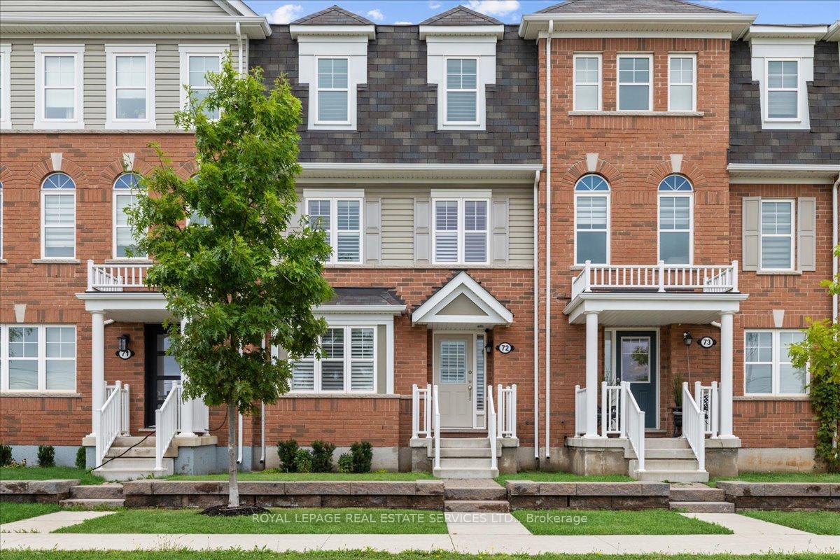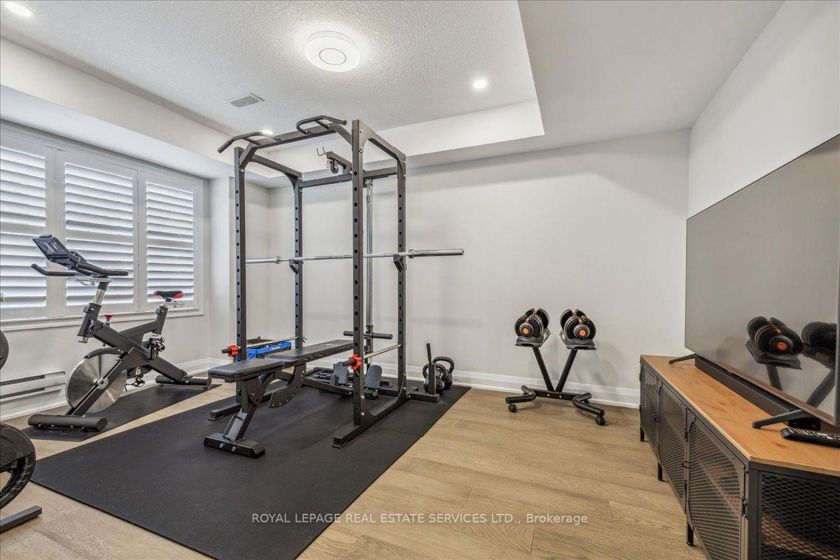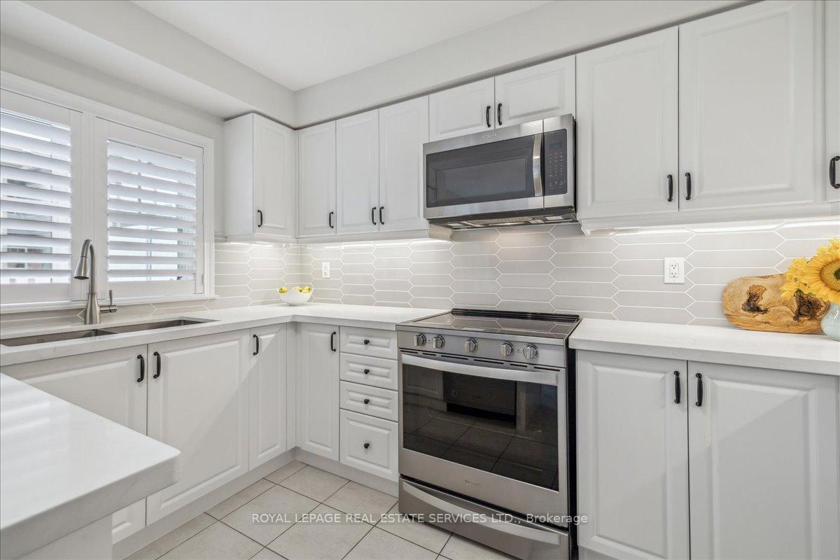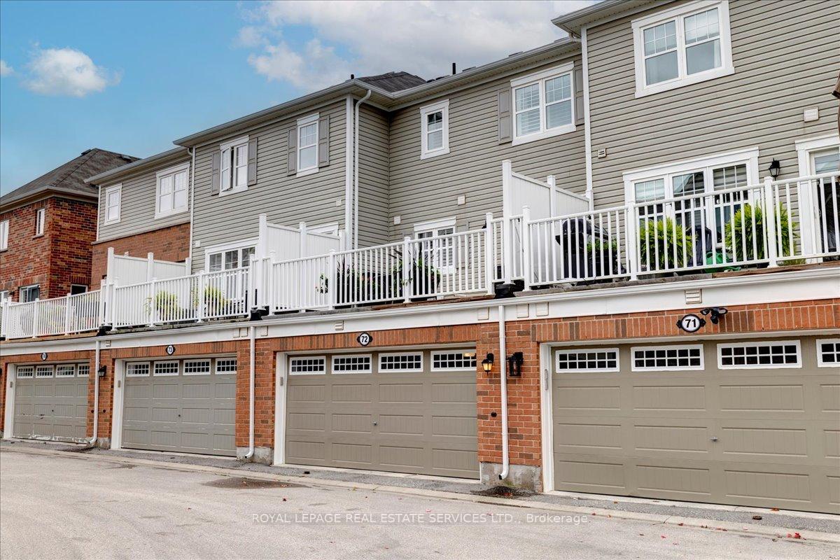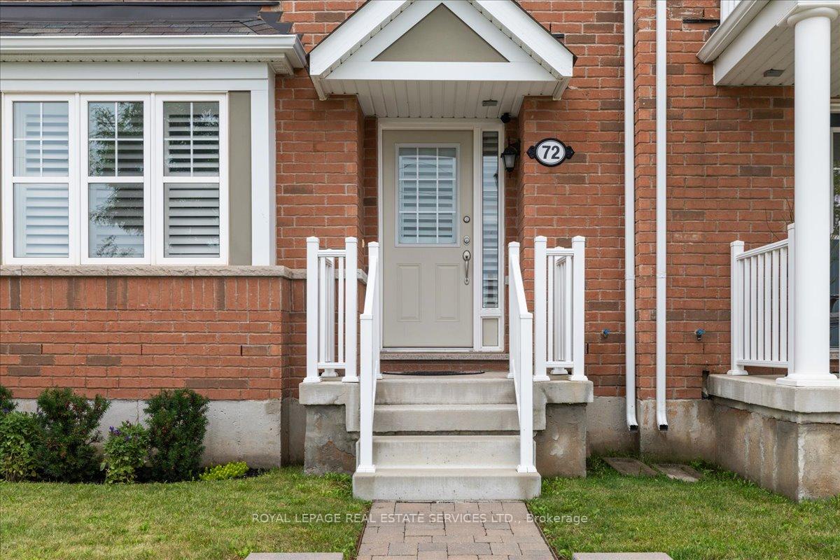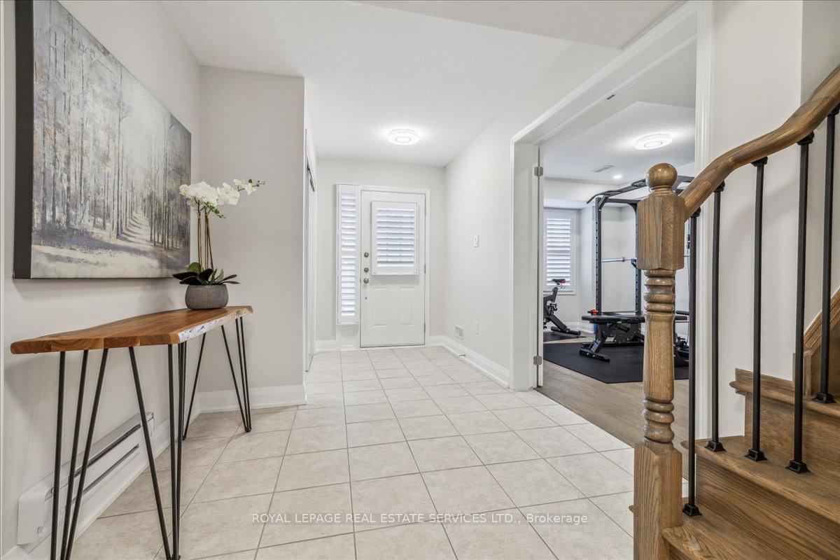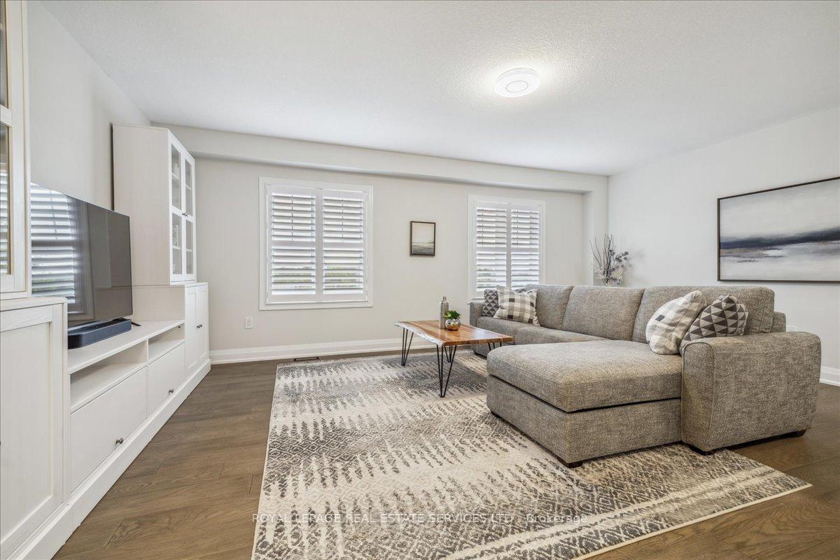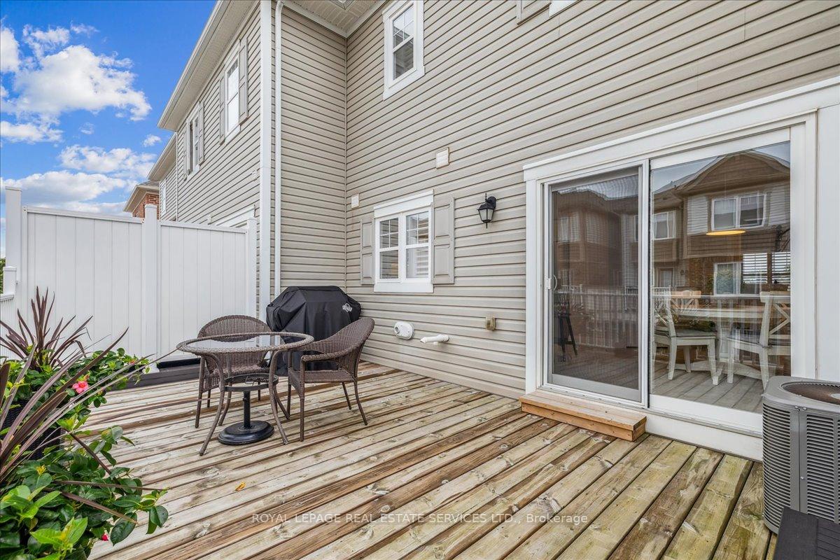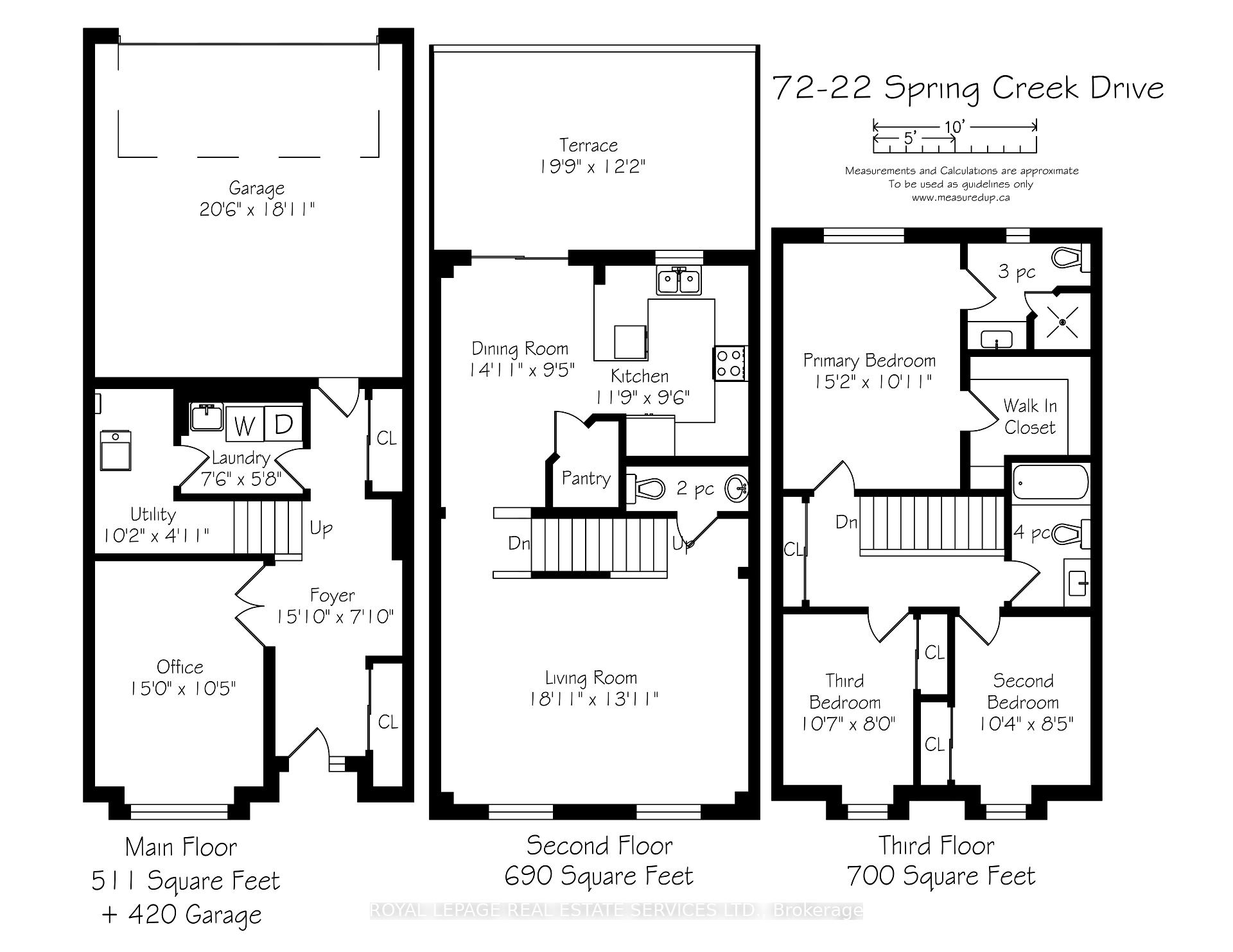$929,900
Available - For Sale
Listing ID: X9374831
22 Spring Creek Dr , Unit 72, Hamilton, L8B 1V7, Ontario
| Stunning and impeccably maintained 3 bedroom, 2.5 bath, 2 car garage townhome located in the desirable community of Waterdown. From the moment you walk through the front door into the large foyer, you will feel right at home. Main floor features a bonus room currently used as a gym but can be utilized as an office, a family room or an additional bedroom. Laundry room, utility room, ample closet space and inside access to the garage complete the main level. Oak staircase leads to the bright and sun filled kitchen with a walk-in pantry, dining area, living room and walk out to an oversized terrace, an ideal space for relaxing and entertaining. Upper floor offers 3 bedrooms, including a primary bedroom with a large walk-in closet, 3-piece ensuite, spacious linen closet and 4-piece bathroom. Exceptional upgrades throughout including engineer hardwood flooring, quartz countertops, upgraded lighting, California shutters, freshly painted in neutral tones. Prime location, minutes from restaurants, shopping including Costco, all major highways and GO station. Move in and enjoy this impressive home. |
| Price | $929,900 |
| Taxes: | $5145.97 |
| Address: | 22 Spring Creek Dr , Unit 72, Hamilton, L8B 1V7, Ontario |
| Apt/Unit: | 72 |
| Lot Size: | 19.85 x 62.66 (Feet) |
| Directions/Cross Streets: | Dundas St. E/Spring Creek Dr. |
| Rooms: | 10 |
| Bedrooms: | 3 |
| Bedrooms +: | |
| Kitchens: | 1 |
| Family Room: | N |
| Basement: | None |
| Approximatly Age: | 6-15 |
| Property Type: | Att/Row/Twnhouse |
| Style: | 3-Storey |
| Exterior: | Brick, Vinyl Siding |
| Garage Type: | Attached |
| (Parking/)Drive: | None |
| Drive Parking Spaces: | 0 |
| Pool: | None |
| Approximatly Age: | 6-15 |
| Approximatly Square Footage: | 1500-2000 |
| Fireplace/Stove: | N |
| Heat Source: | Gas |
| Heat Type: | Forced Air |
| Central Air Conditioning: | Central Air |
| Laundry Level: | Main |
| Sewers: | Sewers |
| Water: | Municipal |
$
%
Years
This calculator is for demonstration purposes only. Always consult a professional
financial advisor before making personal financial decisions.
| Although the information displayed is believed to be accurate, no warranties or representations are made of any kind. |
| ROYAL LEPAGE REAL ESTATE SERVICES LTD. |
|
|

Dir:
416-828-2535
Bus:
647-462-9629
| Virtual Tour | Book Showing | Email a Friend |
Jump To:
At a Glance:
| Type: | Freehold - Att/Row/Twnhouse |
| Area: | Hamilton |
| Municipality: | Hamilton |
| Neighbourhood: | Waterdown |
| Style: | 3-Storey |
| Lot Size: | 19.85 x 62.66(Feet) |
| Approximate Age: | 6-15 |
| Tax: | $5,145.97 |
| Beds: | 3 |
| Baths: | 3 |
| Fireplace: | N |
| Pool: | None |
Locatin Map:
Payment Calculator:

