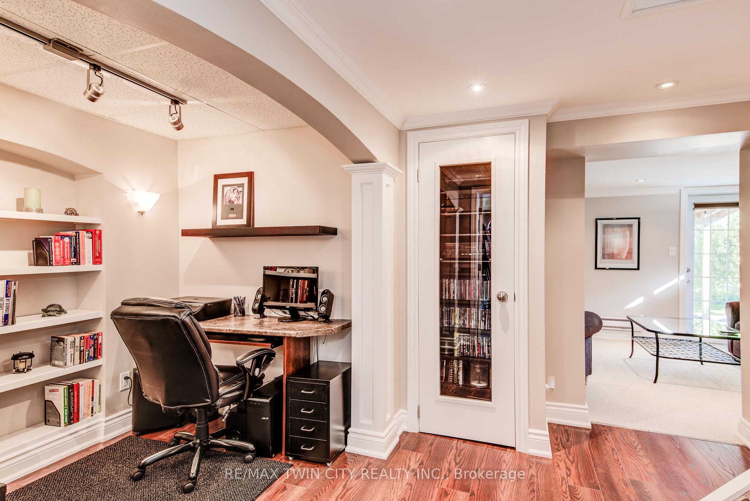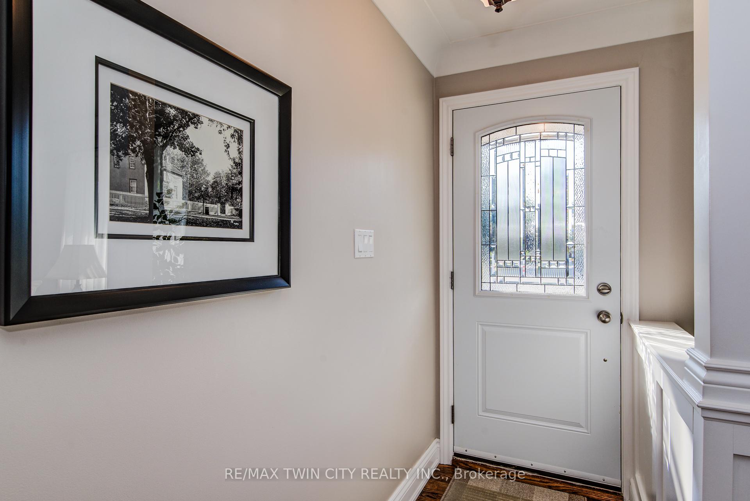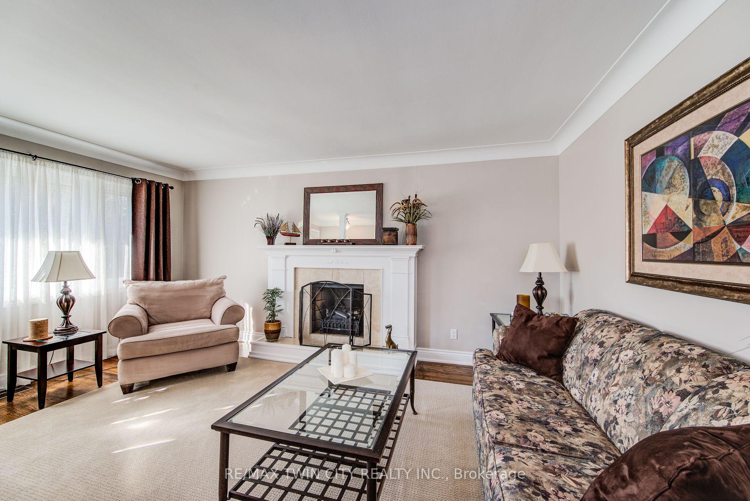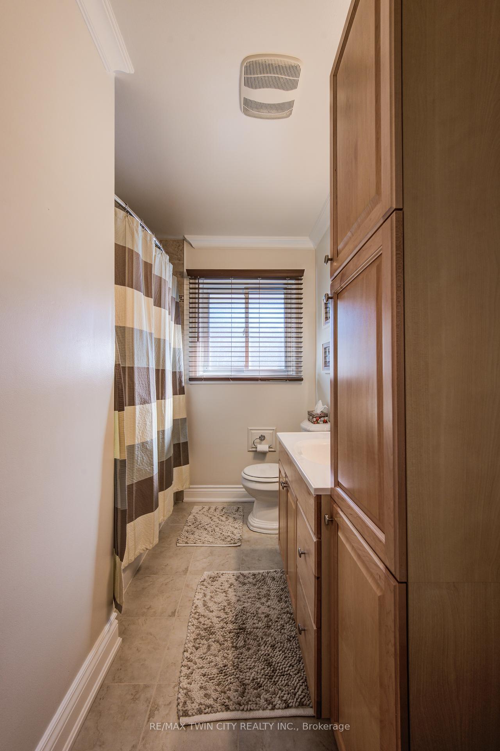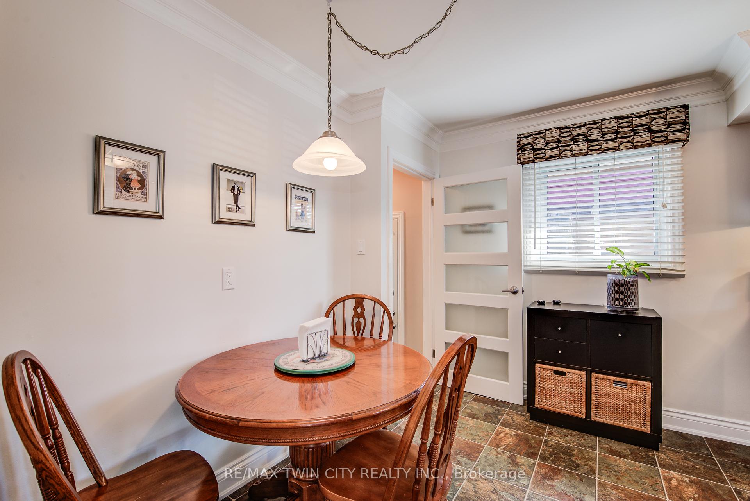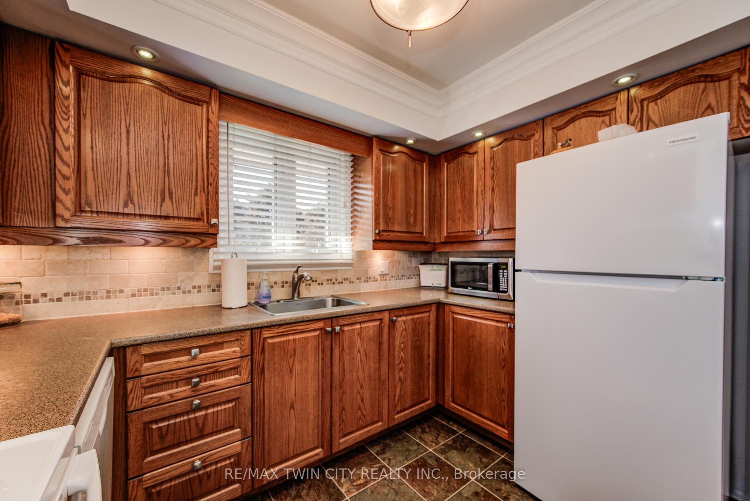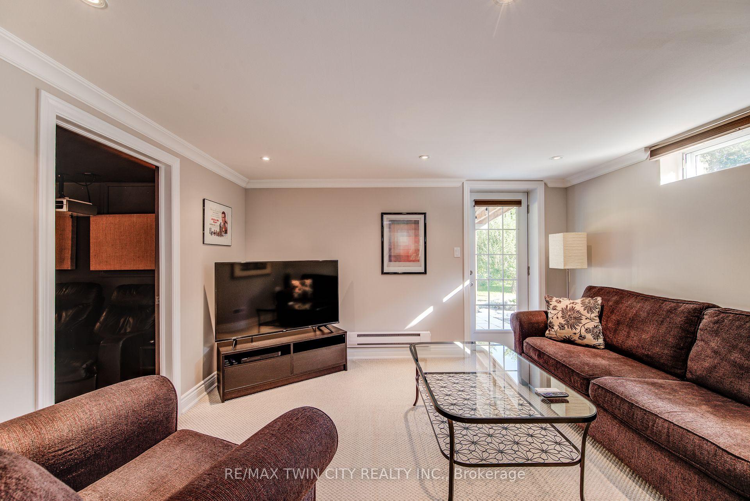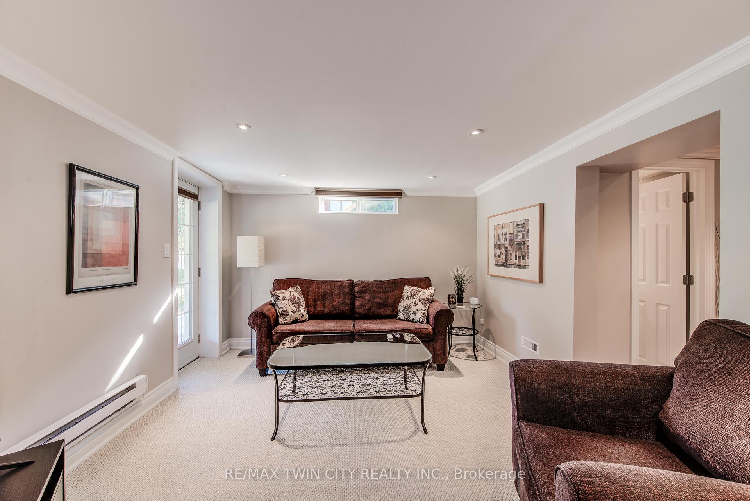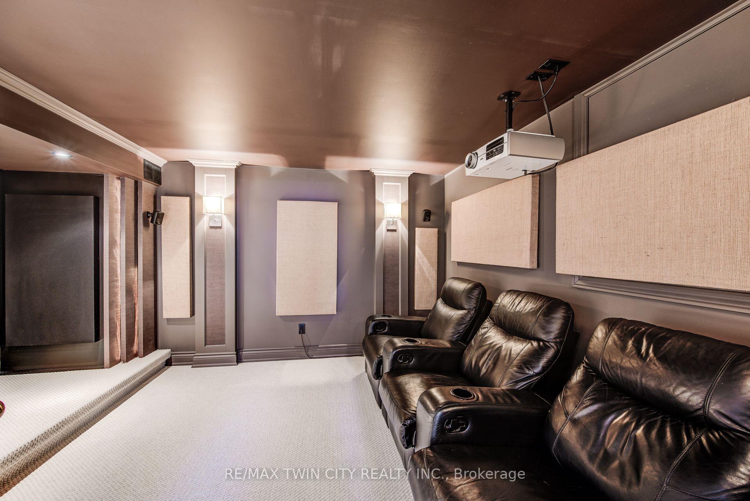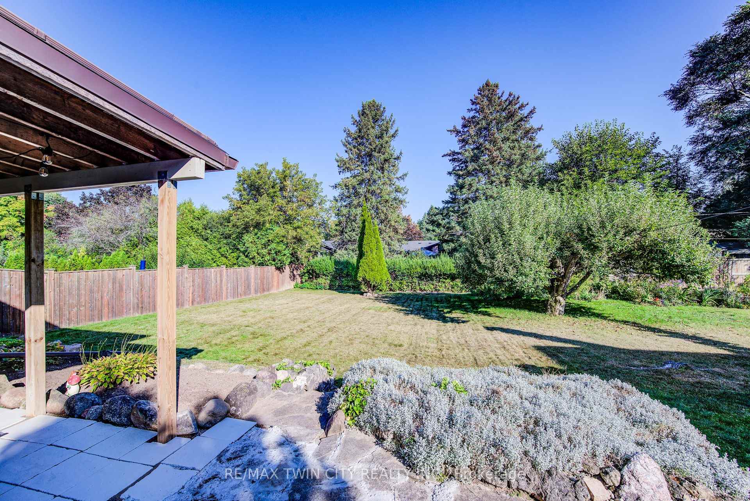$735,000
Available - For Sale
Listing ID: X9768251
12 Byron Ave , Cambridge, N1S 1S4, Ontario
| THE BEST OF THE BEST! This gorgeous all-brick bungalow is located on a mature dead-end street just a short walk to schools, a park, shopping and the Hamilton Family theatre (live theatre & musicals). You will be impressed with the detail put into this quaint home. Features include 3 bedrooms, 1.5 bathrooms, hardwood floors, and crown moulding throughout, with most windows replaced. The finished basement offers a recreation room with a walk-out, a den, and a theatre room, all on a large lot. There is nothing to do except unpack, relax and enjoy your new home. Well over 1400 sqft on two floors! |
| Extras: Projector, Screen & Lounge chairs in Media Room |
| Price | $735,000 |
| Taxes: | $3843.00 |
| Address: | 12 Byron Ave , Cambridge, N1S 1S4, Ontario |
| Lot Size: | 44.00 x 132.00 (Feet) |
| Directions/Cross Streets: | Dale Ave / Churchill Dr. |
| Rooms: | 6 |
| Rooms +: | 6 |
| Bedrooms: | 3 |
| Bedrooms +: | |
| Kitchens: | 1 |
| Family Room: | N |
| Basement: | Fin W/O |
| Approximatly Age: | 51-99 |
| Property Type: | Detached |
| Style: | Bungalow |
| Exterior: | Brick |
| Garage Type: | None |
| (Parking/)Drive: | Private |
| Drive Parking Spaces: | 2 |
| Pool: | None |
| Other Structures: | Garden Shed |
| Approximatly Age: | 51-99 |
| Approximatly Square Footage: | 700-1100 |
| Property Features: | Library, Park, Place Of Worship, Public Transit, Rec Centre, School |
| Fireplace/Stove: | Y |
| Heat Source: | Gas |
| Heat Type: | Forced Air |
| Central Air Conditioning: | Central Air |
| Sewers: | Sewers |
| Water: | Municipal |
$
%
Years
This calculator is for demonstration purposes only. Always consult a professional
financial advisor before making personal financial decisions.
| Although the information displayed is believed to be accurate, no warranties or representations are made of any kind. |
| RE/MAX TWIN CITY REALTY INC. |
|
|

Dir:
416-828-2535
Bus:
647-462-9629
| Virtual Tour | Book Showing | Email a Friend |
Jump To:
At a Glance:
| Type: | Freehold - Detached |
| Area: | Waterloo |
| Municipality: | Cambridge |
| Style: | Bungalow |
| Lot Size: | 44.00 x 132.00(Feet) |
| Approximate Age: | 51-99 |
| Tax: | $3,843 |
| Beds: | 3 |
| Baths: | 2 |
| Fireplace: | Y |
| Pool: | None |
Locatin Map:
Payment Calculator:

