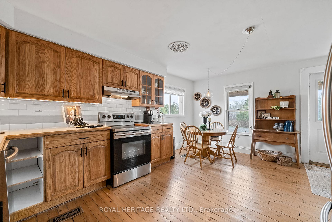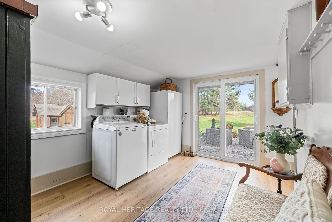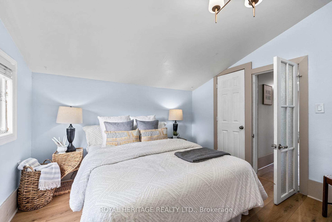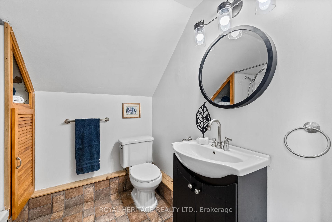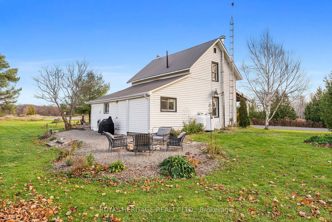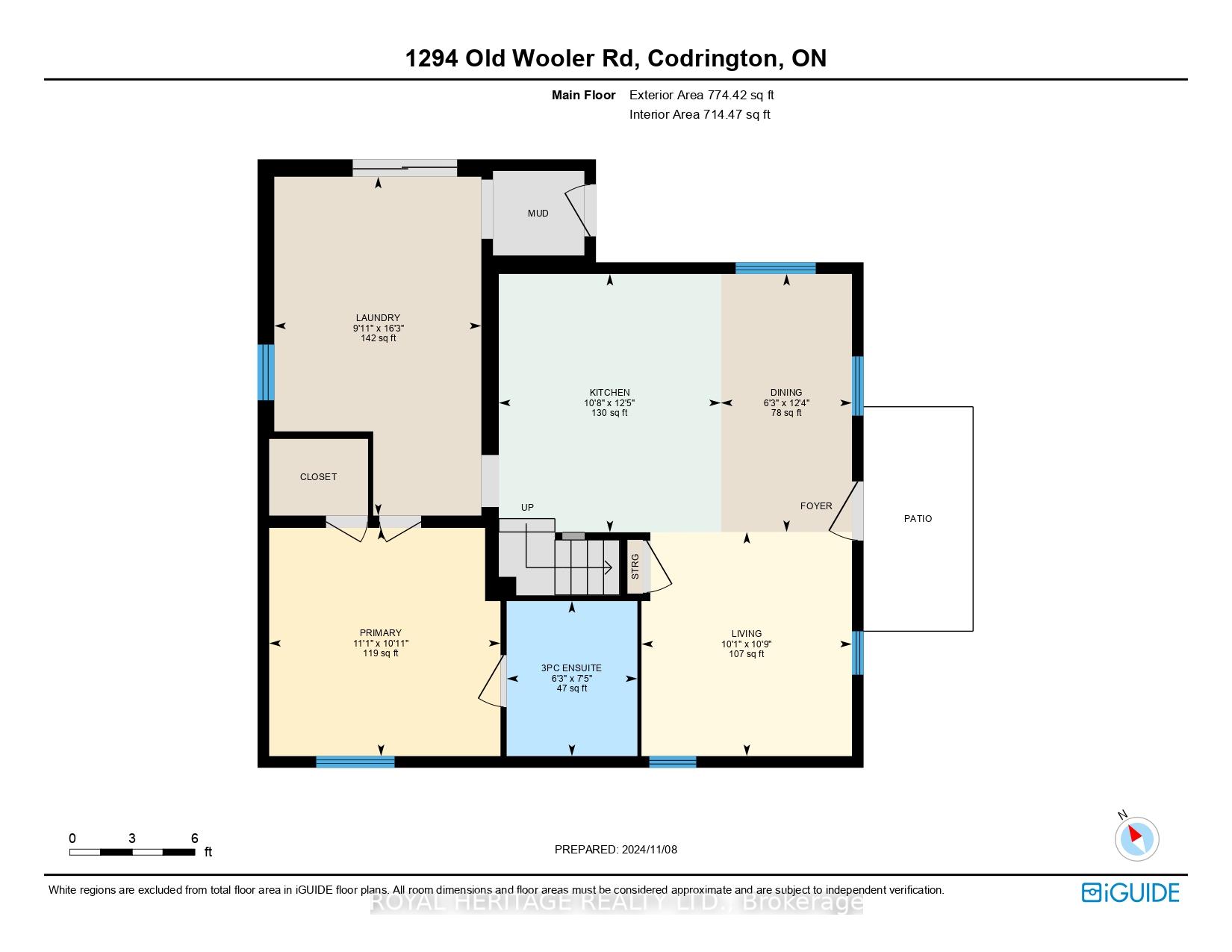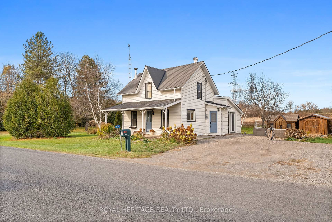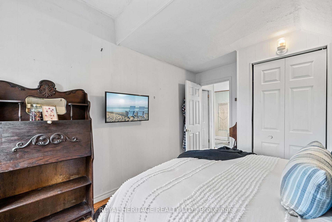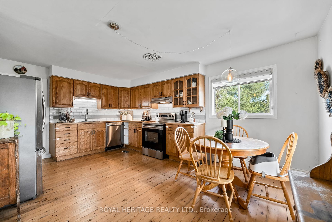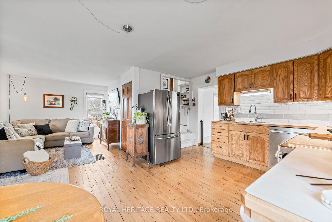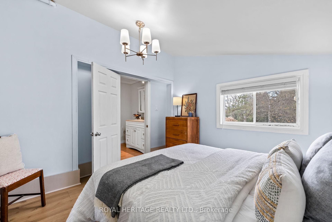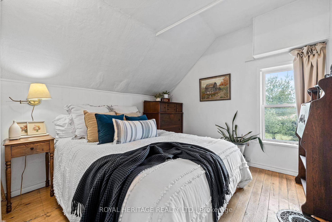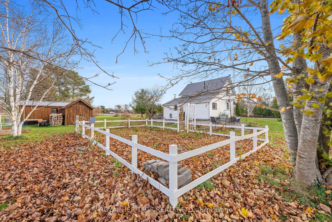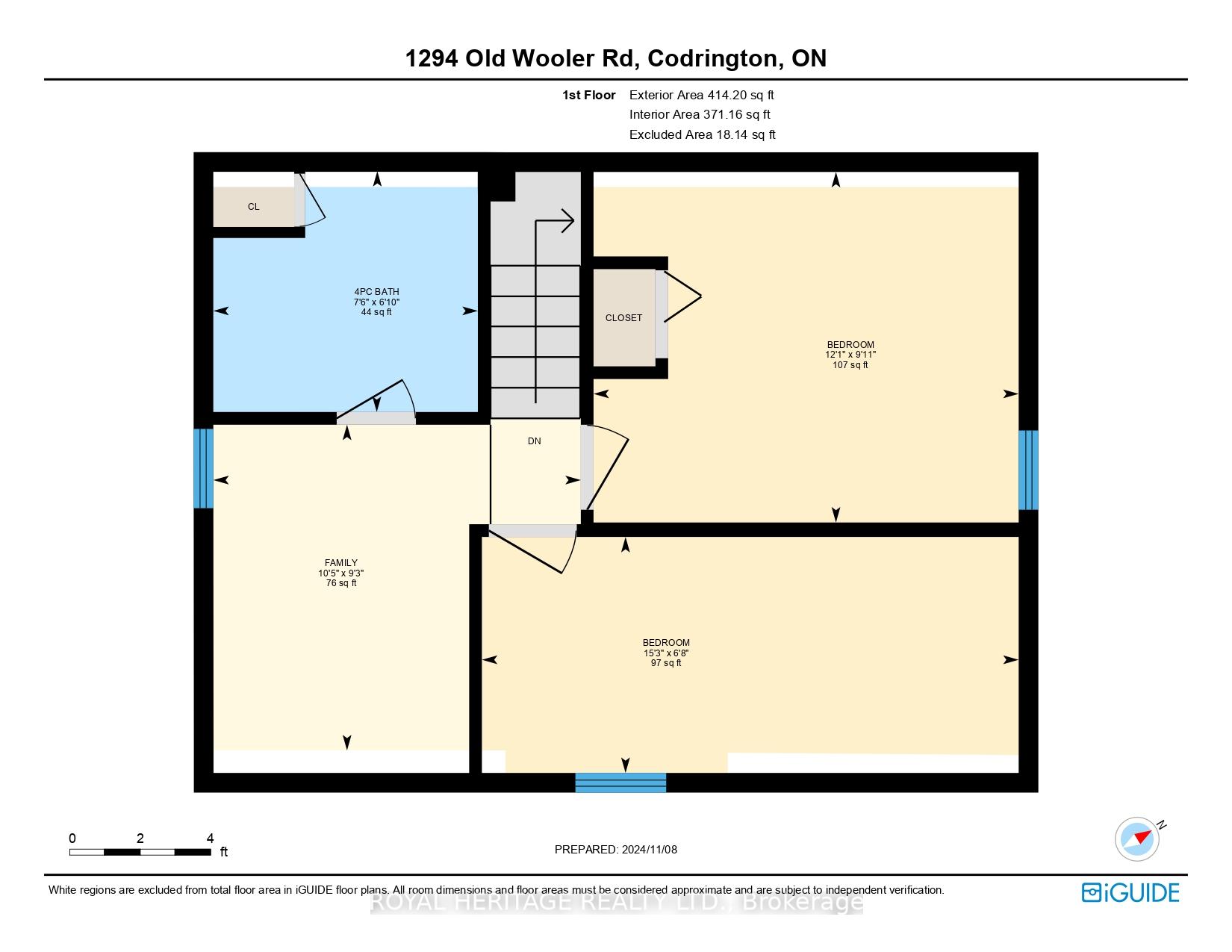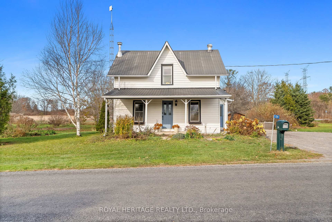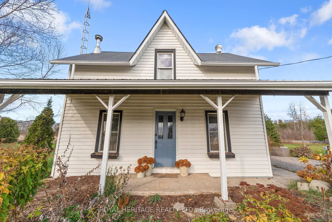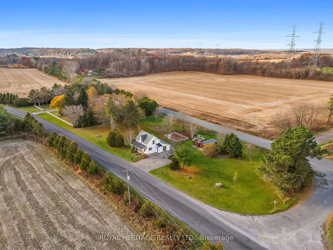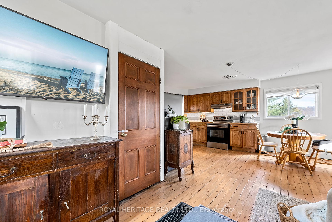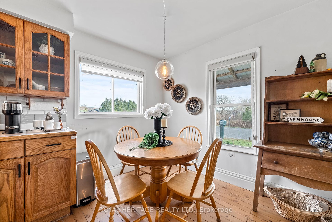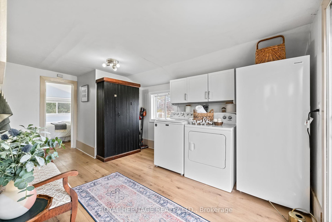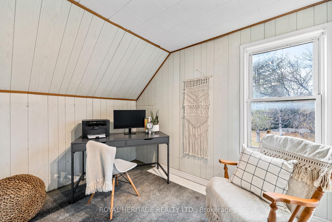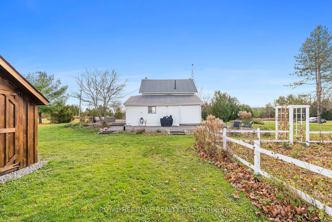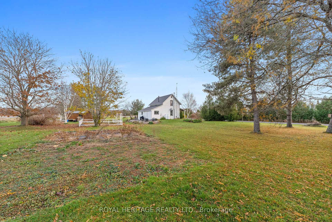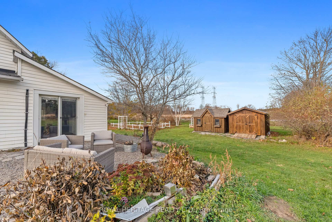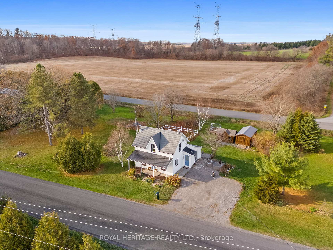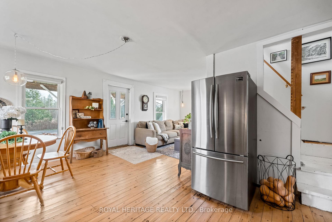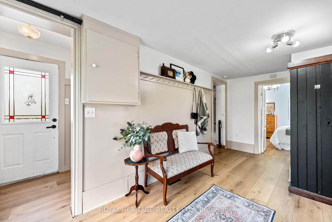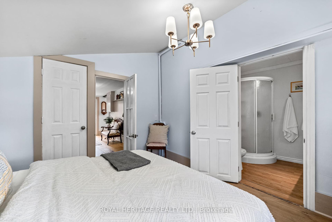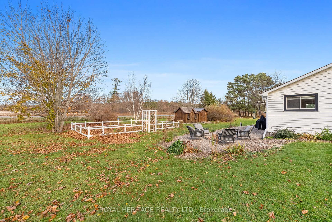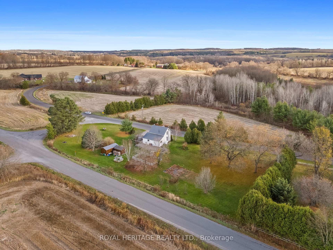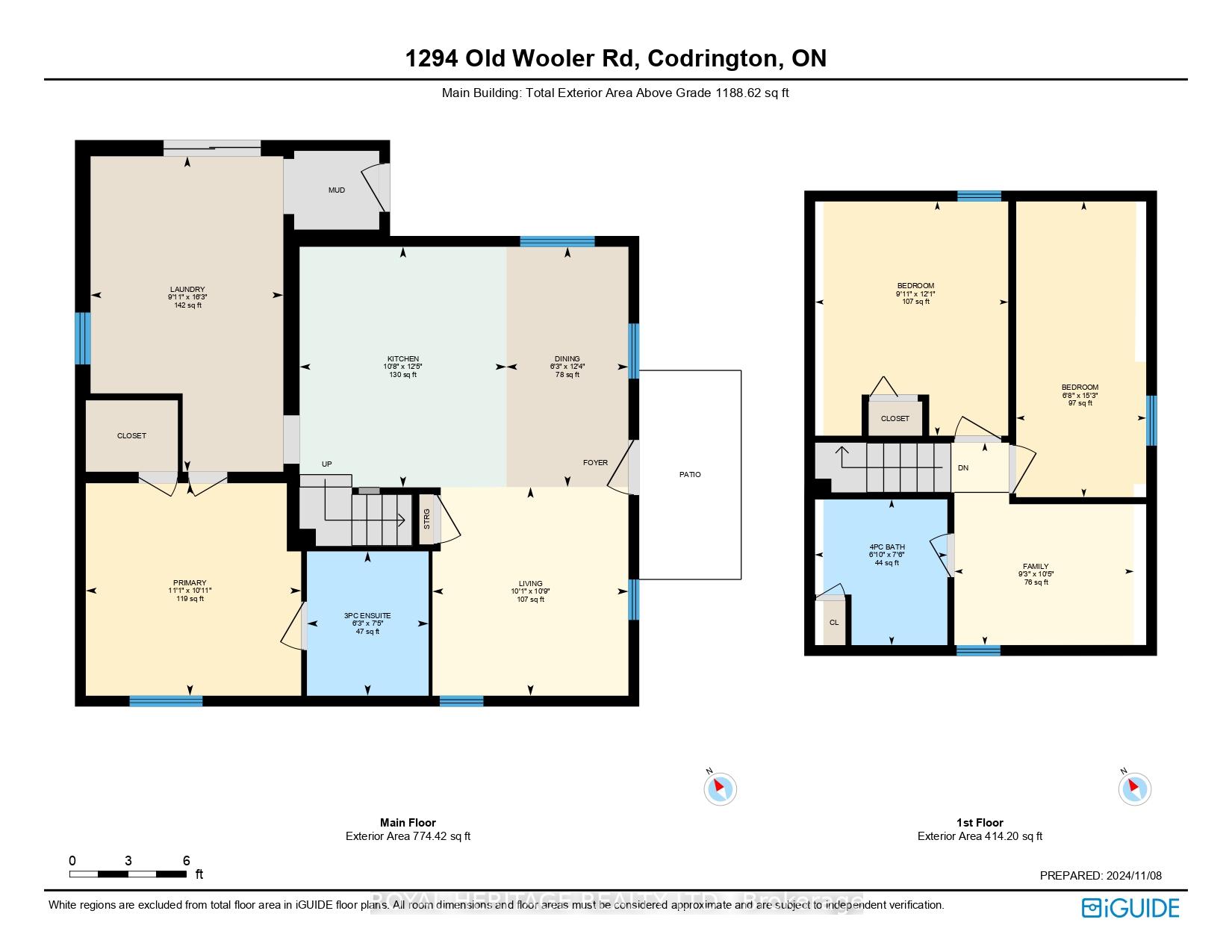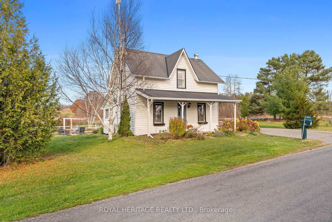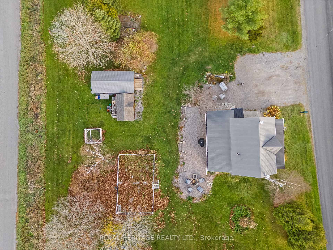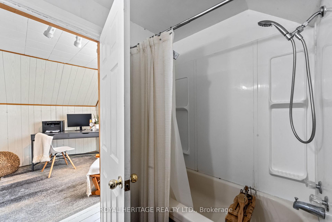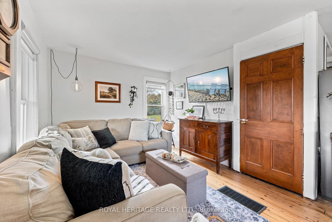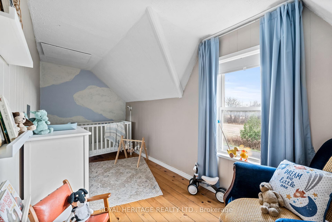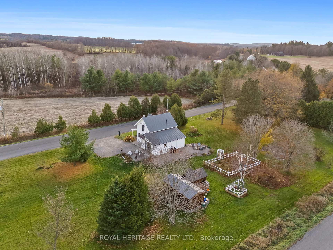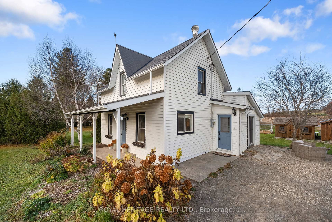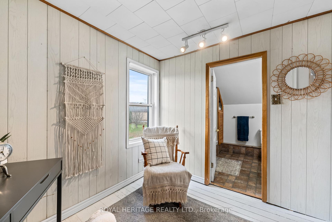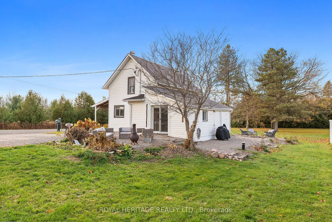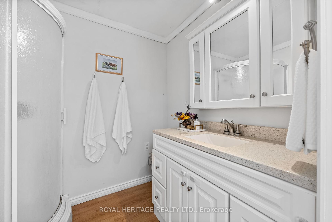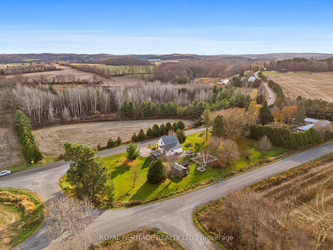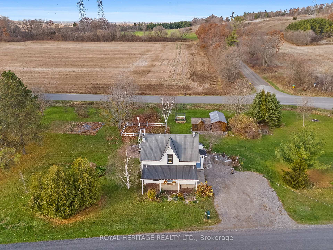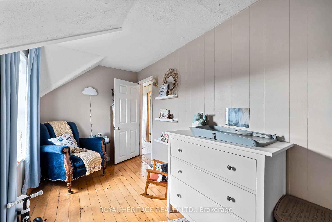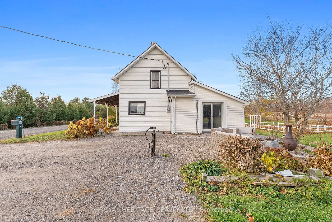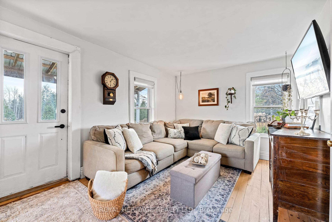$439,900
Available - For Sale
Listing ID: X10414604
1294 Old Wooler Rd , Brighton, K0K 1R0, Ontario
| AMAZING, charming and absolutely perfect for first time home buyers or small families! Situated on over an acre of property, you will enjoy rural living only minutes from town. This 3 bedroom 2 bathroom home is full of historic details, yet equipped with modern conveniences. As you enter the main level, you will be greeted with a large mudroom and laundry room. There is loads of storage for all of your necessities! The main level has a primary suite - complete with bedroom and a 3 piece ensuite bathroom. The living area is open concept and is perfect for family gatherings and everyday living. The fully equipped kitchen features stainless steel appliances and is connected to the dining area. The living room has loads of windows and is perfect for family movie night! The original pine floors have been exposed and allow the historic charm blend with modern living. The second level has two bedrooms and an open office area which can also be used for a family room. An additional 4 piece bathroom completes the second level. Enjoy gardens, trees and open space with over an acre of property! Brighton is a wonderful small town with convenience and community values. Featuring amazing schools, activities, shopping, dining and any amenity that you could need. Just over an hour from the GTA, Brighton is commutable from Durham and Kingston. |
| Extras: Two Electric Car Charges, Furnace 2021, Washer - 1yr old, Dryer and Dishwasher - 2 yrs old. Metal Roof, New Shed. |
| Price | $439,900 |
| Taxes: | $1961.54 |
| Address: | 1294 Old Wooler Rd , Brighton, K0K 1R0, Ontario |
| Lot Size: | 290.32 x 107.80 (Feet) |
| Acreage: | .50-1.99 |
| Directions/Cross Streets: | Old Wooler & Jamieson |
| Rooms: | 10 |
| Bedrooms: | 3 |
| Bedrooms +: | |
| Kitchens: | 1 |
| Family Room: | N |
| Basement: | Crawl Space, Unfinished |
| Approximatly Age: | 100+ |
| Property Type: | Detached |
| Style: | 2-Storey |
| Exterior: | Vinyl Siding |
| Garage Type: | None |
| (Parking/)Drive: | Pvt Double |
| Drive Parking Spaces: | 3 |
| Pool: | None |
| Other Structures: | Garden Shed |
| Approximatly Age: | 100+ |
| Property Features: | Electric Car, Golf, Level, School Bus Route |
| Fireplace/Stove: | N |
| Heat Source: | Propane |
| Heat Type: | Forced Air |
| Central Air Conditioning: | None |
| Laundry Level: | Main |
| Elevator Lift: | N |
| Sewers: | Septic |
| Water: | Well |
$
%
Years
This calculator is for demonstration purposes only. Always consult a professional
financial advisor before making personal financial decisions.
| Although the information displayed is believed to be accurate, no warranties or representations are made of any kind. |
| ROYAL HERITAGE REALTY LTD. |
|
|

Dir:
416-828-2535
Bus:
647-462-9629
| Virtual Tour | Book Showing | Email a Friend |
Jump To:
At a Glance:
| Type: | Freehold - Detached |
| Area: | Northumberland |
| Municipality: | Brighton |
| Neighbourhood: | Rural Brighton |
| Style: | 2-Storey |
| Lot Size: | 290.32 x 107.80(Feet) |
| Approximate Age: | 100+ |
| Tax: | $1,961.54 |
| Beds: | 3 |
| Baths: | 2 |
| Fireplace: | N |
| Pool: | None |
Locatin Map:
Payment Calculator:

