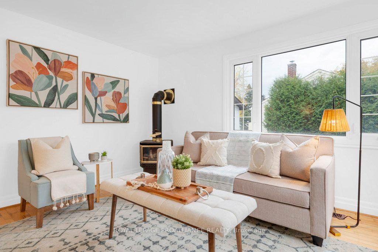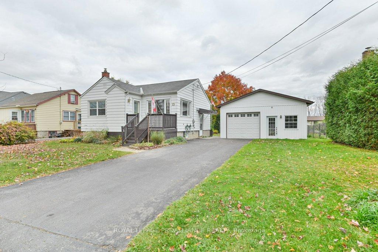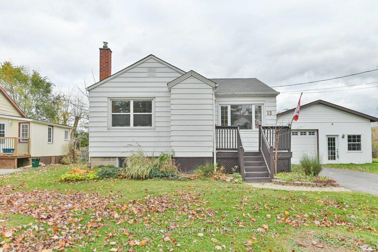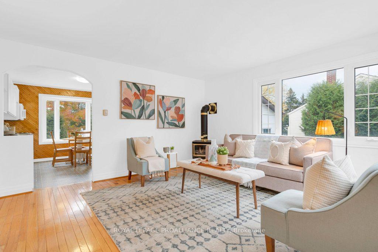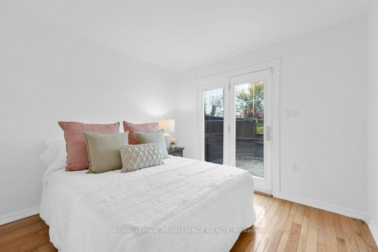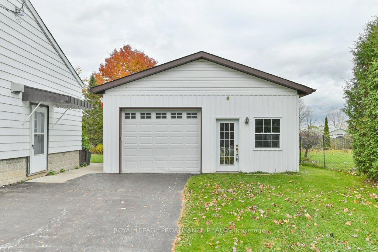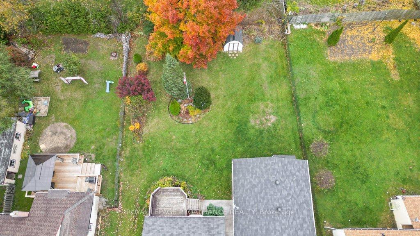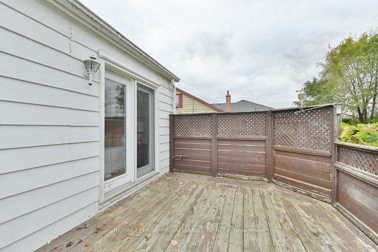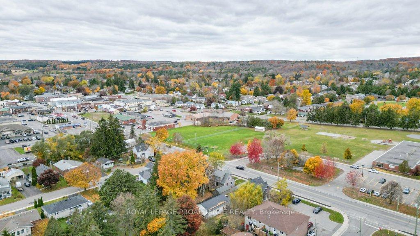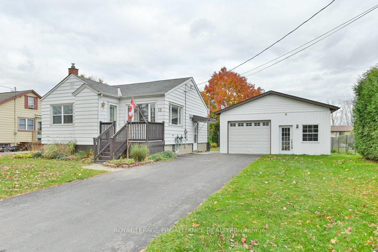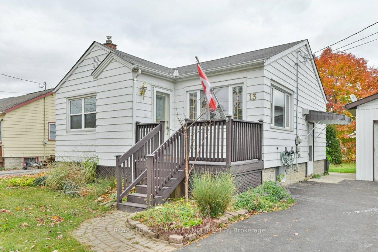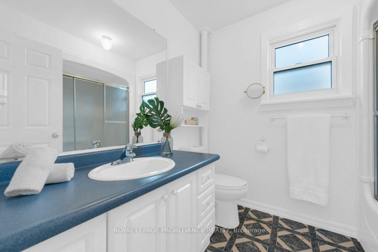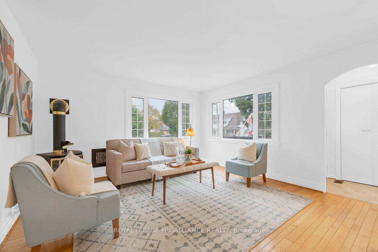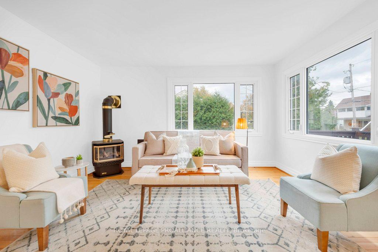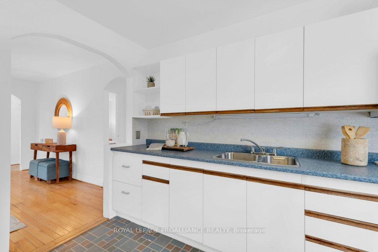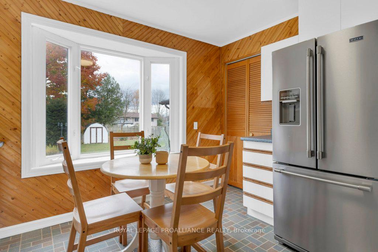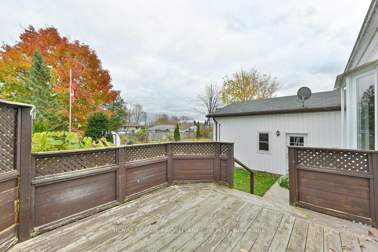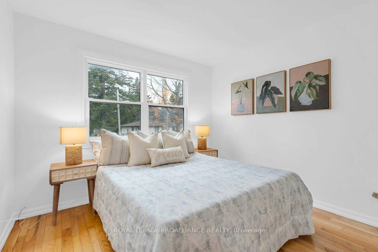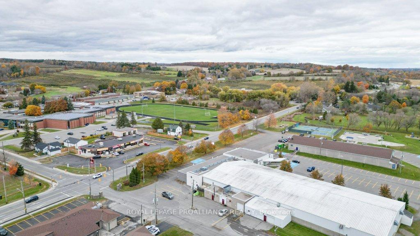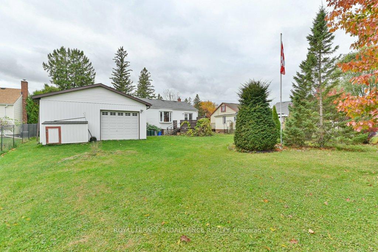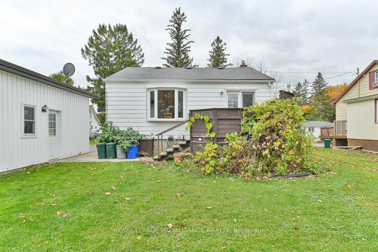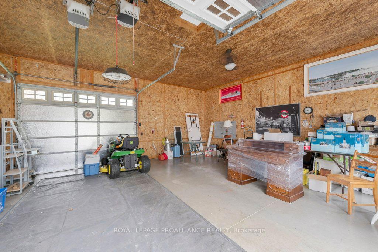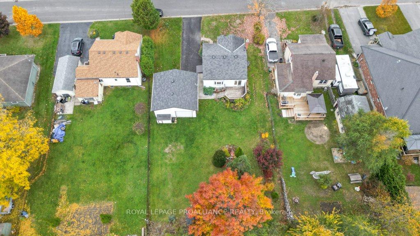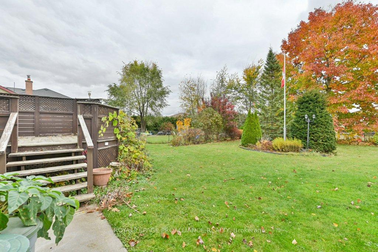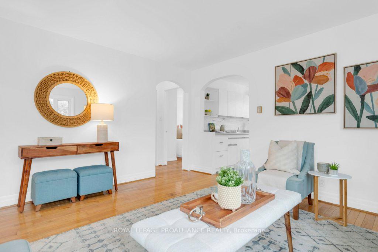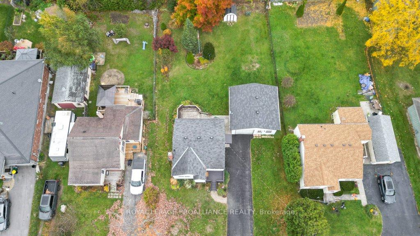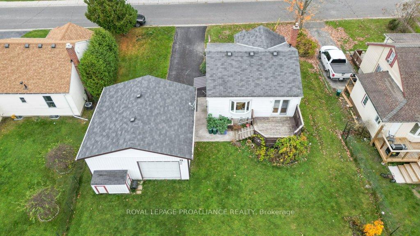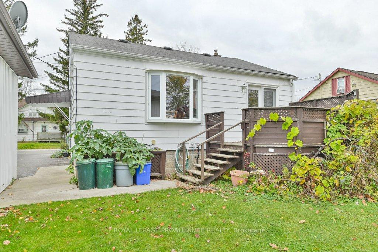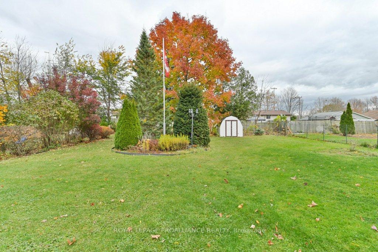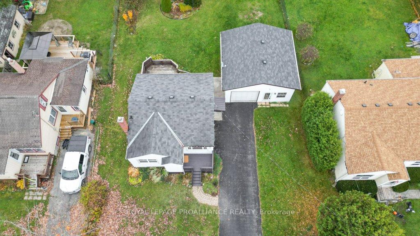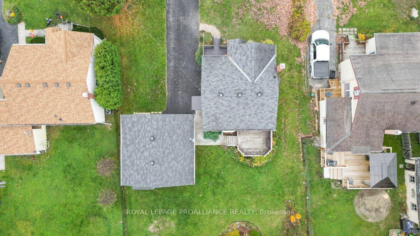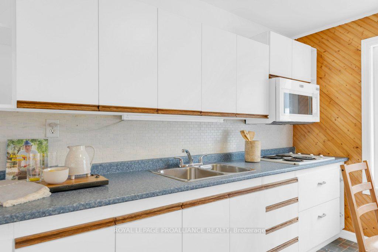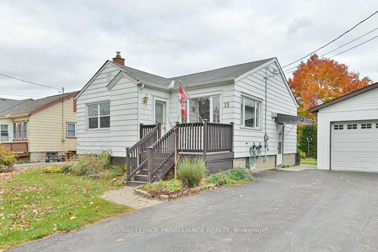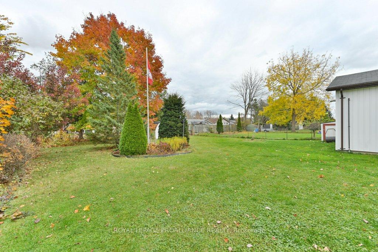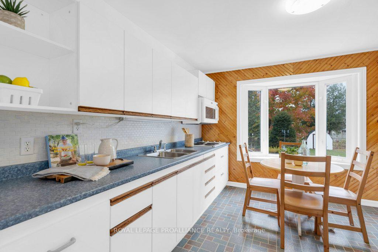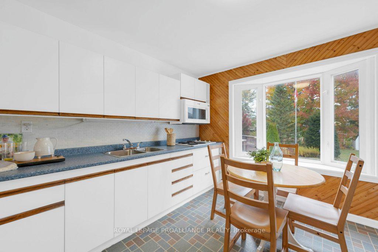$439,900
Available - For Sale
Listing ID: X10406657
13 Dufferin St , Brighton, K0K 1H0, Ontario
| Looking for a starter home or downsizing but still need room for all of your hobbies? This freshly painted two bedroom and one full bathroom bungalow in the quaint town of Brighton is calling your name. Quietly situated on a cul-de-sac street with an oversized in-town yard, also boasts a very large detached drive-through garage (approximately 23ft x24ft) that is perfect for toys, vehicles or woodworking/hobby space. Decks adorn the front and back yards and sun fills the main floor everywhere from all of the large windows in the living room, kitchen and both bedrooms. New flooring in the front and side door entrances is another lovely feature. The basement is untouched and makes for great storage space. Within walking distance to schools, sport fields, arenas and stores for all amenities makes this property perfect in so many ways! Book a showing to check it out for yourself! |
| Price | $439,900 |
| Taxes: | $2094.00 |
| Assessment: | $153000 |
| Assessment Year: | 2024 |
| Address: | 13 Dufferin St , Brighton, K0K 1H0, Ontario |
| Lot Size: | 74.05 x 135.82 (Feet) |
| Acreage: | < .50 |
| Directions/Cross Streets: | Elizabeth Street |
| Rooms: | 6 |
| Bedrooms: | 2 |
| Bedrooms +: | |
| Kitchens: | 1 |
| Family Room: | N |
| Basement: | Unfinished |
| Approximatly Age: | 51-99 |
| Property Type: | Detached |
| Style: | Bungalow |
| Exterior: | Alum Siding |
| Garage Type: | Detached |
| (Parking/)Drive: | Private |
| Drive Parking Spaces: | 2 |
| Pool: | None |
| Other Structures: | Garden Shed |
| Approximatly Age: | 51-99 |
| Approximatly Square Footage: | 700-1100 |
| Property Features: | Cul De Sac, Lake Access, Library, Place Of Worship, Rec Centre, School |
| Fireplace/Stove: | Y |
| Heat Source: | Gas |
| Heat Type: | Forced Air |
| Central Air Conditioning: | Central Air |
| Laundry Level: | Main |
| Elevator Lift: | N |
| Sewers: | Sewers |
| Water: | Municipal |
| Utilities-Cable: | A |
| Utilities-Hydro: | Y |
| Utilities-Gas: | Y |
| Utilities-Telephone: | A |
$
%
Years
This calculator is for demonstration purposes only. Always consult a professional
financial advisor before making personal financial decisions.
| Although the information displayed is believed to be accurate, no warranties or representations are made of any kind. |
| ROYAL LEPAGE PROALLIANCE REALTY |
|
|

Dir:
416-828-2535
Bus:
647-462-9629
| Book Showing | Email a Friend |
Jump To:
At a Glance:
| Type: | Freehold - Detached |
| Area: | Northumberland |
| Municipality: | Brighton |
| Neighbourhood: | Brighton |
| Style: | Bungalow |
| Lot Size: | 74.05 x 135.82(Feet) |
| Approximate Age: | 51-99 |
| Tax: | $2,094 |
| Beds: | 2 |
| Baths: | 1 |
| Fireplace: | Y |
| Pool: | None |
Locatin Map:
Payment Calculator:

