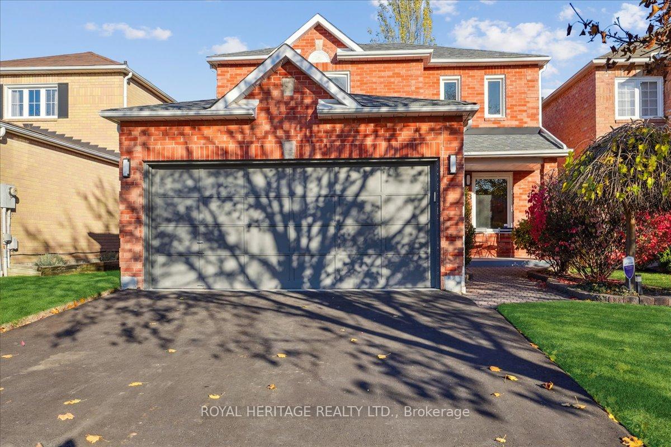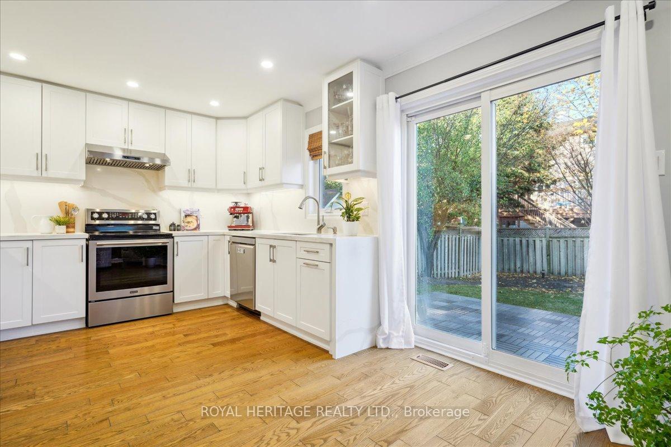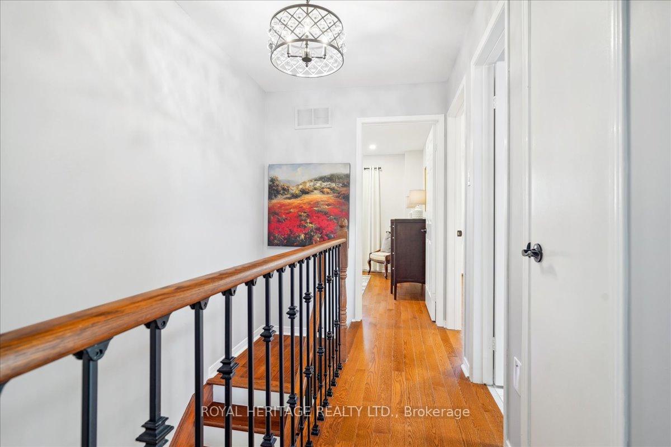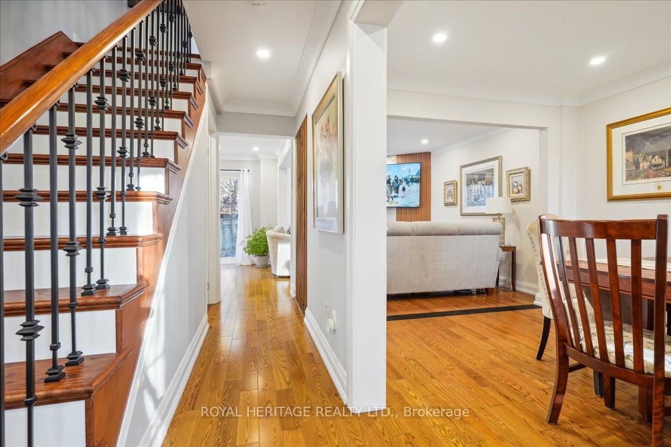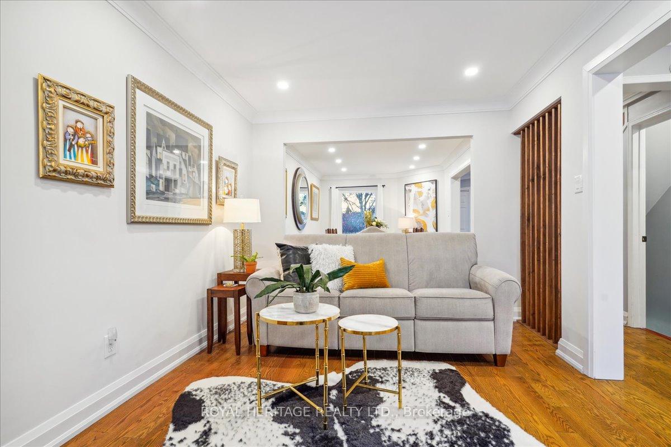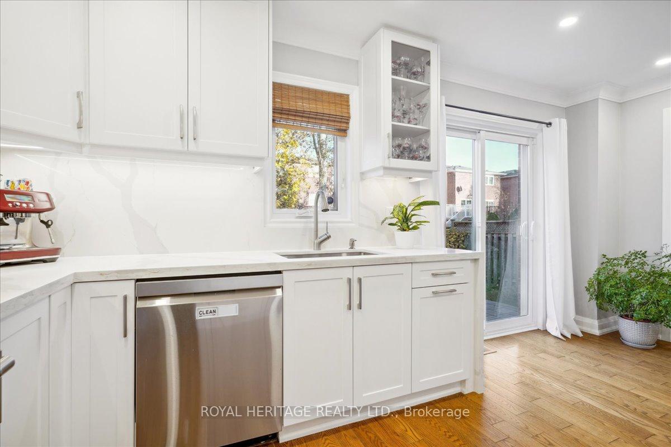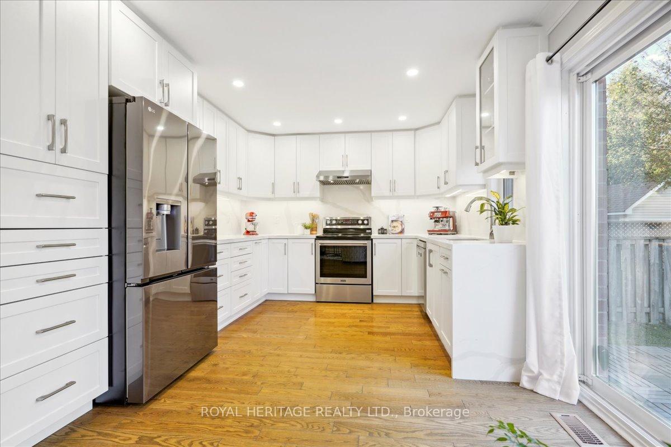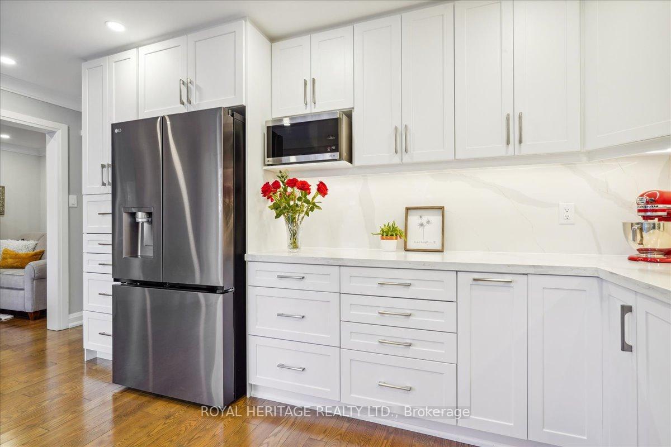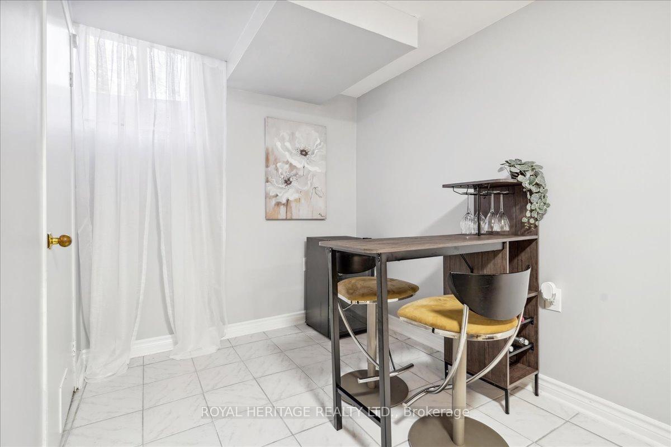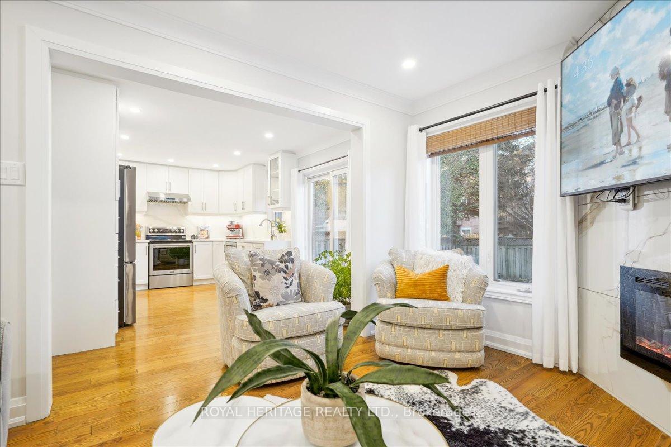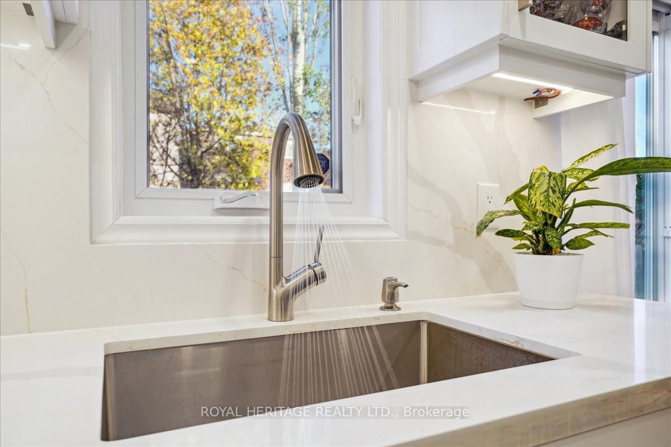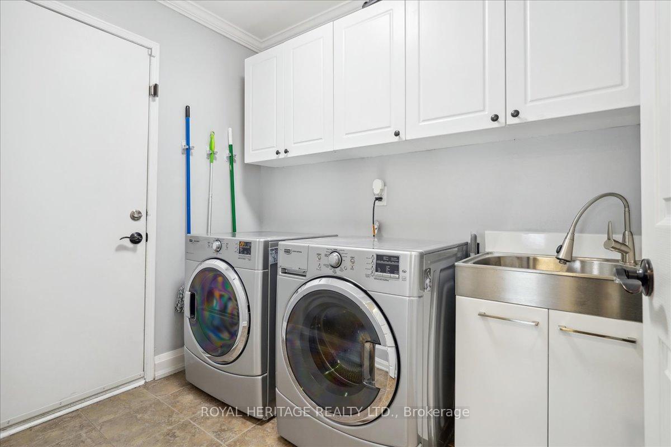$895,000
Available - For Sale
Listing ID: E10415708
33 Reese Ave , Ajax, L1T 3V6, Ontario
| Discover this beautiful 4+2 bedroom home with a spacious bright kitchen with new stainless steel appliances, custom counter top/backsplash with a waterfall edge. A large deep pantry, many pot drawers, spice rack, garbage/recycling drawer, many cutlery drawers and large cupboards that easily accommodates a large family. The stunning view to the backyard from the walk-out is soothing while you have your breakfast, or enjoy your morning coffee on the back patio while listening to bird songs. The large finished basement provides a variety of possibilities with 2 bedrooms, a spacious rec area, and plenty of storage. Walking distance to many surrounding schools. Easy access to Transit, 401 & 427. Several Big Box Stores and Plaza's within 5 min drive. |
| Extras: Stainless Appliances (2023), Central Air (2023) Gas Furnace (2012), Shingles (2012), Fenced Yard, Back Patio |
| Price | $895,000 |
| Taxes: | $6169.42 |
| Address: | 33 Reese Ave , Ajax, L1T 3V6, Ontario |
| Lot Size: | 35.10 x 109.91 (Feet) |
| Directions/Cross Streets: | Delaney / Church St |
| Rooms: | 8 |
| Rooms +: | 3 |
| Bedrooms: | 4 |
| Bedrooms +: | 2 |
| Kitchens: | 1 |
| Family Room: | N |
| Basement: | Finished |
| Property Type: | Detached |
| Style: | 2-Storey |
| Exterior: | Brick |
| Garage Type: | Attached |
| (Parking/)Drive: | Pvt Double |
| Drive Parking Spaces: | 2 |
| Pool: | None |
| Fireplace/Stove: | Y |
| Heat Source: | Gas |
| Heat Type: | Forced Air |
| Central Air Conditioning: | Central Air |
| Laundry Level: | Main |
| Sewers: | Sewers |
| Water: | Municipal |
| Utilities-Cable: | A |
| Utilities-Hydro: | A |
| Utilities-Gas: | A |
| Utilities-Telephone: | A |
$
%
Years
This calculator is for demonstration purposes only. Always consult a professional
financial advisor before making personal financial decisions.
| Although the information displayed is believed to be accurate, no warranties or representations are made of any kind. |
| ROYAL HERITAGE REALTY LTD. |
|
|

Dir:
416-828-2535
Bus:
647-462-9629
| Virtual Tour | Book Showing | Email a Friend |
Jump To:
At a Glance:
| Type: | Freehold - Detached |
| Area: | Durham |
| Municipality: | Ajax |
| Neighbourhood: | Central West |
| Style: | 2-Storey |
| Lot Size: | 35.10 x 109.91(Feet) |
| Tax: | $6,169.42 |
| Beds: | 4+2 |
| Baths: | 3 |
| Fireplace: | Y |
| Pool: | None |
Locatin Map:
Payment Calculator:

