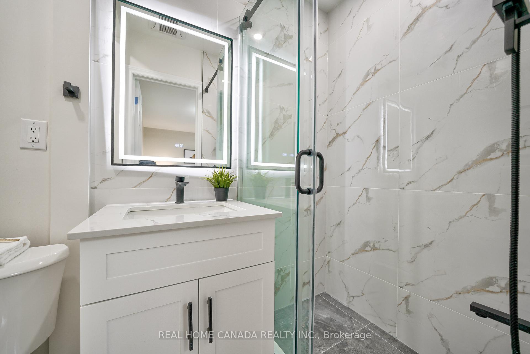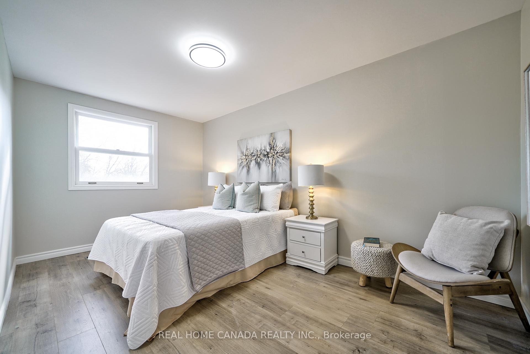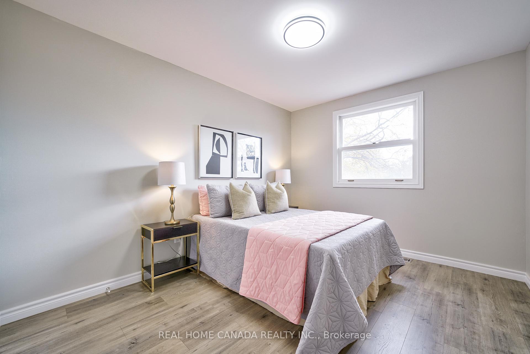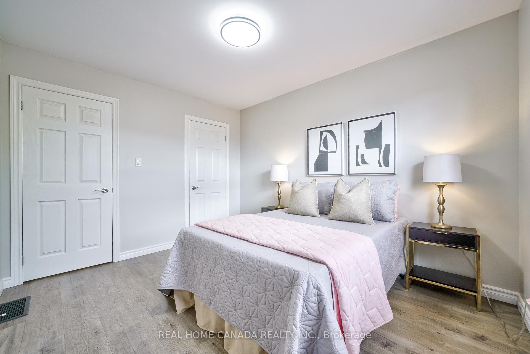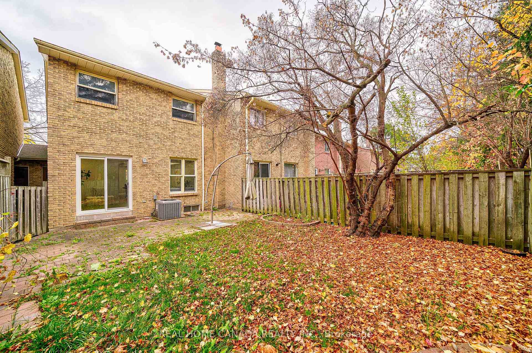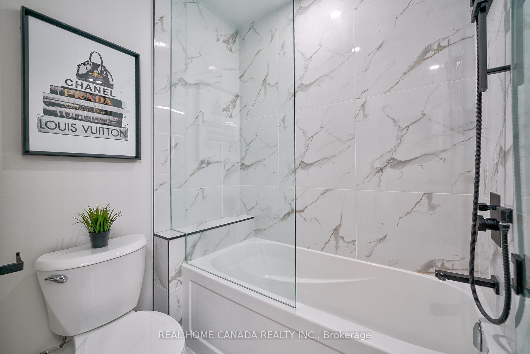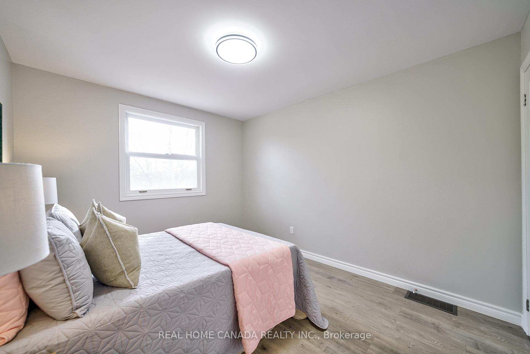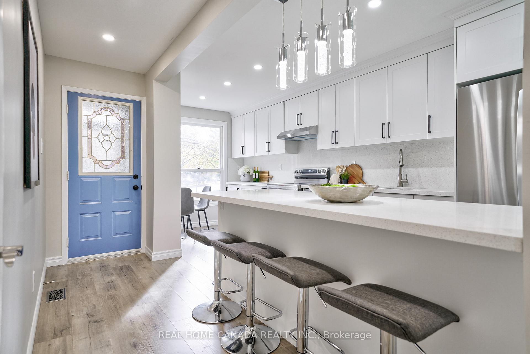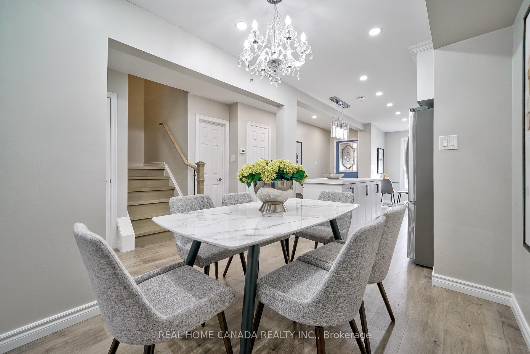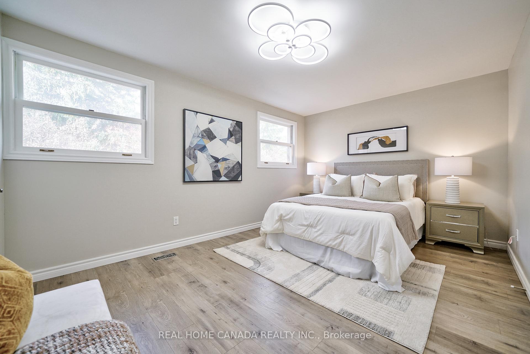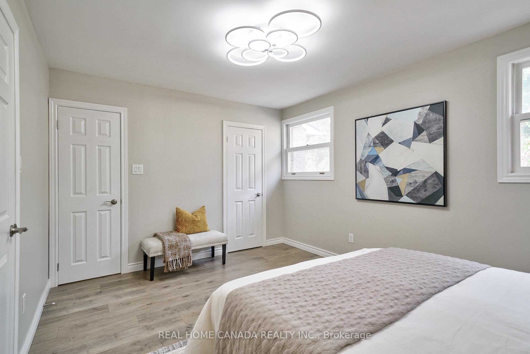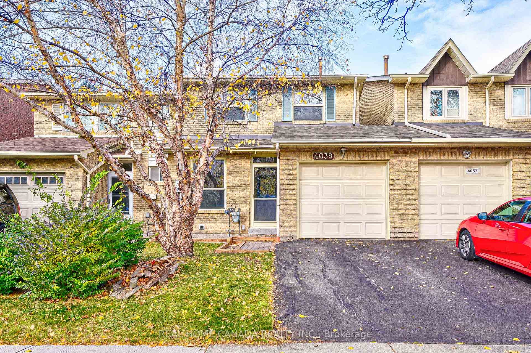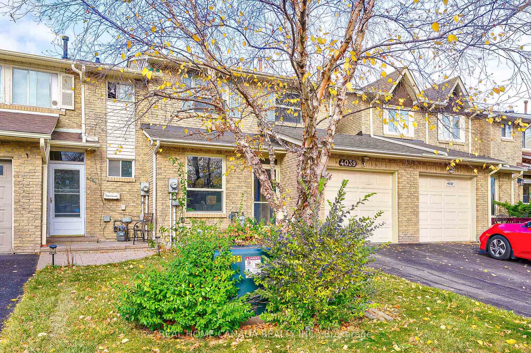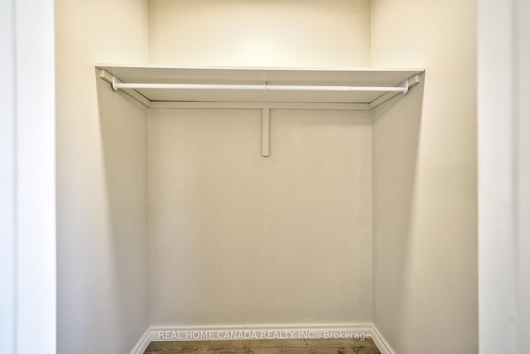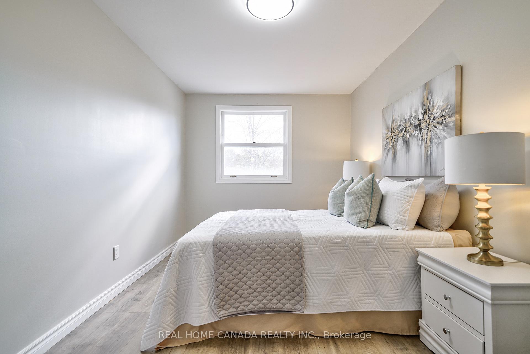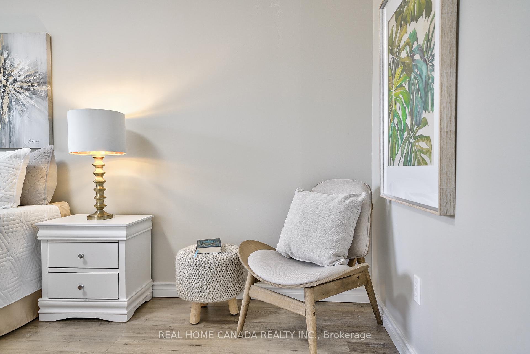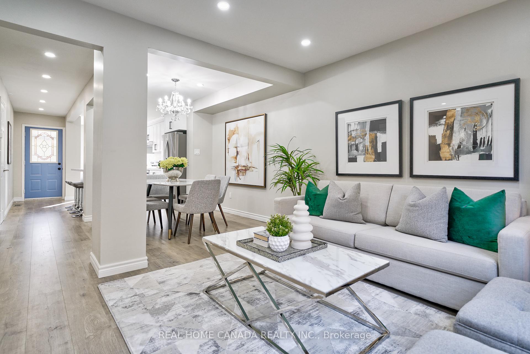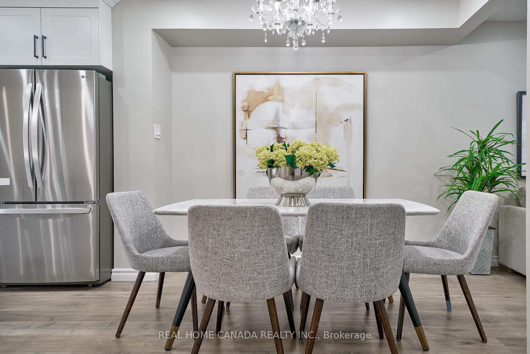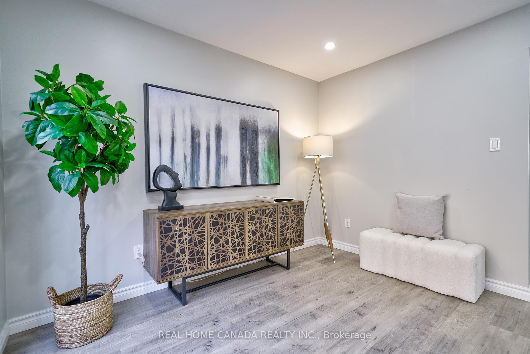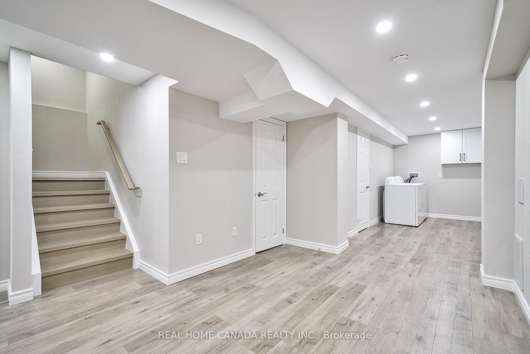$899,000
Available - For Sale
Listing ID: W10416015
4039 Farrier Crt , Mississauga, L5L 2Y4, Ontario
| Prime Location! Beautifully 3 Bed, 4 Bath semi detached in desirable Sawmill Valley., Recently Renovated From Top To Bottom, True Open Concept, New Modern Kitchen With Granite Topped Cabinet And Fabulous Island, New Premium Laminate Flooring And Hardwood Stairs, Four New Finished Washrooms With Fancy Design Vanity, Professionally Painted Neutrally, Primary Bedroom with 3 Pc Ensuite, Living Room walk To Private Backyard. Located on a quiet court, close to Credit Valley Hospital, UTM, all Major commuting routes, walking trails and a vibrant active community |
| Extras: note: this is a Linked Semi Detached. link via garage only |
| Price | $899,000 |
| Taxes: | $4326.18 |
| Address: | 4039 Farrier Crt , Mississauga, L5L 2Y4, Ontario |
| Lot Size: | 22.62 x 100.00 (Feet) |
| Acreage: | < .50 |
| Directions/Cross Streets: | Erin Mills and Folkway |
| Rooms: | 6 |
| Rooms +: | 2 |
| Bedrooms: | 3 |
| Bedrooms +: | |
| Kitchens: | 1 |
| Family Room: | N |
| Basement: | Finished |
| Approximatly Age: | 31-50 |
| Property Type: | Semi-Detached |
| Style: | 2-Storey |
| Exterior: | Brick |
| Garage Type: | Attached |
| (Parking/)Drive: | Private |
| Drive Parking Spaces: | 1 |
| Pool: | None |
| Approximatly Age: | 31-50 |
| Approximatly Square Footage: | 1100-1500 |
| Property Features: | Cul De Sac, Hospital, Library, Place Of Worship, Public Transit |
| Fireplace/Stove: | Y |
| Heat Source: | Gas |
| Heat Type: | Forced Air |
| Central Air Conditioning: | Central Air |
| Sewers: | Sewers |
| Water: | Municipal |
$
%
Years
This calculator is for demonstration purposes only. Always consult a professional
financial advisor before making personal financial decisions.
| Although the information displayed is believed to be accurate, no warranties or representations are made of any kind. |
| REAL HOME CANADA REALTY INC. |
|
|

Dir:
416-828-2535
Bus:
647-462-9629
| Virtual Tour | Book Showing | Email a Friend |
Jump To:
At a Glance:
| Type: | Freehold - Semi-Detached |
| Area: | Peel |
| Municipality: | Mississauga |
| Neighbourhood: | Erin Mills |
| Style: | 2-Storey |
| Lot Size: | 22.62 x 100.00(Feet) |
| Approximate Age: | 31-50 |
| Tax: | $4,326.18 |
| Beds: | 3 |
| Baths: | 4 |
| Fireplace: | Y |
| Pool: | None |
Locatin Map:
Payment Calculator:

