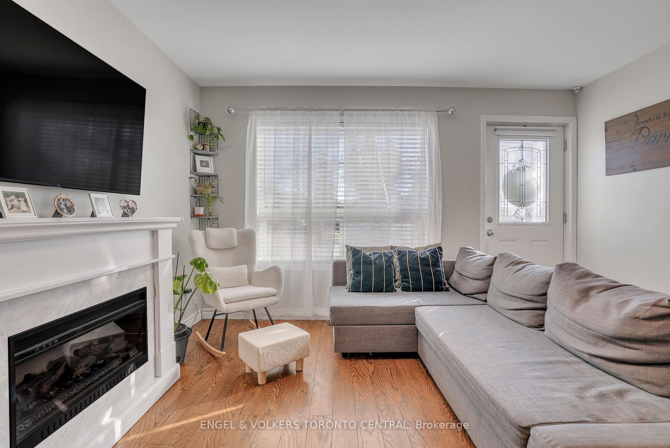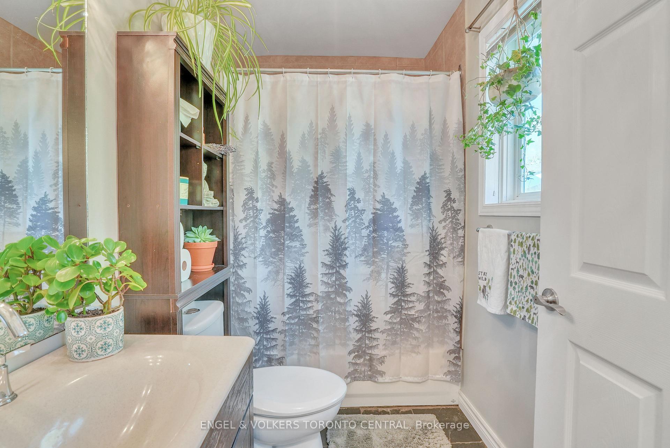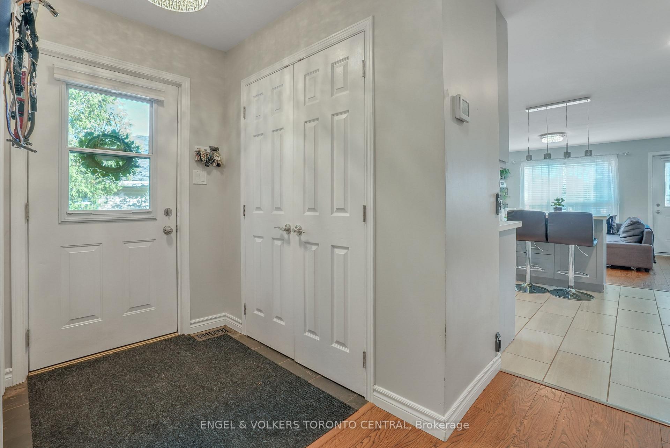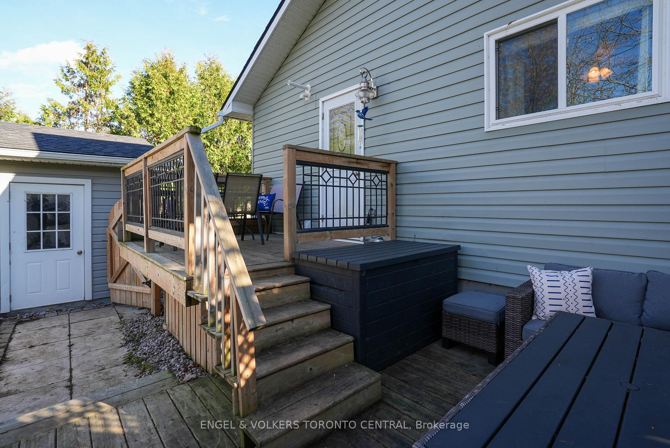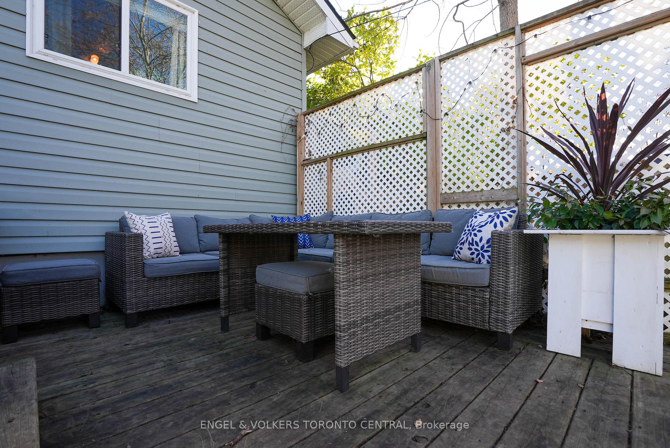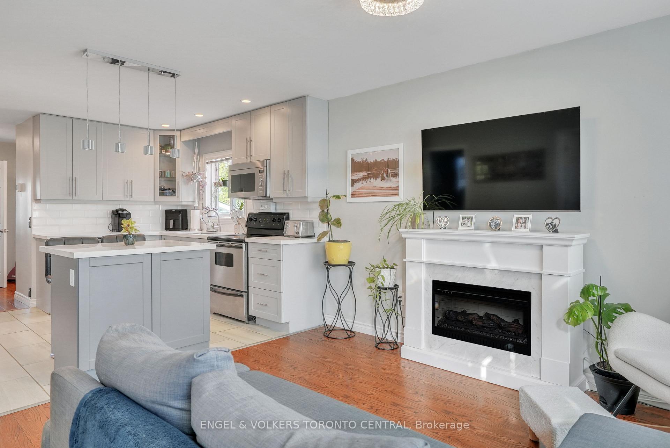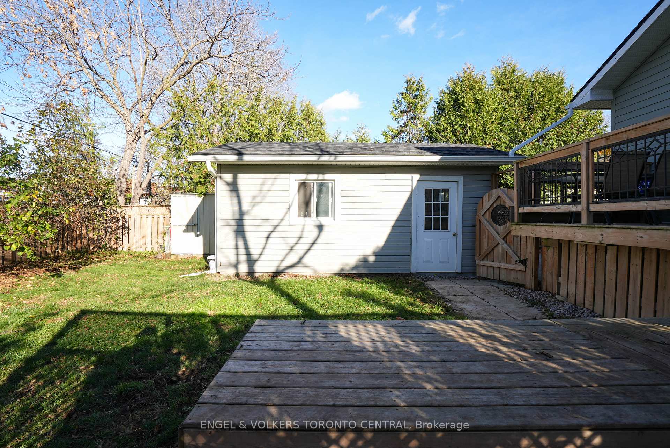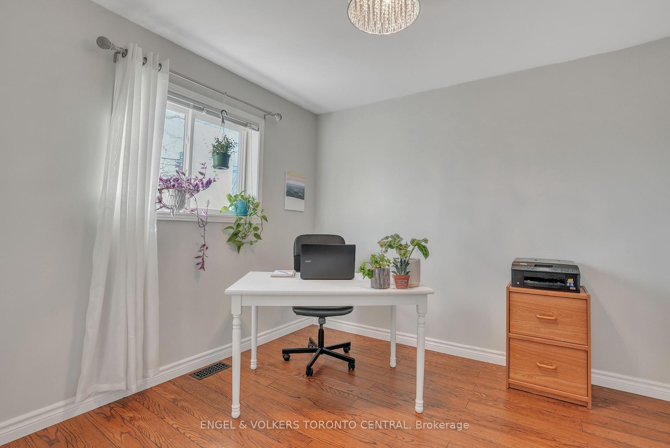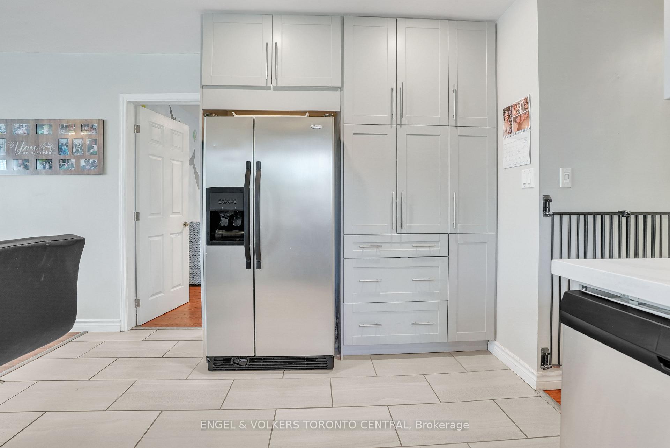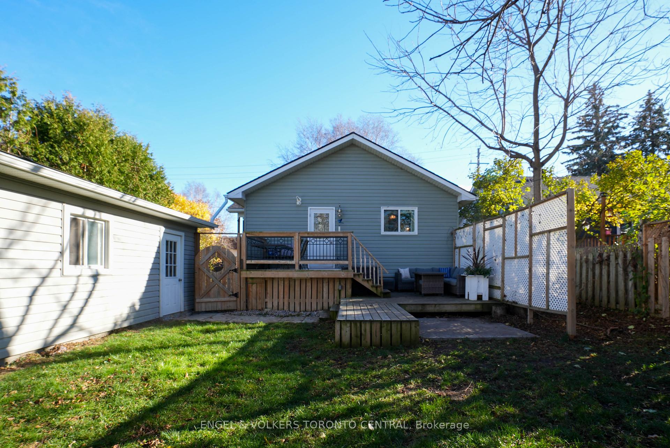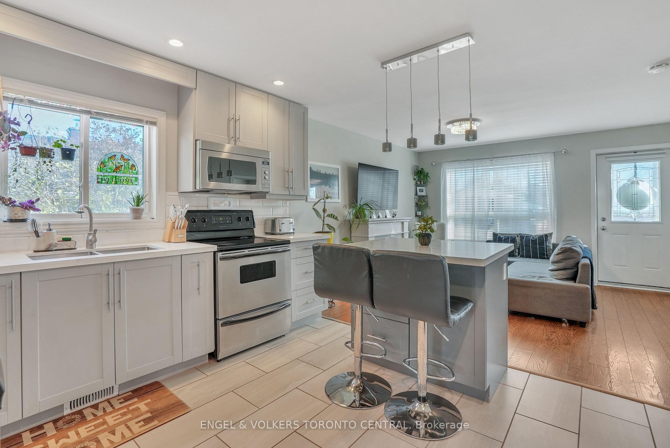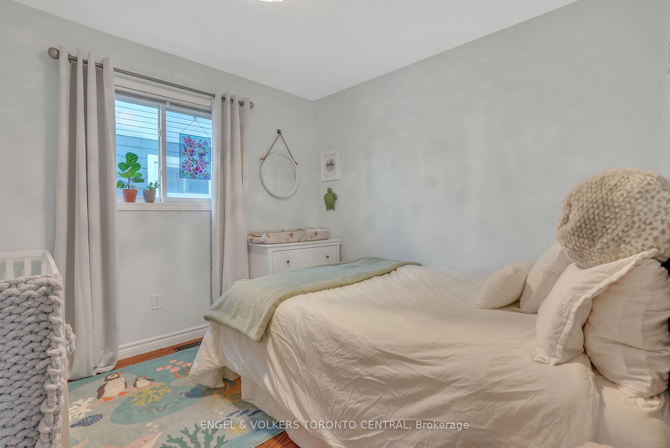$599,900
Available - For Sale
Listing ID: S10414463
260 James St East , Orillia, L3V 1M2, Ontario
| Cozy up in this Completely Rebuilt, modern and open concept 3 bedroom, 2 bathroom home! Designer inspired kitchen with Quartz counters, extended upper cabinets, beautiful light fixtures, & New flooring. New & Owned tankless hot water heater, New Roof 2024, Eaves troughs/downspouts 2020, New Paved and widened driveway 2024, Partial new fence. Main sewer line just replaced by home owner. Great Detached garage with electrical. Walking distance to Tudhope park to enjoy Orillia's beautiful waterfront parks and beaches! New community centre, public transit, schools, everything is close by! |
| Extras: Can accommodate a quick closing. This home will not disappoint! Excellent starter home, or retirement home - turn key and ready for you! |
| Price | $599,900 |
| Taxes: | $2986.55 |
| Address: | 260 James St East , Orillia, L3V 1M2, Ontario |
| Lot Size: | 50.00 x 119.68 (Feet) |
| Acreage: | < .50 |
| Directions/Cross Streets: | Forest Ave/Atherley Rd |
| Rooms: | 7 |
| Bedrooms: | 3 |
| Bedrooms +: | |
| Kitchens: | 1 |
| Family Room: | Y |
| Basement: | Crawl Space |
| Approximatly Age: | 6-15 |
| Property Type: | Detached |
| Style: | Bungalow |
| Exterior: | Vinyl Siding |
| Garage Type: | Detached |
| (Parking/)Drive: | Pvt Double |
| Drive Parking Spaces: | 4 |
| Pool: | None |
| Approximatly Age: | 6-15 |
| Approximatly Square Footage: | 700-1100 |
| Fireplace/Stove: | N |
| Heat Source: | Gas |
| Heat Type: | Forced Air |
| Central Air Conditioning: | Central Air |
| Laundry Level: | Main |
| Elevator Lift: | N |
| Sewers: | Sewers |
| Water: | Municipal |
$
%
Years
This calculator is for demonstration purposes only. Always consult a professional
financial advisor before making personal financial decisions.
| Although the information displayed is believed to be accurate, no warranties or representations are made of any kind. |
| ENGEL & VOLKERS TORONTO CENTRAL |
|
|

Dir:
416-828-2535
Bus:
647-462-9629
| Book Showing | Email a Friend |
Jump To:
At a Glance:
| Type: | Freehold - Detached |
| Area: | Simcoe |
| Municipality: | Orillia |
| Neighbourhood: | Orillia |
| Style: | Bungalow |
| Lot Size: | 50.00 x 119.68(Feet) |
| Approximate Age: | 6-15 |
| Tax: | $2,986.55 |
| Beds: | 3 |
| Baths: | 2 |
| Fireplace: | N |
| Pool: | None |
Locatin Map:
Payment Calculator:

