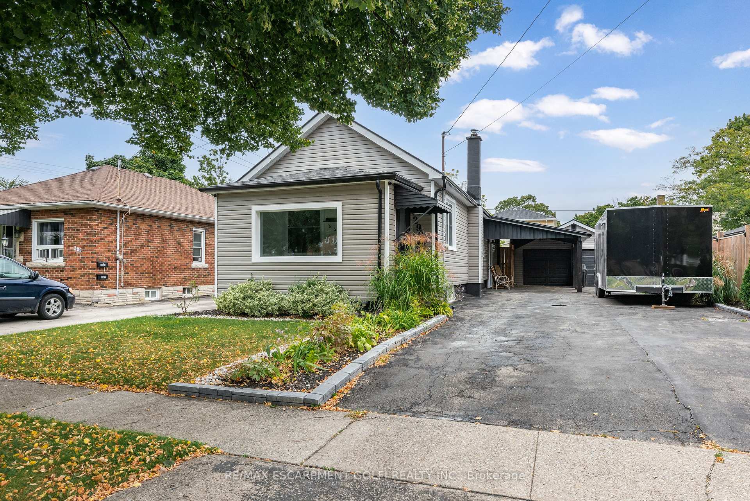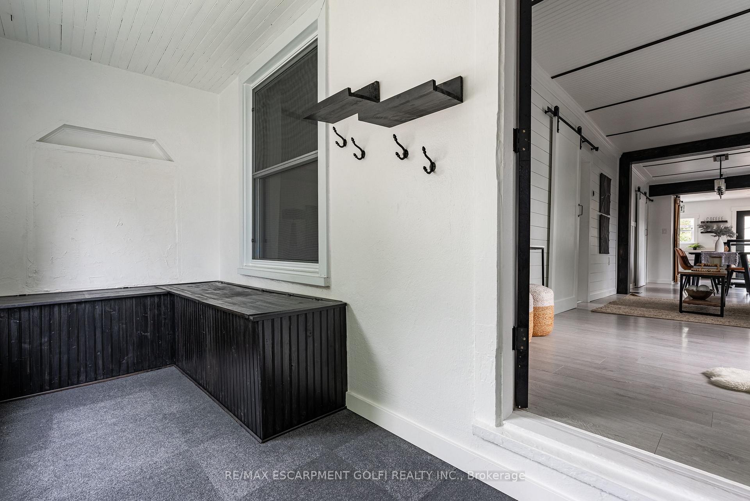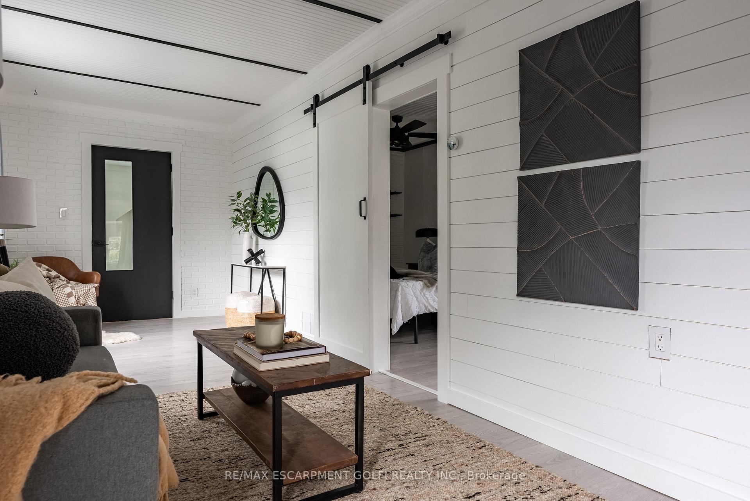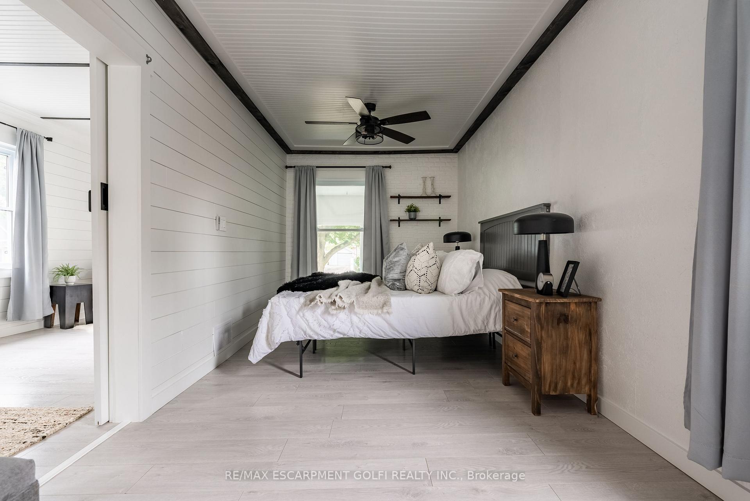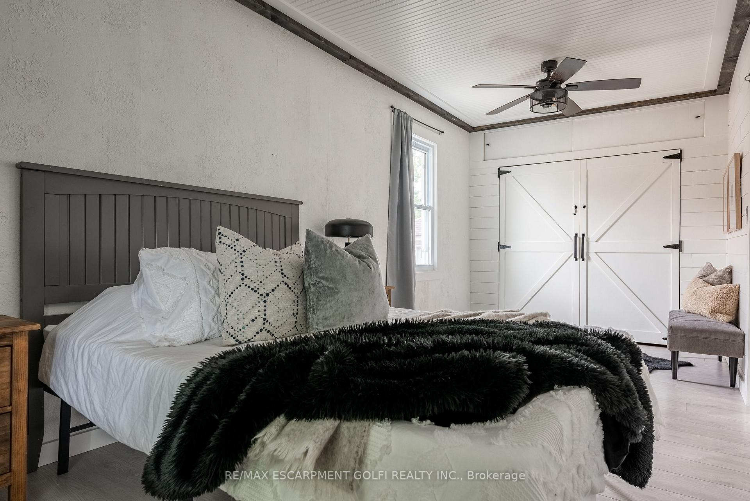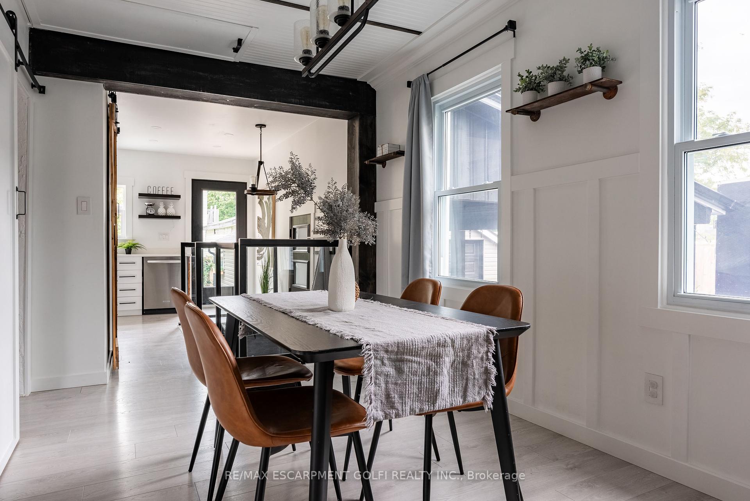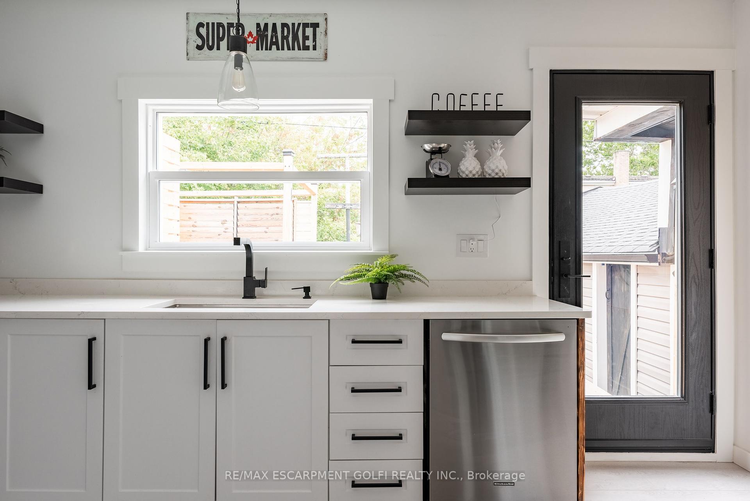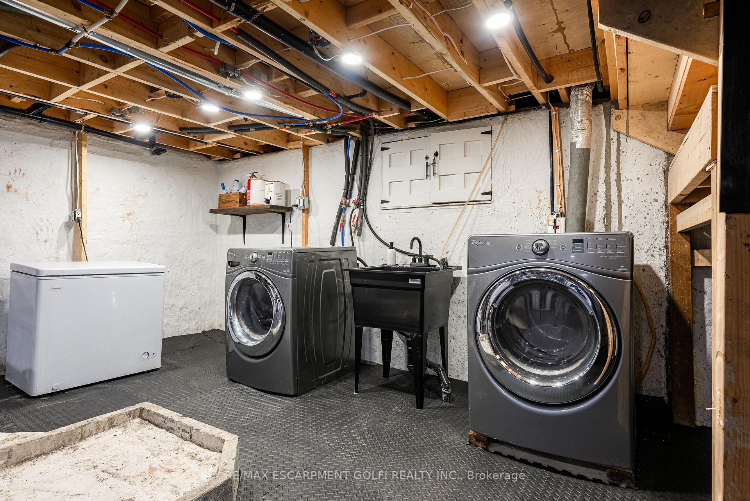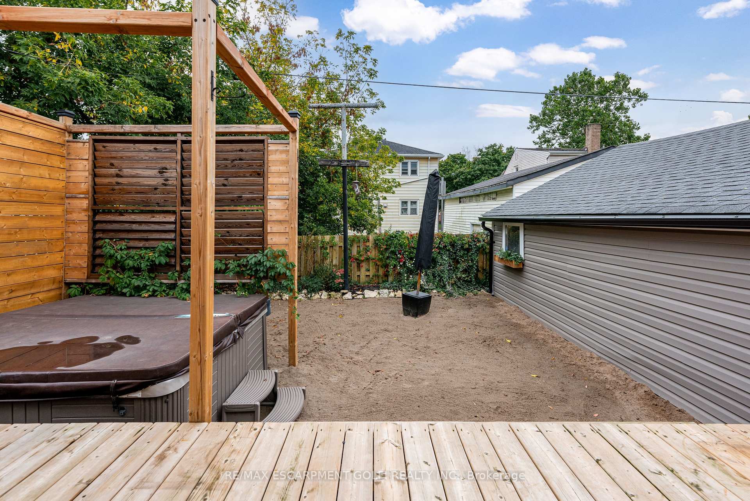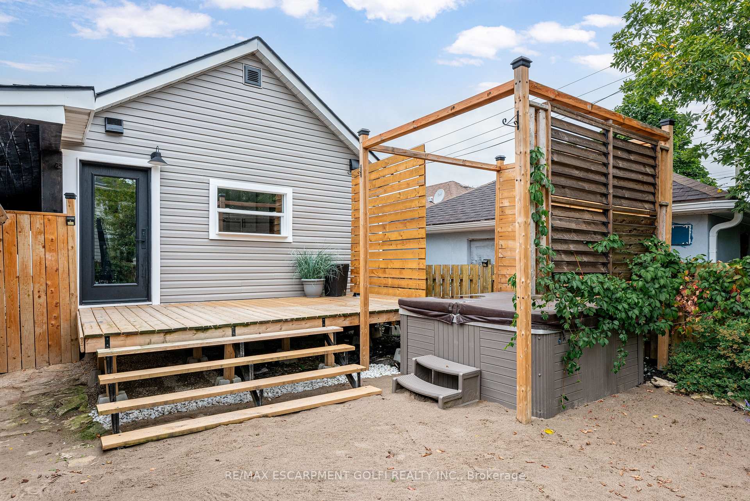$499,500
Available - For Sale
Listing ID: X9370087
290 MCALPINE Ave South , Welland, L3B 1V2, Ontario
| Welcome to 290 McAlpine Avenue South, Welland - a beautifully renovated, move-in ready gem ideal for first-time buyers or those looking to downsize. This charming home boasts two bedrooms, one bath, and a sunlit kitchen with large windows, sleek quartz countertops, stainless steel appliances, and a perfect pantry for all your storage needs. Recent updates, including new windows and doors (2022), roof with high-end venting (2022), A/C (2024), and basement waterproofing, ensure comfort and peace of mind for years to come. Step outside to a meticulously maintained exterior featuring new vinyl siding (2024), vibrant low-maintenance perennials, and a spacious deck off the kitchen - ideal for morning coffees or evening BBQs. Unwind in the private hot tub and enjoy the handy carport & double wide driveway. The 20x24 detached garage is a hobbyists dream, complete with hydro, gas heater, and brand-new garage doors, offering endless possibilities for storage or workspace. |
| Price | $499,500 |
| Taxes: | $2651.88 |
| Address: | 290 MCALPINE Ave South , Welland, L3B 1V2, Ontario |
| Lot Size: | 45.00 x 100.00 (Feet) |
| Acreage: | < .50 |
| Directions/Cross Streets: | Hagar to McAlpine |
| Rooms: | 5 |
| Rooms +: | 1 |
| Bedrooms: | 2 |
| Bedrooms +: | |
| Kitchens: | 1 |
| Family Room: | N |
| Basement: | Full, Part Fin |
| Approximatly Age: | 51-99 |
| Property Type: | Detached |
| Style: | Bungalow |
| Exterior: | Vinyl Siding |
| Garage Type: | Detached |
| (Parking/)Drive: | Pvt Double |
| Drive Parking Spaces: | 10 |
| Pool: | None |
| Approximatly Age: | 51-99 |
| Approximatly Square Footage: | 700-1100 |
| Fireplace/Stove: | Y |
| Heat Source: | Gas |
| Heat Type: | Forced Air |
| Central Air Conditioning: | Central Air |
| Sewers: | Sewers |
| Water: | Municipal |
$
%
Years
This calculator is for demonstration purposes only. Always consult a professional
financial advisor before making personal financial decisions.
| Although the information displayed is believed to be accurate, no warranties or representations are made of any kind. |
| RE/MAX ESCARPMENT GOLFI REALTY INC. |
|
|

Dir:
416-828-2535
Bus:
647-462-9629
| Virtual Tour | Book Showing | Email a Friend |
Jump To:
At a Glance:
| Type: | Freehold - Detached |
| Area: | Niagara |
| Municipality: | Welland |
| Style: | Bungalow |
| Lot Size: | 45.00 x 100.00(Feet) |
| Approximate Age: | 51-99 |
| Tax: | $2,651.88 |
| Beds: | 2 |
| Baths: | 1 |
| Fireplace: | Y |
| Pool: | None |
Locatin Map:
Payment Calculator:

