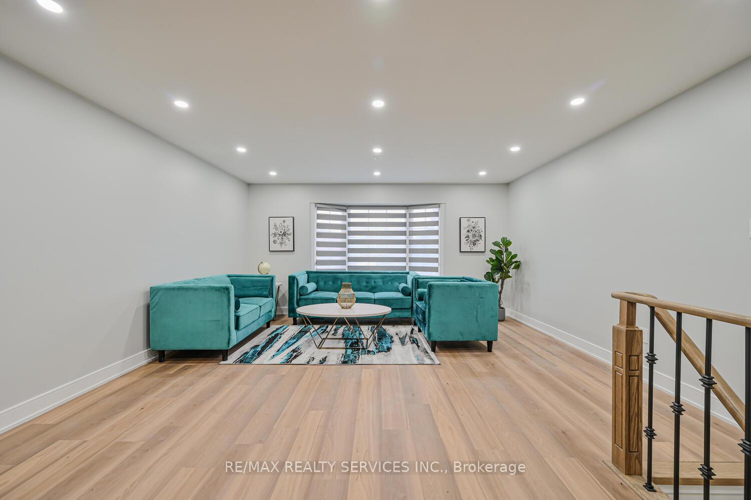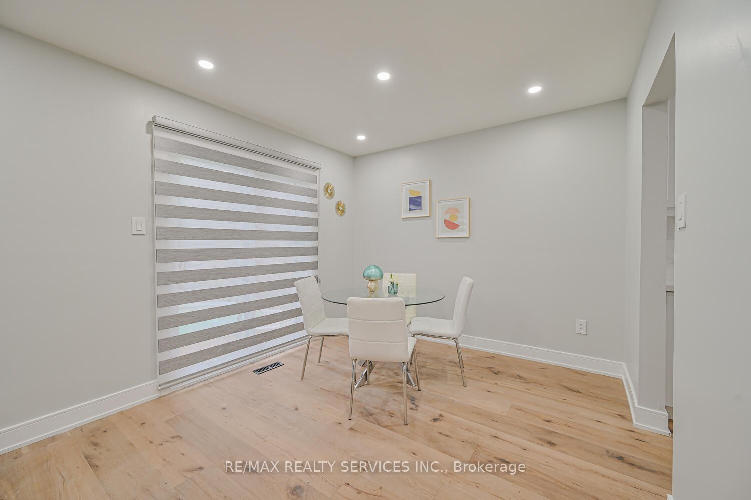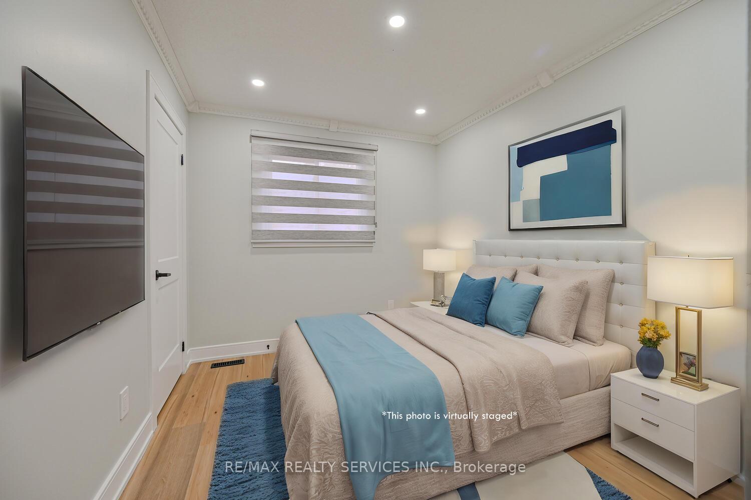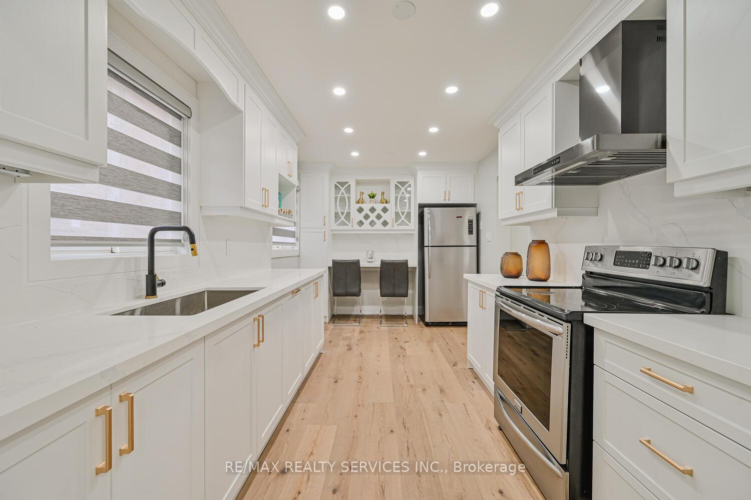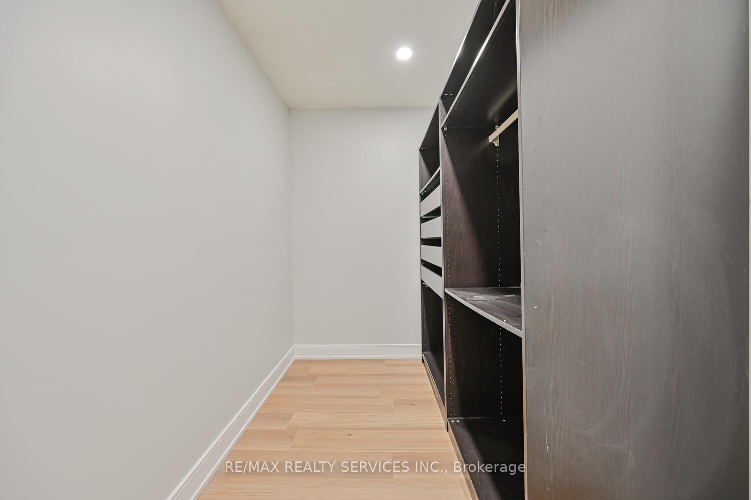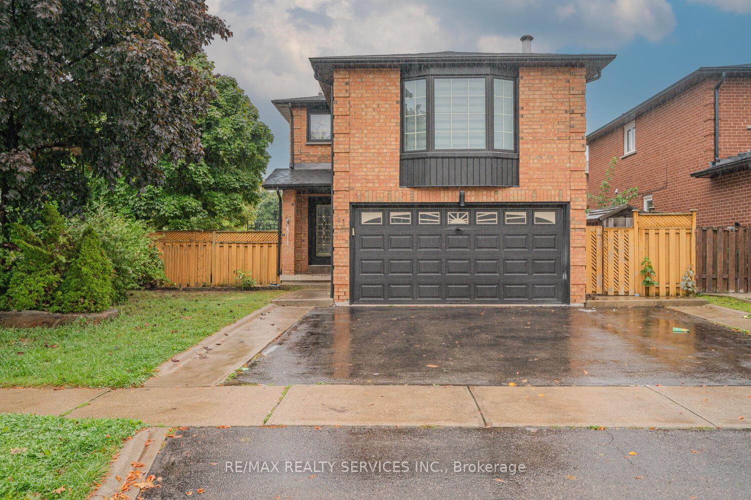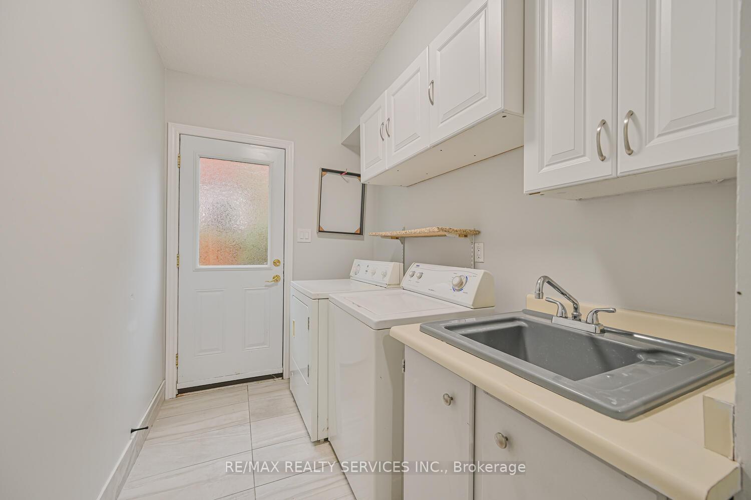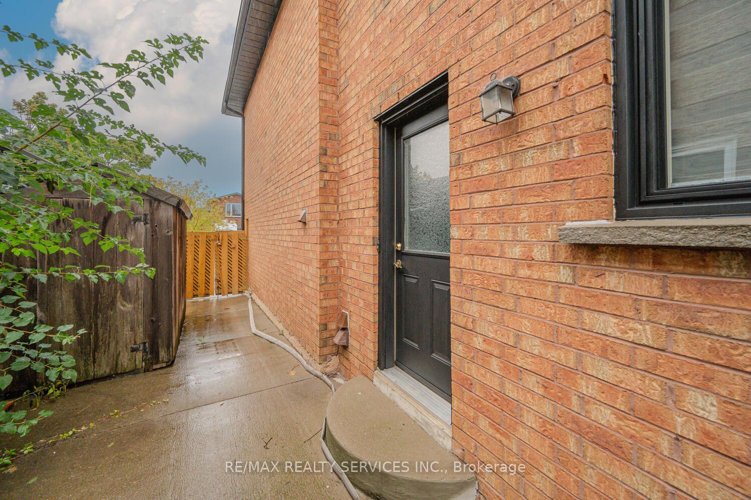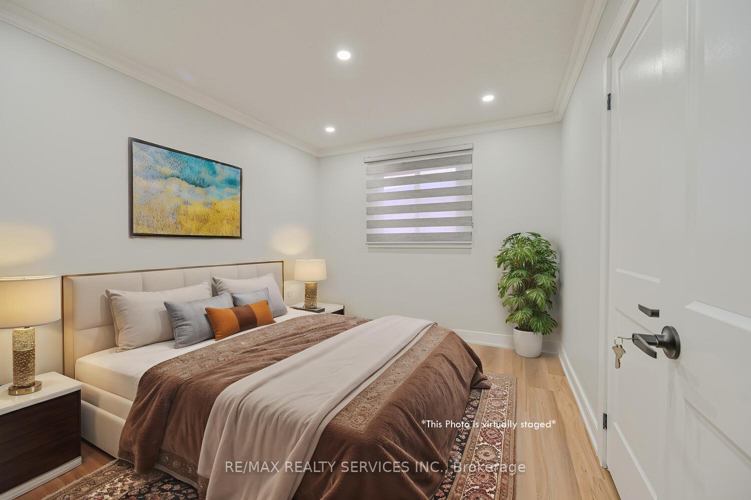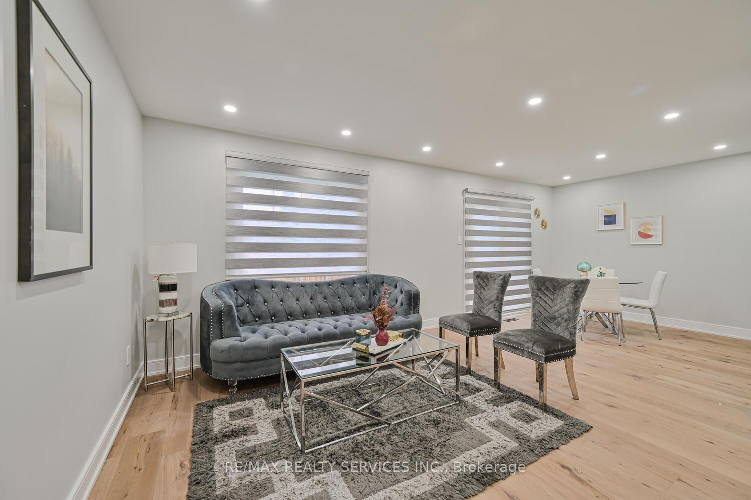$1,089,900
Available - For Sale
Listing ID: W10415514
41 Cashel St , Brampton, L6Z 2Y8, Ontario
| Welcome To 41 Cashel St, in the Heart Lake West Community of Brampton. This Exquisite Corner Lot Home, Located On A Generous Neighborhood , Offers A Perfect Blend Of Luxury And Comfort. This Detached Double Car Garage Home With 5 Car Parking, 3+1 bed 4 bath, Open Concept Living, Dining, Sep Family Room With a mounted Tv wall. Foyer with 2 piece bathroom, Closet, Renovated Top To Bottom, Spent $95K On Upgrades, This Residence Provides Ample Space For Family And Guests. Widened Driveway & Exterior Lighting. As You Step Inside, You'll Be Captivated By The 3000 Sq. Living Space. The Heart Of The Home Is The upgraded Family-sized Kitchen, It Features An Oversized Breakfast Island, Wine rack, With Led Lighting, Quartz Countertop Extended Cabinet Backsplash, 24 x 48 Ceramic Tiles and A Cozy Living Area. Retreat To Master Bedroom, A True Sanctuary With Its Soaring, A Luxurious 4 piece Ensuite. and w/i closet. 2 additional bedrooms & a full Additional bathroom, Two laundries. Roof Change 2022. |
| Extras: Upgraded Home, Great Location, Corner Lot, Close To All Amenities School, Park, Hwy 410, Shopping Mall, Grocery Stores etc. |
| Price | $1,089,900 |
| Taxes: | $5479.00 |
| Address: | 41 Cashel St , Brampton, L6Z 2Y8, Ontario |
| Lot Size: | 51.30 x 111.10 (Feet) |
| Directions/Cross Streets: | Bovaird / Sunforest |
| Rooms: | 3 |
| Rooms +: | 1 |
| Bedrooms: | 3 |
| Bedrooms +: | 1 |
| Kitchens: | 1 |
| Kitchens +: | 1 |
| Family Room: | Y |
| Basement: | Apartment, Sep Entrance |
| Property Type: | Detached |
| Style: | 2-Storey |
| Exterior: | Brick, Brick Front |
| Garage Type: | Attached |
| (Parking/)Drive: | Private |
| Drive Parking Spaces: | 3 |
| Pool: | Inground |
| Property Features: | Hospital, Part Cleared, Place Of Worship, Public Transit, School Bus Route |
| Fireplace/Stove: | N |
| Heat Source: | Gas |
| Heat Type: | Forced Air |
| Central Air Conditioning: | Central Air |
| Laundry Level: | Upper |
| Elevator Lift: | N |
| Sewers: | Sewers |
| Water: | Municipal |
| Utilities-Cable: | Y |
| Utilities-Hydro: | Y |
| Utilities-Gas: | Y |
| Utilities-Telephone: | Y |
$
%
Years
This calculator is for demonstration purposes only. Always consult a professional
financial advisor before making personal financial decisions.
| Although the information displayed is believed to be accurate, no warranties or representations are made of any kind. |
| RE/MAX REALTY SERVICES INC. |
|
|

Dir:
416-828-2535
Bus:
647-462-9629
| Virtual Tour | Book Showing | Email a Friend |
Jump To:
At a Glance:
| Type: | Freehold - Detached |
| Area: | Peel |
| Municipality: | Brampton |
| Neighbourhood: | Heart Lake West |
| Style: | 2-Storey |
| Lot Size: | 51.30 x 111.10(Feet) |
| Tax: | $5,479 |
| Beds: | 3+1 |
| Baths: | 4 |
| Fireplace: | N |
| Pool: | Inground |
Locatin Map:
Payment Calculator:

