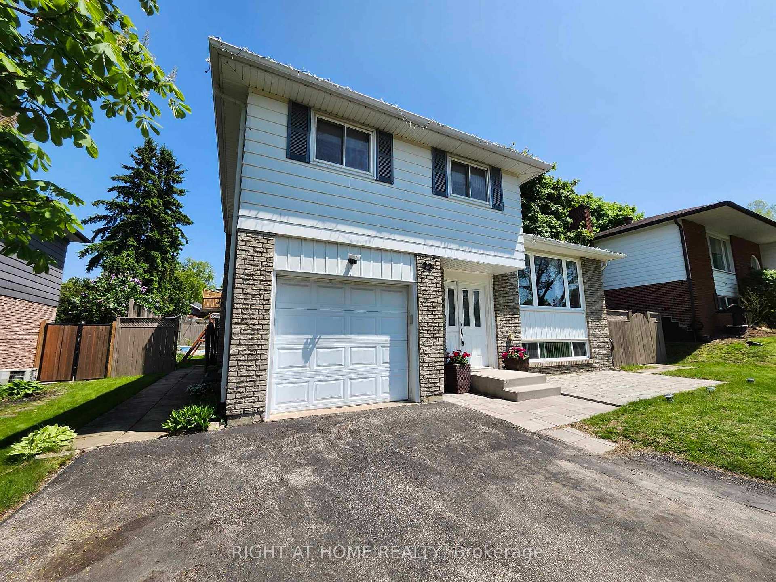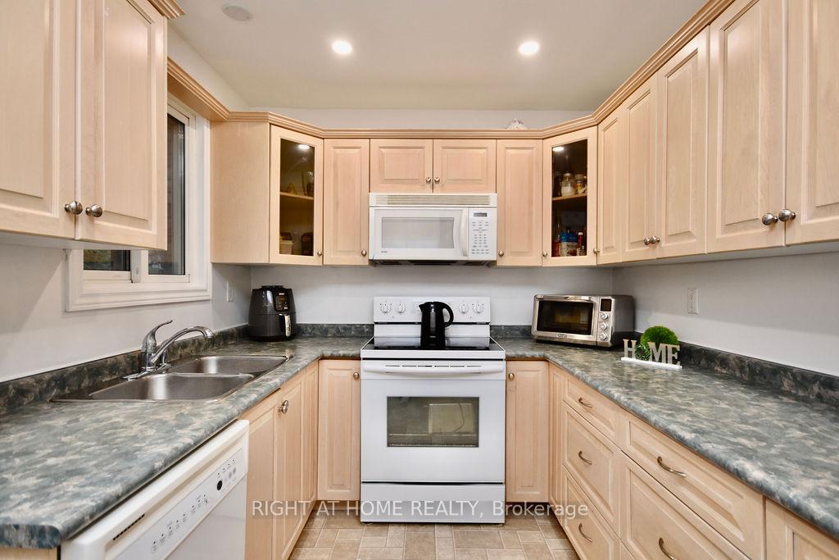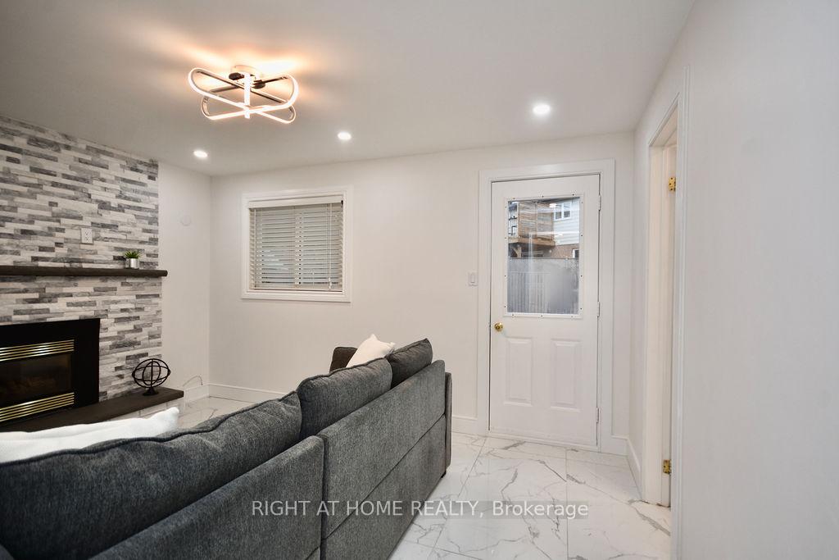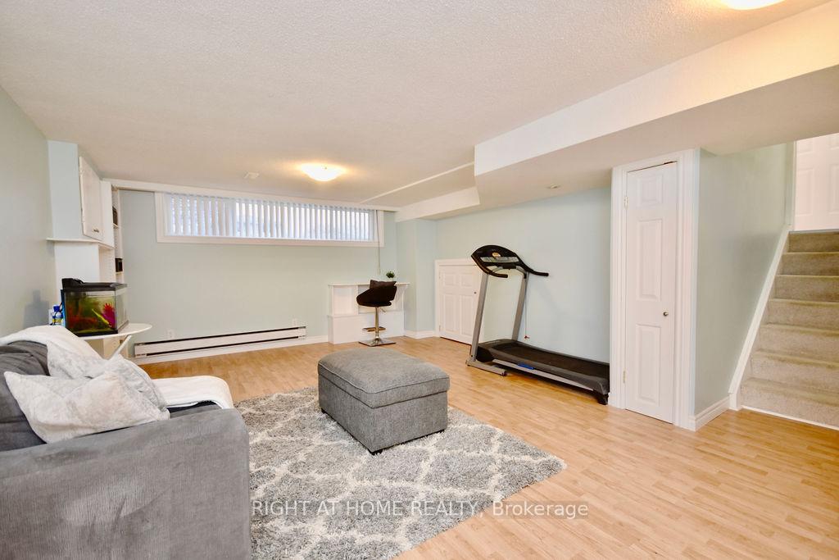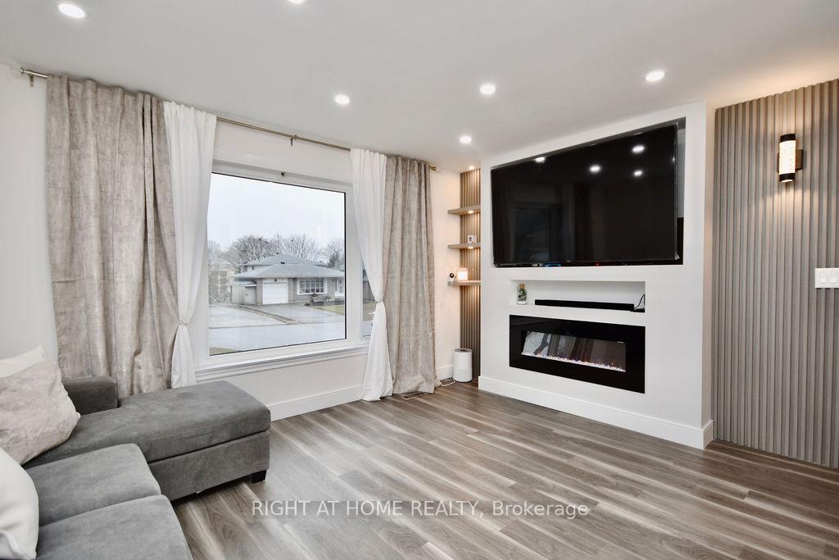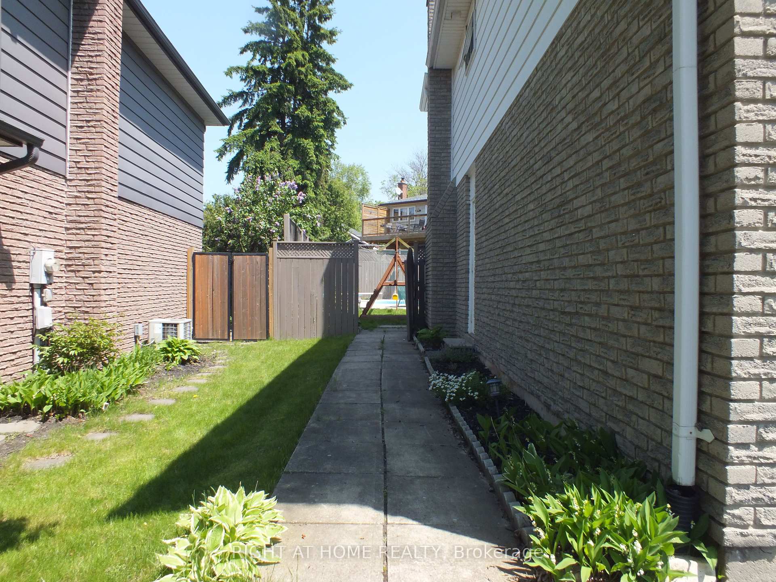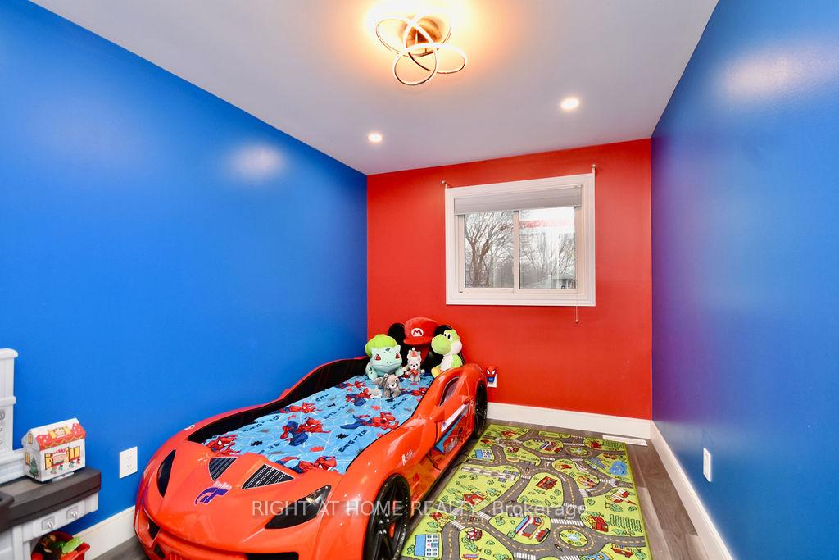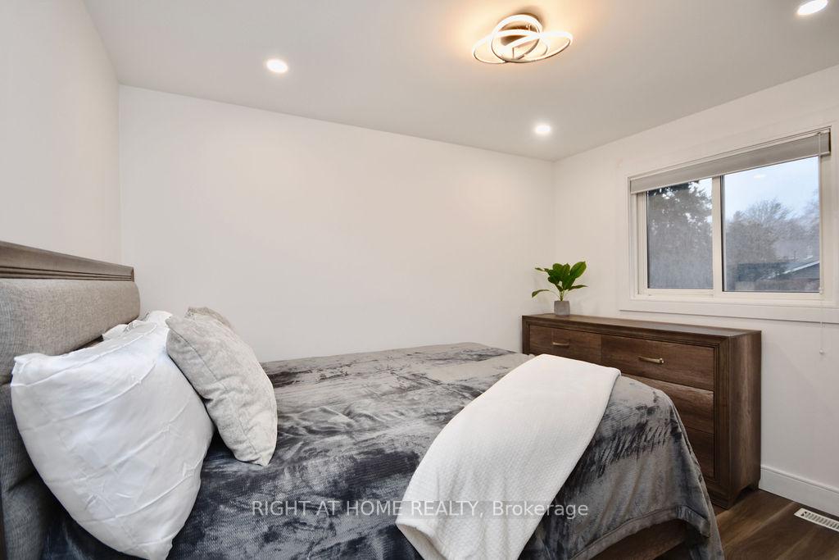$868,000
Available - For Sale
Listing ID: S10414385
72 Jane Cres , Barrie, L4N 3T8, Ontario
| Fall in Love with this Beautiful Detached House with Inground Pool. Located in a great and quiet neighborhood near shopping, HWY 400, and schools, this Modern Home offers the perfect blend of Beauty, Comfort and Convenience. With 4 bedrooms, 2 fireplaces, and 2 bathrooms, it's designed to meet all your needs. The House showcases Tasteful Upgrades including New Floors, Fresh Paint, Accent Walls, a Modern Built-In Electric Fireplace, Custom digital-operated Light Fixtures, Chandeliers & the Flat Ceilings with stylish Pot Lights create a Contemporary & Inviting Atmosphere. The Fully Fenced Private Backyard offers an inviting Inground Pool, a Spacious deck for Summer Family and Friends Gatherings. *Prime Location, situated in the City of Barrie, a Beautiful Bay on Lake Simcoe, offering endless Entertainment and a plethora of Outdoor Activities, including Boating, Fishing, Skiing, Forest Hikes, Biking, and much more! This beauty Home is only 1 hour from Toronto & GTA. The convenience of the GO TRAIN and only 3 minutes from HWY 400, the accessibility of this location, making it an ideal choice for those who commute and value both, tranquility and urban connectivity. Don't miss the Opportunity to Enjoy the best of both worlds in this modern, and move-in ready Home - a Peaceful Resort-like retreat with access to a vibrant City and a Wealth of outdoor activities. Make this Home yours! |
| Price | $868,000 |
| Taxes: | $4541.00 |
| Address: | 72 Jane Cres , Barrie, L4N 3T8, Ontario |
| Lot Size: | 60.00 x 104.00 (Feet) |
| Acreage: | < .50 |
| Directions/Cross Streets: | 400HWY-Fairview-Little-Jane |
| Rooms: | 12 |
| Bedrooms: | 4 |
| Bedrooms +: | |
| Kitchens: | 1 |
| Family Room: | Y |
| Basement: | Finished, Part Bsmt |
| Property Type: | Detached |
| Style: | Sidesplit 3 |
| Exterior: | Alum Siding, Brick |
| Garage Type: | Attached |
| (Parking/)Drive: | Pvt Double |
| Drive Parking Spaces: | 4 |
| Pool: | Inground |
| Other Structures: | Garden Shed |
| Property Features: | Fenced Yard, Rec Centre, School |
| Fireplace/Stove: | Y |
| Heat Source: | Gas |
| Heat Type: | Forced Air |
| Central Air Conditioning: | Central Air |
| Laundry Level: | Lower |
| Sewers: | Sewers |
| Water: | Municipal |
$
%
Years
This calculator is for demonstration purposes only. Always consult a professional
financial advisor before making personal financial decisions.
| Although the information displayed is believed to be accurate, no warranties or representations are made of any kind. |
| RIGHT AT HOME REALTY |
|
|

Dir:
416-828-2535
Bus:
647-462-9629
| Book Showing | Email a Friend |
Jump To:
At a Glance:
| Type: | Freehold - Detached |
| Area: | Simcoe |
| Municipality: | Barrie |
| Neighbourhood: | Allandale Heights |
| Style: | Sidesplit 3 |
| Lot Size: | 60.00 x 104.00(Feet) |
| Tax: | $4,541 |
| Beds: | 4 |
| Baths: | 2 |
| Fireplace: | Y |
| Pool: | Inground |
Locatin Map:
Payment Calculator:

