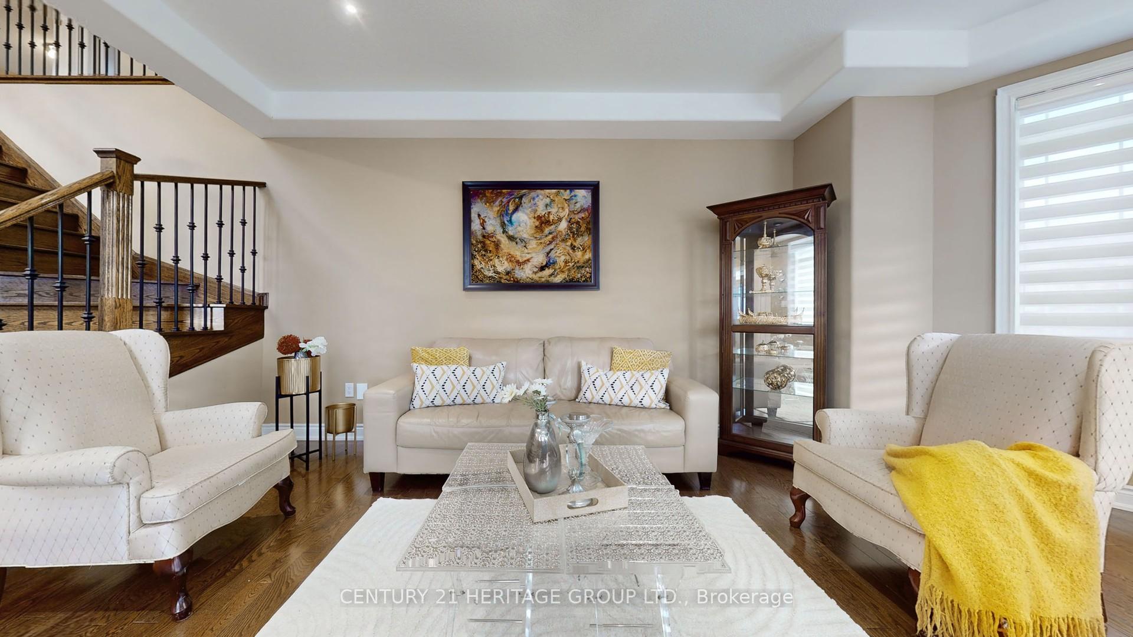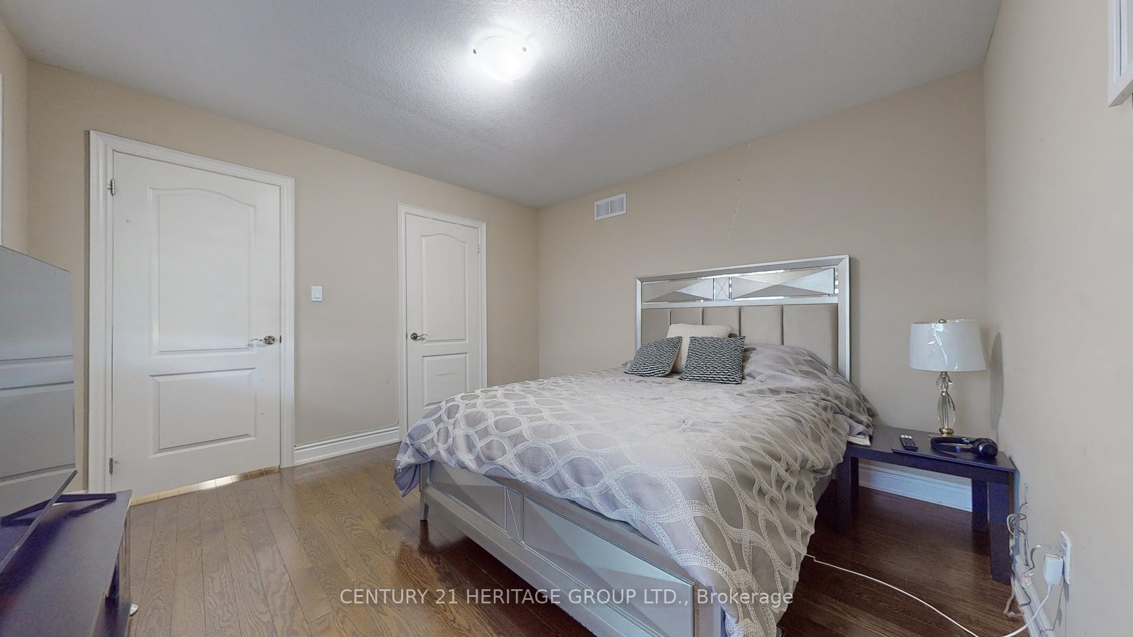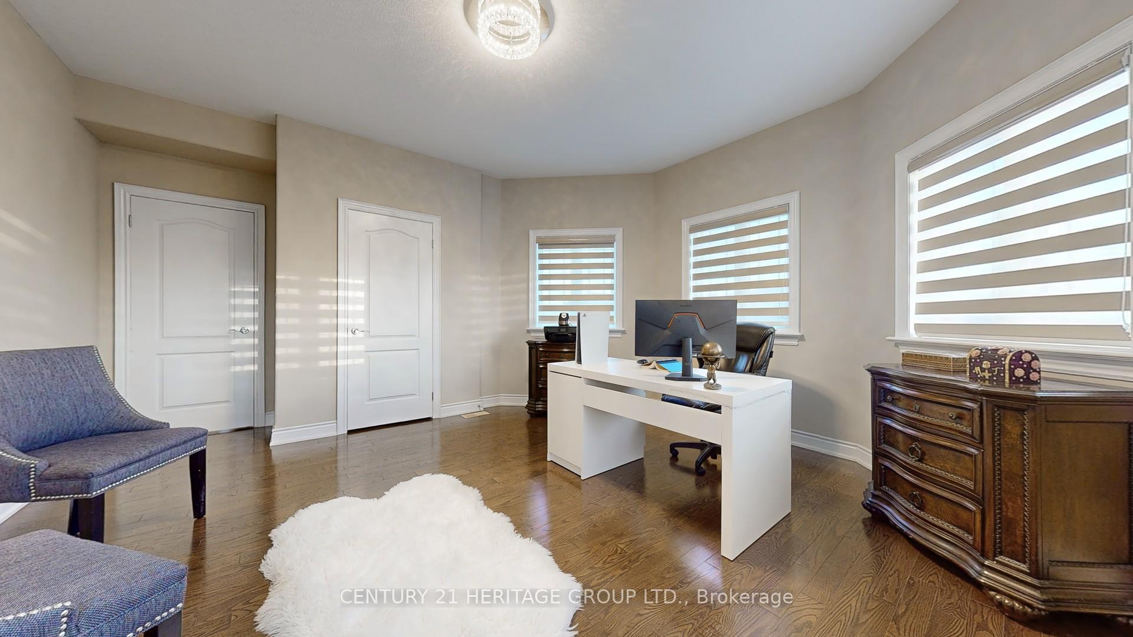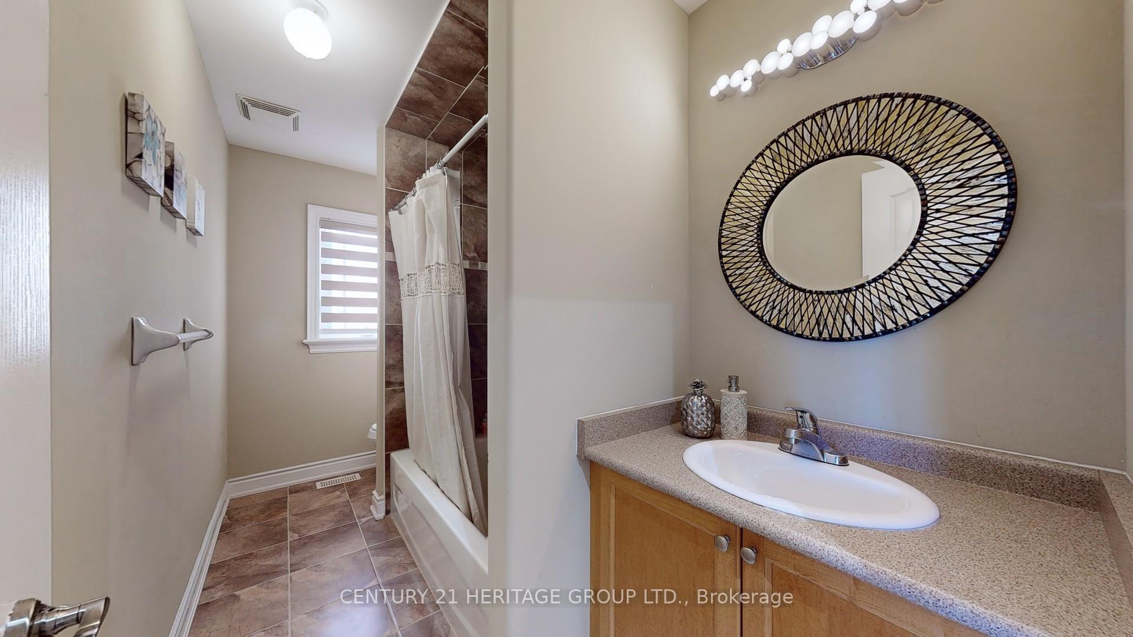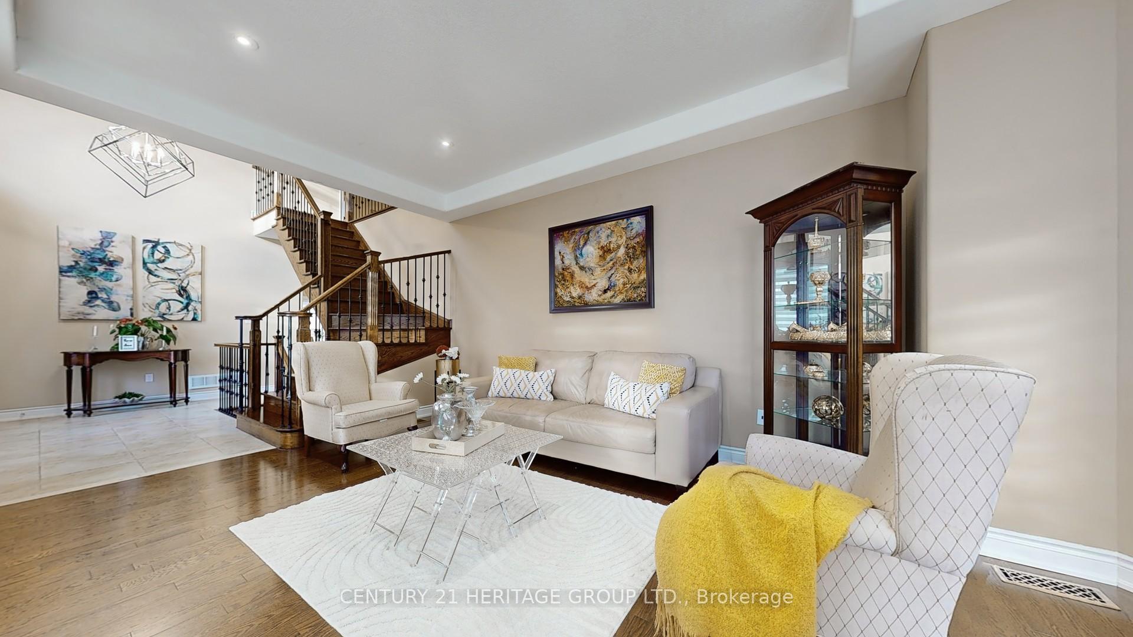$1,498,000
Available - For Sale
Listing ID: N10415409
88 Mancini Cres , Richmond Hill, L4E 0N5, Ontario
| Welcome to a magnificent 4-bedroom home nestled in one of the Richmond Hill's most sought-after neighbourhoods. This elegant home combines sophisticated design with practical functionality, ideal for modern FAMILY living. Enter through a grand, airy, revealing high CEILINGS and beautifully sunlit spaces throughout. The spacious FAMILY room, distinct from the formal LIVING area, offers a cozy yet refined space for gatherings. Each bedroom is generously sized, with ample closet space, while the grand MASTER suite boasts a large 4-piece ensuite and two closets, hallway end to a BALCONY with street views. Enjoy a modern, newly built DECK accessible via the kitchen patio doors, perfect for entertaining. The expansive BACKYARD offers endless possibilities, from a POOL to a dedicated kitchen area. This exceptional property includes a double attached GARAGE with mudroom access and is conveniently located near top schools, transit, Banks, and a shopping plaza. Everything for an ideal lifestyle. |
| Price | $1,498,000 |
| Taxes: | $7345.00 |
| Address: | 88 Mancini Cres , Richmond Hill, L4E 0N5, Ontario |
| Lot Size: | 57.00 x 106.70 (Feet) |
| Directions/Cross Streets: | 19 TH /BAYVIEW |
| Rooms: | 8 |
| Bedrooms: | 4 |
| Bedrooms +: | |
| Kitchens: | 1 |
| Family Room: | Y |
| Basement: | Full |
| Approximatly Age: | 6-15 |
| Property Type: | Detached |
| Style: | 2-Storey |
| Exterior: | Brick, Stone |
| Garage Type: | Attached |
| (Parking/)Drive: | Private |
| Drive Parking Spaces: | 4 |
| Pool: | None |
| Approximatly Age: | 6-15 |
| Fireplace/Stove: | Y |
| Heat Source: | Gas |
| Heat Type: | Forced Air |
| Central Air Conditioning: | Central Air |
| Laundry Level: | Main |
| Sewers: | Sewers |
| Water: | Municipal |
$
%
Years
This calculator is for demonstration purposes only. Always consult a professional
financial advisor before making personal financial decisions.
| Although the information displayed is believed to be accurate, no warranties or representations are made of any kind. |
| CENTURY 21 HERITAGE GROUP LTD. |
|
|

Dir:
416-828-2535
Bus:
647-462-9629
| Book Showing | Email a Friend |
Jump To:
At a Glance:
| Type: | Freehold - Detached |
| Area: | York |
| Municipality: | Richmond Hill |
| Neighbourhood: | Jefferson |
| Style: | 2-Storey |
| Lot Size: | 57.00 x 106.70(Feet) |
| Approximate Age: | 6-15 |
| Tax: | $7,345 |
| Beds: | 4 |
| Baths: | 3 |
| Fireplace: | Y |
| Pool: | None |
Locatin Map:
Payment Calculator:

