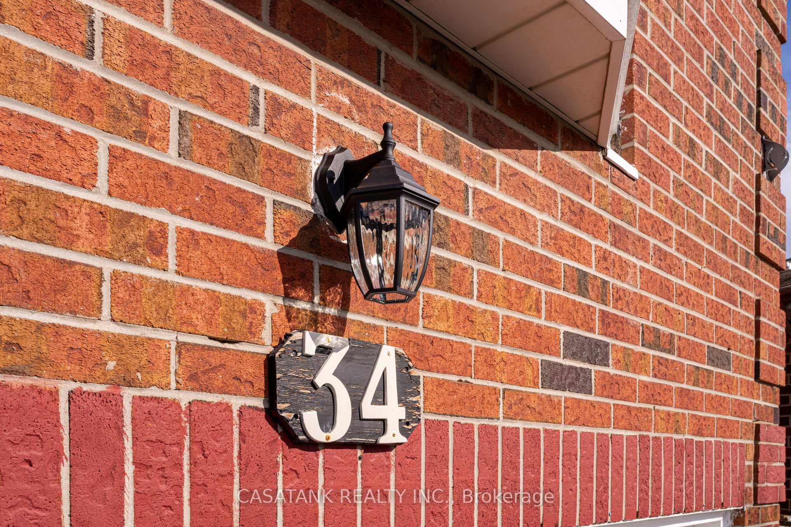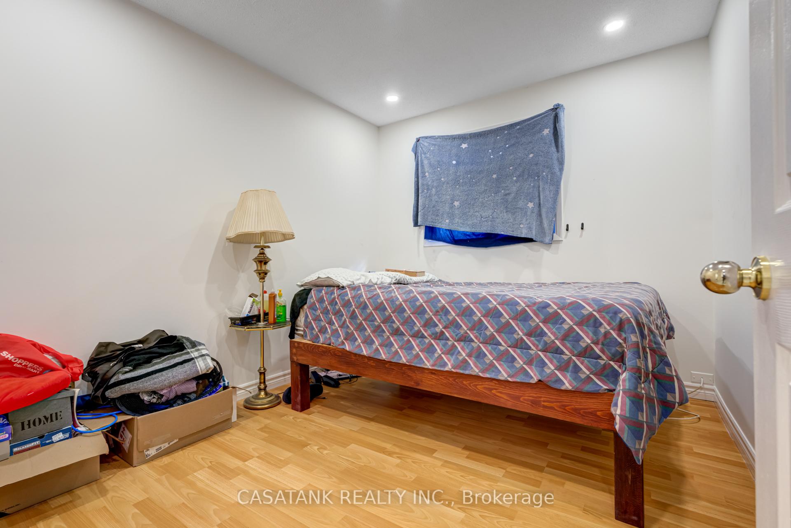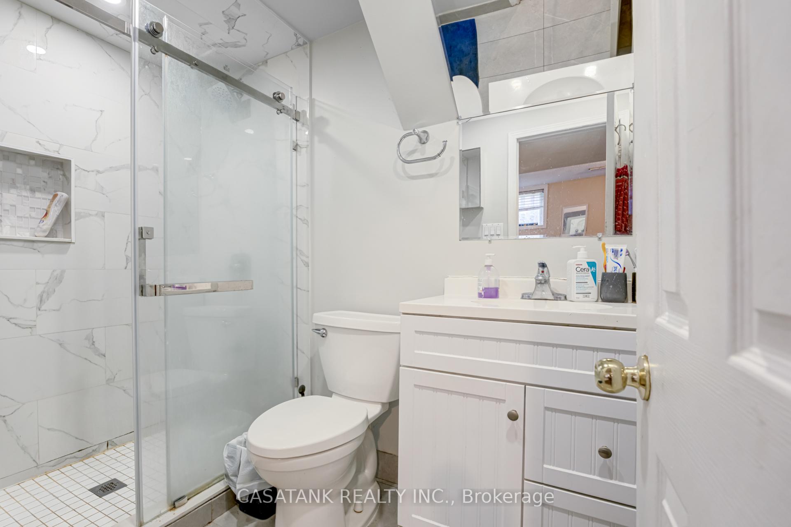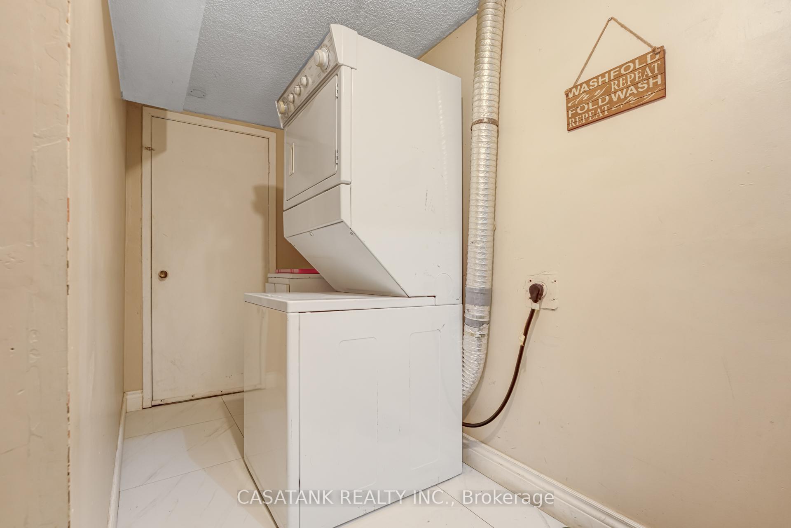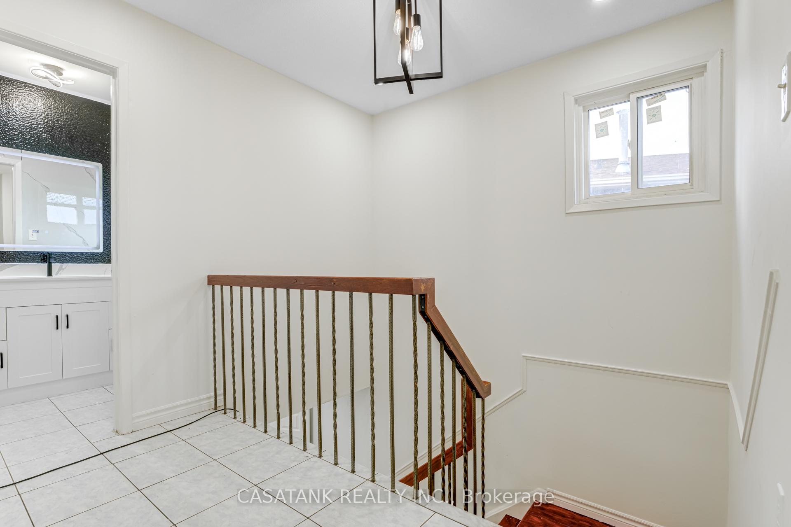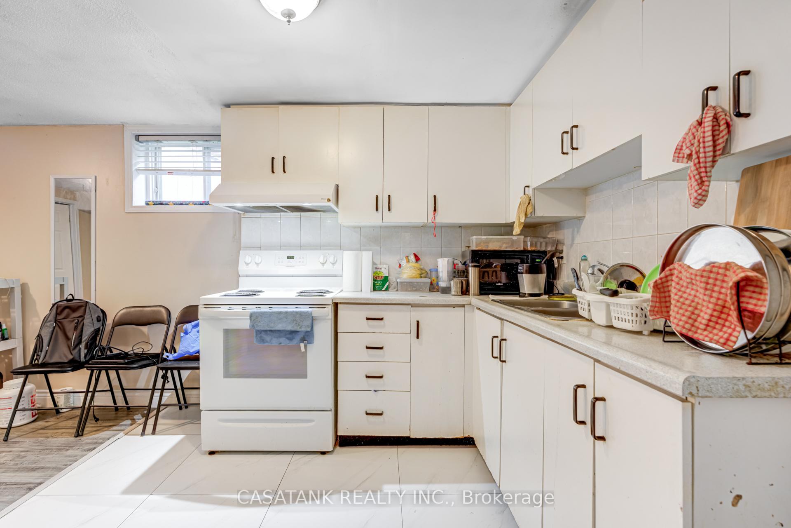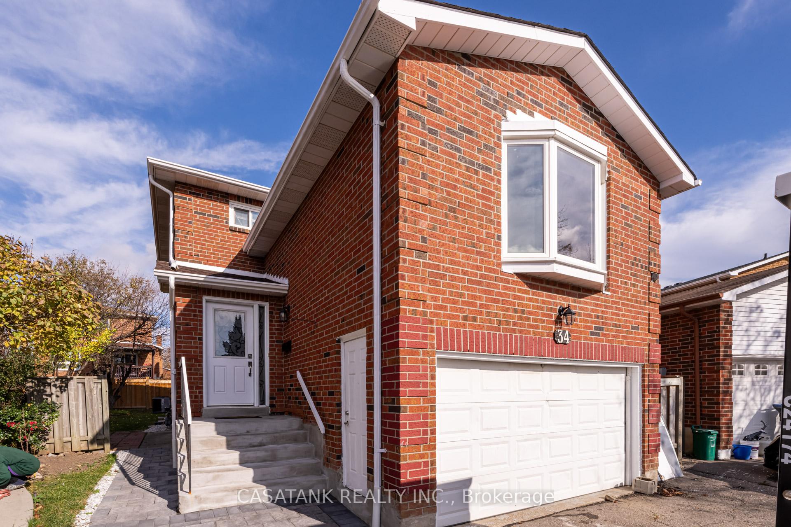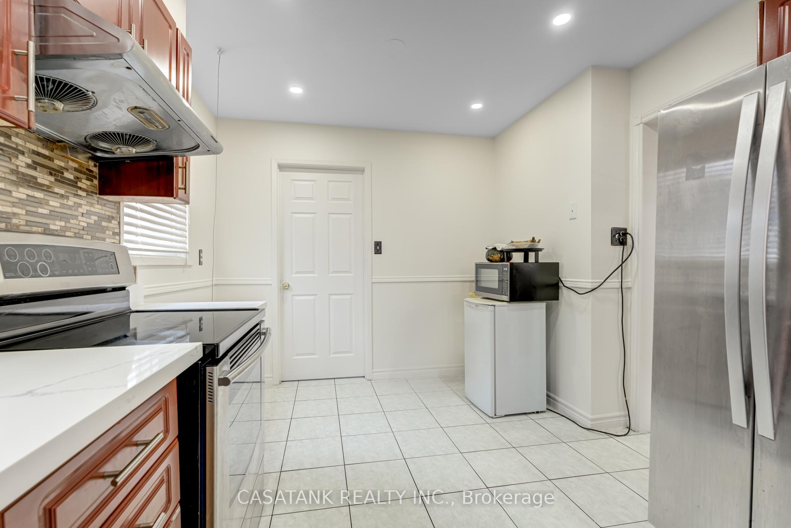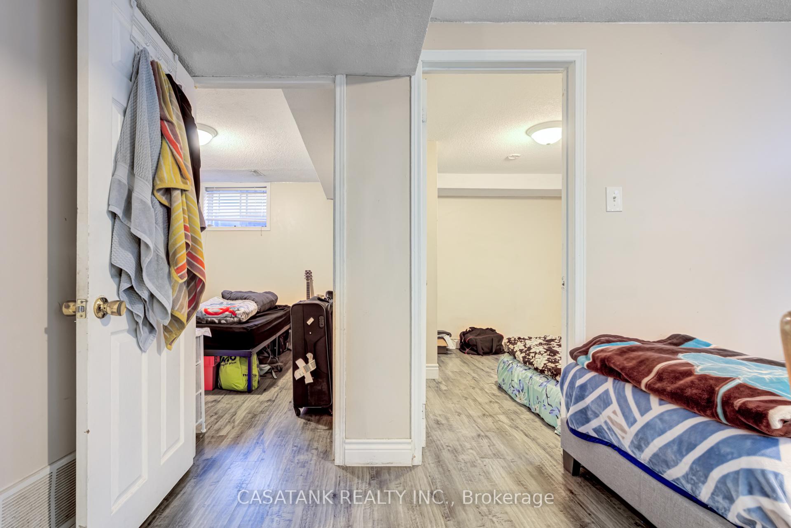$985,000
Available - For Sale
Listing ID: W10415031
34 Willerton Clse , Brampton, L6V 4J2, Ontario
| Welcome to this beautifully updated home, perfectly situated in the heart of Brampton! This charming 3-bedroom property offers the ideal blend of comfort and convenience, with spacious living areas, renovated bathrooms, and fresh, modern paint throughout. The large backyard provides ample space for outdoor relaxation or entertaining. Plus, with a fully finished 2 bedroom basement apartment, this home is a fantastic opportunity for extra income or can be a great investment for those looking to add value. Whether you're a first-time homebuyer, looking to upgrade or an investor, this home offers tremendous potential in a prime location. Don't miss out on this exceptional opportunity! |
| Extras: Close To Public Transportation, Highway 410, Grocery Stores, Restaurants & Much More. Main and Upper Bathrooms Were Recently Renovated |
| Price | $985,000 |
| Taxes: | $5202.20 |
| Address: | 34 Willerton Clse , Brampton, L6V 4J2, Ontario |
| Lot Size: | 25.98 x 100.18 (Feet) |
| Directions/Cross Streets: | Kennedy Rd/Bovaird Dr. |
| Rooms: | 8 |
| Bedrooms: | 3 |
| Bedrooms +: | 2 |
| Kitchens: | 1 |
| Kitchens +: | 1 |
| Family Room: | Y |
| Basement: | Apartment, Sep Entrance |
| Property Type: | Detached |
| Style: | 2-Storey |
| Exterior: | Brick |
| Garage Type: | Attached |
| (Parking/)Drive: | Private |
| Drive Parking Spaces: | 4 |
| Pool: | None |
| Approximatly Square Footage: | 1500-2000 |
| Fireplace/Stove: | Y |
| Heat Source: | Gas |
| Heat Type: | Forced Air |
| Central Air Conditioning: | Central Air |
| Laundry Level: | Main |
| Elevator Lift: | N |
| Sewers: | Sewers |
| Water: | Municipal |
$
%
Years
This calculator is for demonstration purposes only. Always consult a professional
financial advisor before making personal financial decisions.
| Although the information displayed is believed to be accurate, no warranties or representations are made of any kind. |
| CASATANK REALTY INC. |
|
|

Dir:
416-828-2535
Bus:
647-462-9629
| Book Showing | Email a Friend |
Jump To:
At a Glance:
| Type: | Freehold - Detached |
| Area: | Peel |
| Municipality: | Brampton |
| Neighbourhood: | Brampton North |
| Style: | 2-Storey |
| Lot Size: | 25.98 x 100.18(Feet) |
| Tax: | $5,202.2 |
| Beds: | 3+2 |
| Baths: | 4 |
| Fireplace: | Y |
| Pool: | None |
Locatin Map:
Payment Calculator:

