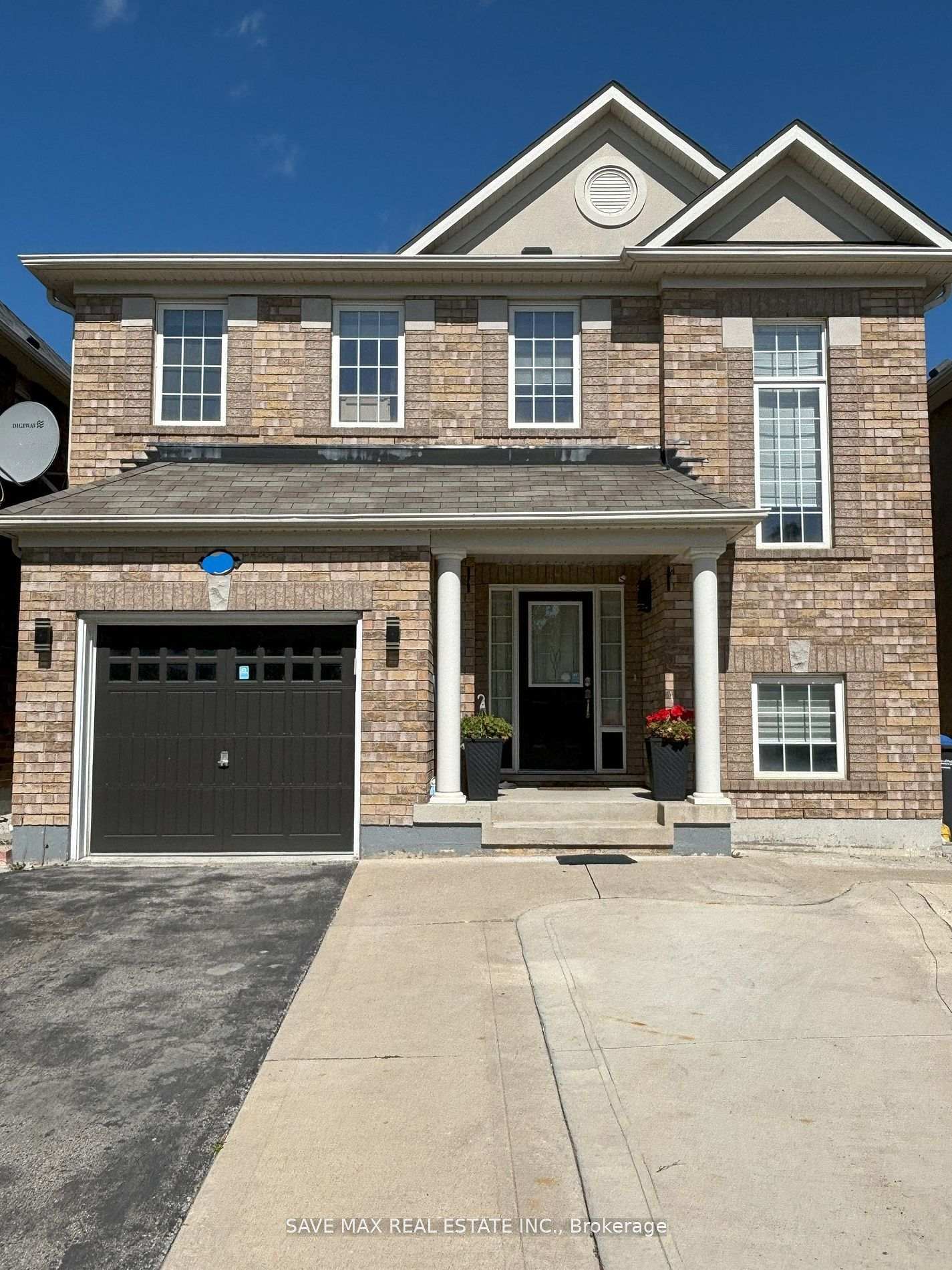$3,599
Available - For Rent
Listing ID: W9507293
66 Seascape(Upper) Cres , Brampton, L6P 3C5, Ontario
| Detached family home with 4 bedroom, 3 bathroom for lease in prime neighborhood .This 4-bedroom, 3-bathroom detached home is located in the highly sought-after Castlemore area. The main floor features hardwood and ceramic flooring, a spacious family and living room with an open-concept dining area. Quartz countertop and backsplash in kitchen area, all washrooms with Quartz countertop. This home is perfect for a family with easy access to all amenities near by. Minutes To Gore Meadows Community Centre & Library. Walking Distance To School, park and religious places. Public Transit At Door Steps, Near Hwy 427 & 407. |
| Price | $3,599 |
| Address: | 66 Seascape(Upper) Cres , Brampton, L6P 3C5, Ontario |
| Directions/Cross Streets: | Castlemore Road/Gore road |
| Rooms: | 6 |
| Bedrooms: | 4 |
| Bedrooms +: | |
| Kitchens: | 1 |
| Family Room: | Y |
| Basement: | None |
| Furnished: | N |
| Property Type: | Detached |
| Style: | 2-Storey |
| Exterior: | Brick |
| Garage Type: | Attached |
| (Parking/)Drive: | Private |
| Drive Parking Spaces: | 2 |
| Pool: | None |
| Private Entrance: | Y |
| Parking Included: | Y |
| Fireplace/Stove: | N |
| Heat Source: | Gas |
| Heat Type: | Forced Air |
| Central Air Conditioning: | Central Air |
| Laundry Level: | Upper |
| Elevator Lift: | N |
| Sewers: | Sewers |
| Water: | Municipal |
| Utilities-Cable: | N |
| Utilities-Hydro: | N |
| Utilities-Gas: | N |
| Although the information displayed is believed to be accurate, no warranties or representations are made of any kind. |
| SAVE MAX REAL ESTATE INC. |
|
|

Dir:
416-828-2535
Bus:
647-462-9629
| Book Showing | Email a Friend |
Jump To:
At a Glance:
| Type: | Freehold - Detached |
| Area: | Peel |
| Municipality: | Brampton |
| Neighbourhood: | Bram East |
| Style: | 2-Storey |
| Beds: | 4 |
| Baths: | 3 |
| Fireplace: | N |
| Pool: | None |
Locatin Map:



















