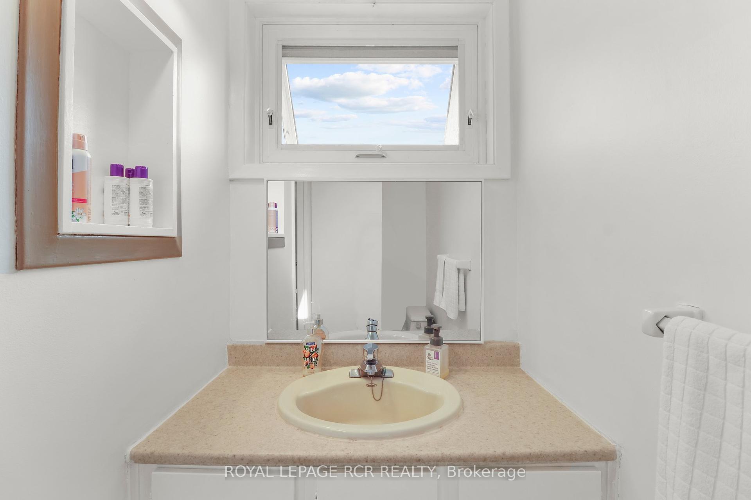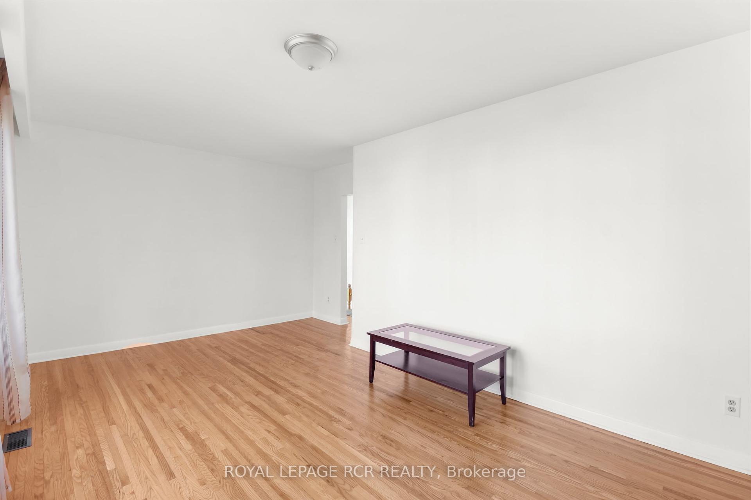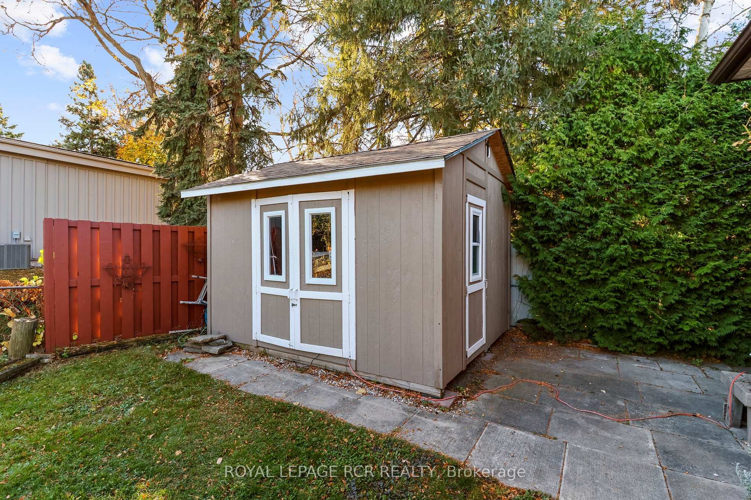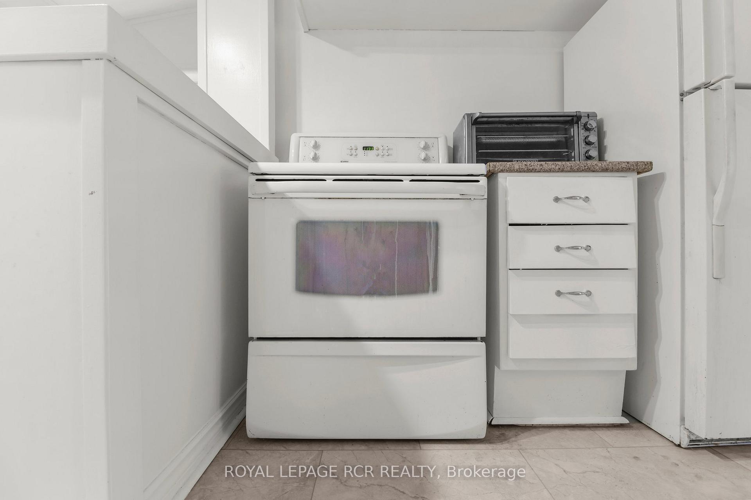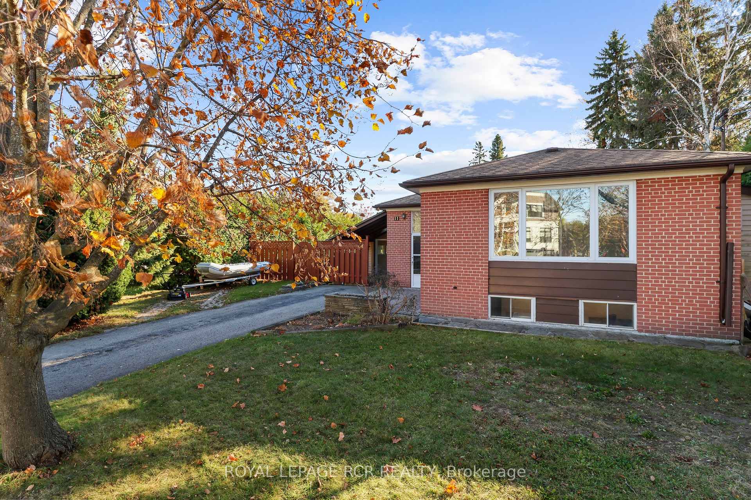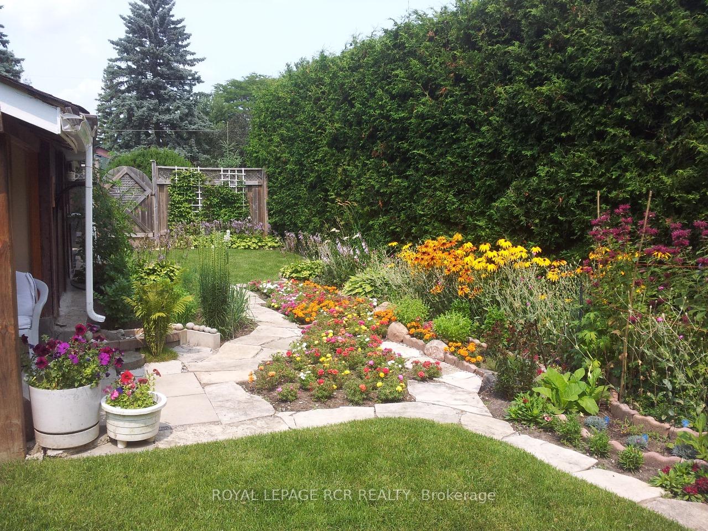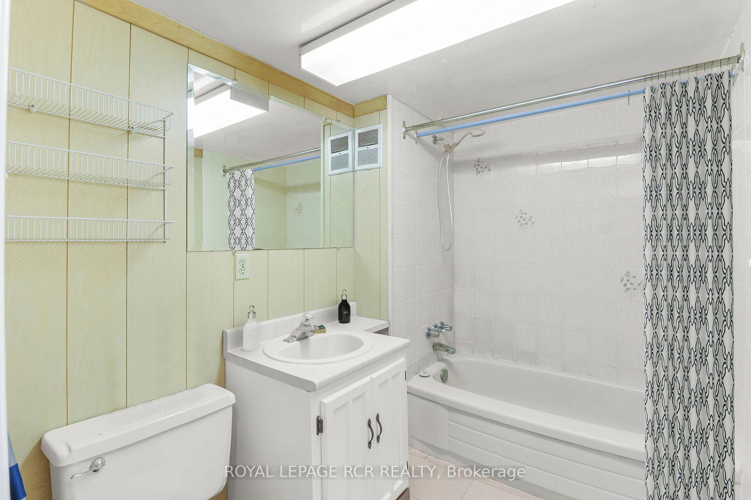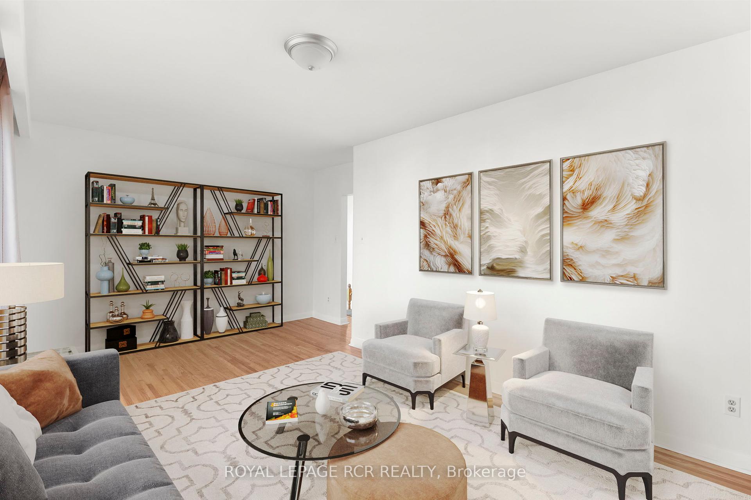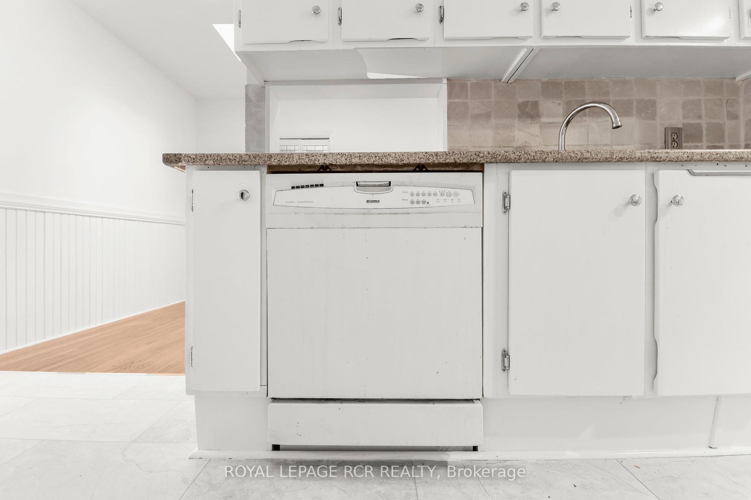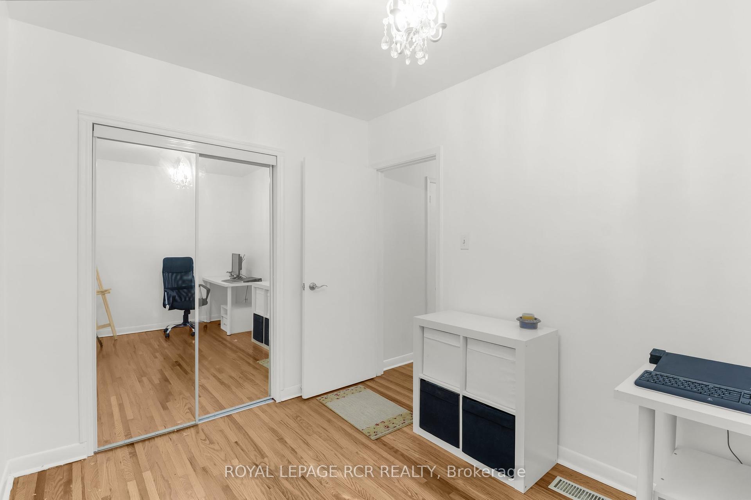$1,120,000
Available - For Sale
Listing ID: N10415077
11 Johnson Rd , Aurora, L4G 2A3, Ontario
| Clean and comfortable with lots of privacy. Beautiful 3 bedroom bungalow with 3 bathrooms and a full basement apartment. Functional layout with good sized rooms for family living. Freshly painted. Main floor bedrooms are all a good size. Primary bedroom features a 2 piece ensuite bath. Large window in the living room allows tons of natural light. Basement has a fully equipped 1 bedroom apartment space with kitchen, full bath and bedroom. Oversized rec room features a rustic stone fireplace and built-in bar wall. Extra room in basement can be sitting, dining or another bedroom. Outside has a closed-in sunroom, carport, garden shed and covered back porch to sit and enjoy the beautiful gardens. Mature cedar hedge provides total privacy. Long driveway offers parking for 3+ cars. Large almost 60' lot offers tremendous future potential as neighborhood is undergoing an active transition with many new, modern homes replacing the original homes. |
| Extras: Covered Porch, Enclosed Sunroom, Garden Shed, Gardens. Close to shopping, schools, parks and amenities. |
| Price | $1,120,000 |
| Taxes: | $4790.69 |
| Address: | 11 Johnson Rd , Aurora, L4G 2A3, Ontario |
| Lot Size: | 59.84 x 116.69 (Feet) |
| Directions/Cross Streets: | Bathurst & Henderson |
| Rooms: | 6 |
| Rooms +: | 5 |
| Bedrooms: | 3 |
| Bedrooms +: | 1 |
| Kitchens: | 1 |
| Kitchens +: | 1 |
| Family Room: | Y |
| Basement: | Apartment, Finished |
| Property Type: | Detached |
| Style: | Bungalow |
| Exterior: | Brick |
| Garage Type: | Carport |
| (Parking/)Drive: | Private |
| Drive Parking Spaces: | 2 |
| Pool: | None |
| Other Structures: | Garden Shed |
| Approximatly Square Footage: | 1100-1500 |
| Property Features: | Park, Rec Centre, School |
| Fireplace/Stove: | Y |
| Heat Source: | Gas |
| Heat Type: | Forced Air |
| Central Air Conditioning: | Central Air |
| Sewers: | Sewers |
| Water: | Municipal |
| Utilities-Cable: | Y |
| Utilities-Hydro: | Y |
| Utilities-Gas: | Y |
| Utilities-Telephone: | Y |
$
%
Years
This calculator is for demonstration purposes only. Always consult a professional
financial advisor before making personal financial decisions.
| Although the information displayed is believed to be accurate, no warranties or representations are made of any kind. |
| ROYAL LEPAGE RCR REALTY |
|
|

Dir:
416-828-2535
Bus:
647-462-9629
| Book Showing | Email a Friend |
Jump To:
At a Glance:
| Type: | Freehold - Detached |
| Area: | York |
| Municipality: | Aurora |
| Neighbourhood: | Aurora Highlands |
| Style: | Bungalow |
| Lot Size: | 59.84 x 116.69(Feet) |
| Tax: | $4,790.69 |
| Beds: | 3+1 |
| Baths: | 3 |
| Fireplace: | Y |
| Pool: | None |
Locatin Map:
Payment Calculator:



