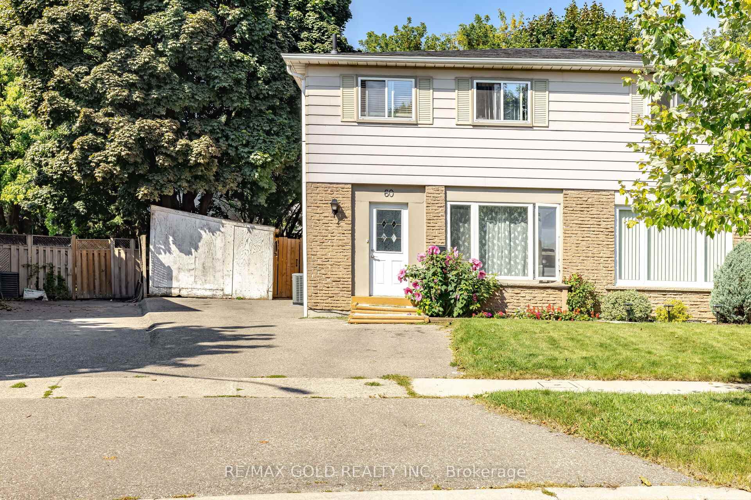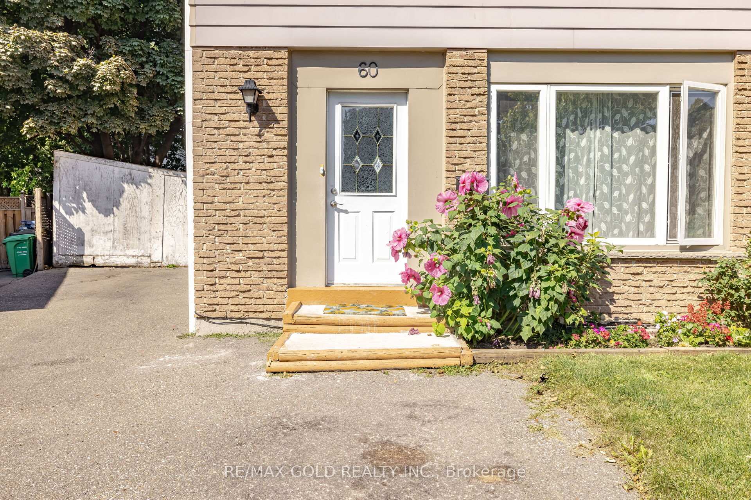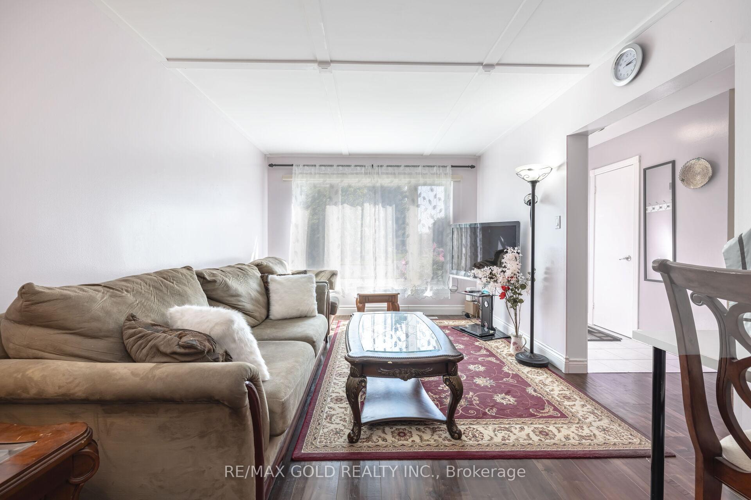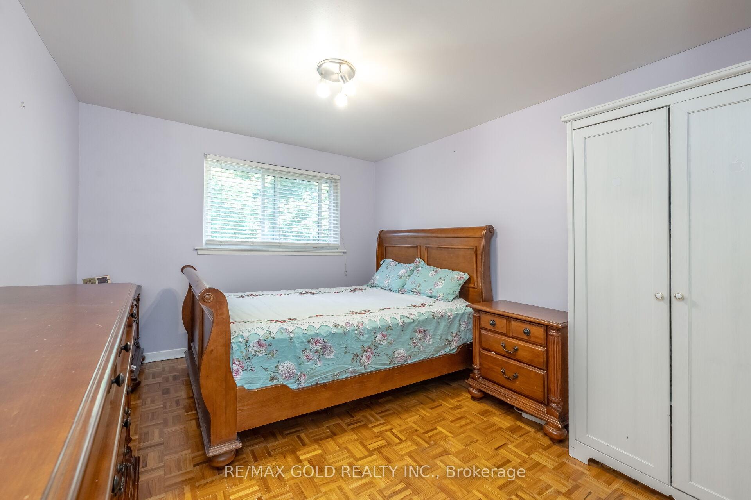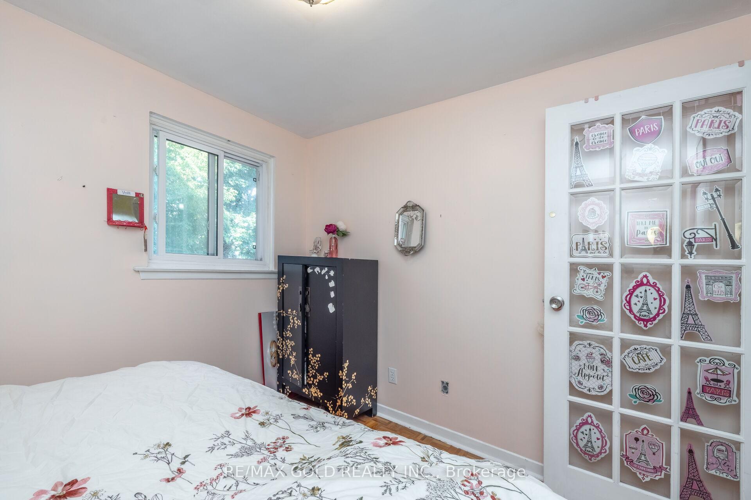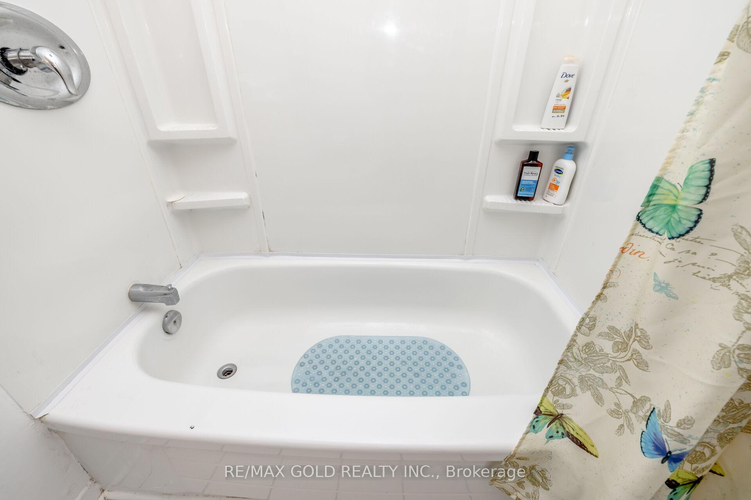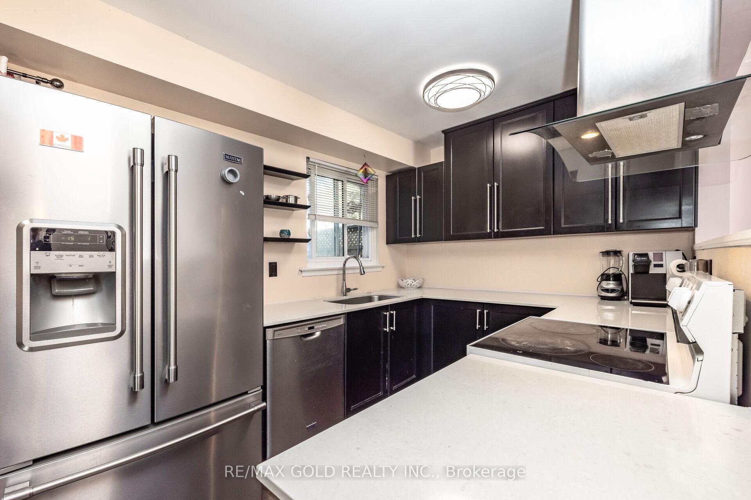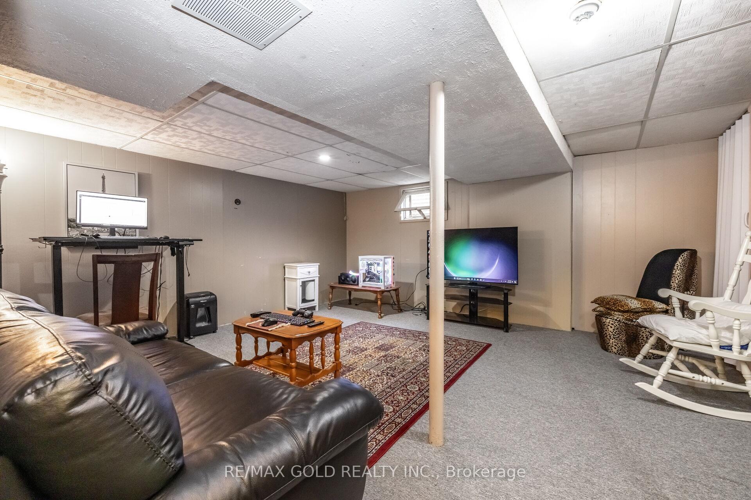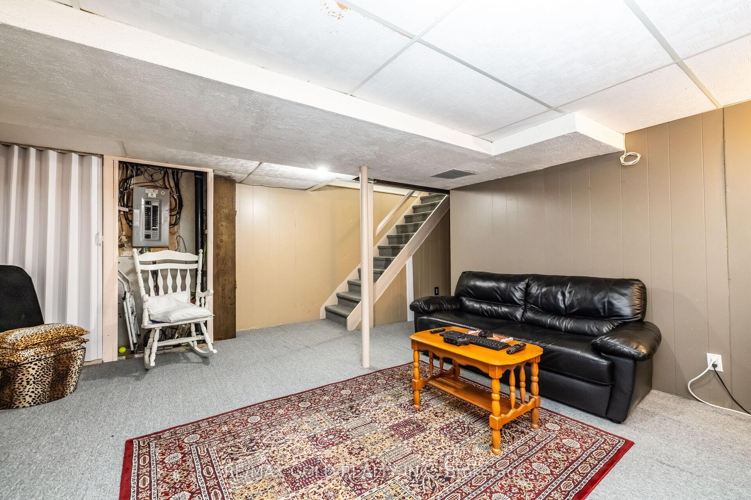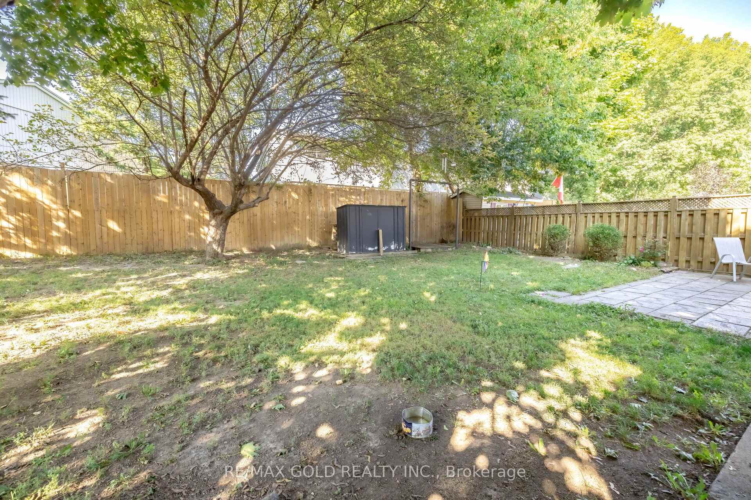$815,000
Available - For Sale
Listing ID: W9300265
60 Chipwood Cres , Brampton, L6V 2E5, Ontario
| This charming 4-bedroom home is on a premium pie-shaped lot with a generous 57.80 ft rear. The modern custom kitchen boasts quartz countertops, a Lazy Susan, sliding drawers, stainless steel exhaust fan, and a decorative built-in wooden cabinet. Enjoy hardwood flooring on the second level and floating laminate on the main floor. The side door entrance provides easy access to the basement, making it convenient for potential in-law or rental suite opportunities. The secluded, tree-lined backyard is fully fenced and features a patio, offering ample space for children to play freely & ideal for family gatherings and summer barbecues. Located in a family-friendly neighborhood, this home is close to schools, parks, public transit, and a recreation center, making it an ideal choice for families looking for convenience and comfort. This property is close to Highway 410 and offers convenient access to Brampton downtown and the GO Station, making commuting a breeze. Don't miss this opportunity to own a beautiful, move-in-ready home in a prime location! |
| Extras: S/S Fridge, Stove, Dishwasher, Windows L-Time Warranty, Washer, Dryer |
| Price | $815,000 |
| Taxes: | $3876.63 |
| Address: | 60 Chipwood Cres , Brampton, L6V 2E5, Ontario |
| Lot Size: | 27.56 x 107.33 (Feet) |
| Directions/Cross Streets: | Vodden & Archdekin |
| Rooms: | 6 |
| Bedrooms: | 4 |
| Bedrooms +: | |
| Kitchens: | 1 |
| Family Room: | N |
| Basement: | Part Fin |
| Property Type: | Semi-Detached |
| Style: | 2-Storey |
| Exterior: | Alum Siding, Brick |
| Garage Type: | None |
| (Parking/)Drive: | Private |
| Drive Parking Spaces: | 3 |
| Pool: | None |
| Other Structures: | Garden Shed |
| Approximatly Square Footage: | 1100-1500 |
| Property Features: | Fenced Yard, Level, Park, Public Transit, Rec Centre, School |
| Fireplace/Stove: | N |
| Heat Source: | Gas |
| Heat Type: | Forced Air |
| Central Air Conditioning: | Central Air |
| Sewers: | Sewers |
| Water: | Municipal |
$
%
Years
This calculator is for demonstration purposes only. Always consult a professional
financial advisor before making personal financial decisions.
| Although the information displayed is believed to be accurate, no warranties or representations are made of any kind. |
| RE/MAX GOLD REALTY INC. |
|
|

Dir:
416-828-2535
Bus:
647-462-9629
| Virtual Tour | Book Showing | Email a Friend |
Jump To:
At a Glance:
| Type: | Freehold - Semi-Detached |
| Area: | Peel |
| Municipality: | Brampton |
| Neighbourhood: | Madoc |
| Style: | 2-Storey |
| Lot Size: | 27.56 x 107.33(Feet) |
| Tax: | $3,876.63 |
| Beds: | 4 |
| Baths: | 2 |
| Fireplace: | N |
| Pool: | None |
Locatin Map:
Payment Calculator:

