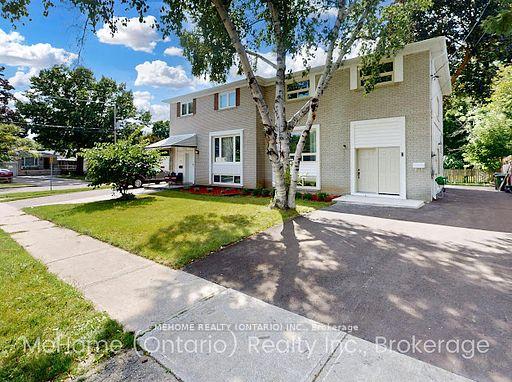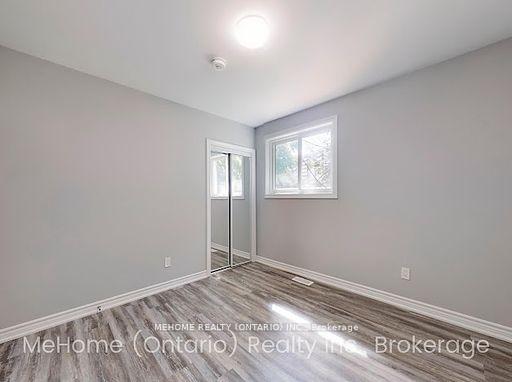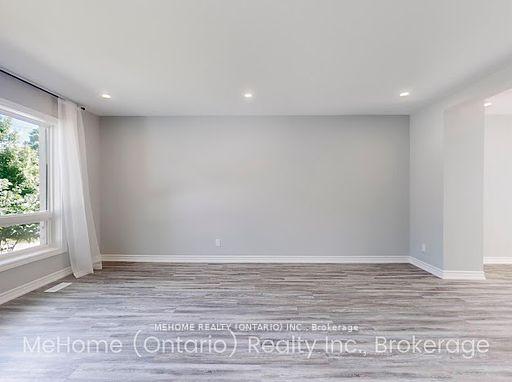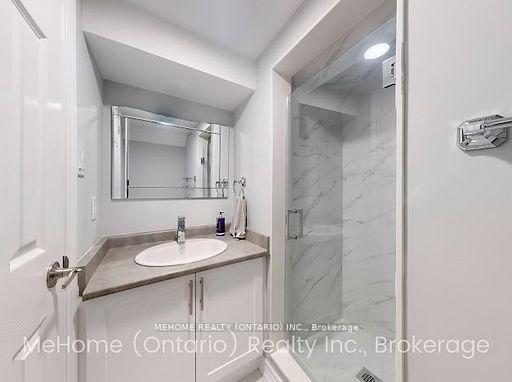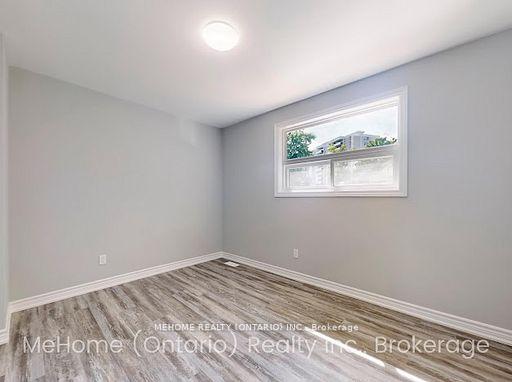$1,199,000
Available - For Sale
Listing ID: C10415837
4 Bison Dr , Toronto, M2R 2Y2, Ontario
| This beautiful newly rebuild by insurance home offers both comfort and convenience, perfect for families or investors. Nestled in a highly sought-after neighborhood, it's just steps away from transit, shopping, and all major amenities. With two spacious stories, it features 4 bedrooms upstairs, a modern kitchen, and a welcoming open-plan living and dining area on the main floor. The fully finished basement boasts a cozy living room, an additional bedroom, and a kitchenette with the potential to convert into a full rental suite ideal for in-laws or as a separate income property with its own entrance. Driftwood vinyl floors and sleek ceramic tiles throughout add a modern touch to this charming home. Don't miss the opportunity to make this your dream home! |
| Price | $1,199,000 |
| Taxes: | $4378.00 |
| Address: | 4 Bison Dr , Toronto, M2R 2Y2, Ontario |
| Lot Size: | 34.90 x 94.70 (Feet) |
| Directions/Cross Streets: | Bathurst/Steeles |
| Rooms: | 7 |
| Rooms +: | 3 |
| Bedrooms: | 4 |
| Bedrooms +: | 1 |
| Kitchens: | 1 |
| Kitchens +: | 1 |
| Family Room: | N |
| Basement: | Finished, Sep Entrance |
| Property Type: | Semi-Detached |
| Style: | 2-Storey |
| Exterior: | Brick |
| Garage Type: | None |
| (Parking/)Drive: | Private |
| Drive Parking Spaces: | 3 |
| Pool: | None |
| Fireplace/Stove: | N |
| Heat Source: | Gas |
| Heat Type: | Forced Air |
| Central Air Conditioning: | Central Air |
| Laundry Level: | Lower |
| Sewers: | Sewers |
| Water: | Municipal |
$
%
Years
This calculator is for demonstration purposes only. Always consult a professional
financial advisor before making personal financial decisions.
| Although the information displayed is believed to be accurate, no warranties or representations are made of any kind. |
| MEHOME REALTY (ONTARIO) INC. |
|
|

Dir:
416-828-2535
Bus:
647-462-9629
| Virtual Tour | Book Showing | Email a Friend |
Jump To:
At a Glance:
| Type: | Freehold - Semi-Detached |
| Area: | Toronto |
| Municipality: | Toronto |
| Neighbourhood: | Newtonbrook West |
| Style: | 2-Storey |
| Lot Size: | 34.90 x 94.70(Feet) |
| Tax: | $4,378 |
| Beds: | 4+1 |
| Baths: | 3 |
| Fireplace: | N |
| Pool: | None |
Locatin Map:
Payment Calculator:

