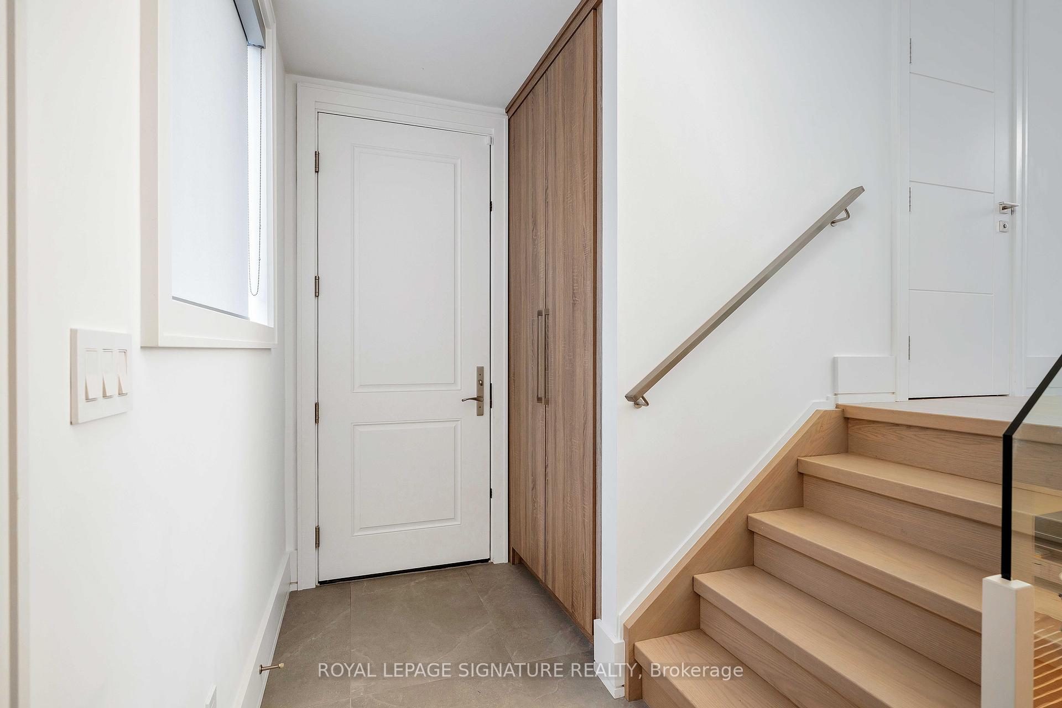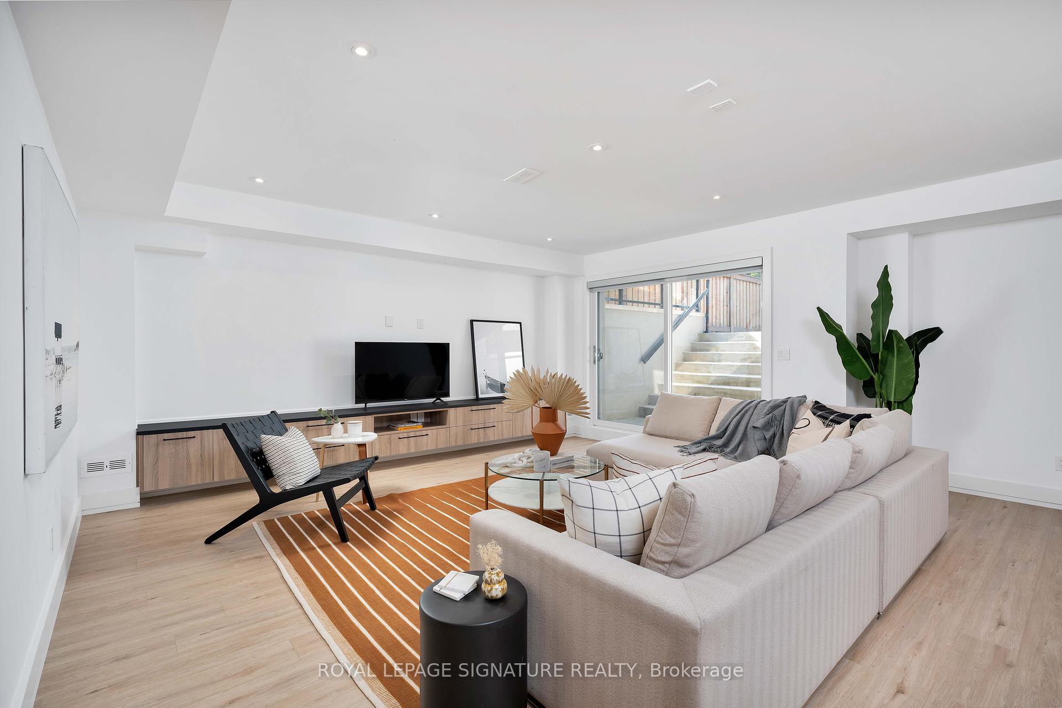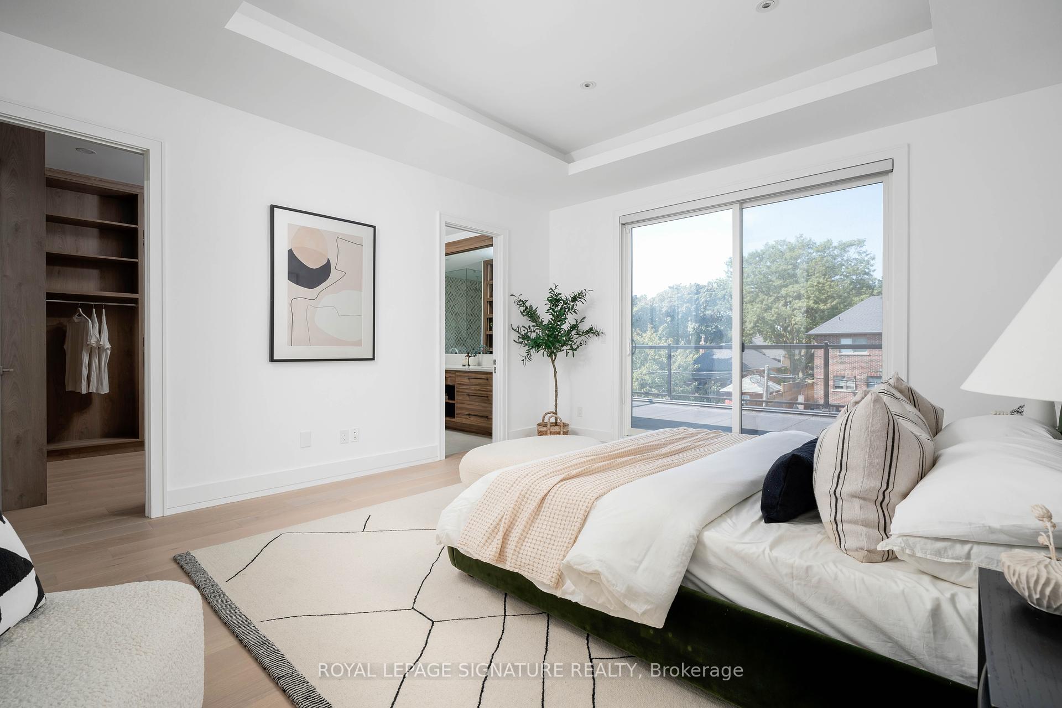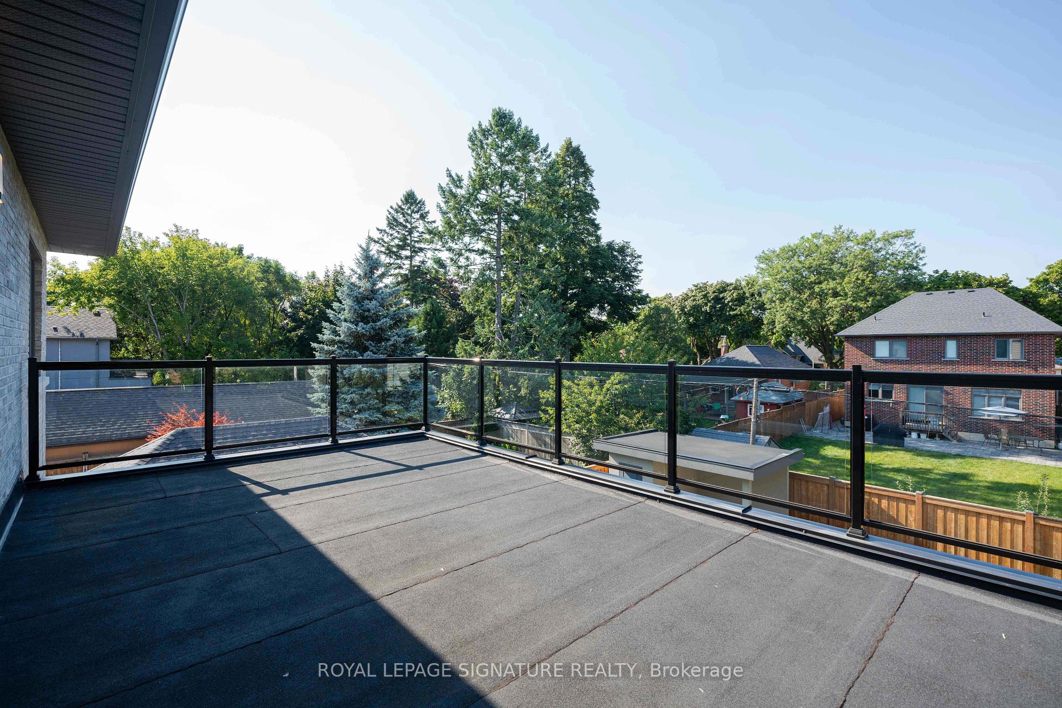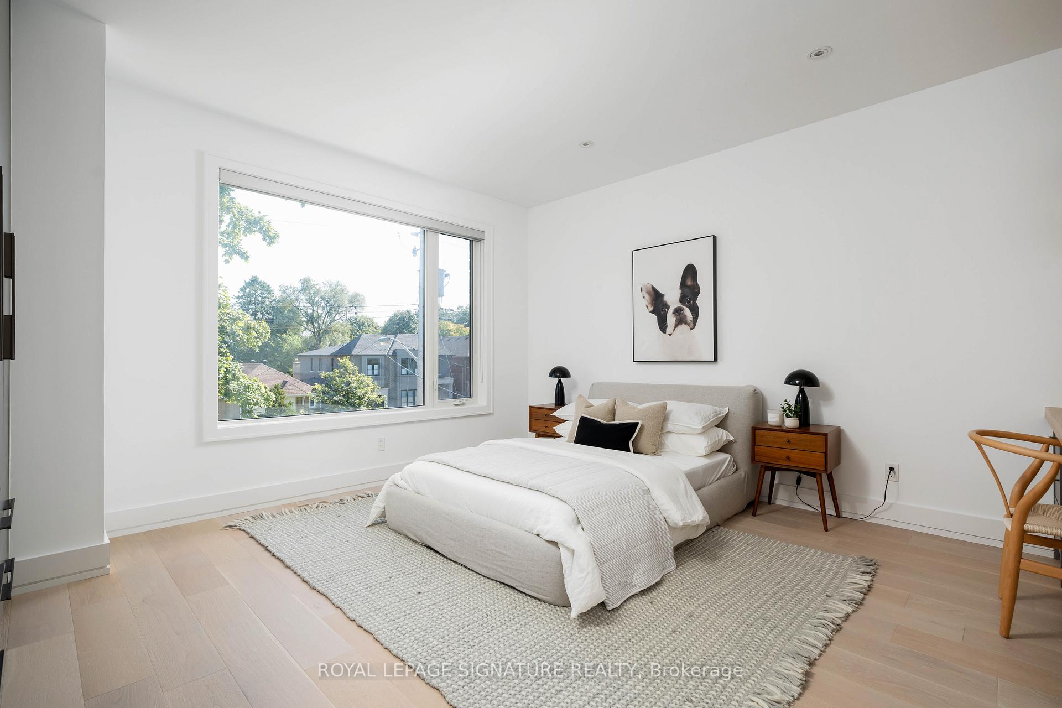$3,274,900
Available - For Sale
Listing ID: W9300526
34 Edgecroft Rd , Toronto, M8Z 2B6, Ontario
| Nestled on a private, tree-lined street, this beautiful custom-built home offers over 4,600 sqft of living space (incl. fully finished basement with walkout).With a fenced, pool-sized yard, this home is designed for comfort and style, featuring 4 spacious bedrooms + 2 additional rooms in the basement & 5 well-appointed bathrooms. The main floor showcases an open-concept design with 10-footceilings, ample natural light, and custom built-ins throughout. Enjoy high-end appliances, including a Wolf stove and cooktop, in a kitchen that opens to a living and dining area, perfect for entertaining. A private office offers a quiet workspace, and a walkout to a covered deck overlooks the expansive backyard. Upstairs boasts 9-foot ceilings w/stunning primary suite featuring a walk-in closet, coffered ceiling, 5-piece ensuite, and a private deck. The finished basement with 2bedrooms, a full closet, washer/dryer hookup & kitchen provides extra living space for: a gym, nanny suite, or apartment. |
| Extras: Located in a great school district (Norseman, Castlebar, Holy Angels, BA, ESA etc.) close to highways Gardiner Expressway/QEW/427. Conveniently located close to shops, parks, restaurants, TTC and Sherway Gardens w/quick commute to downtown. |
| Price | $3,274,900 |
| Taxes: | $11544.70 |
| Address: | 34 Edgecroft Rd , Toronto, M8Z 2B6, Ontario |
| Lot Size: | 41.00 x 133.00 (Feet) |
| Directions/Cross Streets: | Islington and the Queensway |
| Rooms: | 13 |
| Bedrooms: | 4 |
| Bedrooms +: | 2 |
| Kitchens: | 1 |
| Kitchens +: | 1 |
| Family Room: | Y |
| Basement: | Finished, Walk-Up |
| Approximatly Age: | 0-5 |
| Property Type: | Detached |
| Style: | 2-Storey |
| Exterior: | Brick, Stone |
| Garage Type: | Attached |
| (Parking/)Drive: | Private |
| Drive Parking Spaces: | 2 |
| Pool: | None |
| Approximatly Age: | 0-5 |
| Approximatly Square Footage: | 3000-3500 |
| Property Features: | Library, Park, Place Of Worship, Public Transit, Rec Centre |
| Fireplace/Stove: | N |
| Heat Source: | Gas |
| Heat Type: | Forced Air |
| Central Air Conditioning: | Central Air |
| Laundry Level: | Upper |
| Sewers: | Sewers |
| Water: | Municipal |
$
%
Years
This calculator is for demonstration purposes only. Always consult a professional
financial advisor before making personal financial decisions.
| Although the information displayed is believed to be accurate, no warranties or representations are made of any kind. |
| ROYAL LEPAGE SIGNATURE REALTY |
|
|

Dir:
416-828-2535
Bus:
647-462-9629
| Virtual Tour | Book Showing | Email a Friend |
Jump To:
At a Glance:
| Type: | Freehold - Detached |
| Area: | Toronto |
| Municipality: | Toronto |
| Neighbourhood: | Stonegate-Queensway |
| Style: | 2-Storey |
| Lot Size: | 41.00 x 133.00(Feet) |
| Approximate Age: | 0-5 |
| Tax: | $11,544.7 |
| Beds: | 4+2 |
| Baths: | 5 |
| Fireplace: | N |
| Pool: | None |
Locatin Map:
Payment Calculator:

