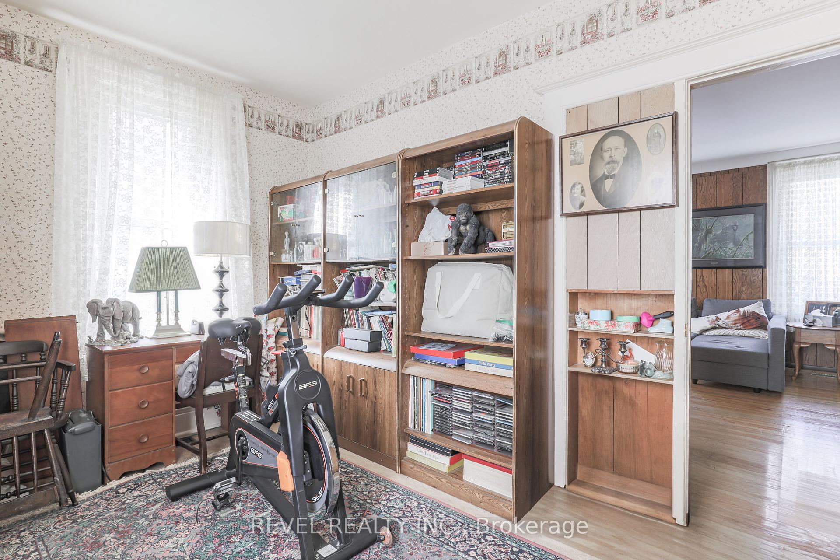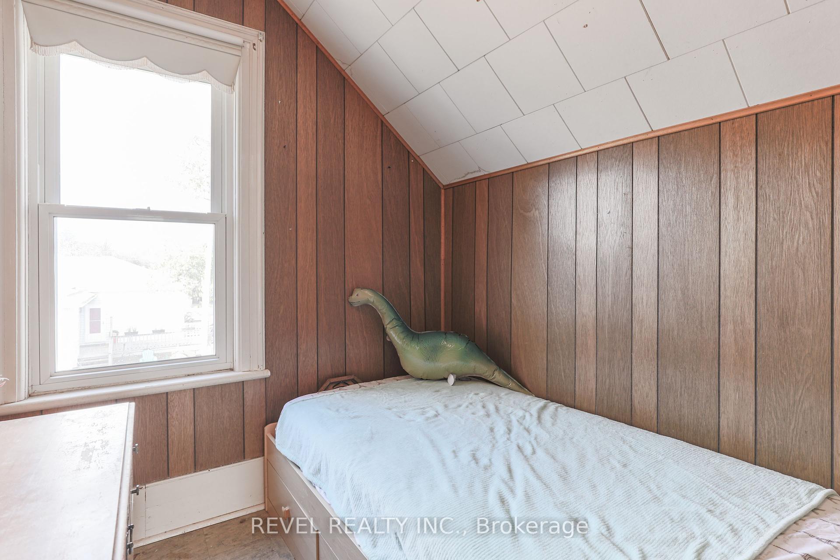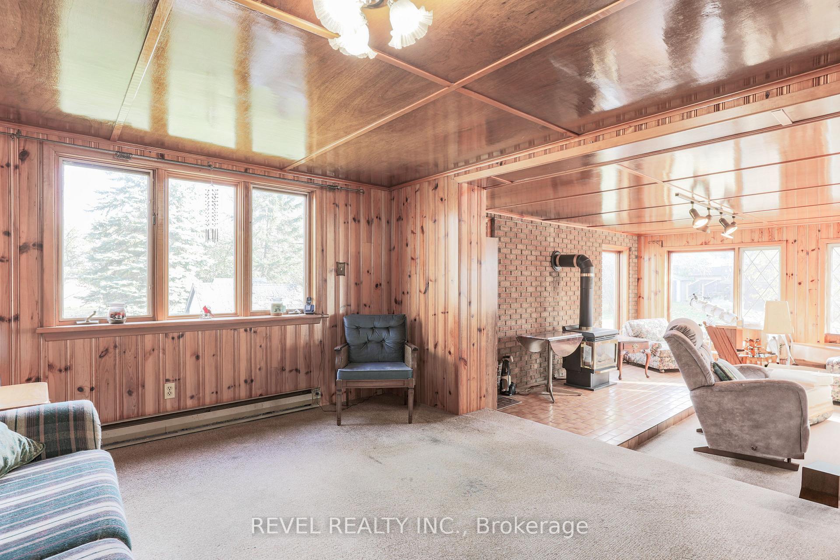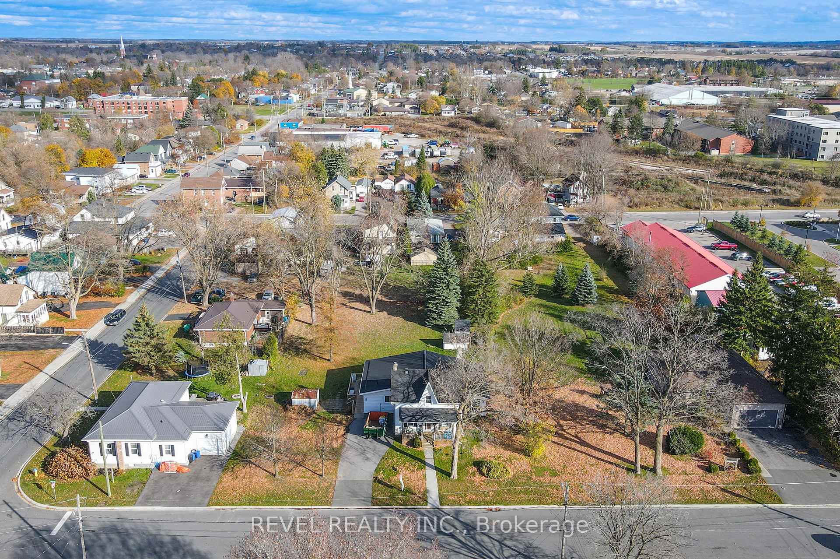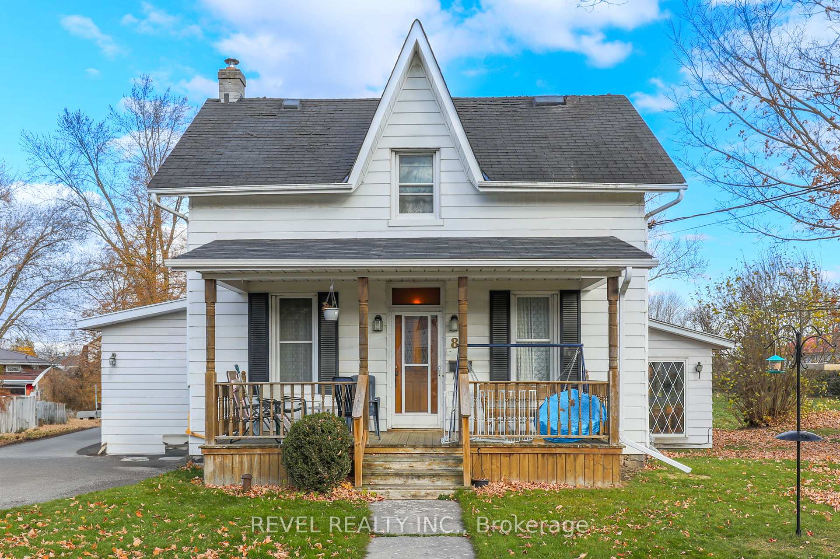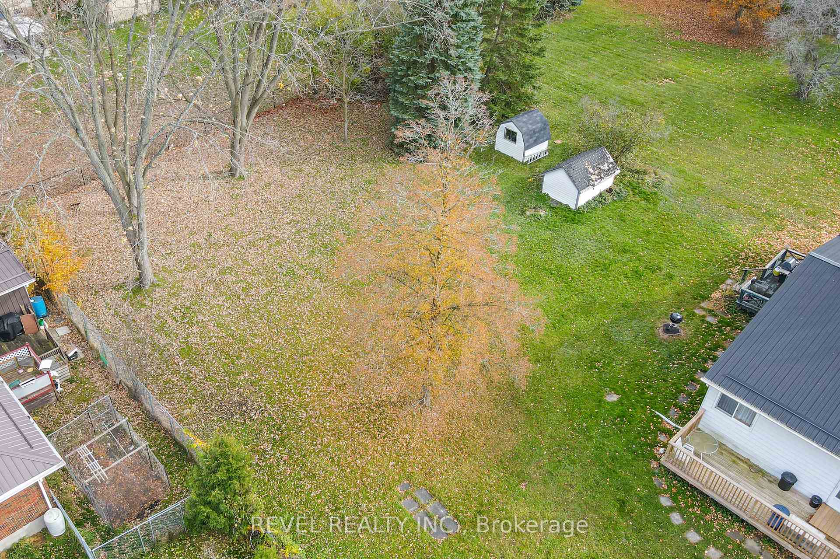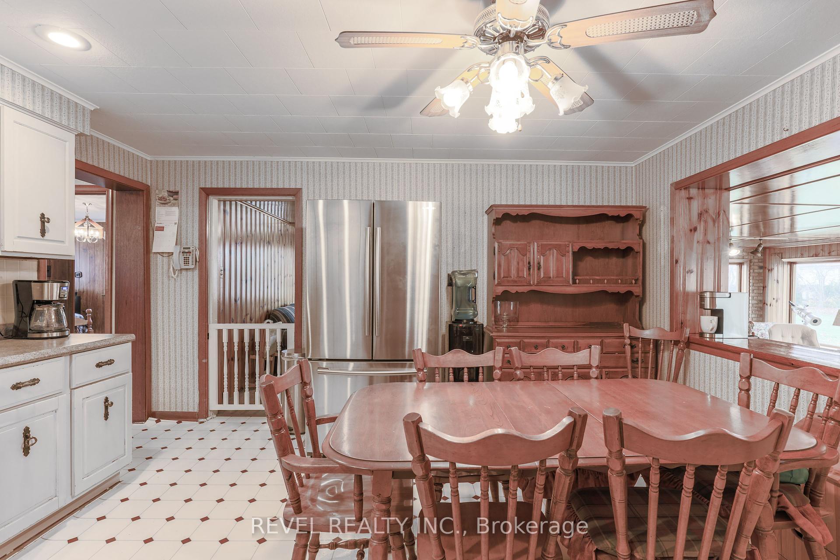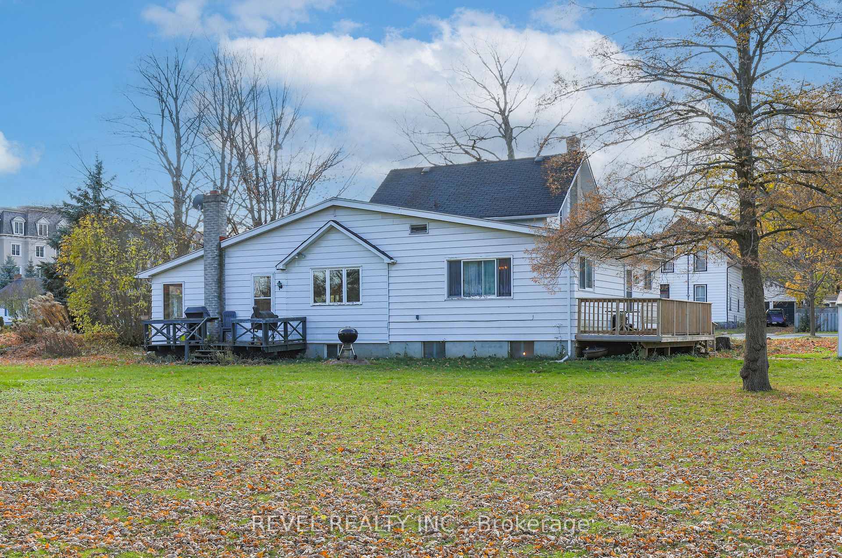$525,000
Available - For Sale
Listing ID: X10414288
8 Bay St , Kawartha Lakes, K9V 3H9, Ontario
| Welcome to 8 Bay St, a beautiful blend of classic charm and modern comfort. This century home features a spacious 4-bedroom, 2-bath layout, situated on a large in-town lot, offering plenty of room for both relaxation and entertaining.The front of the home showcases traditional period details, including a covered porch, cozy living area, comfortable bedrooms, and a classic bathroom. The rear addition enhances the living space with an expansive eat-in kitchen, a separate dining area, and a grand sitting room thats flooded with natural light from large windows.Convenience is key with main-floor laundry, a 3-piece bath, and direct access to an unspoiled basement with great potential. The property is nestled on a quiet dead-end street, offering peace and privacy, while being just a short walk to schools, the hospital, and local shopping.Dont miss your chance to own this delightful home. Book your showing today and imagine the possibilities! |
| Price | $525,000 |
| Taxes: | $3963.00 |
| Assessment: | $288000 |
| Assessment Year: | 2024 |
| Address: | 8 Bay St , Kawartha Lakes, K9V 3H9, Ontario |
| Lot Size: | 110.00 x 192.00 (Feet) |
| Acreage: | .50-1.99 |
| Directions/Cross Streets: | BAY ST/ DURHAM ST |
| Rooms: | 7 |
| Bedrooms: | 4 |
| Bedrooms +: | |
| Kitchens: | 1 |
| Family Room: | Y |
| Basement: | Part Bsmt, Unfinished |
| Approximatly Age: | 100+ |
| Property Type: | Detached |
| Style: | 2-Storey |
| Exterior: | Alum Siding, Vinyl Siding |
| Garage Type: | None |
| (Parking/)Drive: | Pvt Double |
| Drive Parking Spaces: | 6 |
| Pool: | None |
| Other Structures: | Garden Shed |
| Approximatly Age: | 100+ |
| Property Features: | Golf, Hospital, Library, Place Of Worship, Public Transit, Rec Centre |
| Fireplace/Stove: | N |
| Heat Source: | Oil |
| Heat Type: | Forced Air |
| Central Air Conditioning: | None |
| Elevator Lift: | N |
| Sewers: | Sewers |
| Water: | Municipal |
| Utilities-Cable: | A |
| Utilities-Hydro: | Y |
| Utilities-Gas: | Y |
| Utilities-Telephone: | Y |
$
%
Years
This calculator is for demonstration purposes only. Always consult a professional
financial advisor before making personal financial decisions.
| Although the information displayed is believed to be accurate, no warranties or representations are made of any kind. |
| REVEL REALTY INC. |
|
|

Dir:
416-828-2535
Bus:
647-462-9629
| Virtual Tour | Book Showing | Email a Friend |
Jump To:
At a Glance:
| Type: | Freehold - Detached |
| Area: | Kawartha Lakes |
| Municipality: | Kawartha Lakes |
| Neighbourhood: | Lindsay |
| Style: | 2-Storey |
| Lot Size: | 110.00 x 192.00(Feet) |
| Approximate Age: | 100+ |
| Tax: | $3,963 |
| Beds: | 4 |
| Baths: | 2 |
| Fireplace: | N |
| Pool: | None |
Locatin Map:
Payment Calculator:

