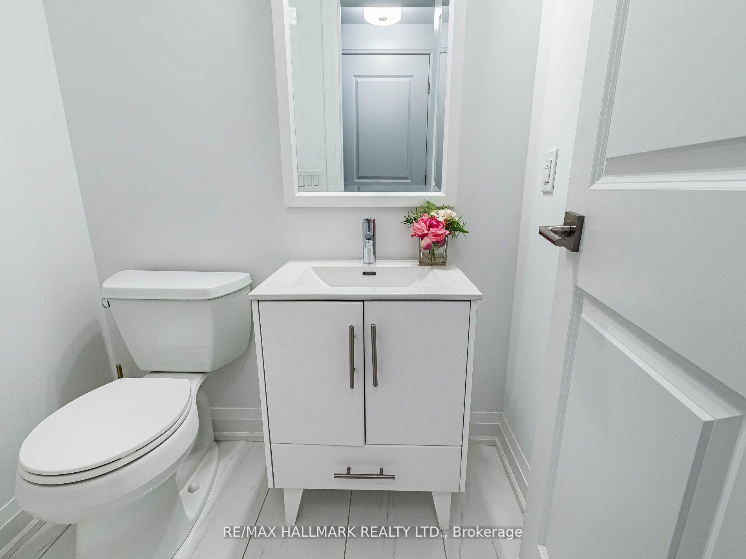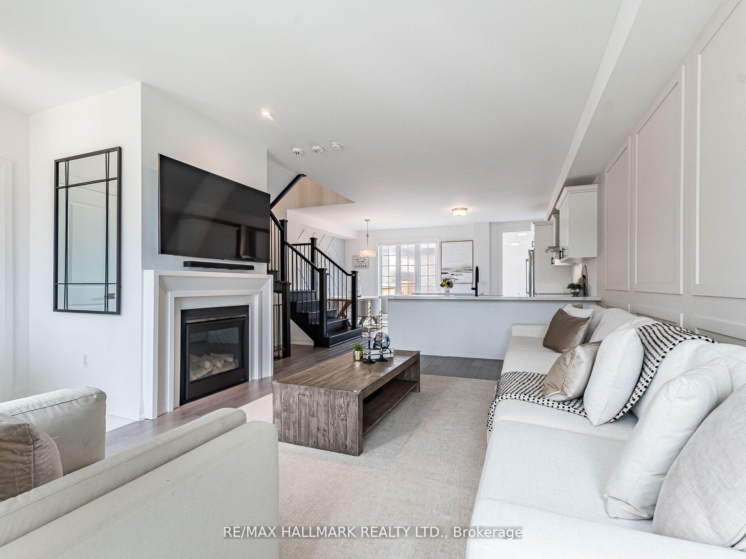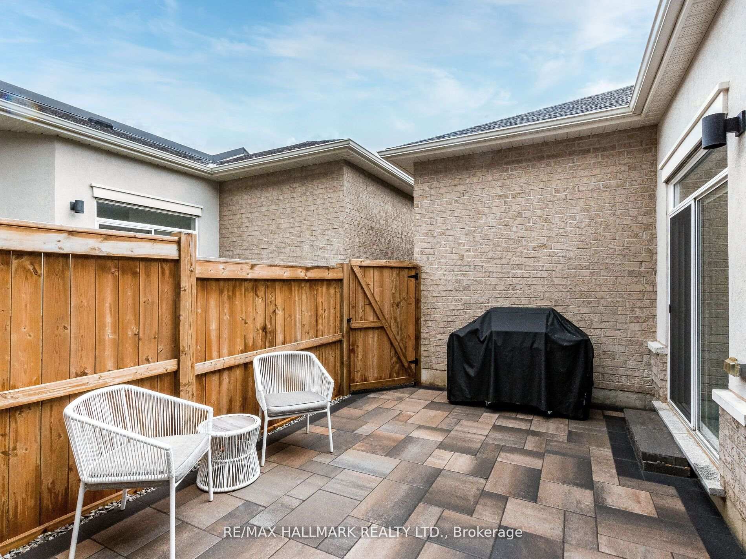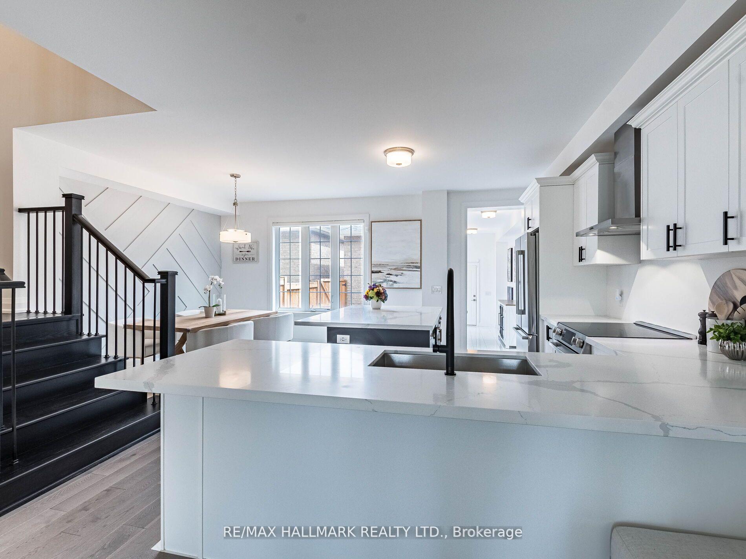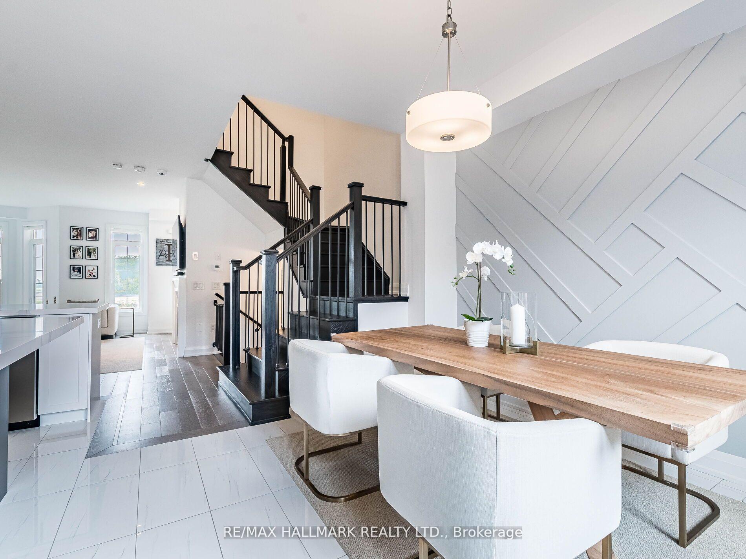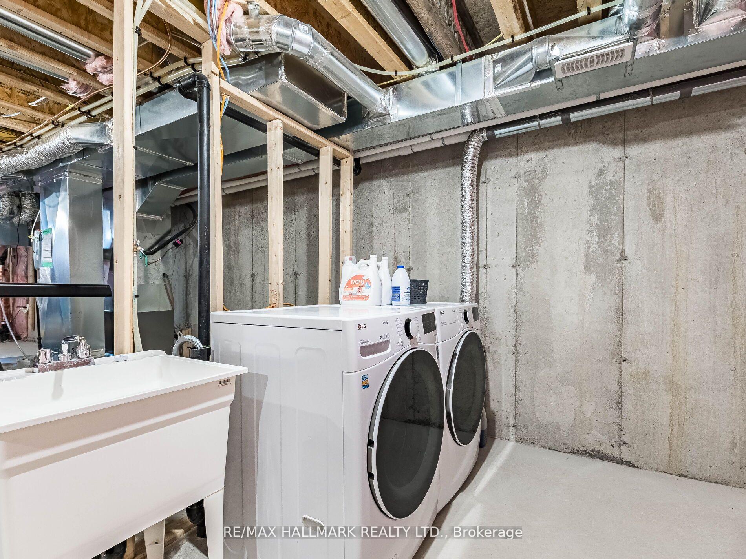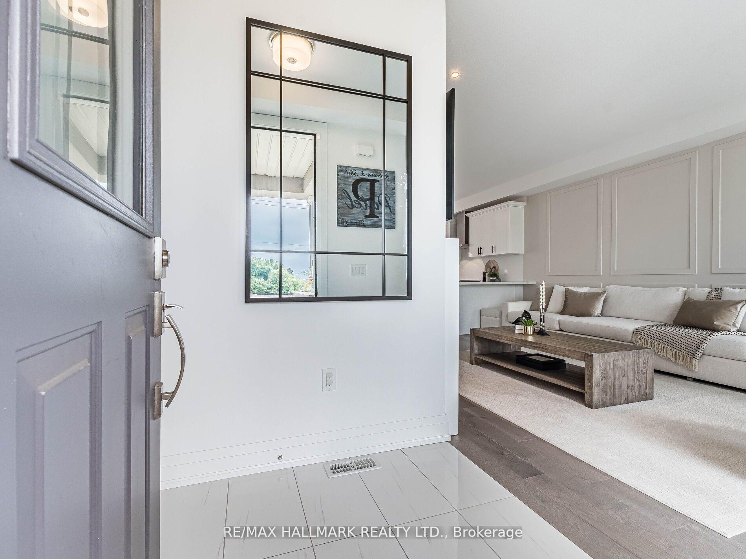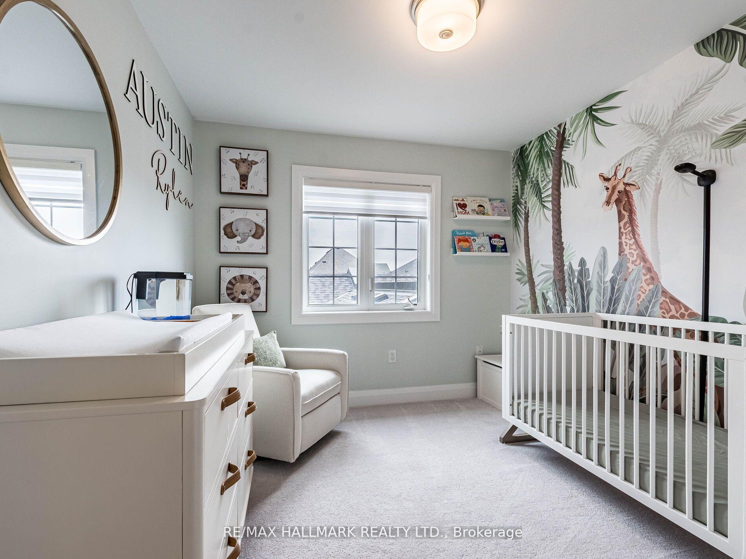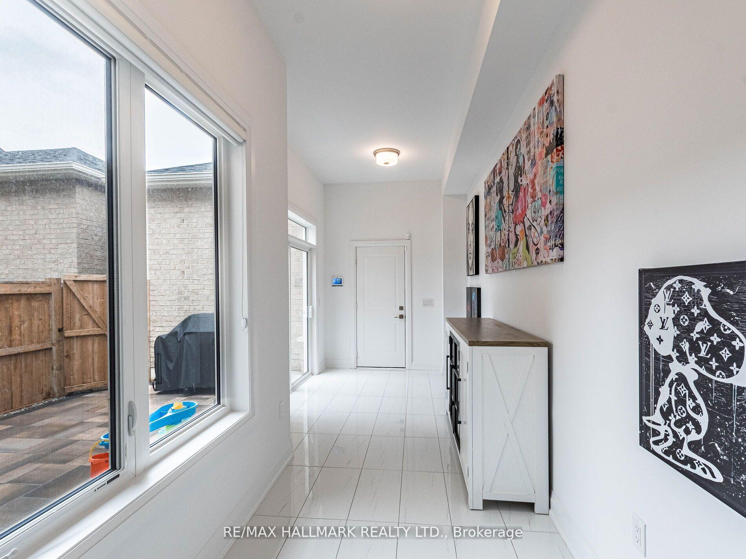$1,229,999
Available - For Sale
Listing ID: W10414624
4023 Sixth Line , Oakville, L6H 3P8, Ontario
| l 2 car garage freehold town-home located in a highly prestigious and sought after community in Oakville! Perfect for a new/growing family or a rental investor. This 3-bedroom 2.5 bath home is move in ready and is highly cared for by its existing owners. The home features various builder upgrades and offers a bright and vibrant open concept with aesthetically pleasing design combinations - 9ft ceilings on the main floor accompanied by smooth ceilings throughout. The home comes with a beautiful sunlounge equipped with heated floors which walks out to a custom stone courtyard, perfect for a relaxing oasis or a children's playground! The modern kitchen comes with a large island/breakfast perfect for entertaining & is equipped with high quality Bosch appliances. Convenient Location! Located minutes from Oakville Hospital, major HWYs (407 & 403) as well as the Go Station (bus & train) this home is perfectly situated for easy commuting. Furthermore, you will be close to all your shopping essentials whether its the major supermarkets (Walmart, Longos, Fortinos, Costco), Square One, Oakville Place or your favorite restaurants (The Keg, etc.)! Rest assured you will be in a safe neighborhood with the community boosting a very good school district, excellent daycares, and near by emergency services. Don't miss the chance to own this exceptional property that ticks every box on your wish list! |
| Extras: Fridge, Stove, Dishwasher, Washer, Dryer, Custom Accent Walls, Zebra Blinds |
| Price | $1,229,999 |
| Taxes: | $4800.00 |
| Address: | 4023 Sixth Line , Oakville, L6H 3P8, Ontario |
| Lot Size: | 21.00 x 86.27 (Feet) |
| Directions/Cross Streets: | Burnhamthorpe Rd. W / Sixth Line |
| Rooms: | 7 |
| Bedrooms: | 3 |
| Bedrooms +: | |
| Kitchens: | 1 |
| Family Room: | Y |
| Basement: | Unfinished |
| Property Type: | Att/Row/Twnhouse |
| Style: | 2-Storey |
| Exterior: | Brick |
| Garage Type: | Attached |
| (Parking/)Drive: | Lane |
| Drive Parking Spaces: | 0 |
| Pool: | None |
| Fireplace/Stove: | Y |
| Heat Source: | Gas |
| Heat Type: | Forced Air |
| Central Air Conditioning: | Central Air |
| Sewers: | Sewers |
| Water: | Municipal |
$
%
Years
This calculator is for demonstration purposes only. Always consult a professional
financial advisor before making personal financial decisions.
| Although the information displayed is believed to be accurate, no warranties or representations are made of any kind. |
| RE/MAX HALLMARK REALTY LTD. |
|
|

Dir:
416-828-2535
Bus:
647-462-9629
| Book Showing | Email a Friend |
Jump To:
At a Glance:
| Type: | Freehold - Att/Row/Twnhouse |
| Area: | Halton |
| Municipality: | Oakville |
| Neighbourhood: | Rural Oakville |
| Style: | 2-Storey |
| Lot Size: | 21.00 x 86.27(Feet) |
| Tax: | $4,800 |
| Beds: | 3 |
| Baths: | 3 |
| Fireplace: | Y |
| Pool: | None |
Locatin Map:
Payment Calculator:

