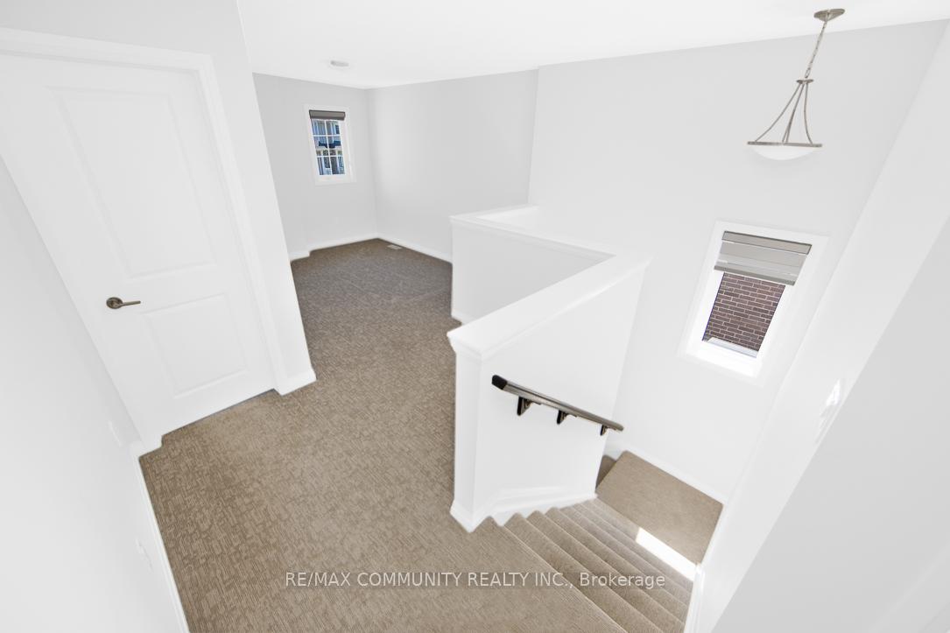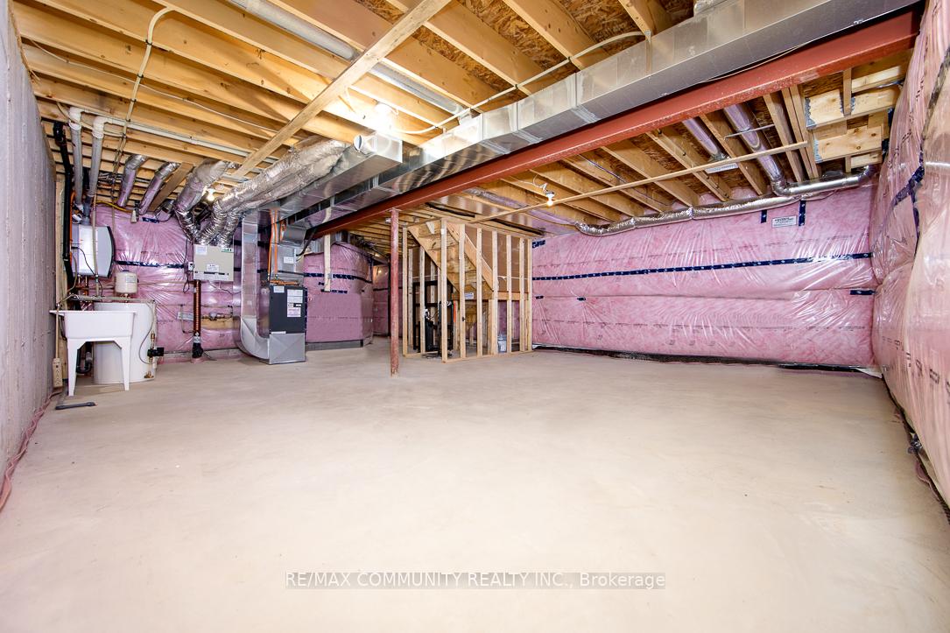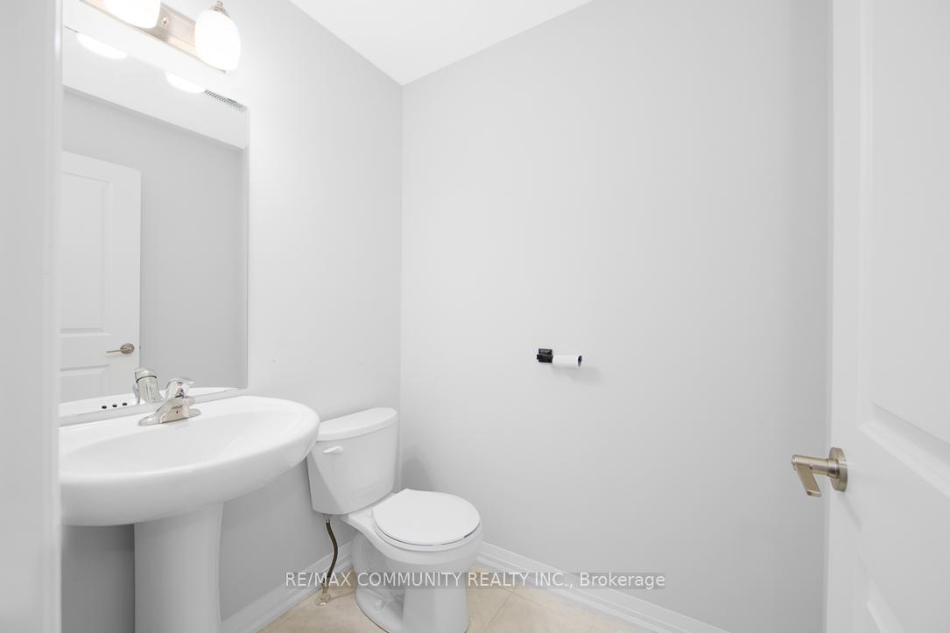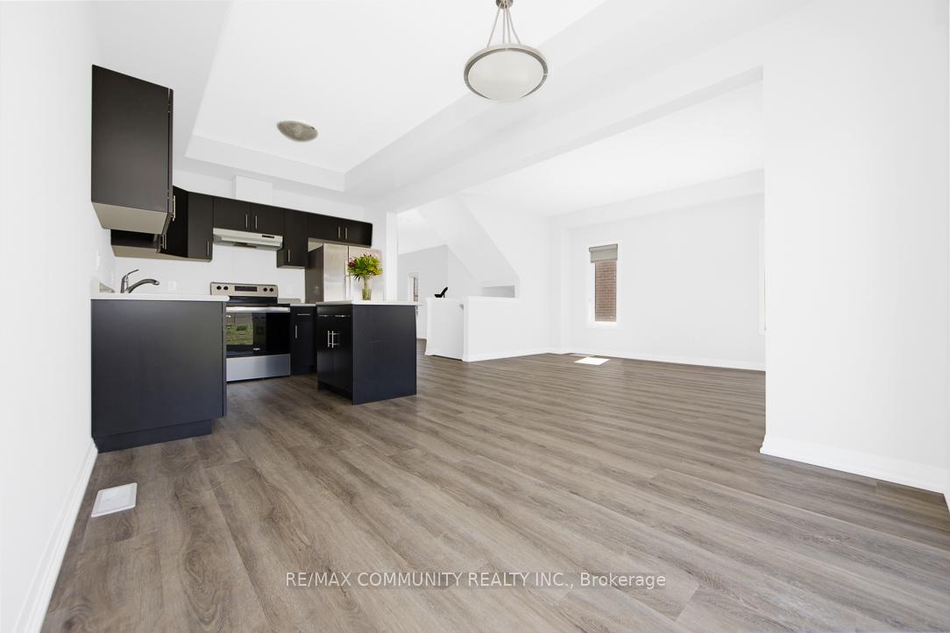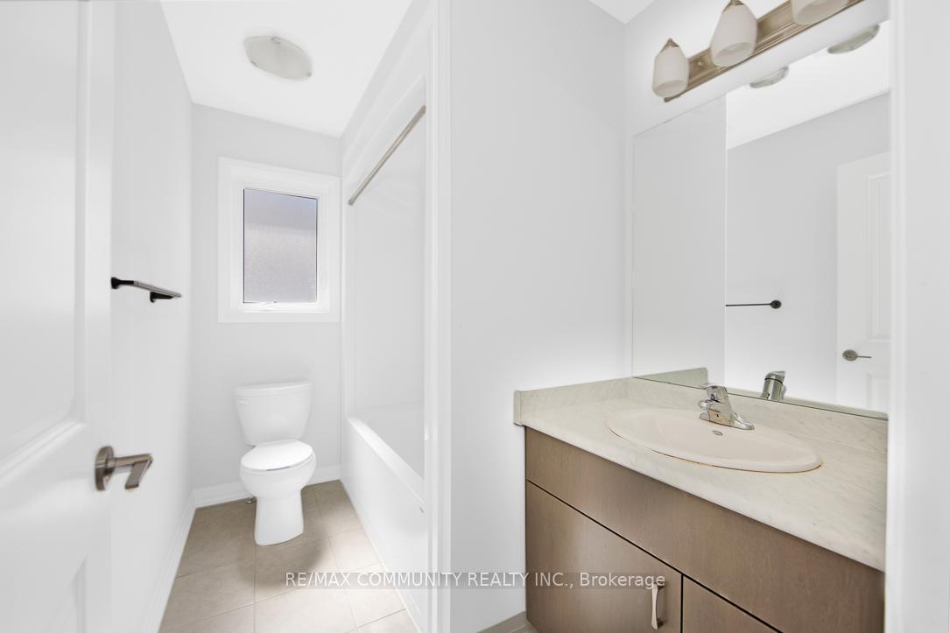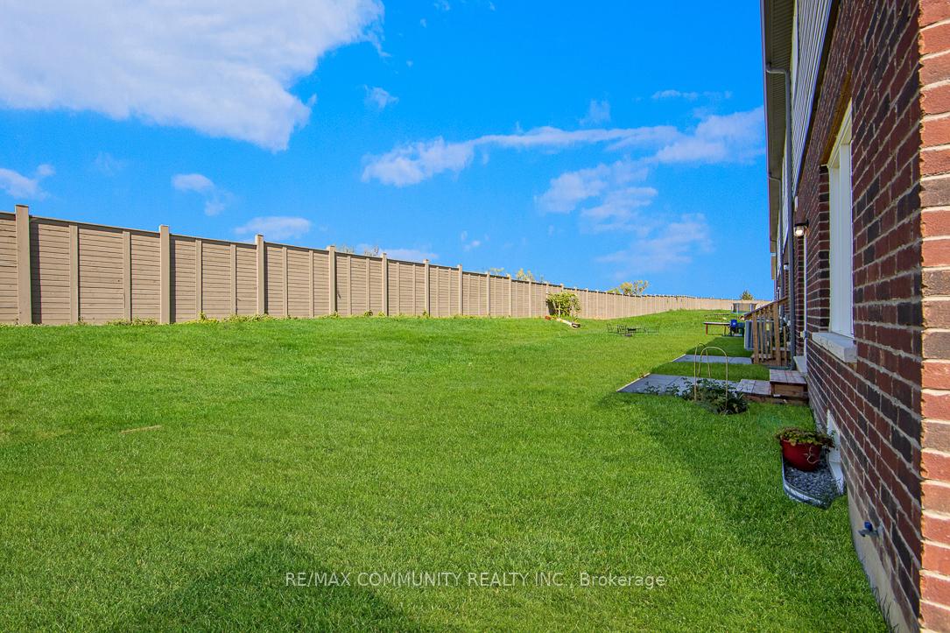$699,900
Available - For Sale
Listing ID: X9755266
185 Bur Oak Dr , Thorold, L2L 0V7, Ontario
| Welcome to 185 Bur Oak Ave in Thorold! This stunning newly constructed 3-bedroom corner townhouse offers modern living with exceptional upgrades. Featuring a double car garage and a double driveway, there's ample space for 4 vehicles. As you enter, you're welcomed by a spacious main floor boasting 9-foot ceilings and upgraded vinyl laminate flooring throughout. The open-concept layout flows seamlessly from the great room to the contemporary kitchen, complete with a large island and top-of-the-line stainless steel appliances. Upstairs, the second floor offers a primary bedroom with a 4-piece ensuite, along with two additional generously sized bedrooms. A versatile loft/den provides extra living space, easily convertible into a fourth bedroom. Perfectly located near Hwy 406/58, mins from Brock University, Pen Centre Mall, schools, &amenities. This 3-bedroom townhouse is a great family home or investment with rental potential. Close to Niagara Falls, hospitals, and GO Station! |
| Price | $699,900 |
| Taxes: | $0.00 |
| Address: | 185 Bur Oak Dr , Thorold, L2L 0V7, Ontario |
| Lot Size: | 25.40 x 100.35 (Feet) |
| Directions/Cross Streets: | Richmond St & Winterberry Blvd |
| Rooms: | 6 |
| Bedrooms: | 3 |
| Bedrooms +: | 1 |
| Kitchens: | 1 |
| Family Room: | N |
| Basement: | Full, Unfinished |
| Property Type: | Att/Row/Twnhouse |
| Style: | 2-Storey |
| Exterior: | Brick, Vinyl Siding |
| Garage Type: | Built-In |
| (Parking/)Drive: | Pvt Double |
| Drive Parking Spaces: | 2 |
| Pool: | None |
| Fireplace/Stove: | N |
| Heat Source: | Gas |
| Heat Type: | Forced Air |
| Central Air Conditioning: | Central Air |
| Sewers: | Sewers |
| Water: | Municipal |
$
%
Years
This calculator is for demonstration purposes only. Always consult a professional
financial advisor before making personal financial decisions.
| Although the information displayed is believed to be accurate, no warranties or representations are made of any kind. |
| RE/MAX COMMUNITY REALTY INC. |
|
|

Dir:
416-828-2535
Bus:
647-462-9629
| Virtual Tour | Book Showing | Email a Friend |
Jump To:
At a Glance:
| Type: | Freehold - Att/Row/Twnhouse |
| Area: | Niagara |
| Municipality: | Thorold |
| Style: | 2-Storey |
| Lot Size: | 25.40 x 100.35(Feet) |
| Beds: | 3+1 |
| Baths: | 3 |
| Fireplace: | N |
| Pool: | None |
Locatin Map:
Payment Calculator:

