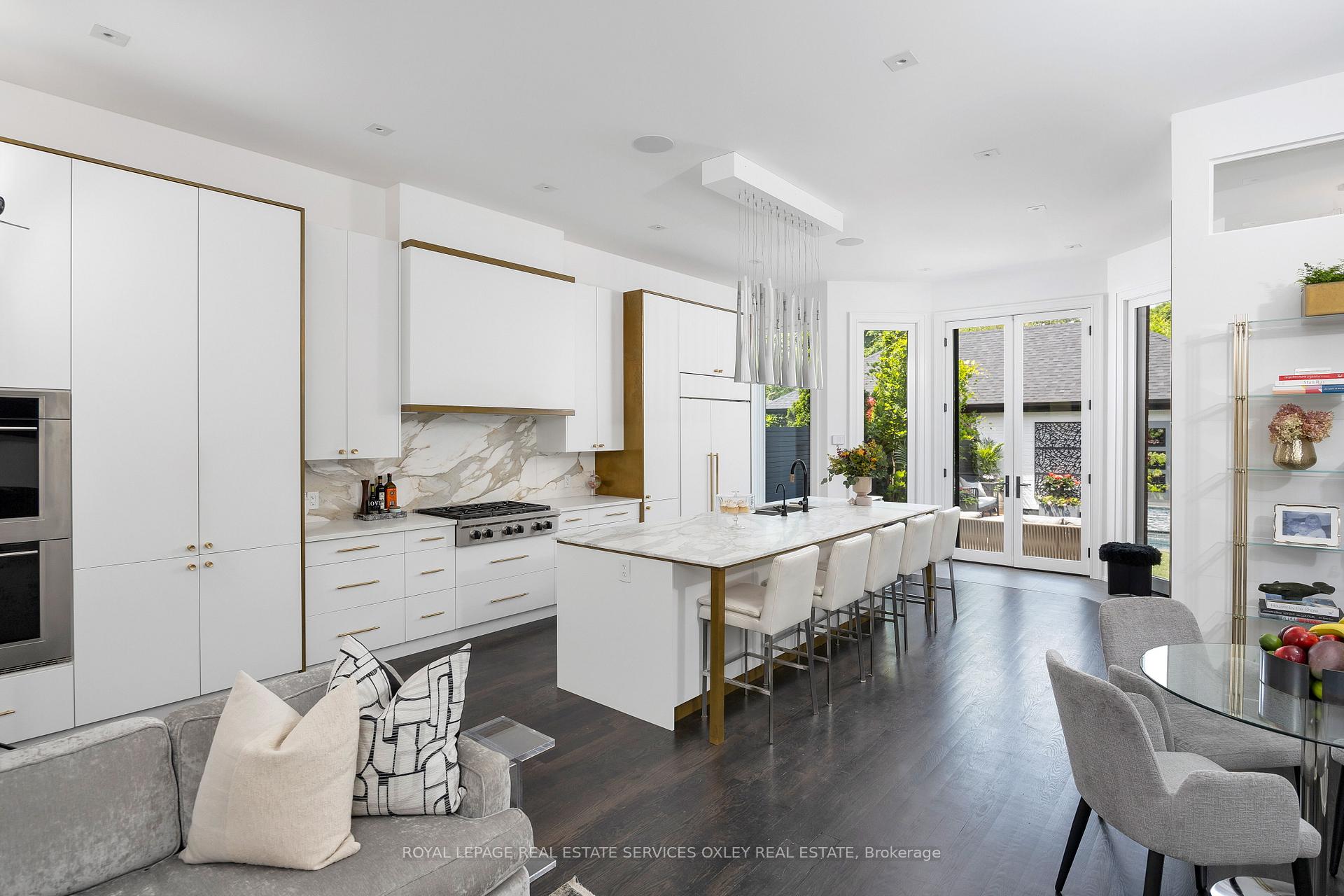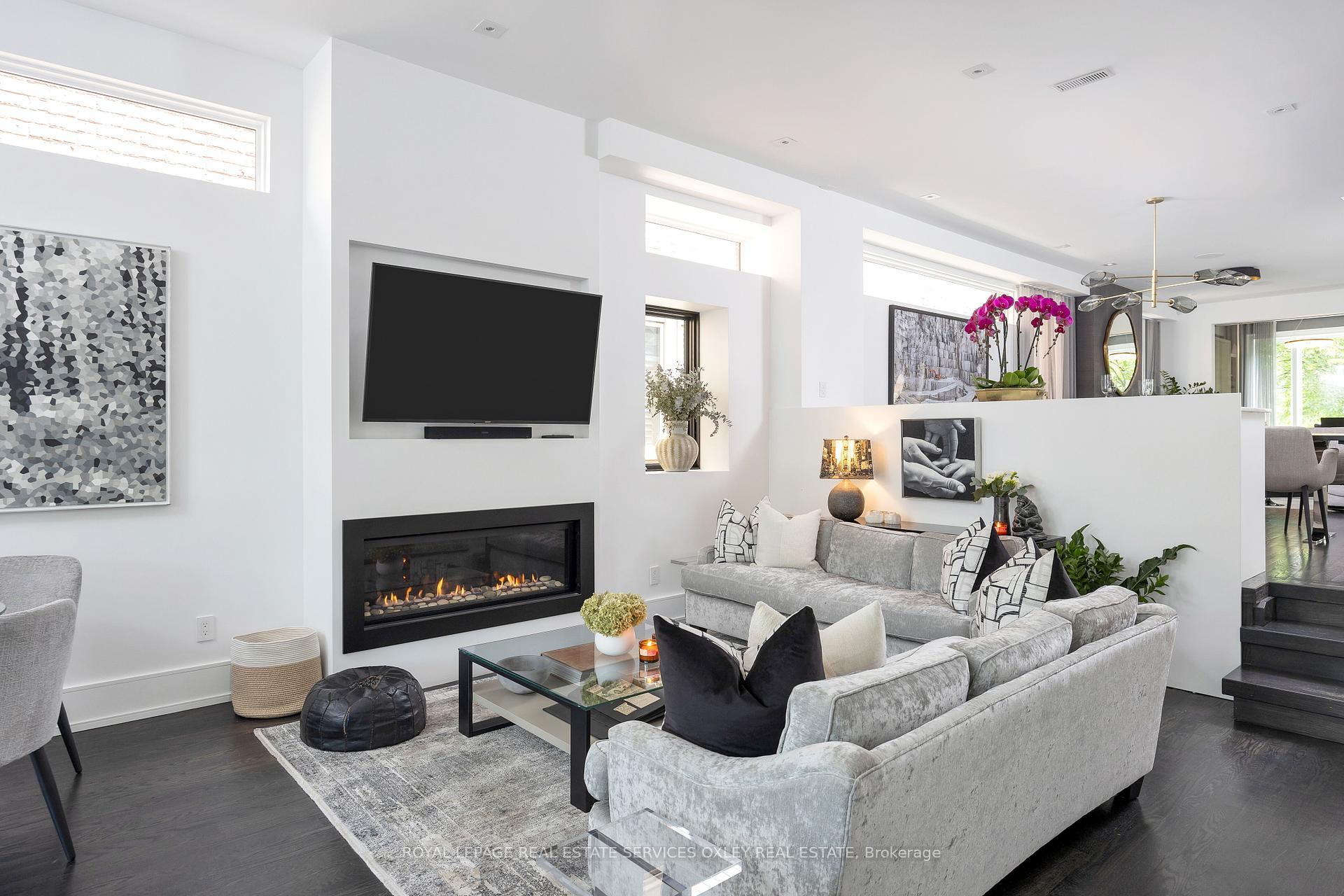$4,995,000
Available - For Sale
Listing ID: C9767356
80 Mathersfield Dr , Toronto, M4W 3W5, Ontario
| Live at centre ice in South Rosedale in a completely re-imagined & renovated home inside the shell of a 25 yr new build. You will be completely amazed at the transformation of approx. 4,600 sq ft of immaculate design. Want for nothing! Ideal for Families & Entertaining Alike w/ incredible open concept main floor w/ private office & 3+1 Bedrms; 6 Bathrms & a fabulous finished lower level w/ heated floors, gym, wine cellar, huge rec rm & 2 bathrms along w/ secondary laundry. Renovated from a design savvy & family centric perspective, everything in this home has been considered from entering from the rear 2-car garage to heated floors & a lg mudrm w/ custom cabinetry, to the oversized kitchen & island to the wood burning fireplace for cozy nights or the 3 additional gas fireplaces for ambiance & convenience. An abundance of storage thru/out the hm & amazing Primary retreat w/ stunning white oak bespoke cabinetry; spa like 5-piece en suite w/ soaker tub & steam shower as well as a coffee bar ensure absolute perfection! Soaring 11' ceilings in the eat-in kitchen/family room lead directly to the Peaceful Oasis in Backyard with Perfect City Lap Pool Featuring Swim Jets & Soothing Waterfall. Bonus for Golf Enthusiasts: Putting Green to Hone Your Craft! Minutes to Yonge Street; Parks & Ravines & Top Private Schools All in Close Proximity. An exceptional buy for the finishings, space and location. A perfect 10. |
| Price | $4,995,000 |
| Taxes: | $17181.25 |
| Address: | 80 Mathersfield Dr , Toronto, M4W 3W5, Ontario |
| Lot Size: | 25.00 x 148.00 (Feet) |
| Directions/Cross Streets: | Yonge & Rowanwood |
| Rooms: | 8 |
| Rooms +: | 1 |
| Bedrooms: | 3 |
| Bedrooms +: | 1 |
| Kitchens: | 1 |
| Family Room: | Y |
| Basement: | Finished |
| Approximatly Age: | 16-30 |
| Property Type: | Semi-Detached |
| Style: | 2-Storey |
| Exterior: | Brick |
| Garage Type: | Detached |
| (Parking/)Drive: | Lane |
| Drive Parking Spaces: | 0 |
| Pool: | Inground |
| Approximatly Age: | 16-30 |
| Approximatly Square Footage: | 3500-5000 |
| Property Features: | Cul De Sac, Fenced Yard, Park, Public Transit, School |
| Fireplace/Stove: | Y |
| Heat Source: | Gas |
| Heat Type: | Forced Air |
| Central Air Conditioning: | Central Air |
| Laundry Level: | Upper |
| Elevator Lift: | N |
| Sewers: | Sewers |
| Water: | Municipal |
$
%
Years
This calculator is for demonstration purposes only. Always consult a professional
financial advisor before making personal financial decisions.
| Although the information displayed is believed to be accurate, no warranties or representations are made of any kind. |
| ROYAL LEPAGE REAL ESTATE SERVICES OXLEY REAL ESTATE |
|
|

Dir:
416-828-2535
Bus:
647-462-9629
| Book Showing | Email a Friend |
Jump To:
At a Glance:
| Type: | Freehold - Semi-Detached |
| Area: | Toronto |
| Municipality: | Toronto |
| Neighbourhood: | Rosedale-Moore Park |
| Style: | 2-Storey |
| Lot Size: | 25.00 x 148.00(Feet) |
| Approximate Age: | 16-30 |
| Tax: | $17,181.25 |
| Beds: | 3+1 |
| Baths: | 6 |
| Fireplace: | Y |
| Pool: | Inground |
Locatin Map:
Payment Calculator:










































