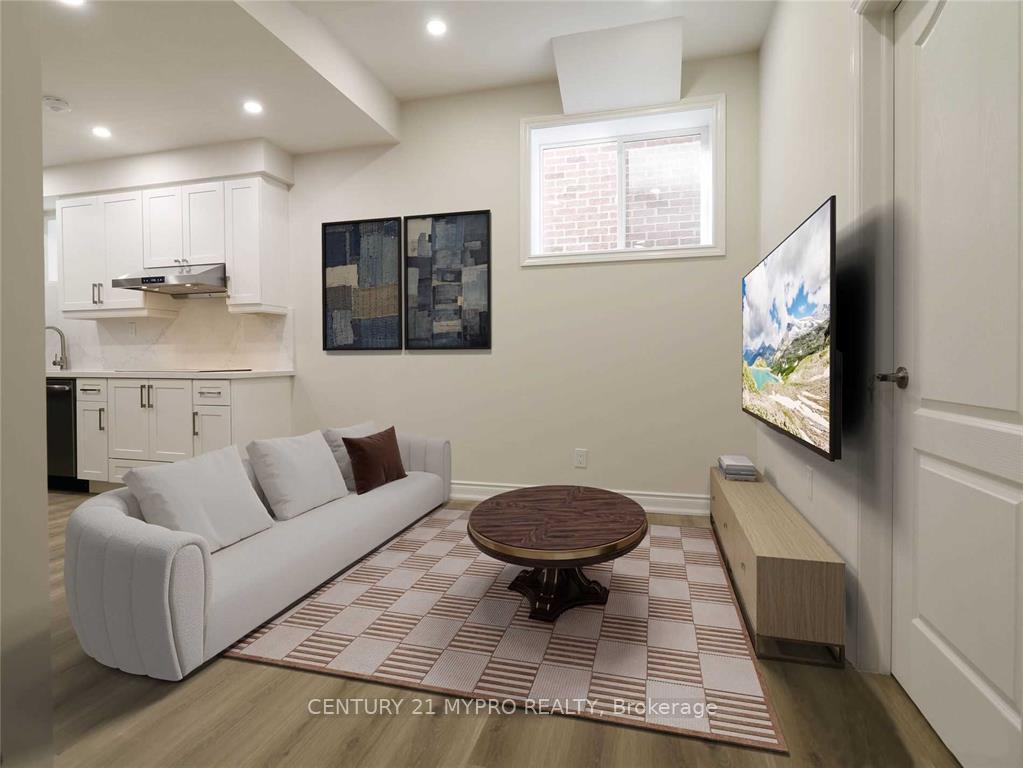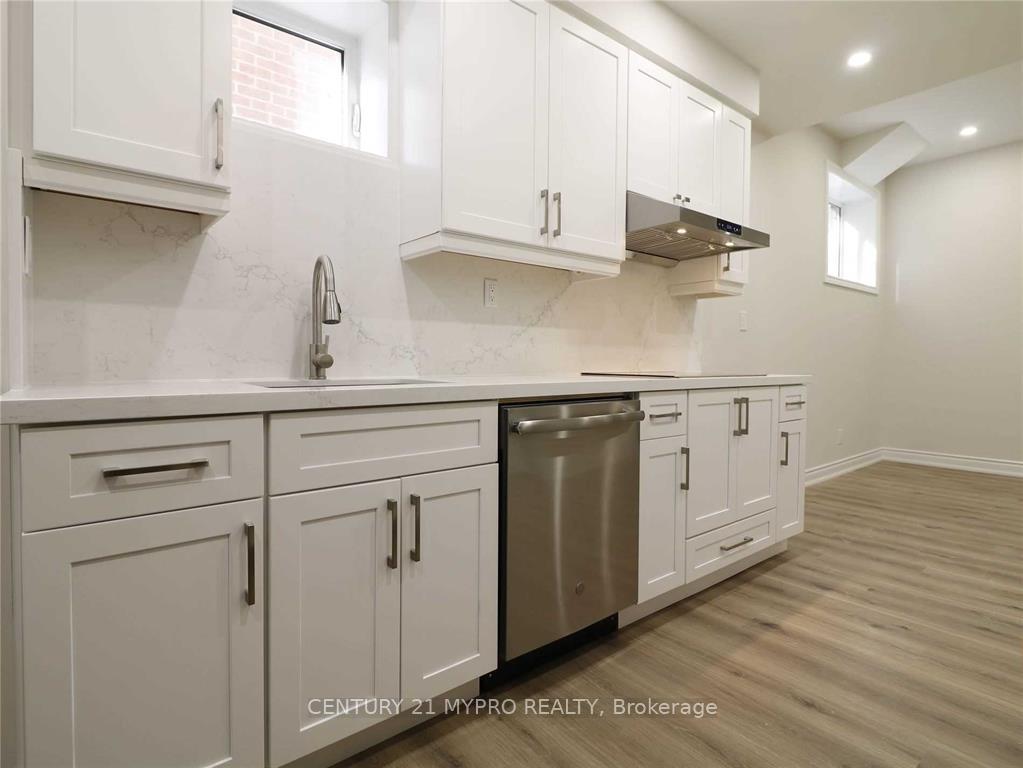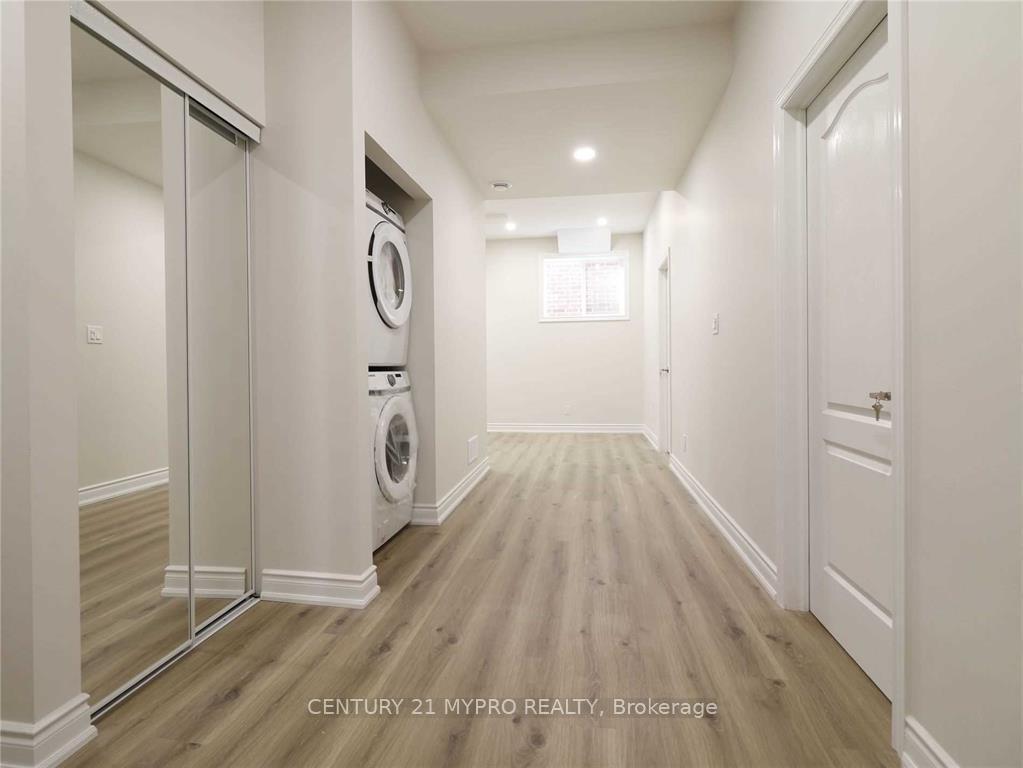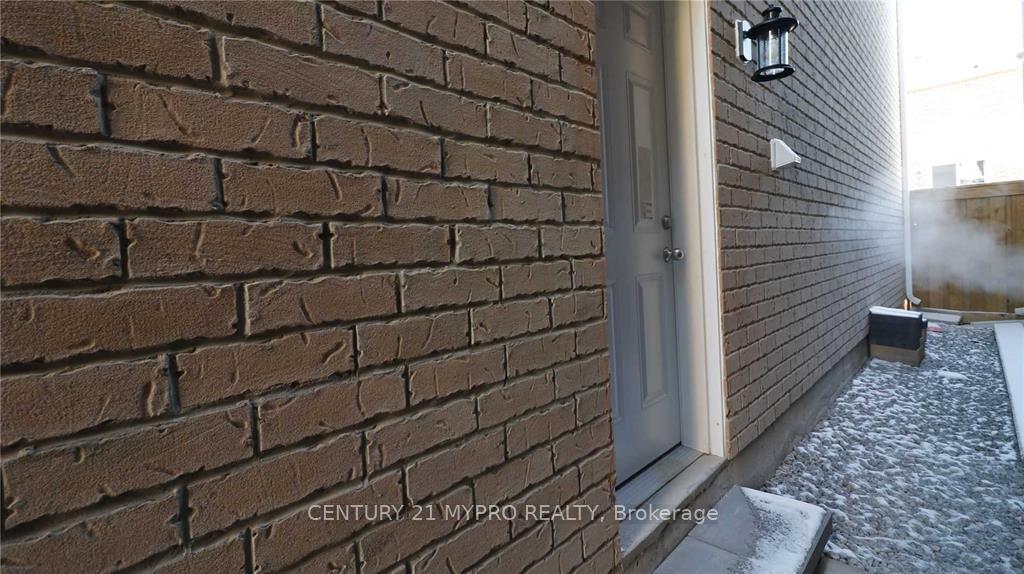$2,000
Available - For Rent
Listing ID: E10415980
71 Westfield Dr , Unit Bsmt, Whitby, L1P 0E9, Ontario
| Brand New High Ceiling ( 9 Ft Ceiling) 2 Bedrooms with Ensuite Bath. ** Rent Include 1 Parking On The Driveway.** Separate Entrance Bsmt Unit Offering Bright And Spacious Living Plus Extra Space For Home Office, Modern Open Concept Kitchen W Eat In Island. Separate Laundry For Bsmt Unit. Convenient Location! Steps To Public Transit, Major Hwy 401, 412, Queens Common Shopping Centre, Costco, Walmart, Supercenters, Major Banks & Restaurants . Surrounded W Walk Trails, Park And Ravine. |
| Extras: Tenant responsible 35% of the utilities (for Maximum of 2 Tenants). |
| Price | $2,000 |
| Address: | 71 Westfield Dr , Unit Bsmt, Whitby, L1P 0E9, Ontario |
| Apt/Unit: | Bsmt |
| Directions/Cross Streets: | Dundas and Des Newman |
| Rooms: | 4 |
| Bedrooms: | 2 |
| Bedrooms +: | |
| Kitchens: | 1 |
| Family Room: | N |
| Basement: | Apartment, Sep Entrance |
| Furnished: | Y |
| Approximatly Age: | 0-5 |
| Property Type: | Detached |
| Style: | 2-Storey |
| Exterior: | Brick |
| Garage Type: | Built-In |
| (Parking/)Drive: | Private |
| Drive Parking Spaces: | 1 |
| Pool: | None |
| Private Entrance: | Y |
| Laundry Access: | Ensuite |
| Approximatly Age: | 0-5 |
| Parking Included: | Y |
| Fireplace/Stove: | N |
| Heat Source: | Gas |
| Heat Type: | Forced Air |
| Central Air Conditioning: | Central Air |
| Sewers: | Sewers |
| Water: | Municipal |
| Although the information displayed is believed to be accurate, no warranties or representations are made of any kind. |
| CENTURY 21 MYPRO REALTY |
|
|

Dir:
416-828-2535
Bus:
647-462-9629
| Book Showing | Email a Friend |
Jump To:
At a Glance:
| Type: | Freehold - Detached |
| Area: | Durham |
| Municipality: | Whitby |
| Neighbourhood: | Lynde Creek |
| Style: | 2-Storey |
| Approximate Age: | 0-5 |
| Beds: | 2 |
| Baths: | 2 |
| Fireplace: | N |
| Pool: | None |
Locatin Map:



















