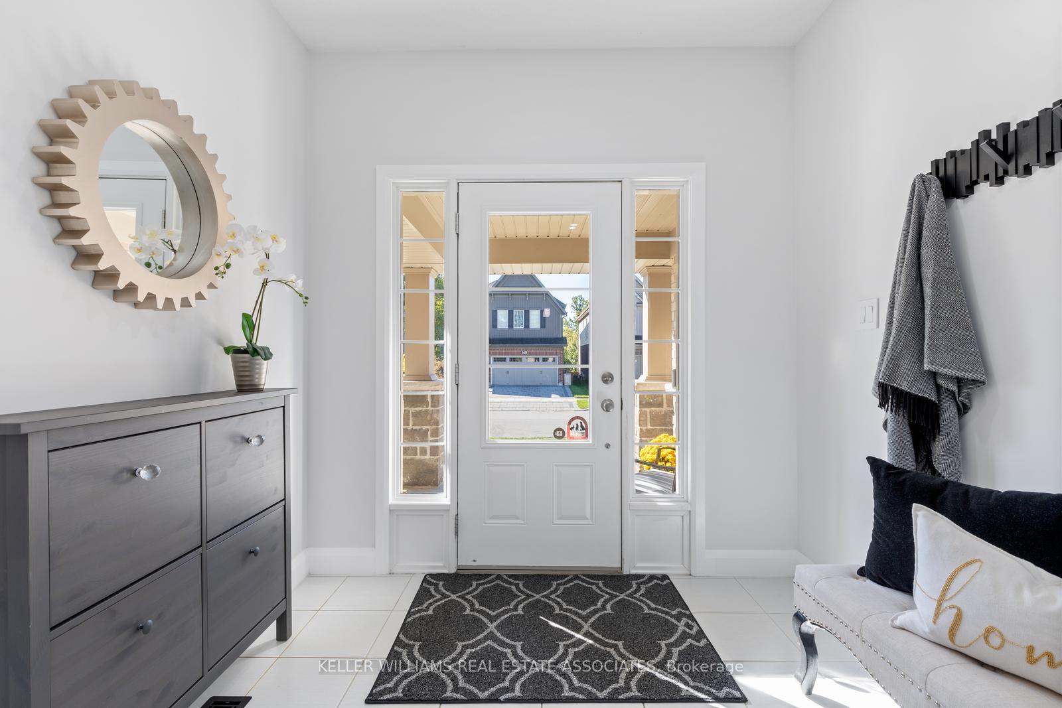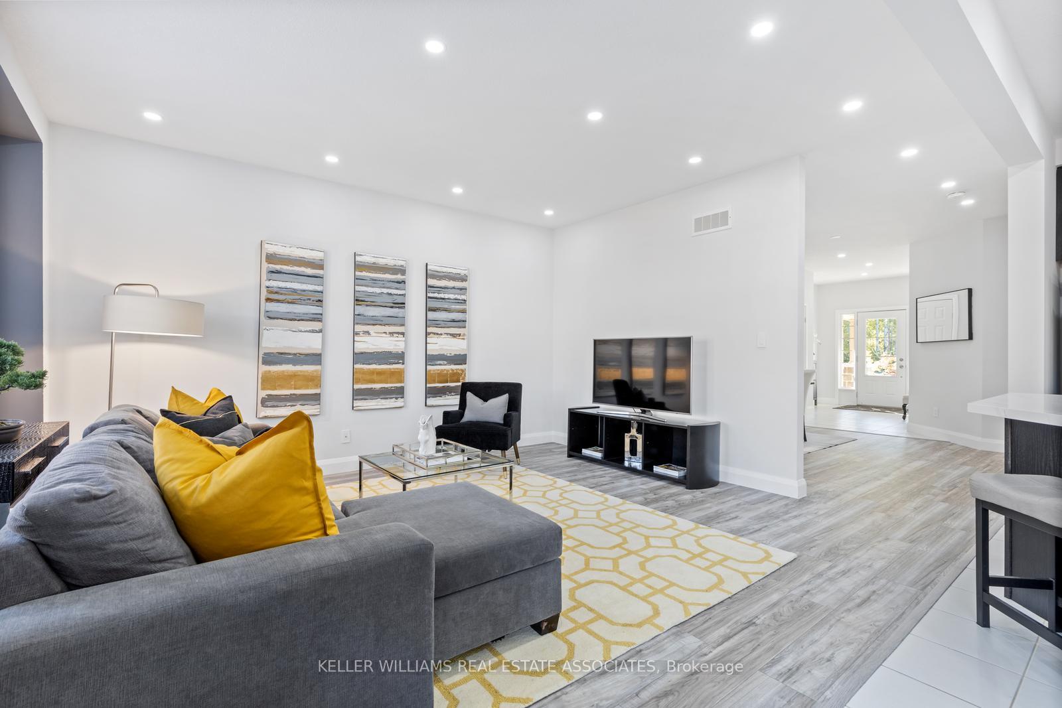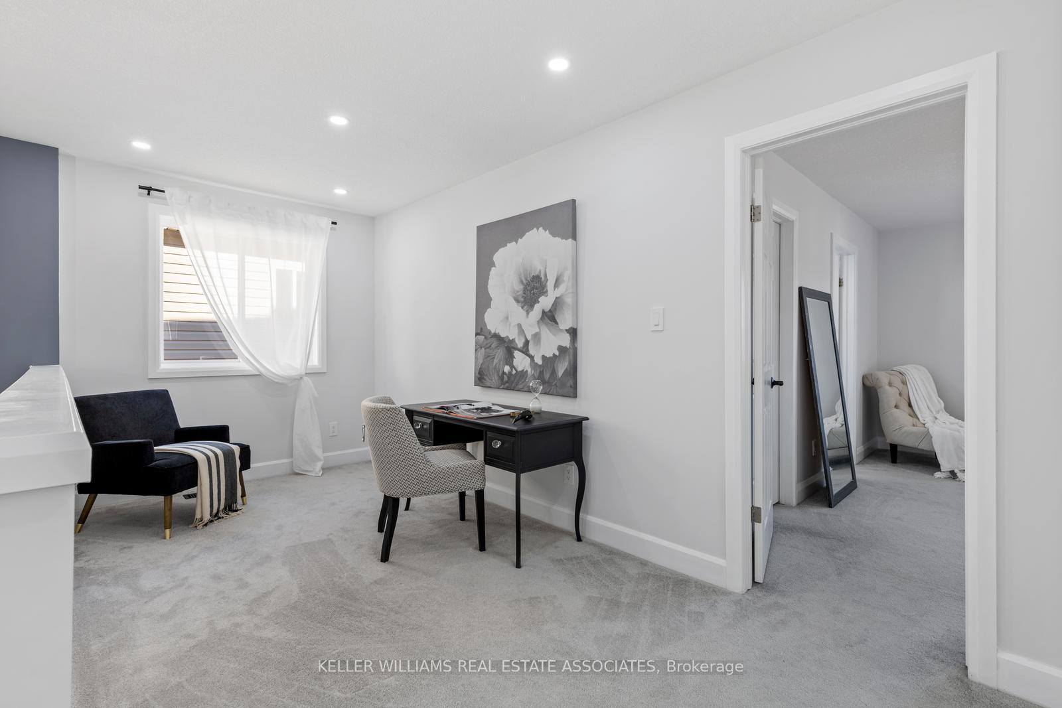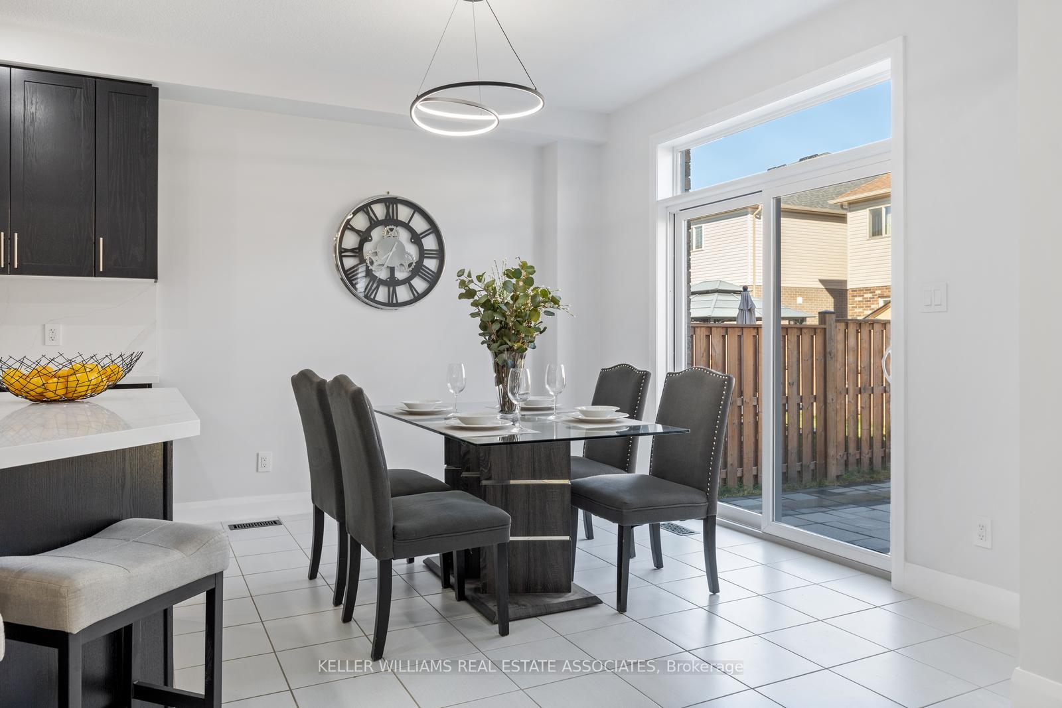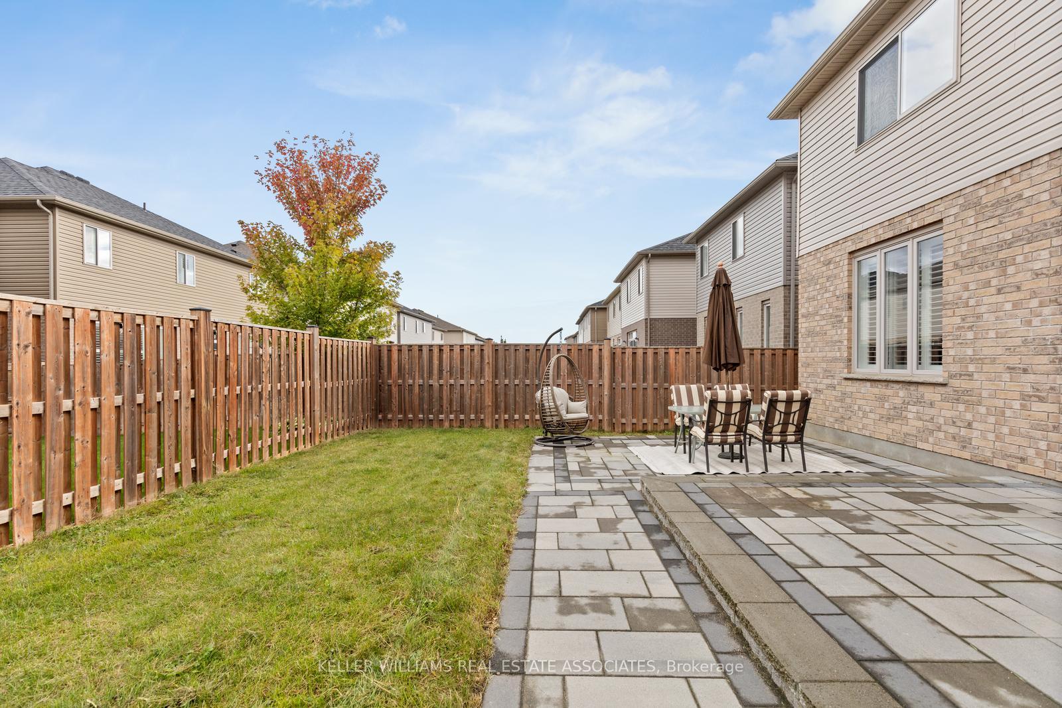$1,130,000
Available - For Sale
Listing ID: X9391438
150 Steeplechase Way , Waterloo, N2K 0E5, Ontario
| Welcome to this immaculate, turnkey home! From the freshly painted interior, to the low maintenance interlock exterior, all you need to do is make an offer and move in! As you step inside, the soaring ceilings will give you a sense of grandeur and space. The main floor features a well designed, convenient layout, with a large kitchen and breakfast bar that leads to your private, low maintenance backyard retreat perfect for enjoying serene mornings and entertaining family and friends. As you go upstairs, you'll see the versatile den that can be used as a workspace, or an extra play area for kids. The private and spacious primary bedroom is complete with a walk-in closet and a luxurious 5-piece spa-like ensuite. Two additional spacious bedrooms offer ample closet space, ensuring comfort for the whole family and the second-floor laundry room adds convenience and makes chores easier. In the basement, you'll find an open concept layout, perfect as a rec room, with enough space for a large sectional ideal for family movie nights or play time. Store extra toys, home decor and seasonal clothing in the three storage spaces. Don't miss out on this incredible opportunity to make this beautiful home yours in a vibrant and welcoming neighborhood! Your ideal lifestyle awaits! Total Sq Ft 2,136. |
| Extras: 2 Car Garage and Private Drive with 2 Additional Parking. Located in Family-Friendly neighbourhood in the heart of Waterloo. Grand River, parks and trails nearby. |
| Price | $1,130,000 |
| Taxes: | $5929.00 |
| Address: | 150 Steeplechase Way , Waterloo, N2K 0E5, Ontario |
| Lot Size: | 35.99 x 98.43 (Feet) |
| Directions/Cross Streets: | Woolwich St & University Ave E |
| Rooms: | 9 |
| Rooms +: | 3 |
| Bedrooms: | 3 |
| Bedrooms +: | 1 |
| Kitchens: | 1 |
| Family Room: | N |
| Basement: | Finished |
| Property Type: | Detached |
| Style: | 2-Storey |
| Exterior: | Brick |
| Garage Type: | Attached |
| (Parking/)Drive: | Pvt Double |
| Drive Parking Spaces: | 2 |
| Pool: | None |
| Approximatly Square Footage: | 2000-2500 |
| Fireplace/Stove: | N |
| Heat Source: | Gas |
| Heat Type: | Forced Air |
| Central Air Conditioning: | Central Air |
| Sewers: | Sewers |
| Water: | Municipal |
$
%
Years
This calculator is for demonstration purposes only. Always consult a professional
financial advisor before making personal financial decisions.
| Although the information displayed is believed to be accurate, no warranties or representations are made of any kind. |
| KELLER WILLIAMS REAL ESTATE ASSOCIATES |
|
|

Dir:
416-828-2535
Bus:
647-462-9629
| Virtual Tour | Book Showing | Email a Friend |
Jump To:
At a Glance:
| Type: | Freehold - Detached |
| Area: | Waterloo |
| Municipality: | Waterloo |
| Style: | 2-Storey |
| Lot Size: | 35.99 x 98.43(Feet) |
| Tax: | $5,929 |
| Beds: | 3+1 |
| Baths: | 4 |
| Fireplace: | N |
| Pool: | None |
Locatin Map:
Payment Calculator:

