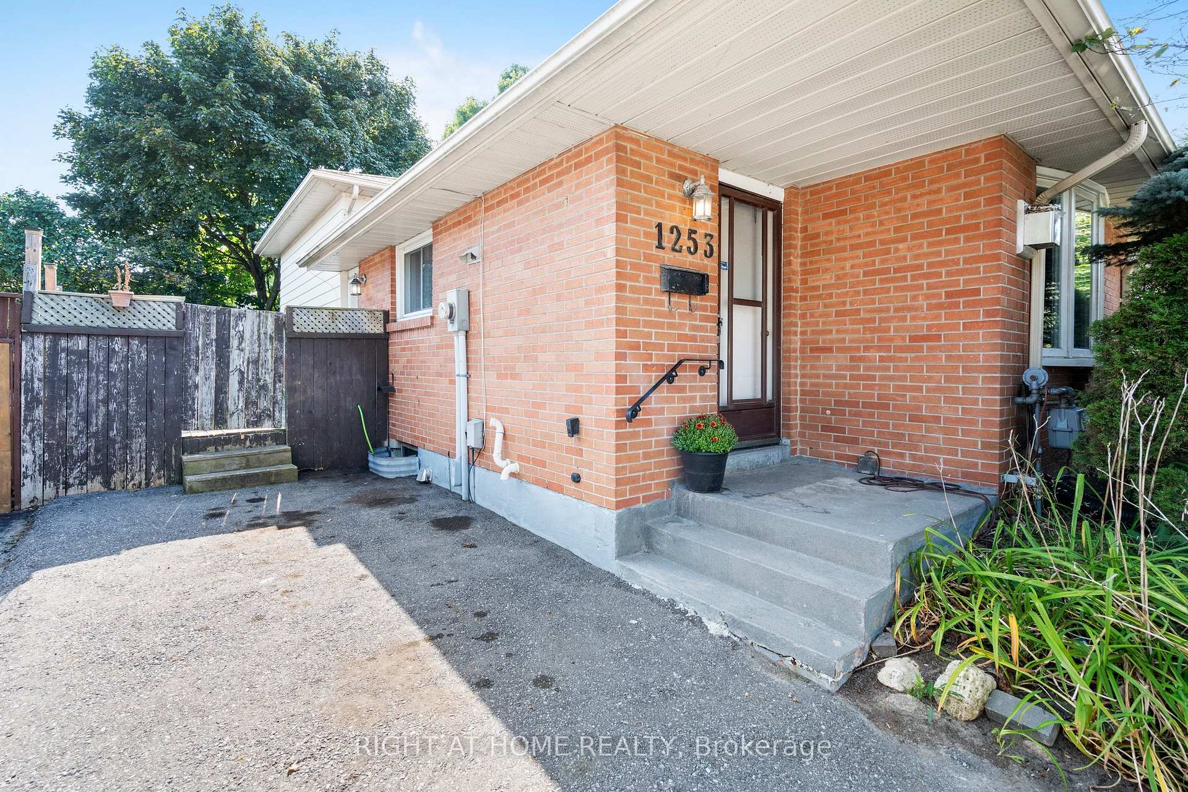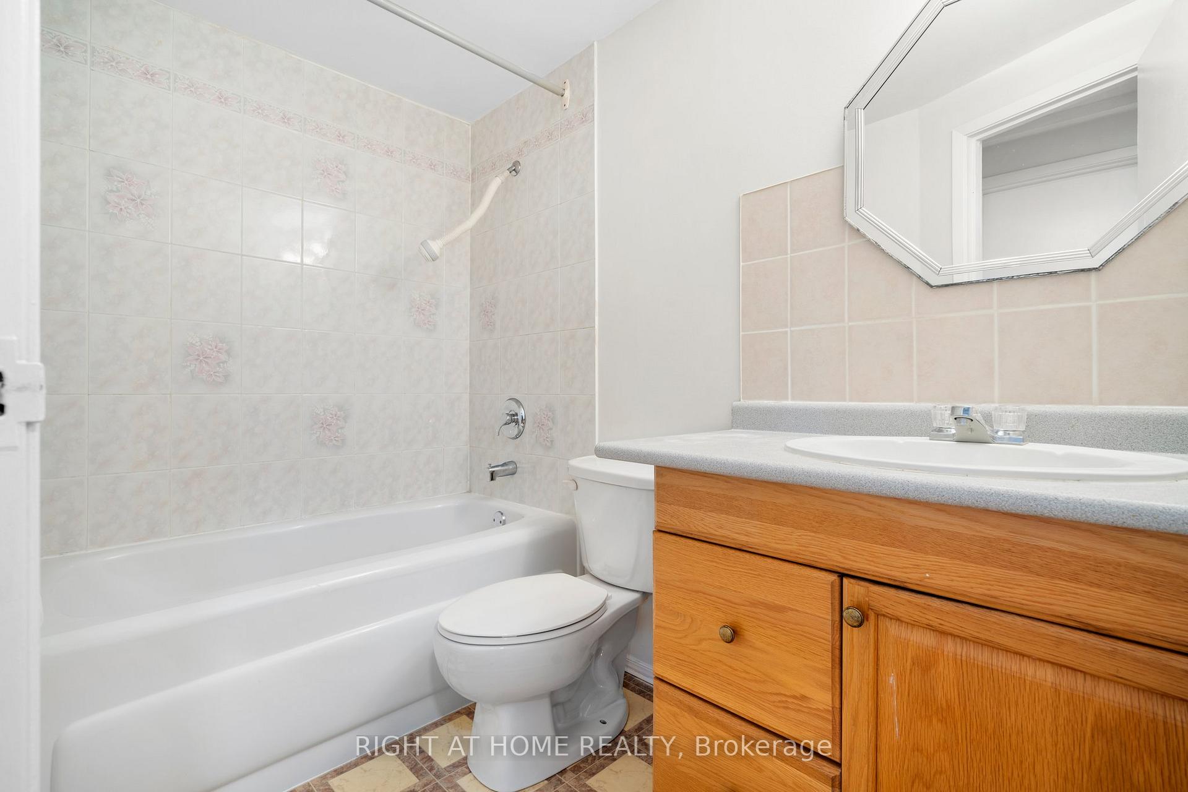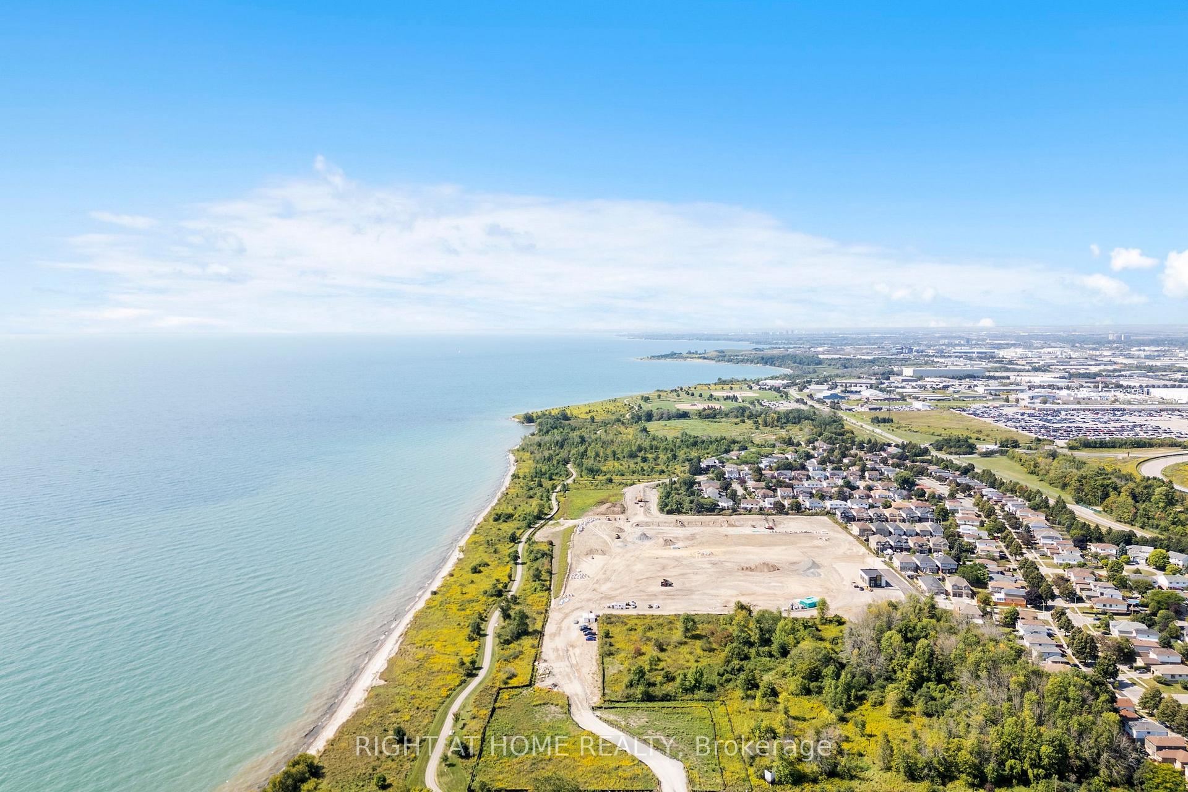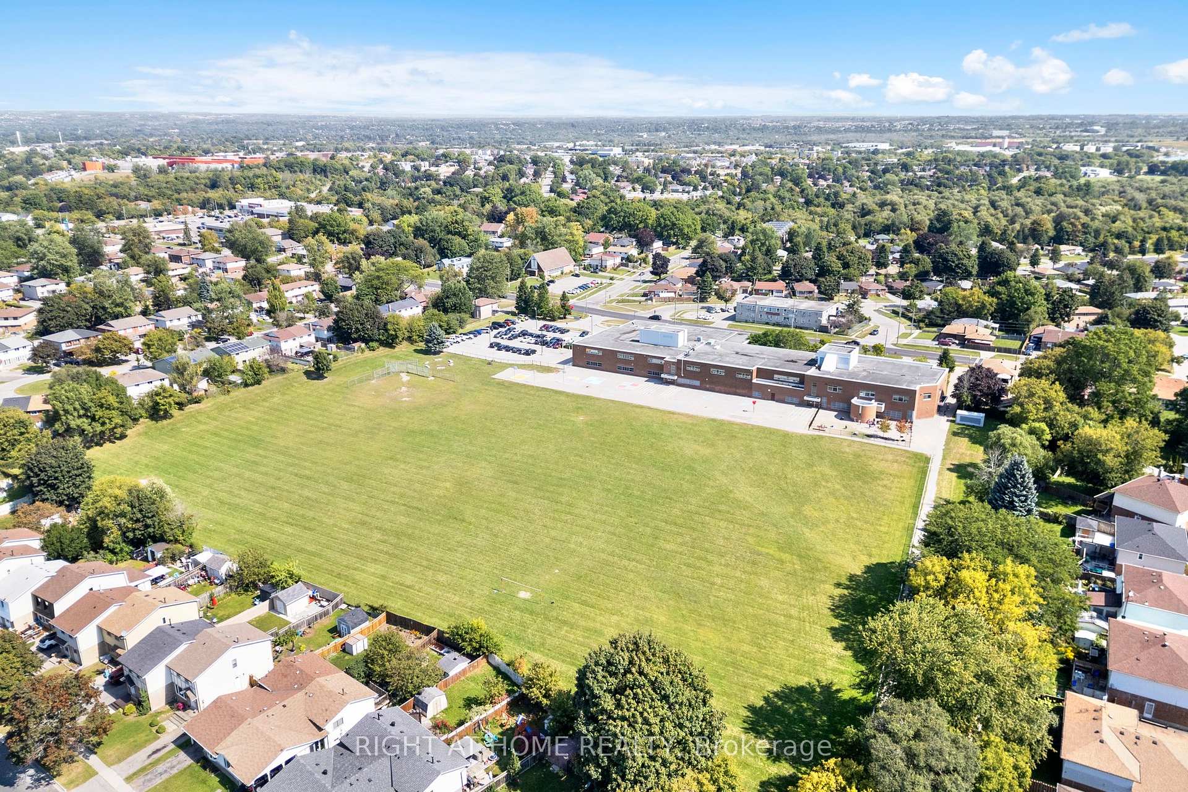$679,900
Available - For Sale
Listing ID: E10415097
1253 Oxford St , Oshawa, L1J 3W5, Ontario
| Welcome To 1253 Oxford St In Oshawa! This 3-Level Back Split Has 4 Bedrooms | 2 Bathrooms And Recently Finished Basement With Vinyl Flooring. This Property Is Located Minutes To The Amazing Oshawa Waterfront, Durham College, Ontario Tech & Lakeridge Health! Plus - It's Located Minutes to the GO Transit, Durham Region Transit, the 401 & More! The Community Is Close to Great Shopping including The Oshawa Centre, Costco, Walmart & More! This Home Has Three Levels Of Living Plus A Finished Basement! This Main Level Features: Large Eat-In Kitchen, Dining Room & Living Room With Large Window (Newer), Upper Level: Primary Bedroom W/ Large W/In Closet & 2nd Bedroom with Main Bathroom. Lower-Level 3rd Bedroom & 4 Bedroom plus the 2nd Bathroom. The Basement (Recently Finished) With Vinyl Flooring, Gas Wood Stove and Laundry - Great Space For Entertaining! This Home Has a 3 Car Driveway, Deck & Shed In The yard. This Home Needs Some TLC & Is A Perfect Home For A First Time Homebuyer, Contractor Or Someone Looking To Downsize! |
| Extras: Contractor Or Someone Looking To Downsize! Best Value for a 4 Bed Home In Oshawa! Property is being sold AS-IS! |
| Price | $679,900 |
| Taxes: | $3690.88 |
| Assessment Year: | 2024 |
| Address: | 1253 Oxford St , Oshawa, L1J 3W5, Ontario |
| Lot Size: | 26.11 x 113.67 (Feet) |
| Directions/Cross Streets: | Oxford/Wentworth |
| Rooms: | 7 |
| Rooms +: | 2 |
| Bedrooms: | 4 |
| Bedrooms +: | |
| Kitchens: | 1 |
| Family Room: | N |
| Basement: | Finished |
| Approximatly Age: | 51-99 |
| Property Type: | Semi-Detached |
| Style: | Backsplit 3 |
| Exterior: | Alum Siding, Brick |
| Garage Type: | None |
| (Parking/)Drive: | Mutual |
| Drive Parking Spaces: | 3 |
| Pool: | None |
| Other Structures: | Garden Shed |
| Approximatly Age: | 51-99 |
| Fireplace/Stove: | Y |
| Heat Source: | Gas |
| Heat Type: | Baseboard |
| Central Air Conditioning: | None |
| Sewers: | Sewers |
| Water: | Municipal |
$
%
Years
This calculator is for demonstration purposes only. Always consult a professional
financial advisor before making personal financial decisions.
| Although the information displayed is believed to be accurate, no warranties or representations are made of any kind. |
| RIGHT AT HOME REALTY |
|
|

Dir:
416-828-2535
Bus:
647-462-9629
| Book Showing | Email a Friend |
Jump To:
At a Glance:
| Type: | Freehold - Semi-Detached |
| Area: | Durham |
| Municipality: | Oshawa |
| Neighbourhood: | Lakeview |
| Style: | Backsplit 3 |
| Lot Size: | 26.11 x 113.67(Feet) |
| Approximate Age: | 51-99 |
| Tax: | $3,690.88 |
| Beds: | 4 |
| Baths: | 2 |
| Fireplace: | Y |
| Pool: | None |
Locatin Map:
Payment Calculator:


































