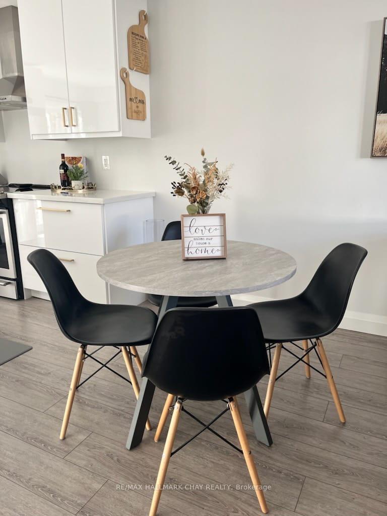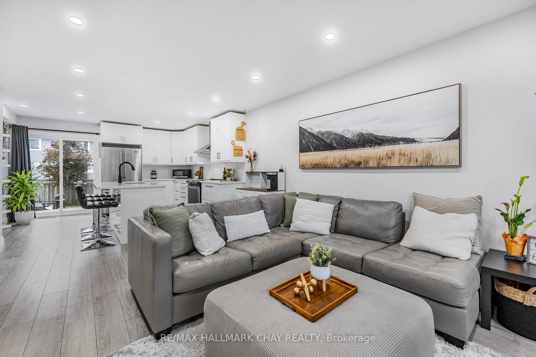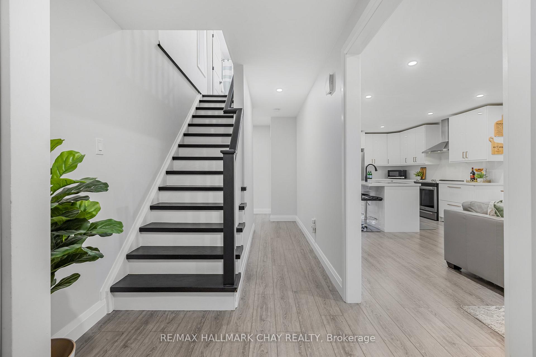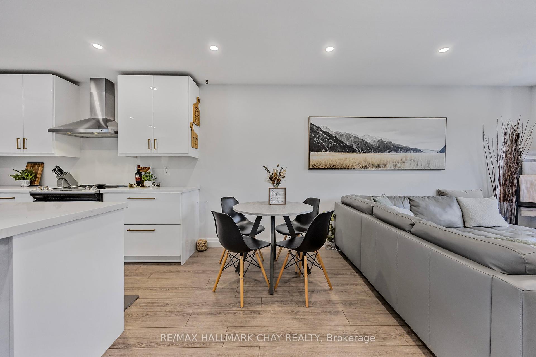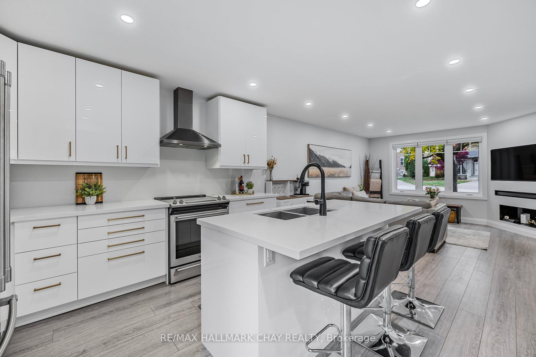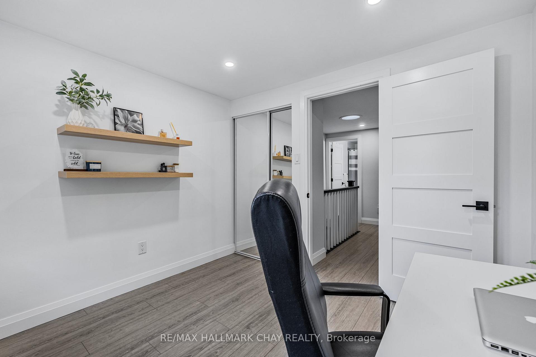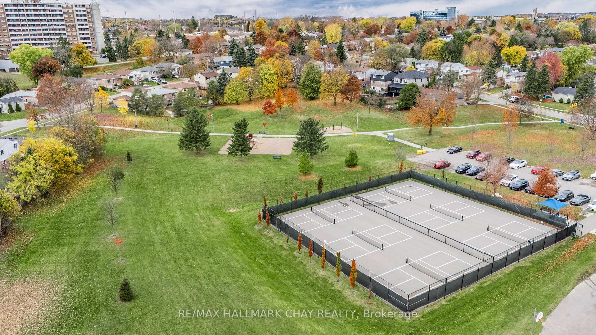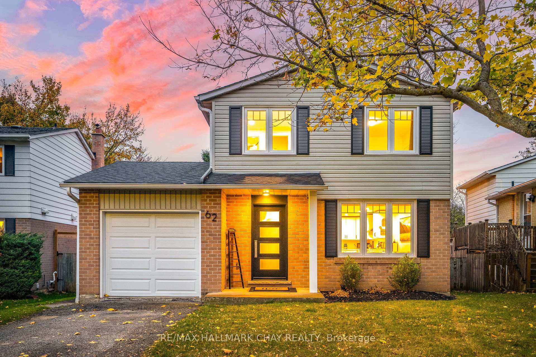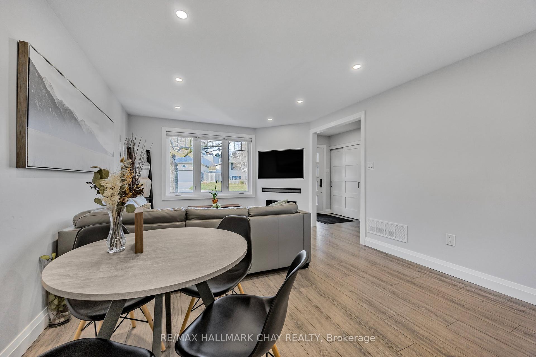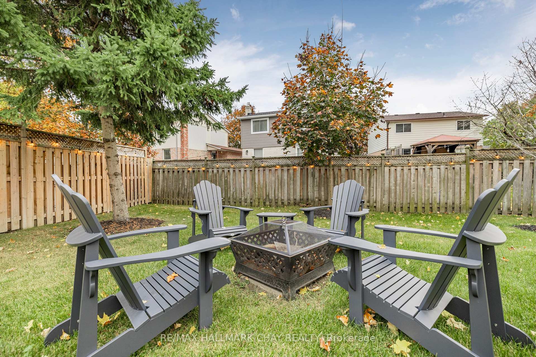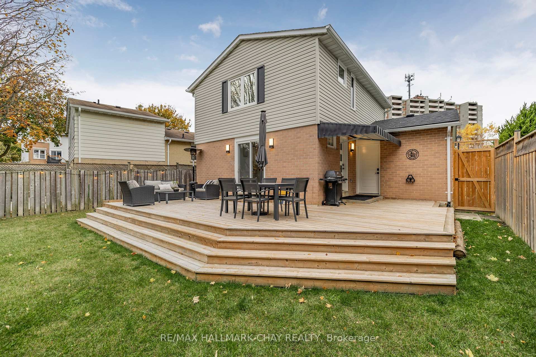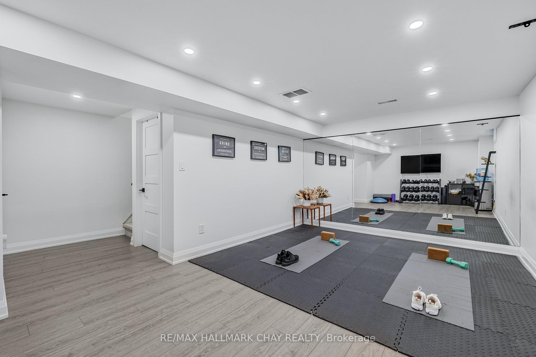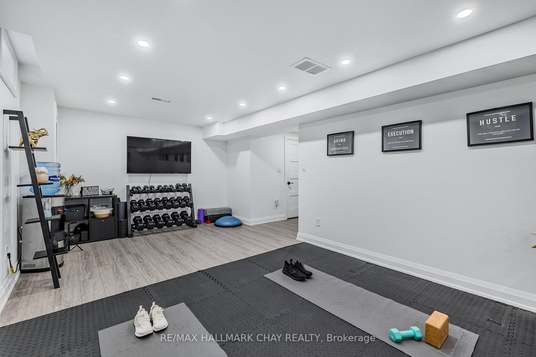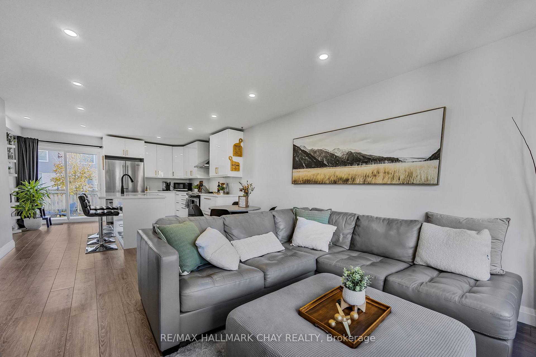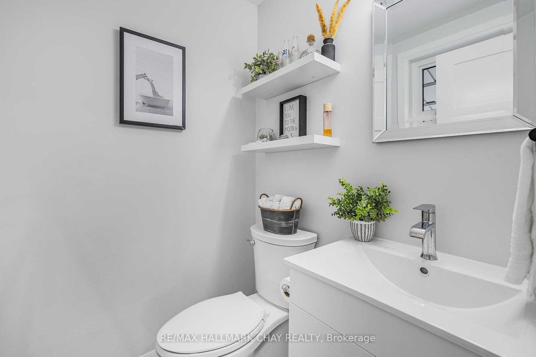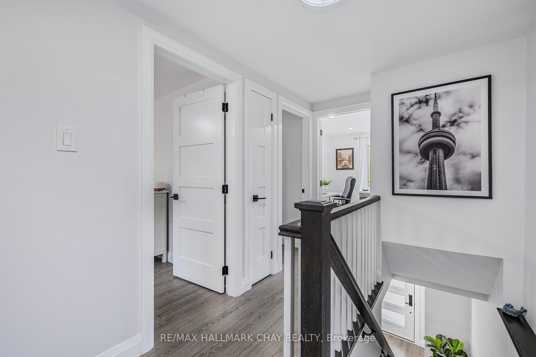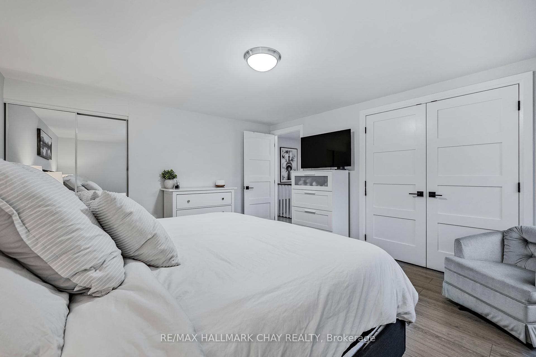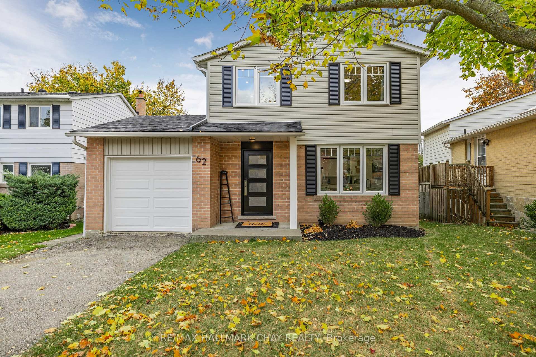$999,999
Available - For Sale
Listing ID: N10405600
62 Simpson Rd , Newmarket, L3Y 5E4, Ontario
| Fully Renovated Detached & Absolutely "Dialed In"! Welcome to 62 Simpson Road located on a Quiet Family Friendly Court & right across from one of Newmarket's best parks! This home has been fully renovated over the last few years with high quality materials inside & out! Open Concept Main Floor with Stunning Kitchen & Walkout to Backyard Oasis! Wide Plank Vinyl Flooring, Smooth Ceilings & Pot Lights T-Out. Kitchen boasts; High Gloss White Custom Cabinetry, Silestone Quartz Countertops & NEW Stainless Steel Appliances. All Solidcore Doors & Poplar Trim/ Mill work throughout the home! Top Floor offers Three Spacious Bedrooms & Newly Renovated Bathroom. Fully Finished Basement with professionally mirrored gym, or Large Rec Room! Conveniently located between HWY 400 & 404. Walk to Fairy Lake & Main St. Mins to Upper Canada Mall, Southlake Hospital, GO Train & All Major Amenities! Quaker Park at your doorstep with a playground & Pickle Ball! This home shows 10/10!! Mature Pie Lot with Massive New Deck! Full Sized Driveway w/ No Sidewalk! NEW Roof '19. NEW Windows & Doors '19. NEW A/C '20. NEW Stairs & Railing '18 |
| Extras: NEW Patio Door '19. NEW 36" Wide Front Door. NEW Deck w/ Helical Pile Footings '19. Attic Insulation '21. CUstom TV Feature Wall. Updated Lighting & so Many More Updates!! Come See! |
| Price | $999,999 |
| Taxes: | $4069.70 |
| Address: | 62 Simpson Rd , Newmarket, L3Y 5E4, Ontario |
| Lot Size: | 37.14 x 106.33 (Feet) |
| Acreage: | < .50 |
| Directions/Cross Streets: | Mulock Dr/ Yonge St |
| Rooms: | 6 |
| Rooms +: | 2 |
| Bedrooms: | 3 |
| Bedrooms +: | |
| Kitchens: | 1 |
| Family Room: | Y |
| Basement: | Finished, Sep Entrance |
| Property Type: | Detached |
| Style: | 2-Storey |
| Exterior: | Alum Siding, Brick |
| Garage Type: | Attached |
| (Parking/)Drive: | Private |
| Drive Parking Spaces: | 3 |
| Pool: | None |
| Property Features: | Hospital, Library, Park, Place Of Worship, Rec Centre, School |
| Fireplace/Stove: | N |
| Heat Source: | Gas |
| Heat Type: | Forced Air |
| Central Air Conditioning: | Central Air |
| Laundry Level: | Lower |
| Sewers: | Sewers |
| Water: | Municipal |
$
%
Years
This calculator is for demonstration purposes only. Always consult a professional
financial advisor before making personal financial decisions.
| Although the information displayed is believed to be accurate, no warranties or representations are made of any kind. |
| RE/MAX HALLMARK CHAY REALTY |
|
|

Dir:
416-828-2535
Bus:
647-462-9629
| Virtual Tour | Book Showing | Email a Friend |
Jump To:
At a Glance:
| Type: | Freehold - Detached |
| Area: | York |
| Municipality: | Newmarket |
| Neighbourhood: | Central Newmarket |
| Style: | 2-Storey |
| Lot Size: | 37.14 x 106.33(Feet) |
| Tax: | $4,069.7 |
| Beds: | 3 |
| Baths: | 2 |
| Fireplace: | N |
| Pool: | None |
Locatin Map:
Payment Calculator:


