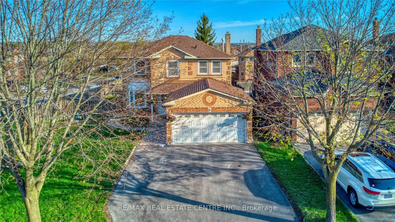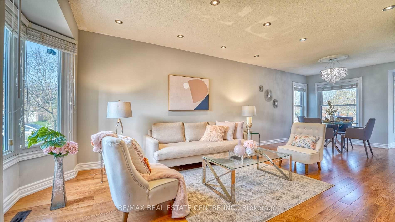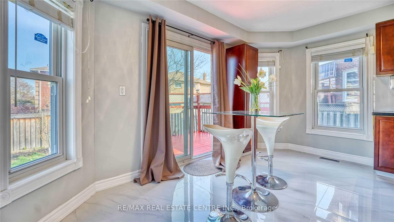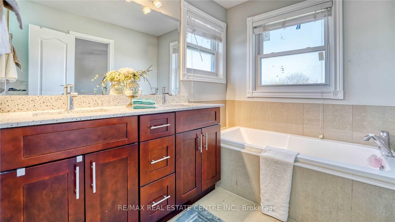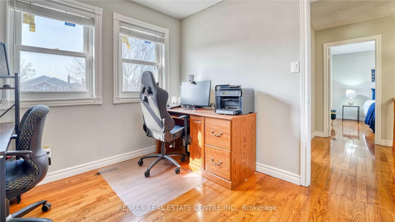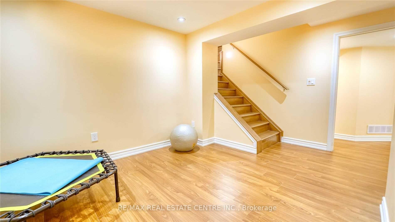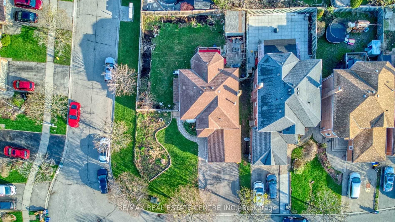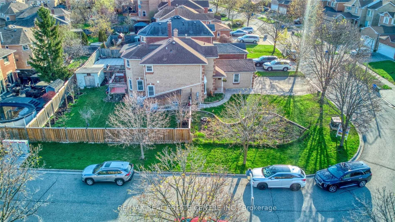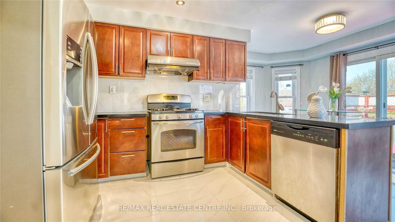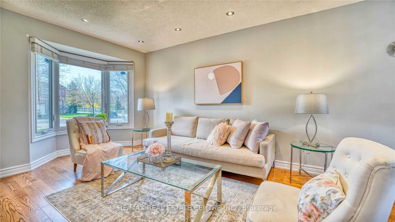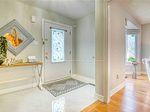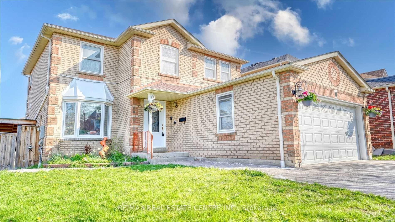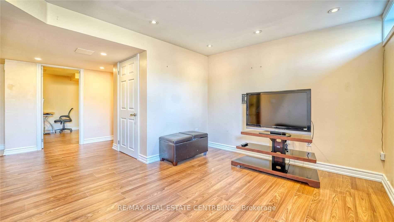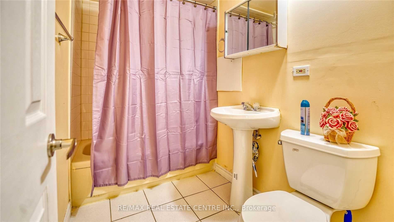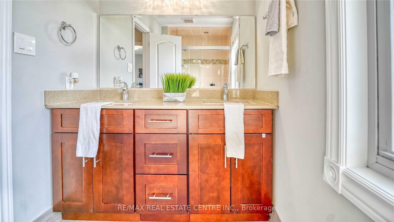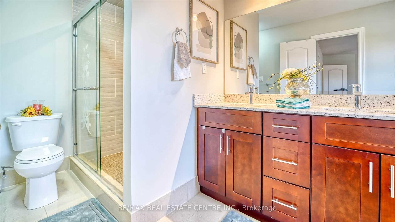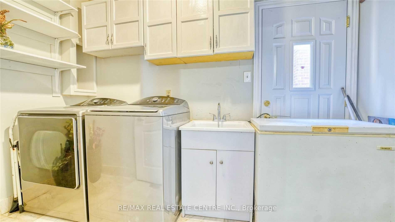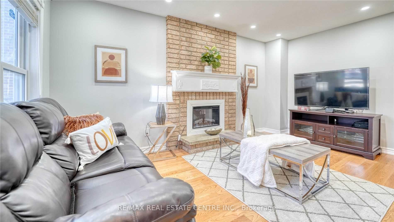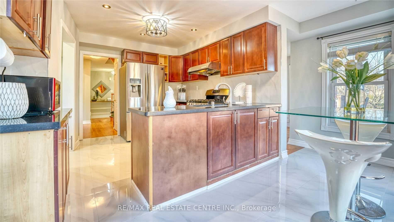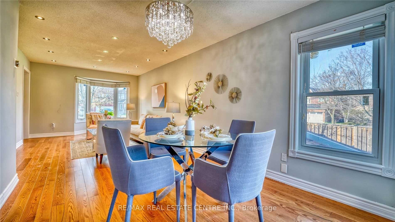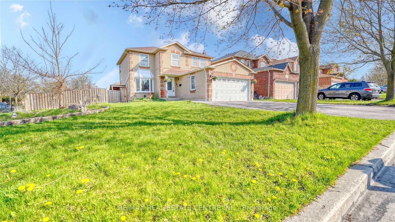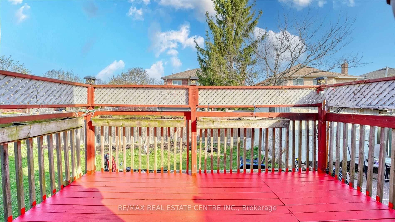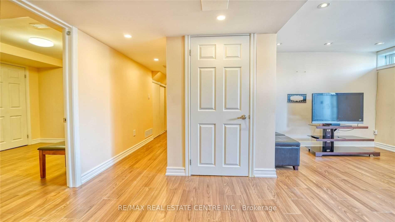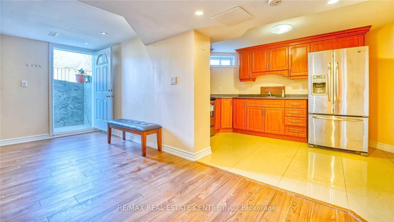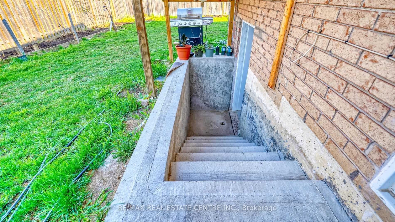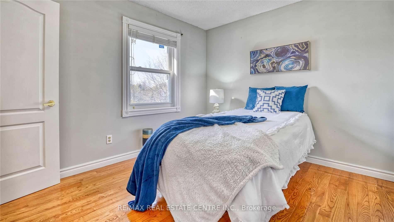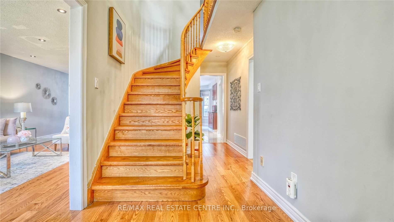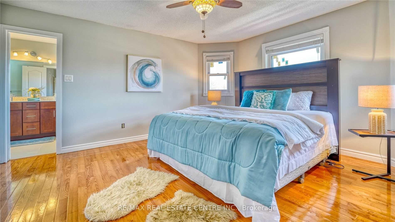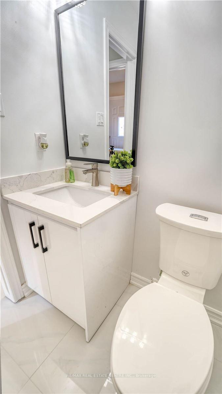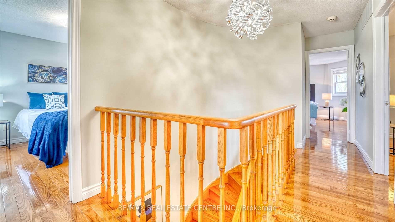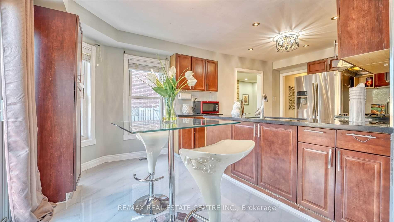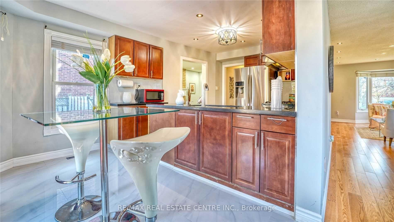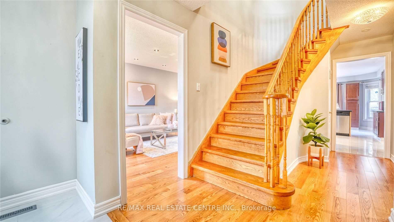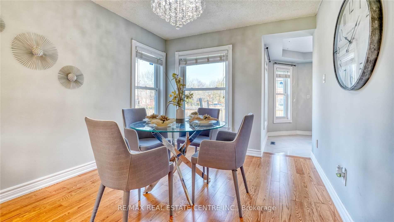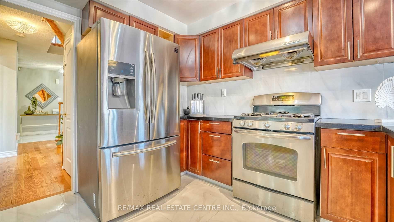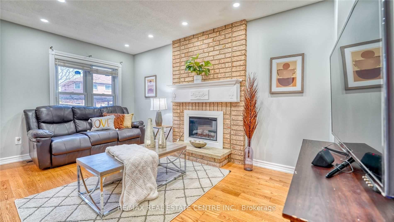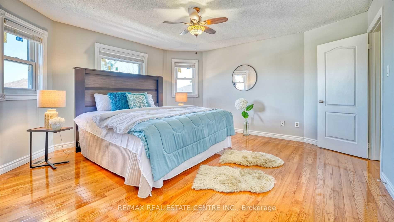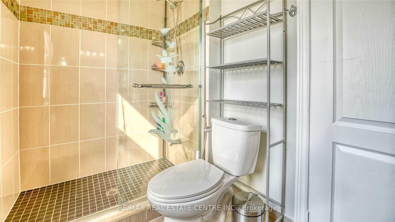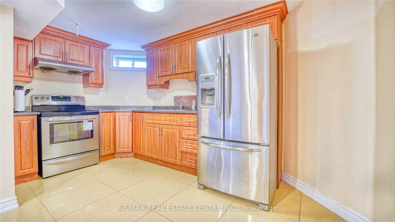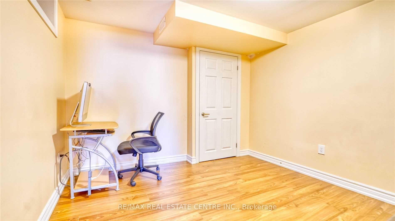$1,449,000
Available - For Sale
Listing ID: E10415007
11 Hunter Dr , Ajax, L1T 3M9, Ontario
| Welcome to this stunning corner lot home with 71.28 ft frontage and no sidewalk, offering ample parking. This spacious 4+2 bedroom, 4-bathroom home features a finished walk-up basement and is freshly painted throughout. Recent upgrades include hardwood floors (2022), attic insulation (2021), new driveway (2020), and a new fence (2019). The basement was renovated in 2018, and all major appliances are under 10 years old. Key updates also include windows, doors, roof, and garage door (2010). Located in a quiet, family-friendly neighborhood, close to schools, shopping, parks, and more. This home is a true move-in ready gem, offering comfort and style at every turn! |
| Price | $1,449,000 |
| Taxes: | $6725.00 |
| Address: | 11 Hunter Dr , Ajax, L1T 3M9, Ontario |
| Directions/Cross Streets: | Hunter Dr & Griffith Dr |
| Rooms: | 7 |
| Bedrooms: | 4 |
| Bedrooms +: | 2 |
| Kitchens: | 1 |
| Kitchens +: | 1 |
| Family Room: | Y |
| Basement: | Finished, Sep Entrance |
| Property Type: | Detached |
| Style: | 2-Storey |
| Exterior: | Brick |
| Garage Type: | Attached |
| (Parking/)Drive: | Private |
| Drive Parking Spaces: | 4 |
| Pool: | None |
| Property Features: | Park, School |
| Fireplace/Stove: | Y |
| Heat Source: | Gas |
| Heat Type: | Forced Air |
| Central Air Conditioning: | Central Air |
| Laundry Level: | Main |
| Elevator Lift: | N |
| Sewers: | Sewers |
| Water: | Municipal |
| Utilities-Cable: | N |
| Utilities-Hydro: | Y |
| Utilities-Gas: | Y |
| Utilities-Telephone: | Y |
$
%
Years
This calculator is for demonstration purposes only. Always consult a professional
financial advisor before making personal financial decisions.
| Although the information displayed is believed to be accurate, no warranties or representations are made of any kind. |
| RE/MAX REAL ESTATE CENTRE INC. |
|
|

Dir:
416-828-2535
Bus:
647-462-9629
| Book Showing | Email a Friend |
Jump To:
At a Glance:
| Type: | Freehold - Detached |
| Area: | Durham |
| Municipality: | Ajax |
| Neighbourhood: | Central West |
| Style: | 2-Storey |
| Tax: | $6,725 |
| Beds: | 4+2 |
| Baths: | 4 |
| Fireplace: | Y |
| Pool: | None |
Locatin Map:
Payment Calculator:

