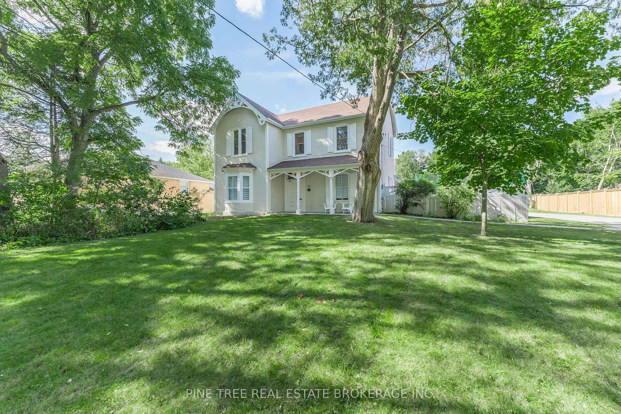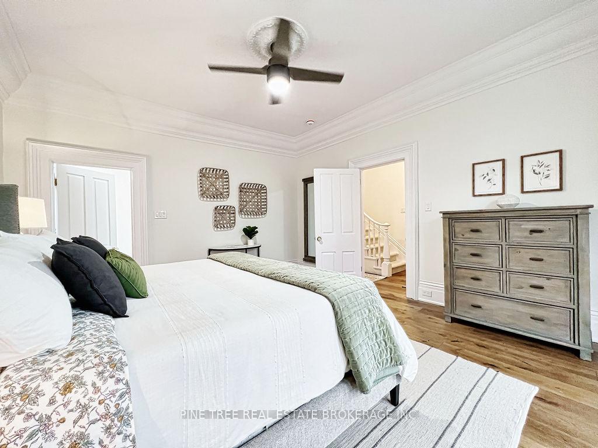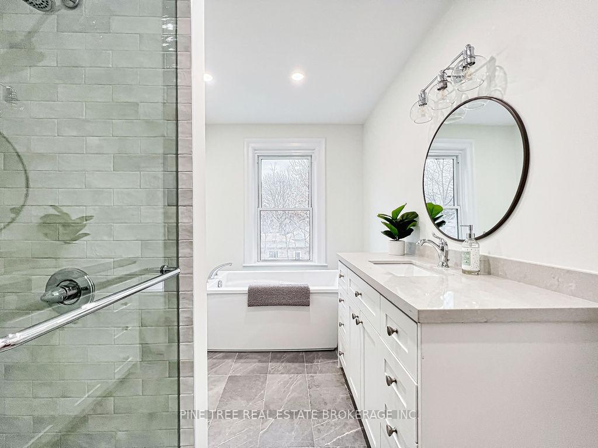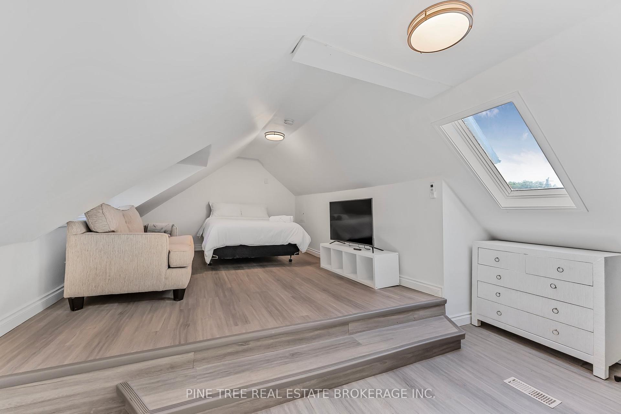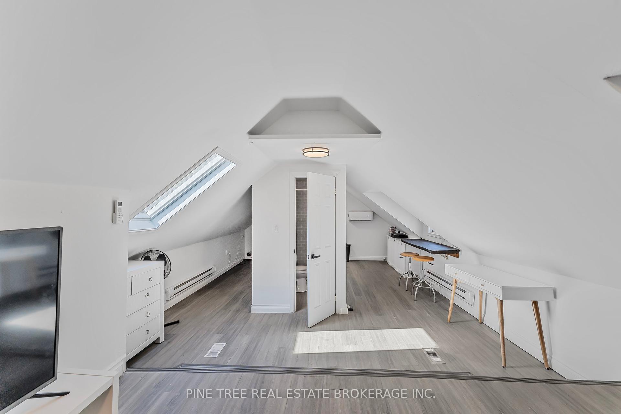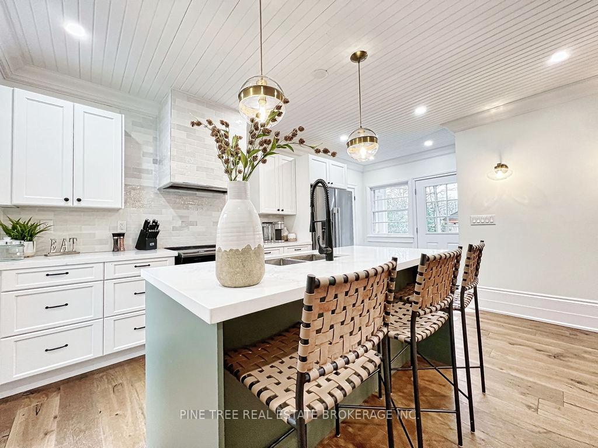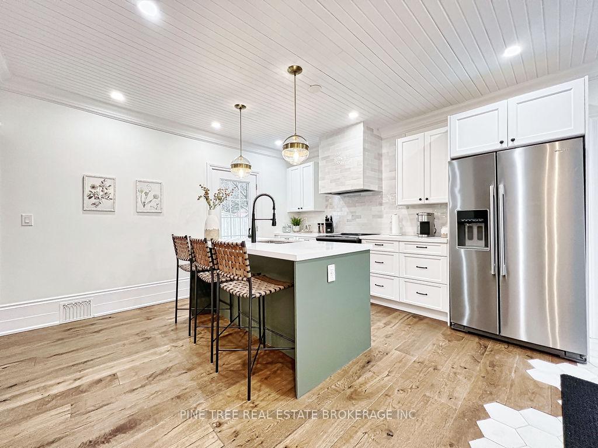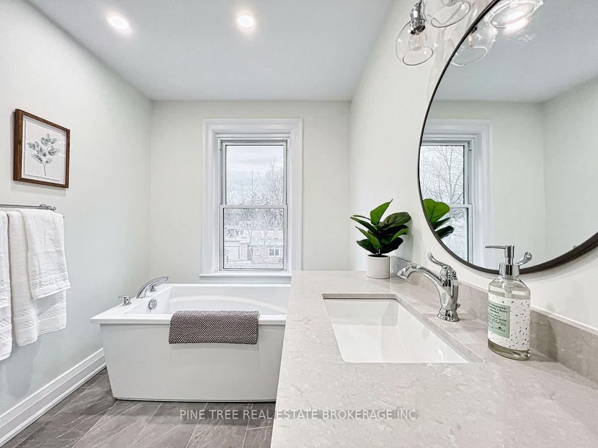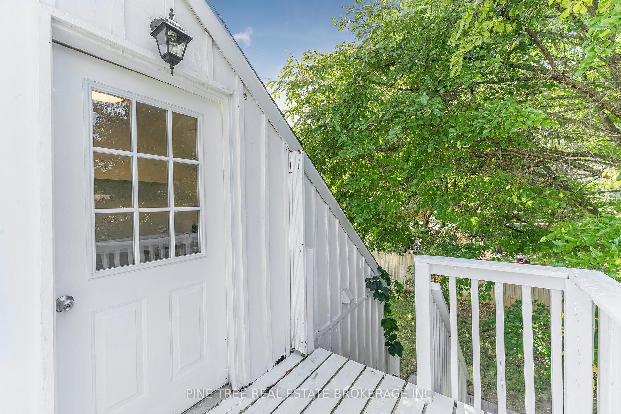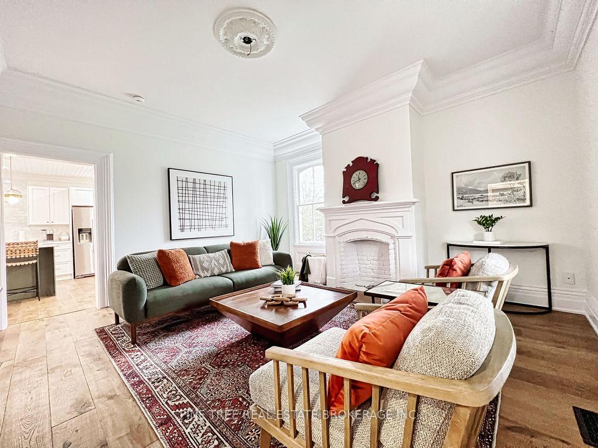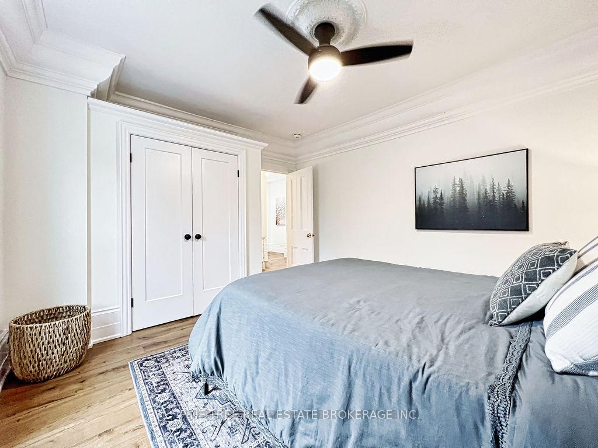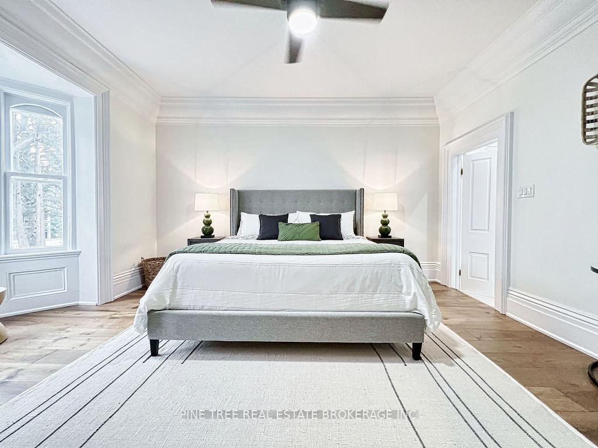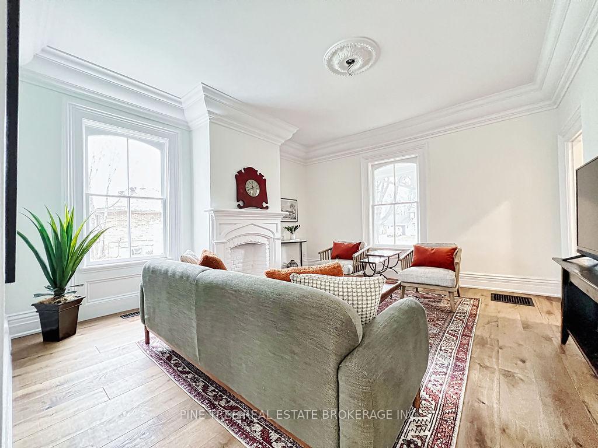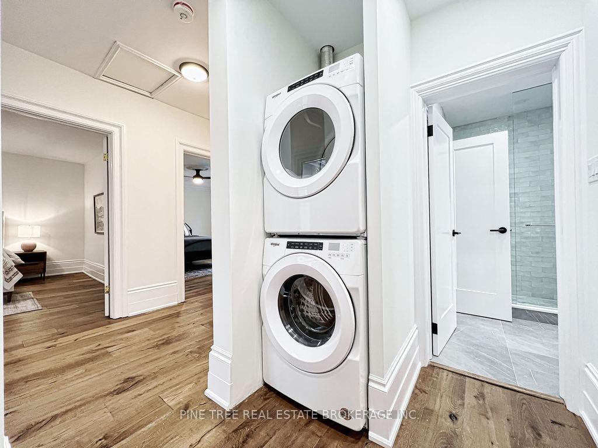$898,000
Available - For Sale
Listing ID: S10414526
62 Shirley Ave , Barrie, L4N 1N1, Ontario
| Step back in time while enjoying modern comforts in this breathtaking Gothic Revival home. Originally built in 1876 and beautifully renovated to preserve its timeless charm, this Heritage Home has been fully renovated. The Main Floor consists of Spacious primary bedroom with an elegant ensuite and a walk-in closet. A large principal living room offers ample space for relaxation, while the renovated kitchen boasts 9-foot ceilings and blends modern touches with the homes original character. The exquisite original trim, woodwork, and windows further enhance the charm. Second Floor: Two additional bedrooms, a fully renovated bathroom, laundry room, and a home office provide plenty of space. There's also a rear loft that offers potential rental income of approx. $700/month. Original Details: The home retains its original fireplace, baseboards, and tongue-and-groove flooring and ceilings, preserving its authentic charm. Outdoor Space: Situated on a generous 90x150 lot, surrounded by mature trees and ample parking space. Located within walking distance to shopping, Sunnidale Park, trails, a dog park, and more, this home sits in an excellent neighbourhood with easy access to Highway 400. Approx. 2,346 sq. ft. This property combines historical elegance with modern living, perfect for those seeking a unique home in a prime location. Lots of room for an addition or carriage Garage. |
| Price | $898,000 |
| Taxes: | $4858.77 |
| Assessment: | $359000 |
| Assessment Year: | 2023 |
| Address: | 62 Shirley Ave , Barrie, L4N 1N1, Ontario |
| Lot Size: | 90.00 x 150.00 (Feet) |
| Directions/Cross Streets: | SUNNIDALE RD TO SHIRLEY |
| Rooms: | 8 |
| Bedrooms: | 3 |
| Bedrooms +: | |
| Kitchens: | 1 |
| Family Room: | Y |
| Basement: | Unfinished |
| Approximatly Age: | 100+ |
| Property Type: | Detached |
| Style: | 2-Storey |
| Exterior: | Stucco/Plaster, Wood |
| Garage Type: | Attached |
| (Parking/)Drive: | Pvt Double |
| Drive Parking Spaces: | 8 |
| Pool: | None |
| Approximatly Age: | 100+ |
| Approximatly Square Footage: | 2000-2500 |
| Property Features: | Lake/Pond, Park, Public Transit, School |
| Fireplace/Stove: | Y |
| Heat Source: | Gas |
| Heat Type: | Forced Air |
| Central Air Conditioning: | None |
| Laundry Level: | Upper |
| Elevator Lift: | N |
| Sewers: | Sewers |
| Water: | Municipal |
| Utilities-Cable: | A |
| Utilities-Hydro: | Y |
| Utilities-Gas: | Y |
| Utilities-Telephone: | A |
$
%
Years
This calculator is for demonstration purposes only. Always consult a professional
financial advisor before making personal financial decisions.
| Although the information displayed is believed to be accurate, no warranties or representations are made of any kind. |
| PINE TREE REAL ESTATE BROKERAGE INC. |
|
|

Dir:
416-828-2535
Bus:
647-462-9629
| Book Showing | Email a Friend |
Jump To:
At a Glance:
| Type: | Freehold - Detached |
| Area: | Simcoe |
| Municipality: | Barrie |
| Neighbourhood: | Sunnidale |
| Style: | 2-Storey |
| Lot Size: | 90.00 x 150.00(Feet) |
| Approximate Age: | 100+ |
| Tax: | $4,858.77 |
| Beds: | 3 |
| Baths: | 4 |
| Fireplace: | Y |
| Pool: | None |
Locatin Map:
Payment Calculator:

