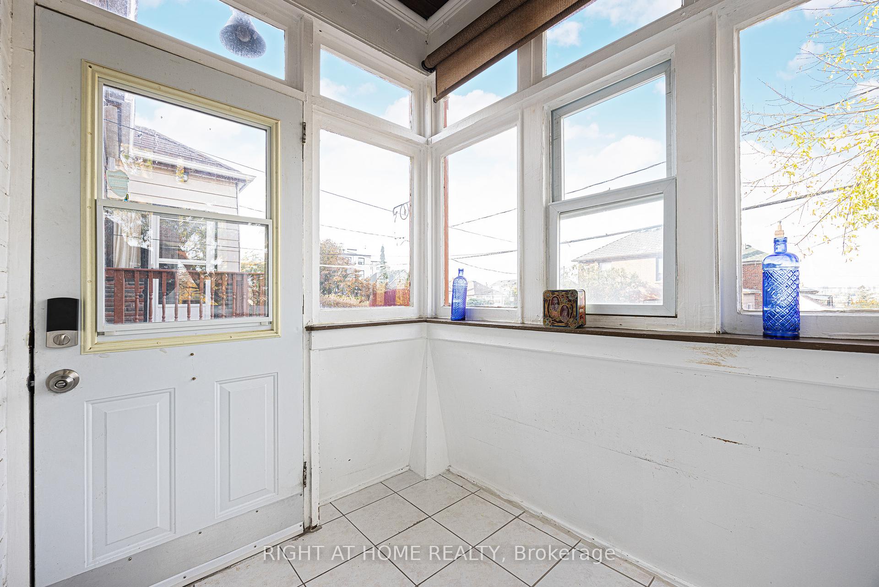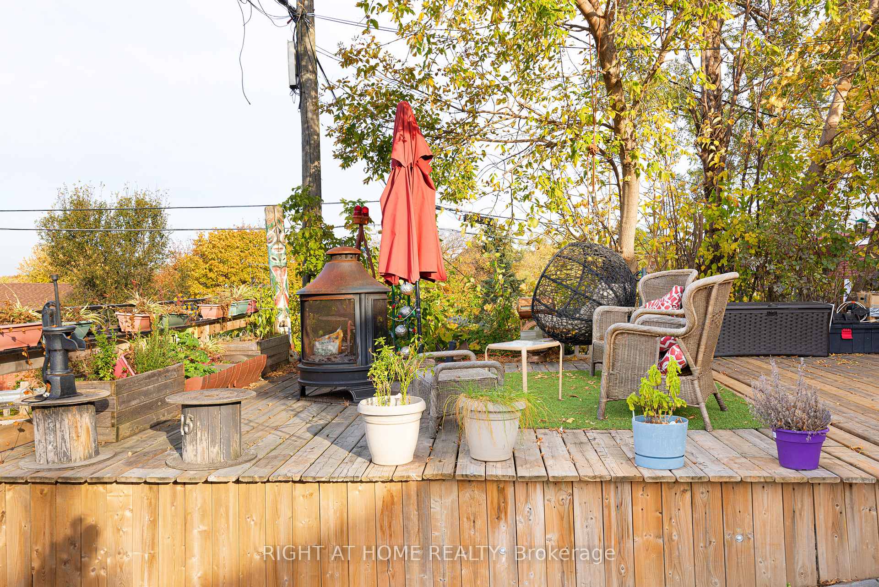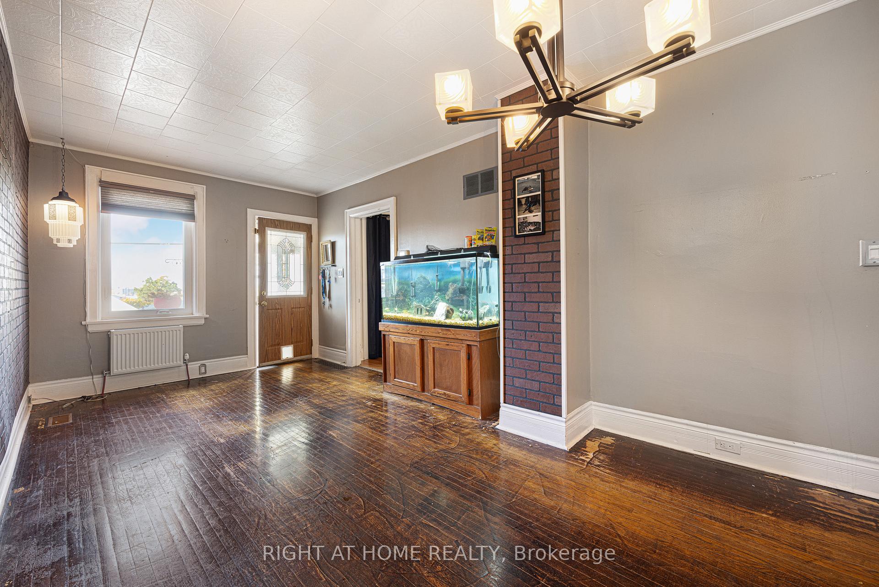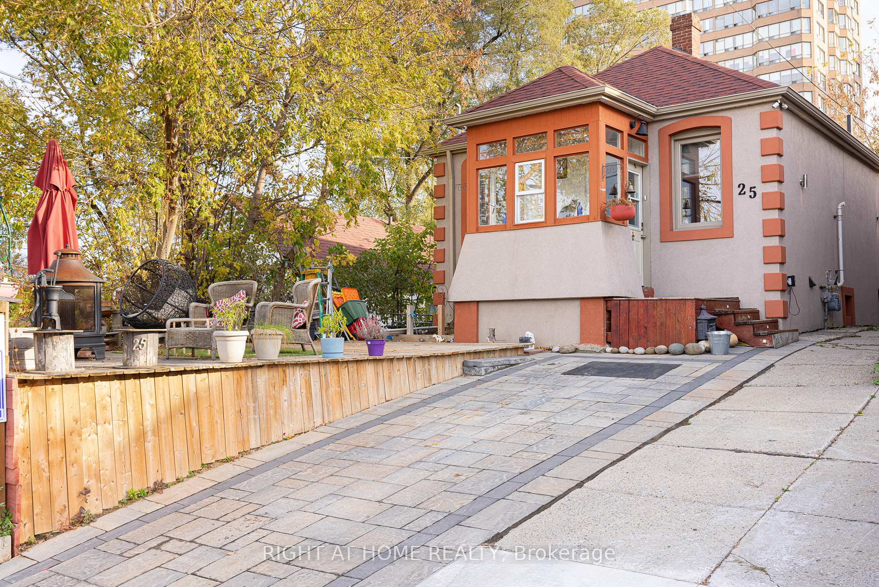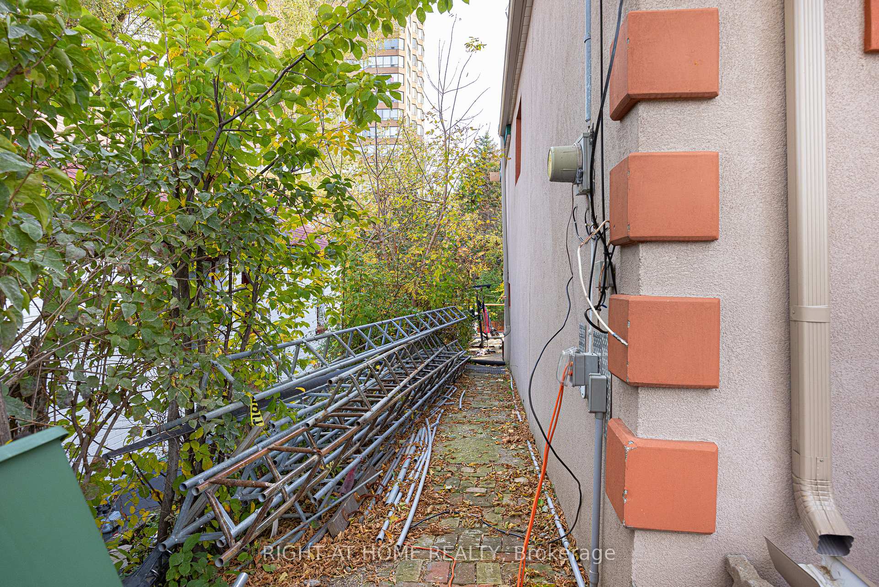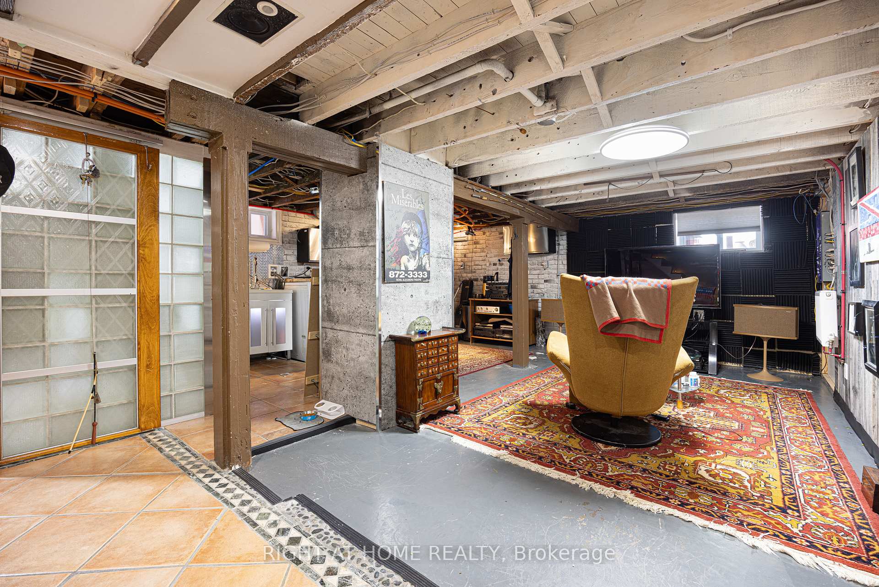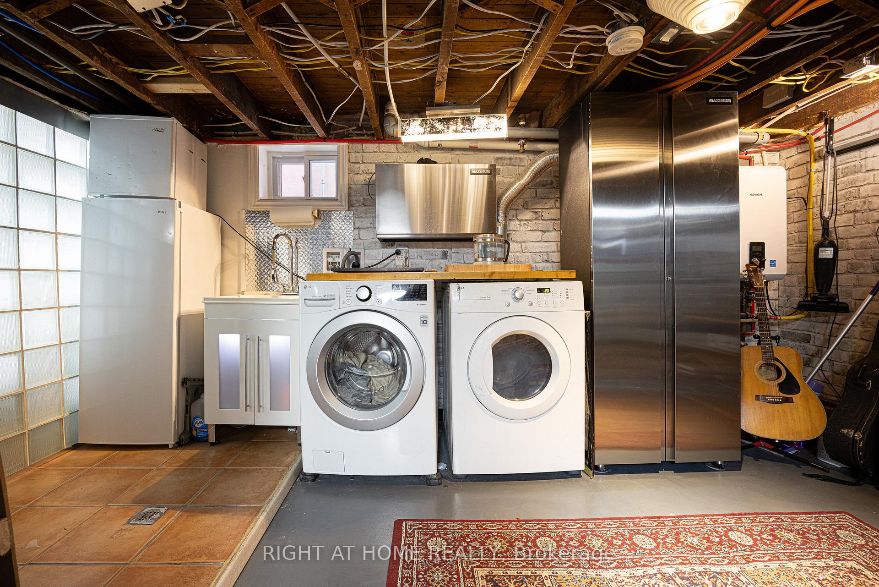$849,900
Available - For Sale
Listing ID: W10415852
25 Glenhaven St , Toronto, M6M 3L9, Ontario
| Welcome to this warm and charming raised Bungalow, on a friendly street, and in short walking distance to two Eglinton LRT stops, Keelesdale and Caledonia. The front yard offers lots of sun and spectacular views above tree level. The beautiful backyard backs onto a "green wall", and showcases a tranquility one can rarely find in this city. With its sunny exposure, lots of green, and am oasis-like feeling, it is the perfect spot for outdoor enjoyment and entertainment....on a deep lot! Located in a quite cul-de-sac could this could be the perfect location for a first time home buyer or a new family home. Away from traffic and noise, but close to all the amenities that Eglinton Avenue has to offer, including a shopping plaza right nearby. With a walkout in the rear, the lower level can be accessed either through the main floor, or through the backyard. Investors, builders and developers will like the generous RM zoning according to Toronto Online Zoning Map. Many custom homes have been already built in this neighborhood. Do not miss your opportunity to enter the Toronto Real Estate market at an affordable price! |
| Price | $849,900 |
| Taxes: | $3358.02 |
| Address: | 25 Glenhaven St , Toronto, M6M 3L9, Ontario |
| Lot Size: | 30.00 x 120.00 (Feet) |
| Directions/Cross Streets: | Eglinton Avenue & Keele Street |
| Rooms: | 6 |
| Rooms +: | 2 |
| Bedrooms: | 2 |
| Bedrooms +: | 1 |
| Kitchens: | 1 |
| Family Room: | N |
| Basement: | Fin W/O, Sep Entrance |
| Property Type: | Detached |
| Style: | Bungalow-Raised |
| Exterior: | Brick Front, Stucco/Plaster |
| Garage Type: | None |
| (Parking/)Drive: | Front Yard |
| Drive Parking Spaces: | 1 |
| Pool: | None |
| Property Features: | Cul De Sac, Park, Place Of Worship, Public Transit, Rec Centre, School Bus Route |
| Fireplace/Stove: | N |
| Heat Source: | Gas |
| Heat Type: | Radiant |
| Central Air Conditioning: | Wall Unit |
| Laundry Level: | Lower |
| Sewers: | Sewers |
| Water: | Municipal |
$
%
Years
This calculator is for demonstration purposes only. Always consult a professional
financial advisor before making personal financial decisions.
| Although the information displayed is believed to be accurate, no warranties or representations are made of any kind. |
| RIGHT AT HOME REALTY |
|
|

Dir:
416-828-2535
Bus:
647-462-9629
| Book Showing | Email a Friend |
Jump To:
At a Glance:
| Type: | Freehold - Detached |
| Area: | Toronto |
| Municipality: | Toronto |
| Neighbourhood: | Beechborough-Greenbrook |
| Style: | Bungalow-Raised |
| Lot Size: | 30.00 x 120.00(Feet) |
| Tax: | $3,358.02 |
| Beds: | 2+1 |
| Baths: | 2 |
| Fireplace: | N |
| Pool: | None |
Locatin Map:
Payment Calculator:



