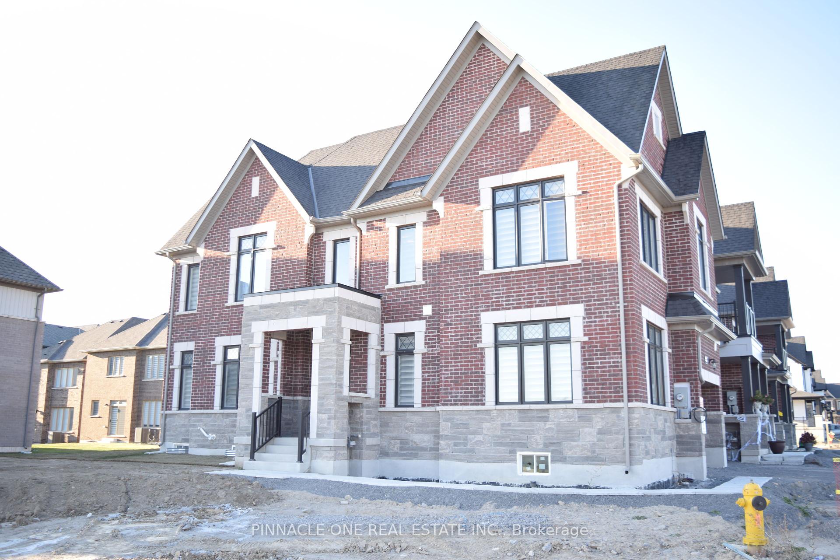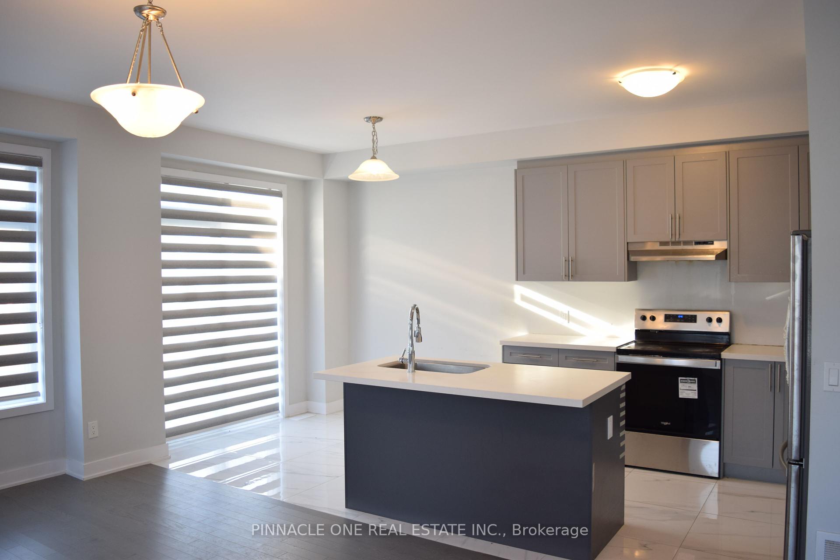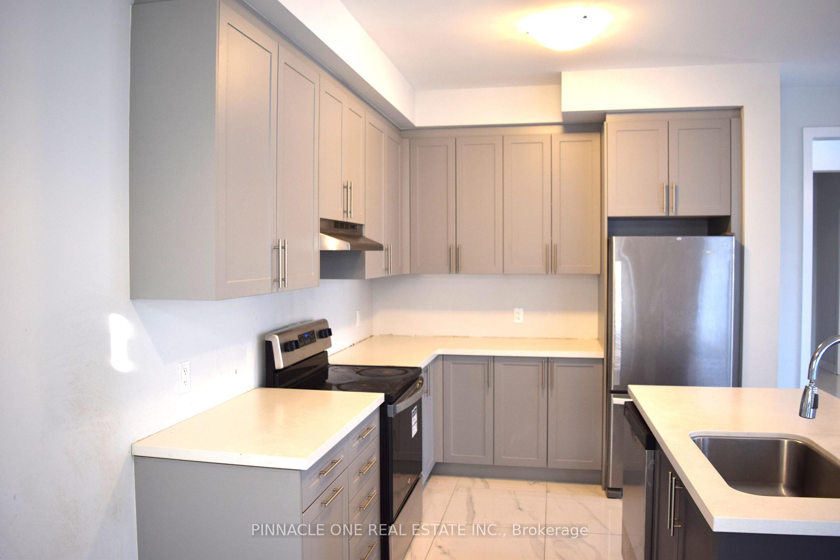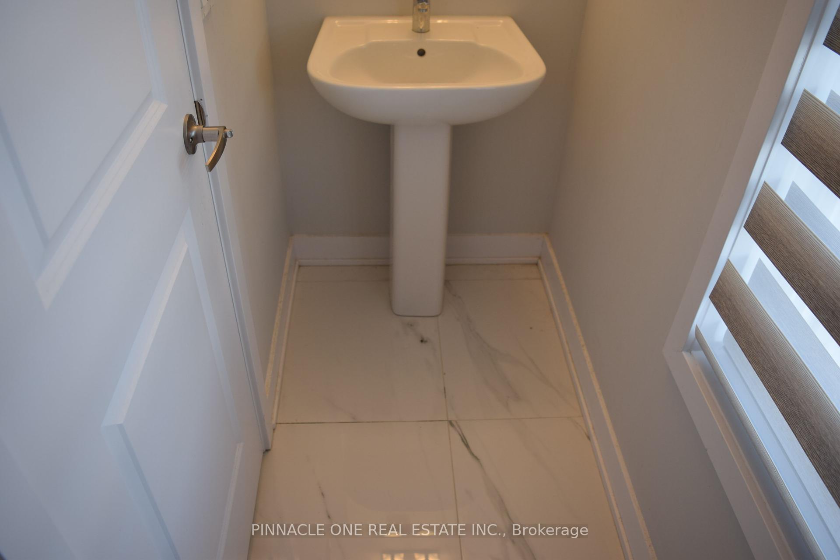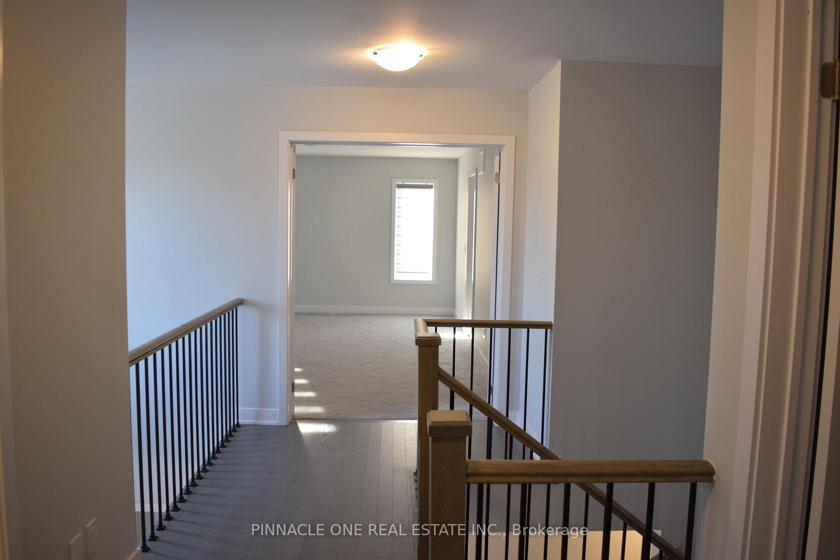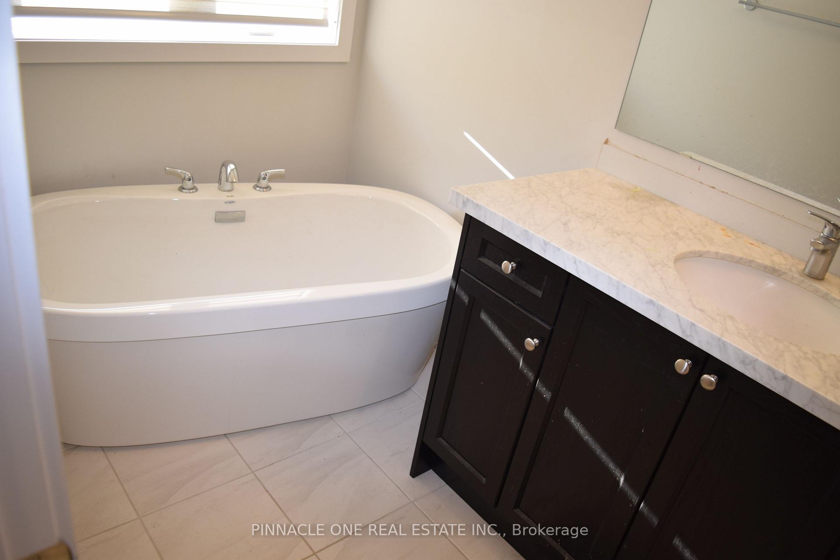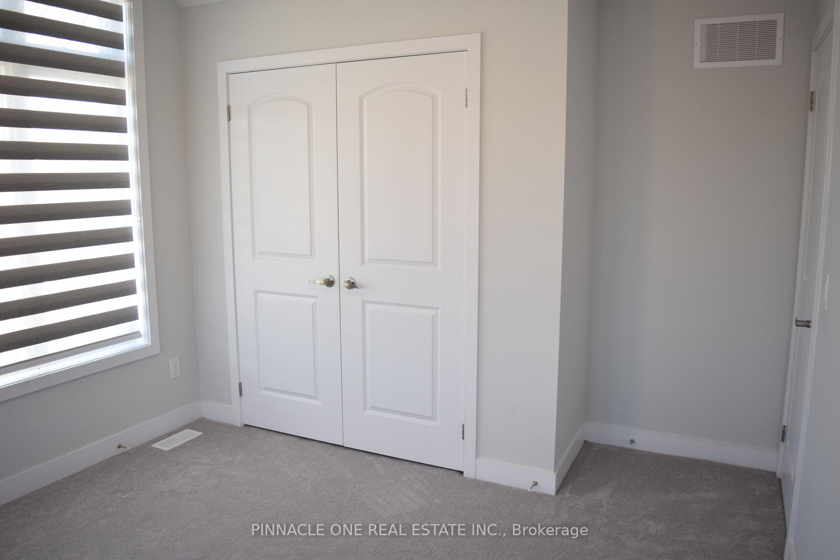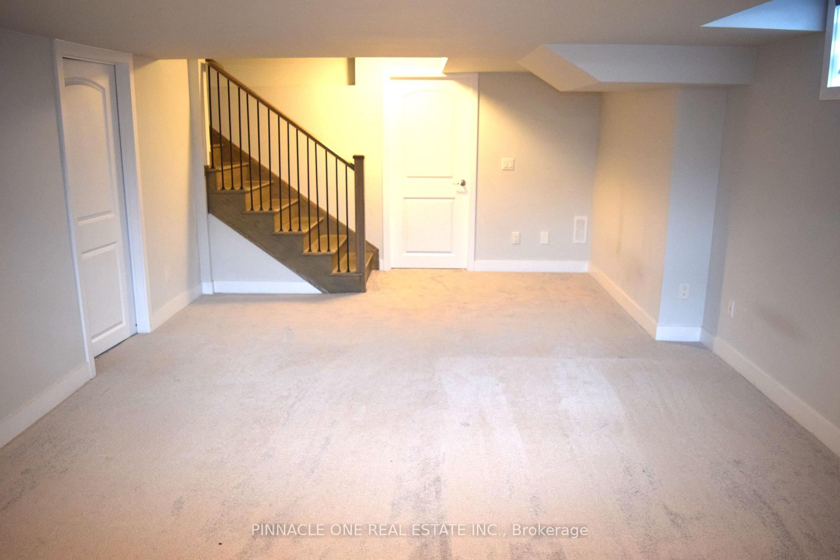$3,190
Available - For Rent
Listing ID: E9417936
1060 Thompson Dr , Oshawa, L1L 0V5, Ontario
| Experience luxurious living in this brand-new townhouse built by Minto, located in the upcoming neighborhood of Kedron! This Corner Lot Townhome features large windows on three sides, bathing every room in natural sunlight. Upon entering, you are greeted by a high-ceiling foyer. The main floor offers split living and dining areas, and an open-concept kitchen with an eat-in area that opens to the Backyard. Yet the island can be used as a breakfast bar! Also a Media room for working from home, use as a Den or Guestroom. The second floor boasts a spacious primary bedroom with a 5-piece ensuite and a walk-in closet, along with two additional bedrooms of generous size and a conveniently located laundry room. The basement includes an additional Greatroom with a full 4-piece Bath, providing even more space and comfort. The Great House Awaits AAA Tenants! |
| Extras: The house is Close to all Big Brand Shopping, Major Highway 407/412/401, New COSTCO, Walmart, UOIT & Durham College, Community Centre. Tenants Pay for Water, Hydro, Gas, |
| Price | $3,190 |
| Address: | 1060 Thompson Dr , Oshawa, L1L 0V5, Ontario |
| Directions/Cross Streets: | Harmony Rd N/Conlin Rd E |
| Rooms: | 7 |
| Rooms +: | 1 |
| Bedrooms: | 3 |
| Bedrooms +: | 1 |
| Kitchens: | 1 |
| Family Room: | N |
| Basement: | Finished |
| Furnished: | N |
| Property Type: | Att/Row/Twnhouse |
| Style: | 2-Storey |
| Exterior: | Brick |
| Garage Type: | Attached |
| (Parking/)Drive: | Private |
| Drive Parking Spaces: | 2 |
| Pool: | None |
| Private Entrance: | Y |
| Property Features: | Library, Park, Public Transit, Rec Centre, School, School Bus Route |
| Parking Included: | Y |
| Fireplace/Stove: | N |
| Heat Source: | Gas |
| Heat Type: | Forced Air |
| Central Air Conditioning: | None |
| Laundry Level: | Upper |
| Sewers: | Sewers |
| Water: | Municipal |
| Although the information displayed is believed to be accurate, no warranties or representations are made of any kind. |
| PINNACLE ONE REAL ESTATE INC. |
|
|

Dir:
416-828-2535
Bus:
647-462-9629
| Book Showing | Email a Friend |
Jump To:
At a Glance:
| Type: | Freehold - Att/Row/Twnhouse |
| Area: | Durham |
| Municipality: | Oshawa |
| Neighbourhood: | Kedron |
| Style: | 2-Storey |
| Beds: | 3+1 |
| Baths: | 4 |
| Fireplace: | N |
| Pool: | None |
Locatin Map:

