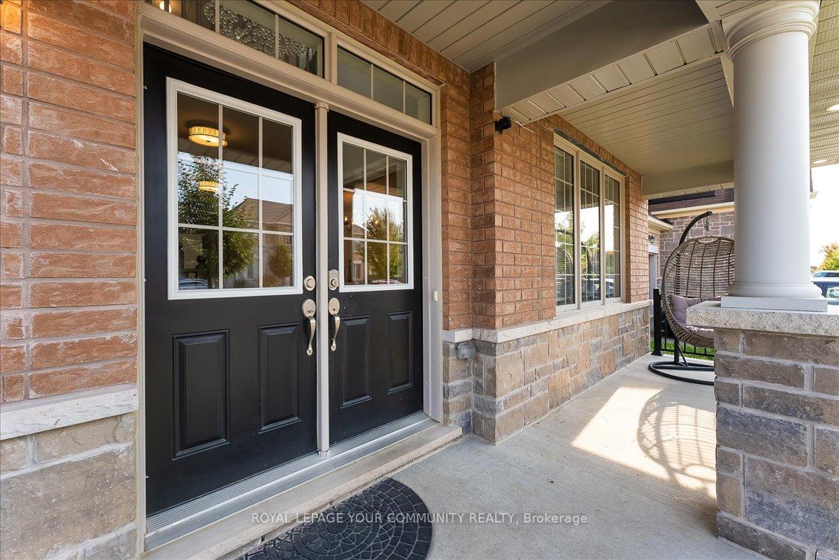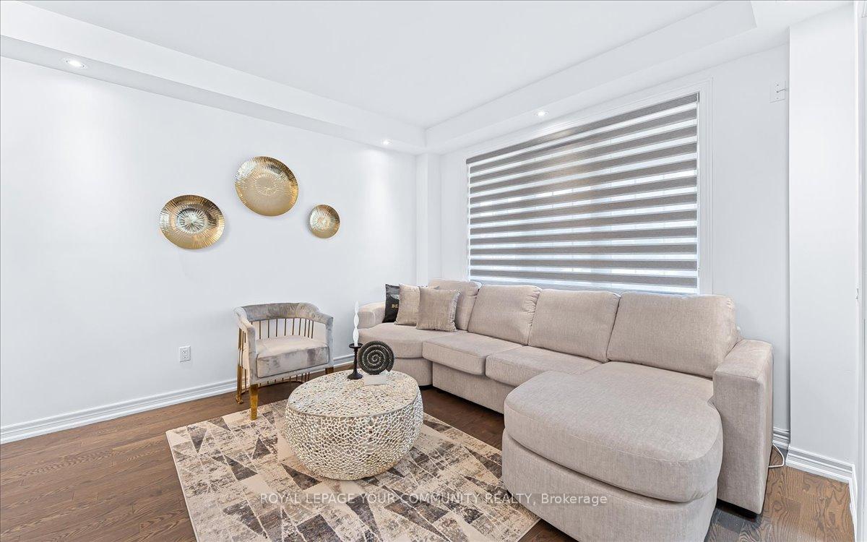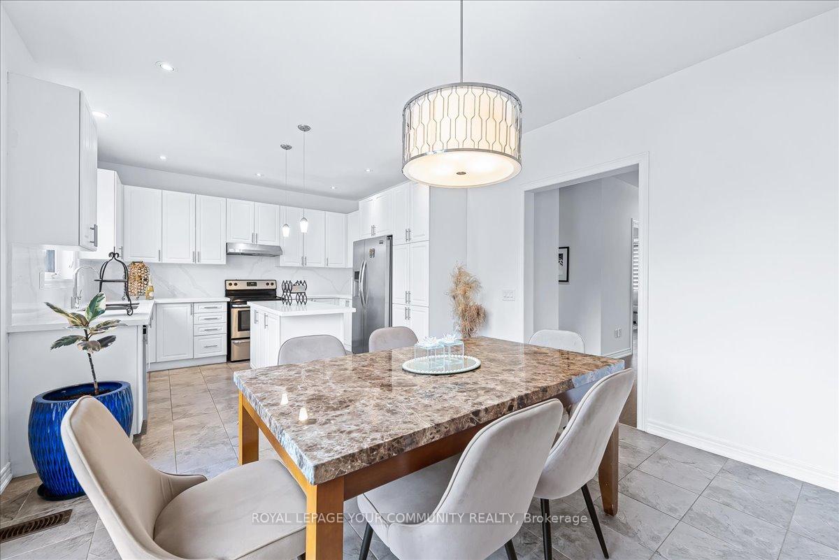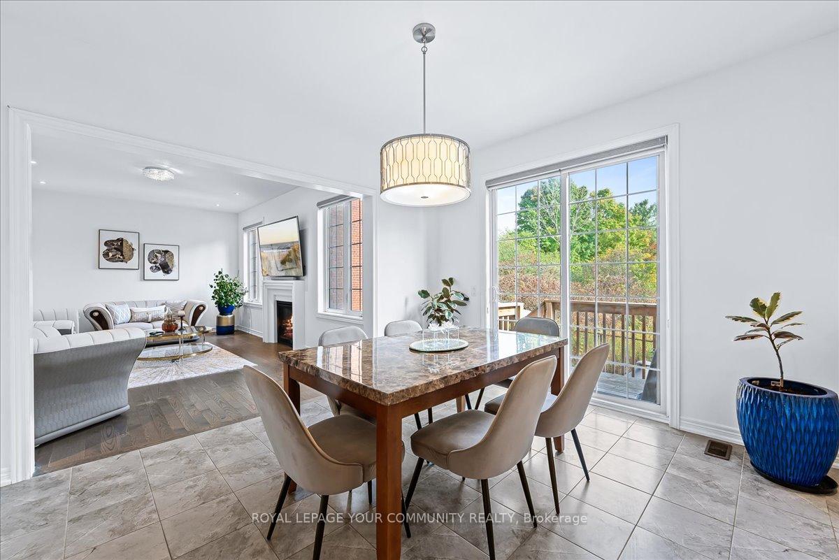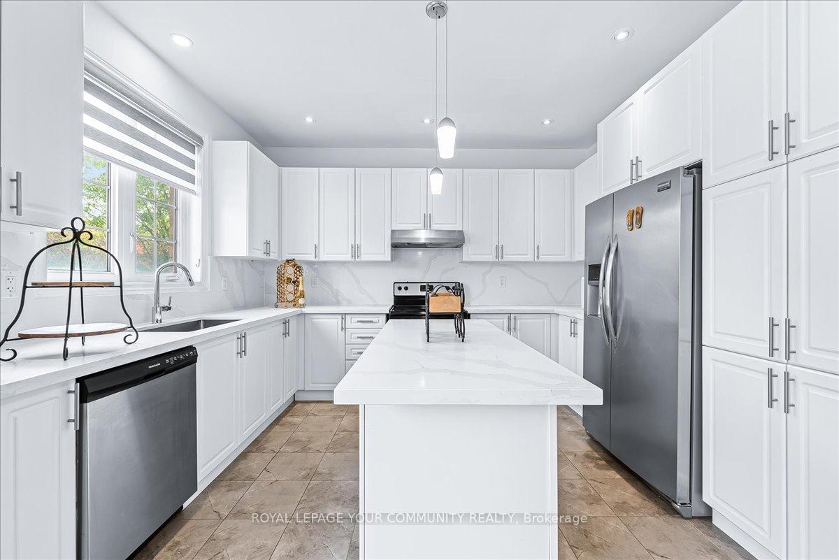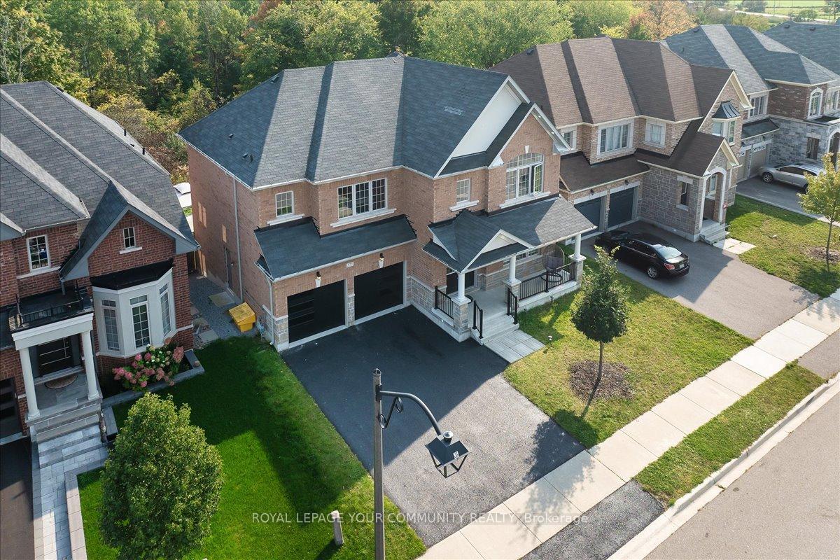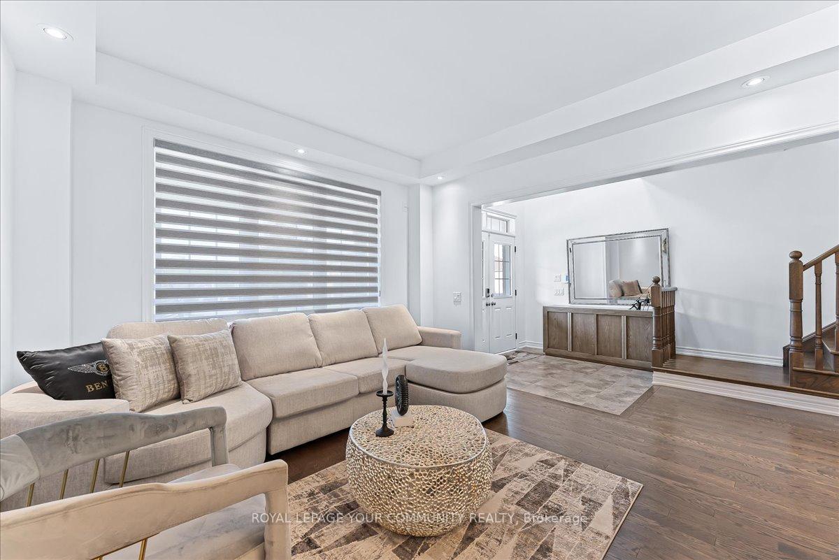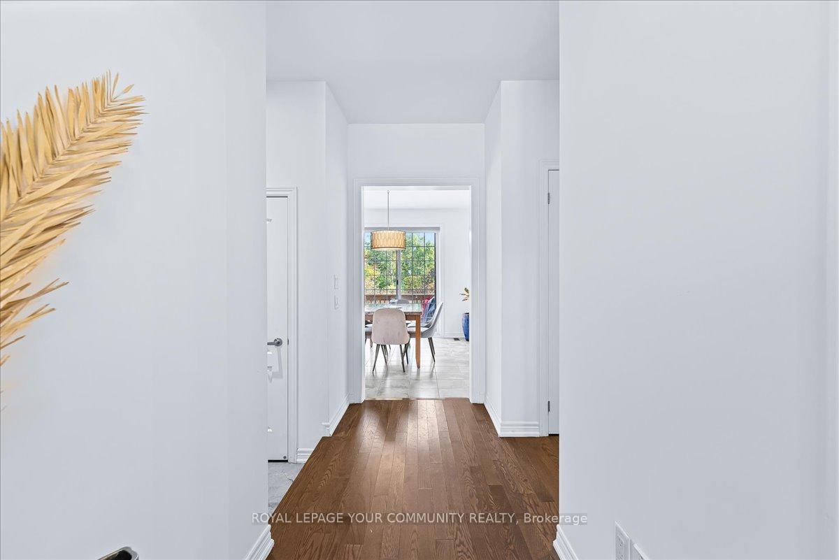$1,650,000
Available - For Sale
Listing ID: N9385933
577 Clifford Perry Pl , Newmarket, L3X 0J2, Ontario
| Welcome to this stunning 4-bedroom, 4-bathroom home nestled in the prestigious Woodland Hill community, featuring a rare ravine lot and an impressive 50-foot frontage. This property offers an inviting and serene atmosphere with breathtaking south-facing views overlooking the lush ravine. Imagine enjoying your morning coffee in this peaceful setting, surrounded by nature! Inside, the home boasts an open-concept design that maximizes natural sunlight, creating a warm and welcoming ambiance. The spacious family room, breakfast area, and kitchen all overlook the ravine, making it the perfect space for family gatherings. The kitchen is a true showstopper,featuring quartz countertops, a quartz backsplash, and a center island, ideal for meal prep or casual dining.Each bathroom has been thoughtfully upgraded with luxurious quartz countertops, adding a modern touch to this elegant home. Additionally, exterior potlights have been added all around the home, illuminating the house beautifully at night.The unfinished basement offers a tremendous opportunity for customization, whether its for additional living space or to create an income-generating suite.Convenience is key with a second-floor laundry room and a location just steps away from parks,conservation areas, schools, and public transit. You're also just minutes from Upper Canada Mall and the GO Transit for easy commuting.This home is move-in ready and designed for comfort, style, and potential income. Don't miss the opportunity to make it yours! |
| Extras: 2 S/S fridges, Built-in dishwasher, Range hood, 2 washers, 2 dryers, Hardwood flooring,Central vacuum, Gas fireplace, Quartz countertops & backsplash All existing(ELFs) window coverings, , CAC, Garage door opener, Exterior potlights |
| Price | $1,650,000 |
| Taxes: | $7496.67 |
| Address: | 577 Clifford Perry Pl , Newmarket, L3X 0J2, Ontario |
| Lot Size: | 50.23 x 91.17 (Feet) |
| Directions/Cross Streets: | Bathurst/Clifford Perry |
| Rooms: | 9 |
| Bedrooms: | 4 |
| Bedrooms +: | |
| Kitchens: | 1 |
| Family Room: | Y |
| Basement: | Unfinished |
| Property Type: | Detached |
| Style: | 2-Storey |
| Exterior: | Brick |
| Garage Type: | Built-In |
| (Parking/)Drive: | Private |
| Drive Parking Spaces: | 2 |
| Pool: | None |
| Fireplace/Stove: | Y |
| Heat Source: | Gas |
| Heat Type: | Forced Air |
| Central Air Conditioning: | Central Air |
| Sewers: | Sewers |
| Water: | Municipal |
$
%
Years
This calculator is for demonstration purposes only. Always consult a professional
financial advisor before making personal financial decisions.
| Although the information displayed is believed to be accurate, no warranties or representations are made of any kind. |
| ROYAL LEPAGE YOUR COMMUNITY REALTY |
|
|

Dir:
416-828-2535
Bus:
647-462-9629
| Virtual Tour | Book Showing | Email a Friend |
Jump To:
At a Glance:
| Type: | Freehold - Detached |
| Area: | York |
| Municipality: | Newmarket |
| Neighbourhood: | Woodland Hill |
| Style: | 2-Storey |
| Lot Size: | 50.23 x 91.17(Feet) |
| Tax: | $7,496.67 |
| Beds: | 4 |
| Baths: | 4 |
| Fireplace: | Y |
| Pool: | None |
Locatin Map:
Payment Calculator:

