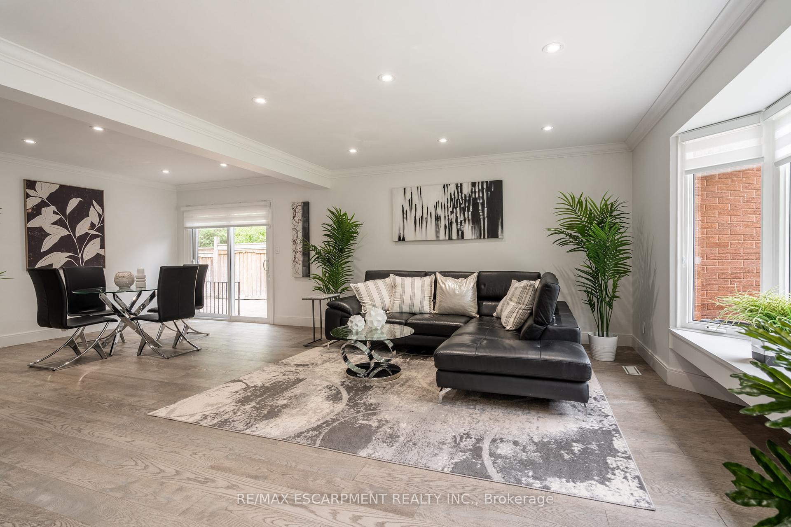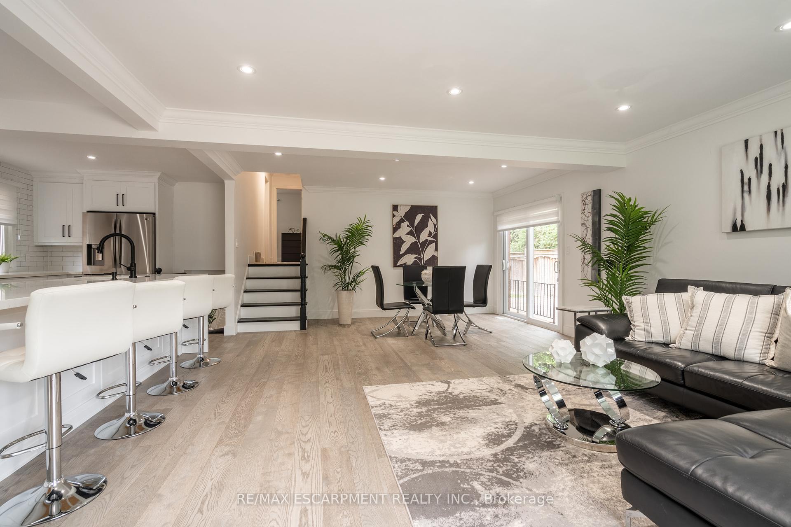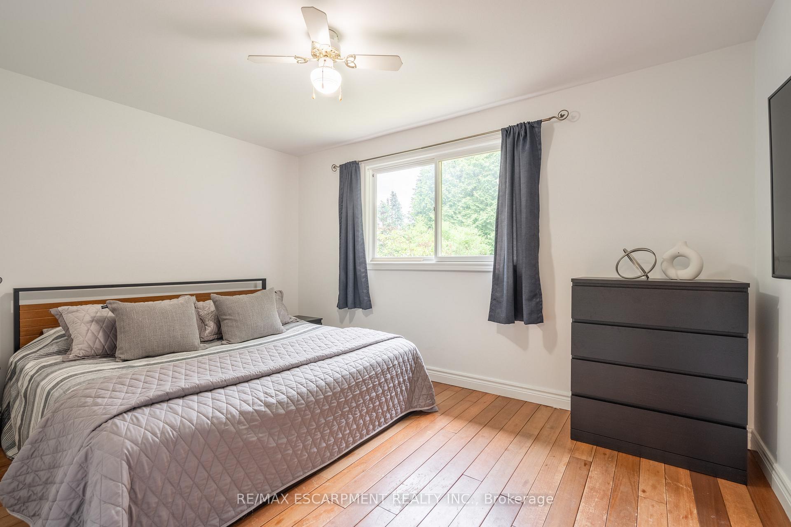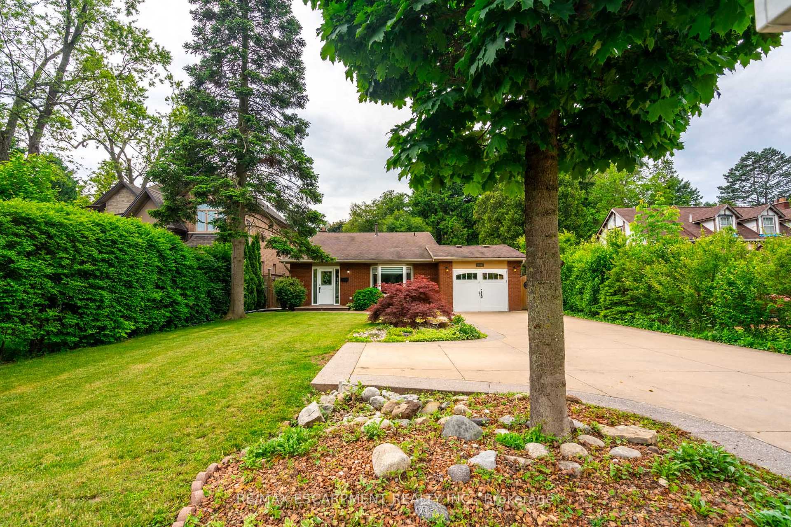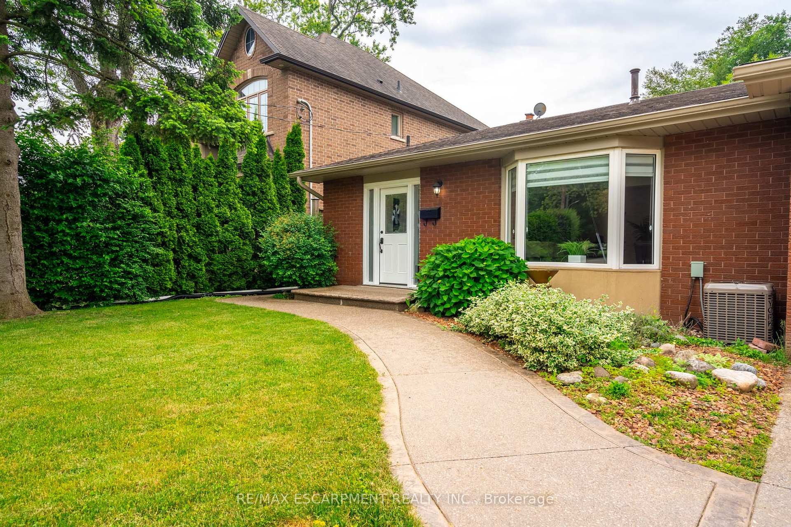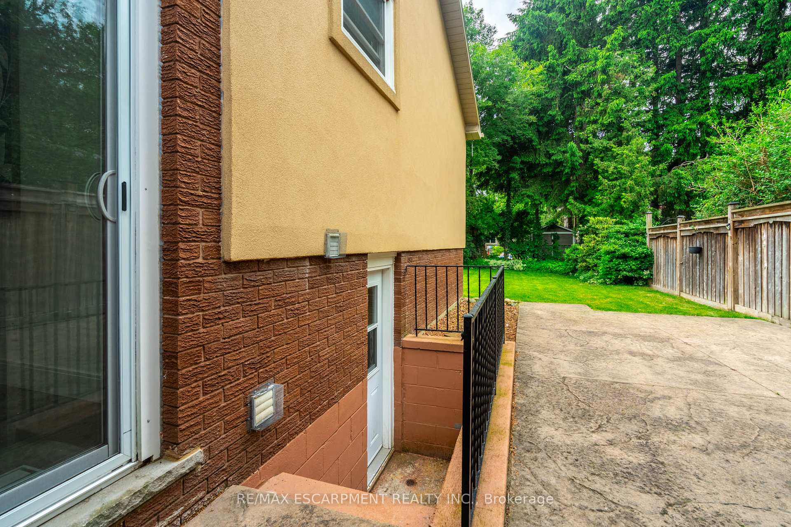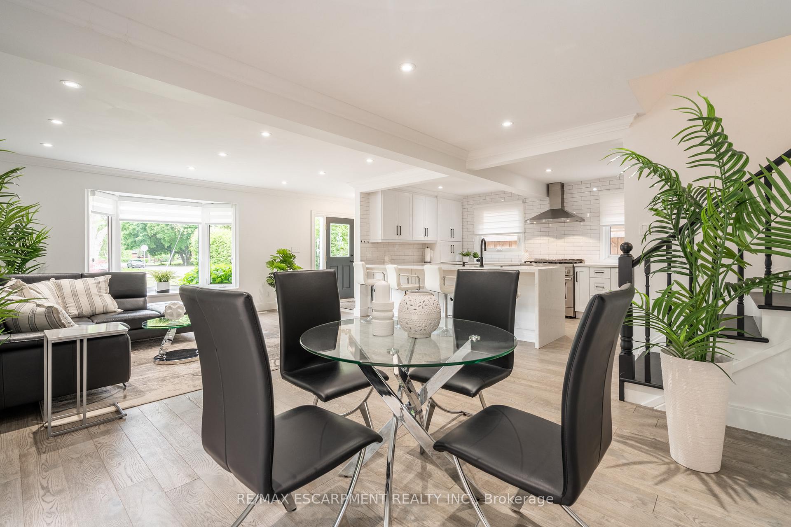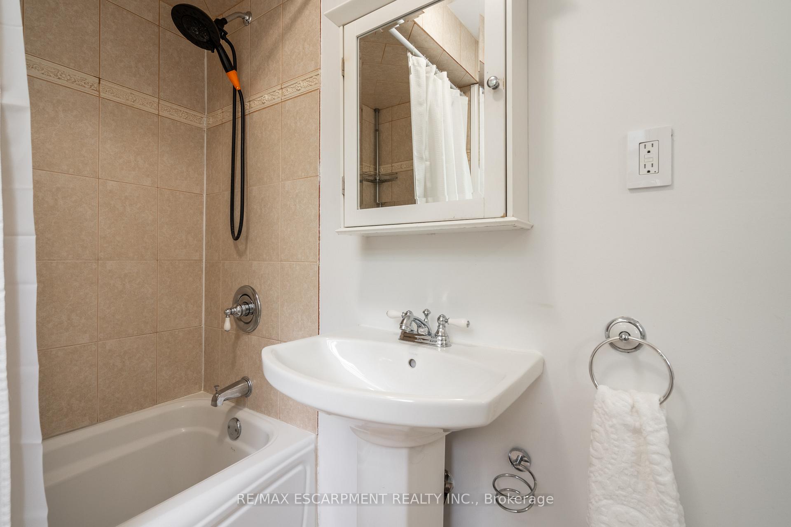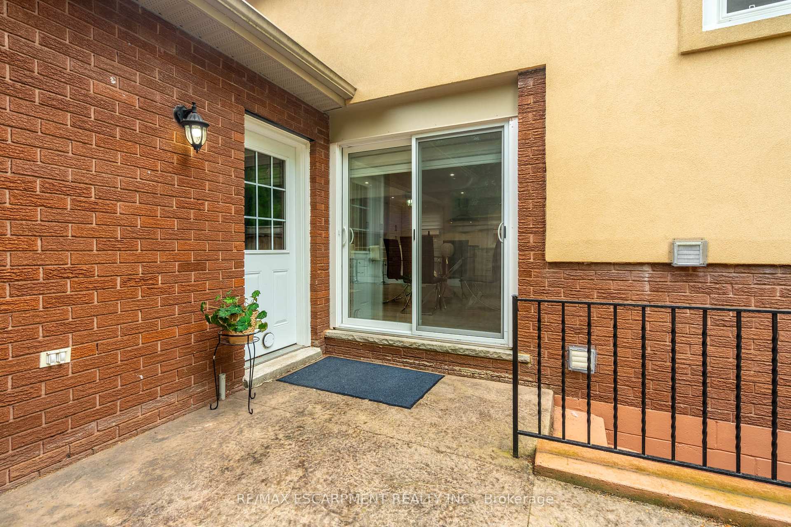$1,324,900
Available - For Sale
Listing ID: W9347031
656 King Rd , Burlington, L7T 3K4, Ontario
| This South Aldershot beauty is move in ready and has been tastefully updated throughout. This four level back split offers 3+1 bedrooms, 3 bathrooms including a 4 piece principal bedroom ensuite and a separate entrance walk up. Over 2,100 square feet of finished living space making this an ideal family home. The open concept main floor features an updated kitchen with modern white shaker cabinets, quartz waterfall counters, stainless appliances, a gas stove, and built-ins making this home great for entertaining guests. The backyard is private and well treed ready to create family memories. Close to all amenities, dining, shopping, great schools, downtown Burlington Waterfront and highways. RSA. |
| Price | $1,324,900 |
| Taxes: | $4617.00 |
| Address: | 656 King Rd , Burlington, L7T 3K4, Ontario |
| Lot Size: | 50.00 x 133.00 (Feet) |
| Directions/Cross Streets: | West on Plains Rd E, South on King Road |
| Rooms: | 9 |
| Rooms +: | 1 |
| Bedrooms: | 4 |
| Bedrooms +: | |
| Kitchens: | 1 |
| Family Room: | N |
| Basement: | Finished, Sep Entrance |
| Approximatly Age: | 51-99 |
| Property Type: | Detached |
| Style: | Backsplit 4 |
| Exterior: | Brick, Stucco/Plaster |
| Garage Type: | Attached |
| (Parking/)Drive: | Pvt Double |
| Drive Parking Spaces: | 6 |
| Pool: | None |
| Approximatly Age: | 51-99 |
| Approximatly Square Footage: | 1100-1500 |
| Fireplace/Stove: | Y |
| Heat Source: | Gas |
| Heat Type: | Forced Air |
| Central Air Conditioning: | Central Air |
| Sewers: | Sewers |
| Water: | Municipal |
$
%
Years
This calculator is for demonstration purposes only. Always consult a professional
financial advisor before making personal financial decisions.
| Although the information displayed is believed to be accurate, no warranties or representations are made of any kind. |
| RE/MAX ESCARPMENT REALTY INC. |
|
|

Dir:
416-828-2535
Bus:
647-462-9629
| Book Showing | Email a Friend |
Jump To:
At a Glance:
| Type: | Freehold - Detached |
| Area: | Halton |
| Municipality: | Burlington |
| Neighbourhood: | LaSalle |
| Style: | Backsplit 4 |
| Lot Size: | 50.00 x 133.00(Feet) |
| Approximate Age: | 51-99 |
| Tax: | $4,617 |
| Beds: | 4 |
| Baths: | 3 |
| Fireplace: | Y |
| Pool: | None |
Locatin Map:
Payment Calculator:

