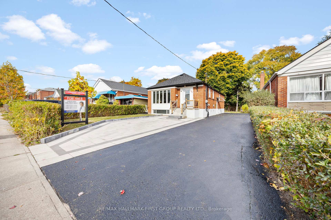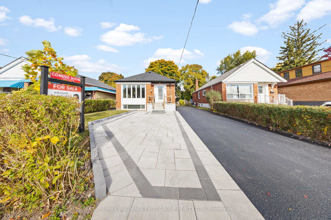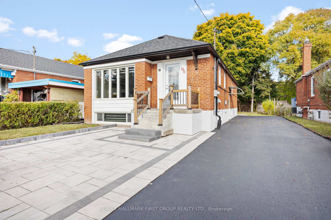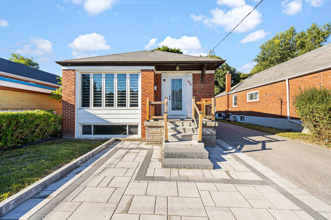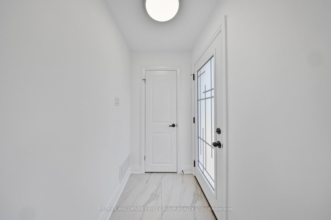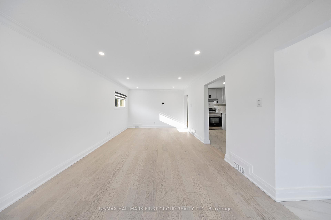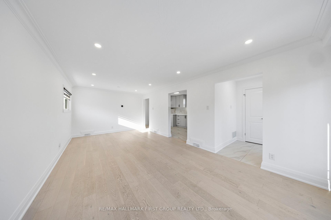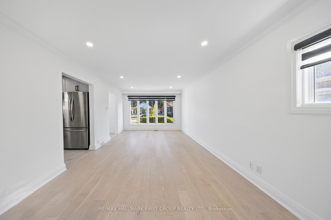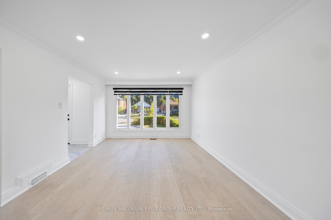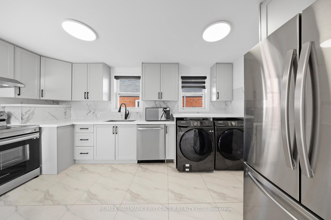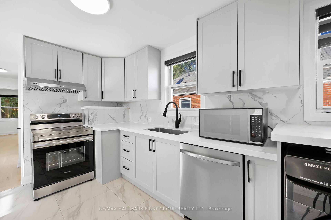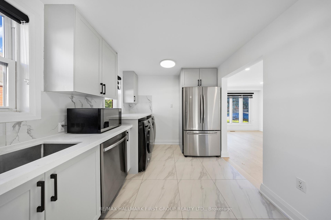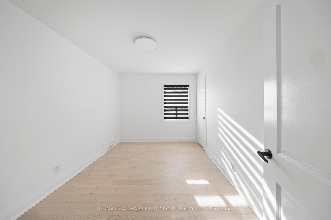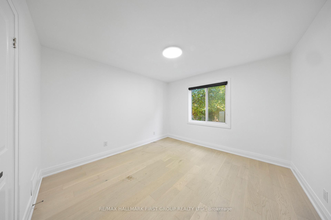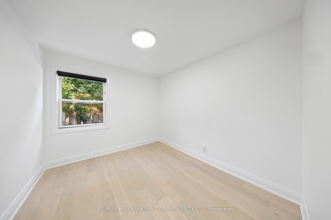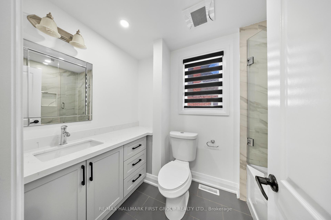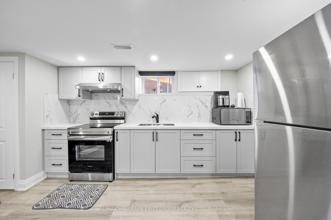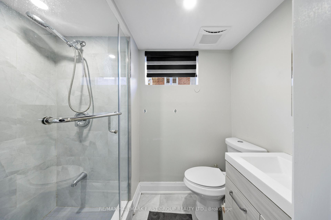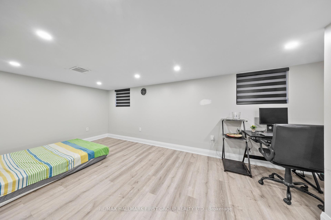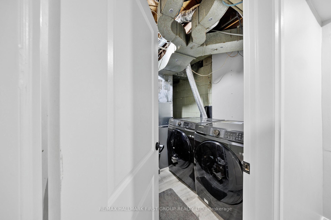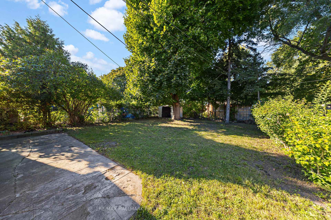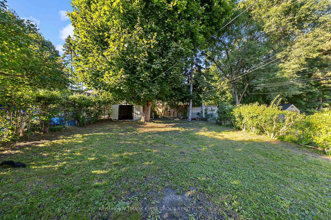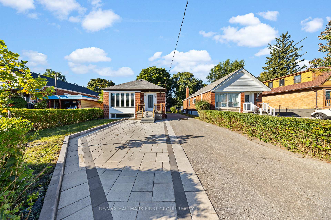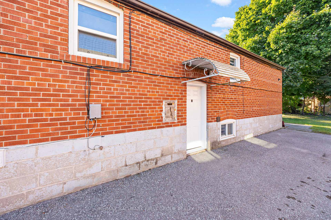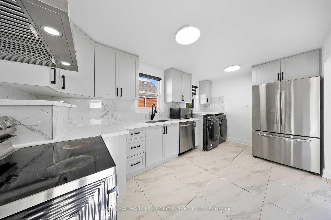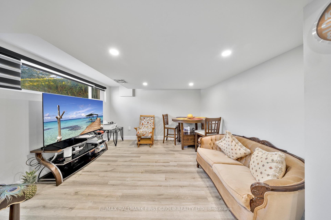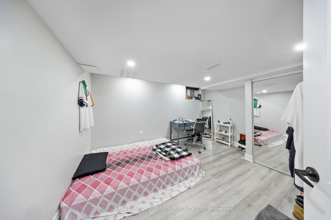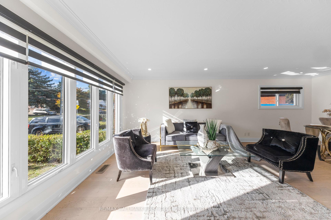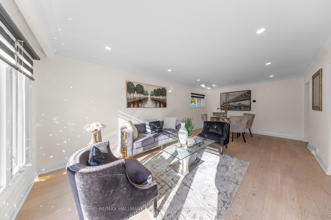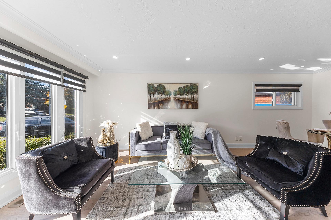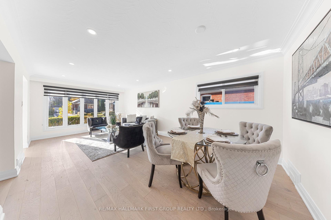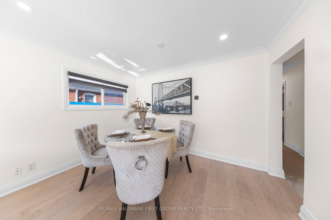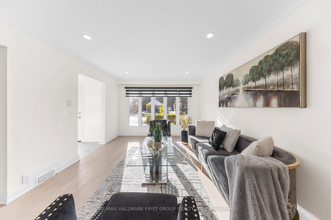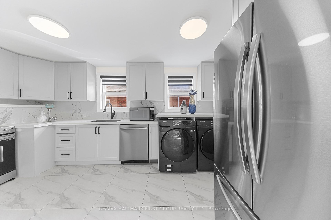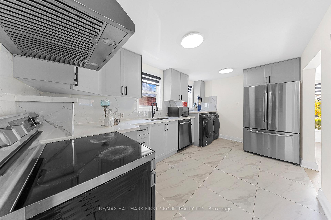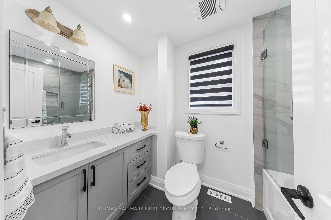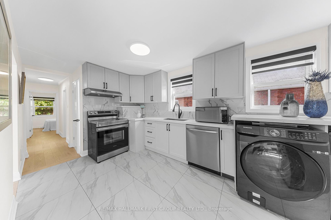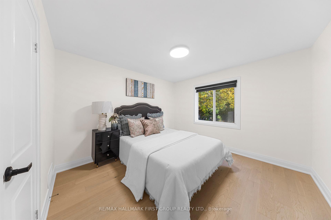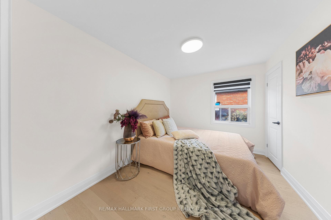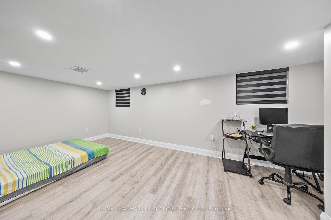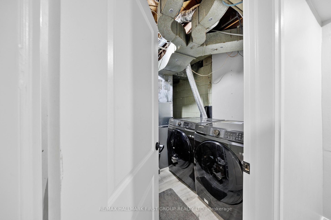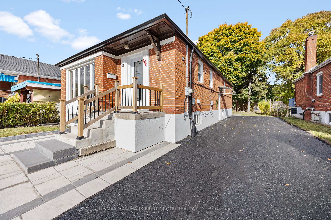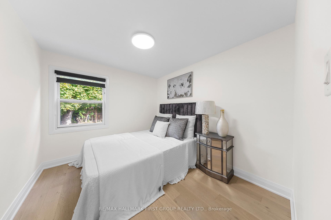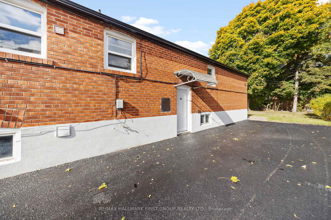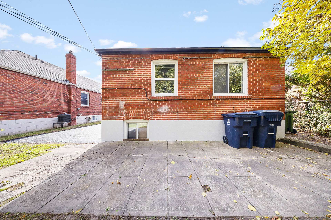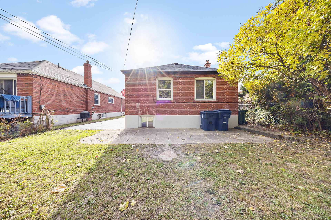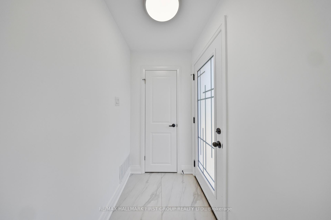$1,189,000
Available - For Sale
Listing ID: E9511367
100 FOXRIDGE Dr , Toronto, M1K 2G7, Ontario
| Stunning 3-Bedroom Home with Separate Entrance To A Finished 2 Bedroom Basement Apartment w/ Separate Laundry . This Property Has Been Extensively Upgraded And Incorporates Modern Finishes. This Solid Brick Bungalow is renovated top to bottom with hardwood flooring on main level with Modern Kitchen and A Main floor laundry. The basement contains 2 bedroom apartment with ensuite laundry. This home further boasts New Roof(2024) New Furnace (2022) New A/c(2022), Extended Interlocked Driveway and Much More. This home is move in Ready. |
| Price | $1,189,000 |
| Taxes: | $3768.55 |
| Address: | 100 FOXRIDGE Dr , Toronto, M1K 2G7, Ontario |
| Lot Size: | 40.00 x 125.00 (Feet) |
| Directions/Cross Streets: | Birchmount & Eglinton |
| Rooms: | 6 |
| Rooms +: | 3 |
| Bedrooms: | 3 |
| Bedrooms +: | 2 |
| Kitchens: | 1 |
| Kitchens +: | 1 |
| Family Room: | N |
| Basement: | Apartment, Finished |
| Property Type: | Detached |
| Style: | Bungalow |
| Exterior: | Brick |
| Garage Type: | None |
| (Parking/)Drive: | Private |
| Drive Parking Spaces: | 4 |
| Pool: | None |
| Fireplace/Stove: | N |
| Heat Source: | Gas |
| Heat Type: | Forced Air |
| Central Air Conditioning: | Central Air |
| Laundry Level: | Lower |
| Sewers: | Sewers |
| Water: | Municipal |
$
%
Years
This calculator is for demonstration purposes only. Always consult a professional
financial advisor before making personal financial decisions.
| Although the information displayed is believed to be accurate, no warranties or representations are made of any kind. |
| RE/MAX HALLMARK FIRST GROUP REALTY LTD. |
|
|

Dir:
416-828-2535
Bus:
647-462-9629
| Book Showing | Email a Friend |
Jump To:
At a Glance:
| Type: | Freehold - Detached |
| Area: | Toronto |
| Municipality: | Toronto |
| Neighbourhood: | Kennedy Park |
| Style: | Bungalow |
| Lot Size: | 40.00 x 125.00(Feet) |
| Tax: | $3,768.55 |
| Beds: | 3+2 |
| Baths: | 2 |
| Fireplace: | N |
| Pool: | None |
Locatin Map:
Payment Calculator:

