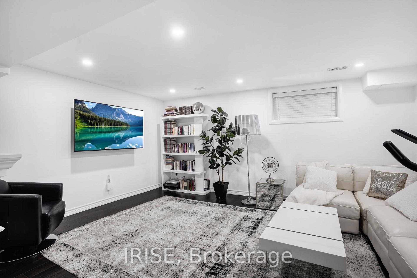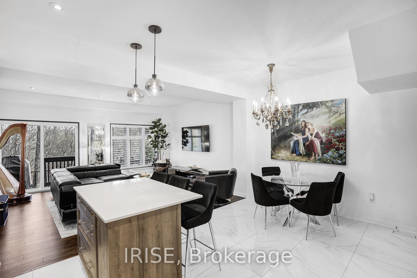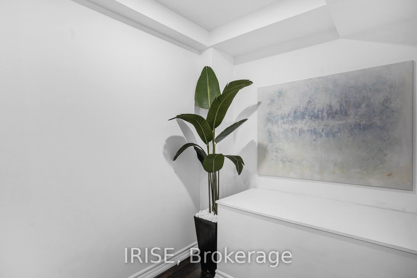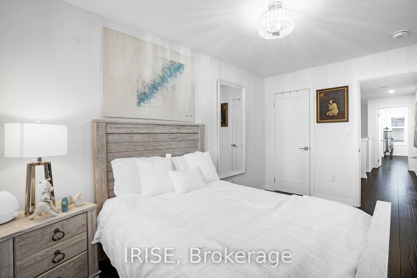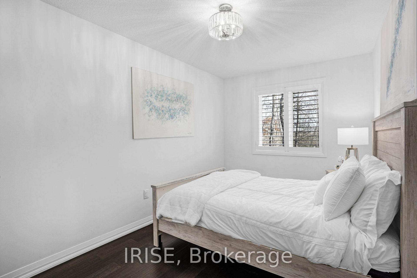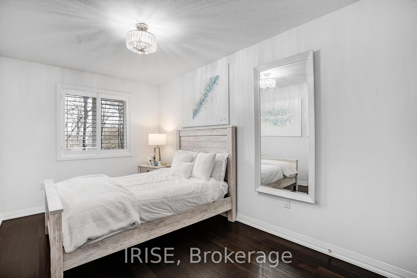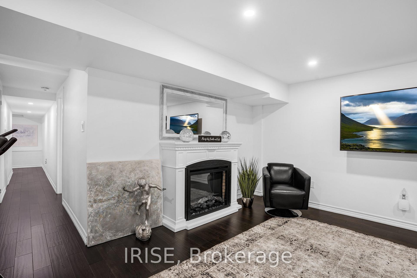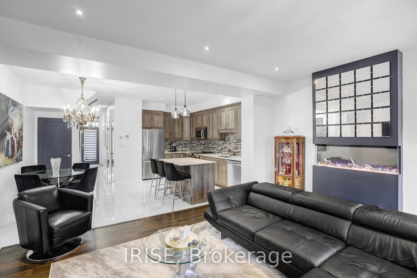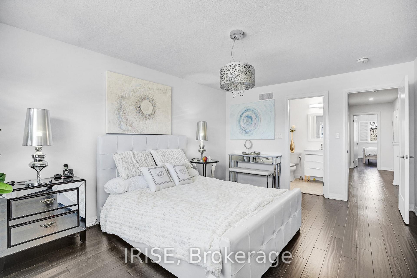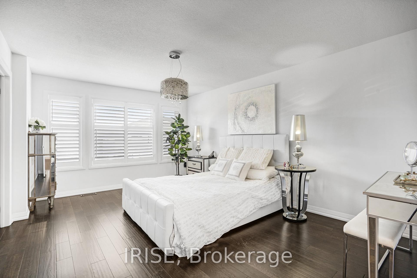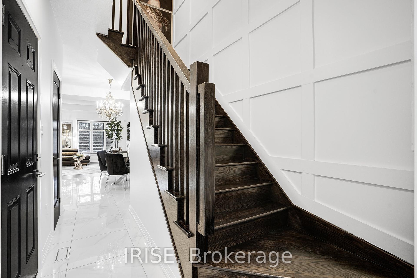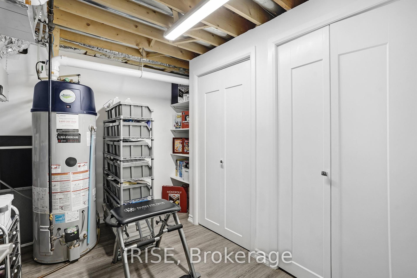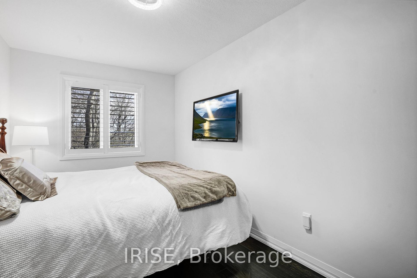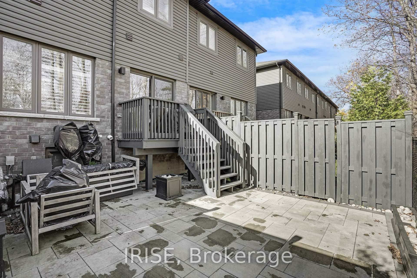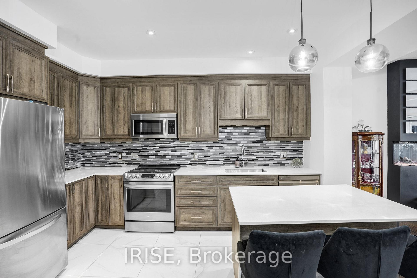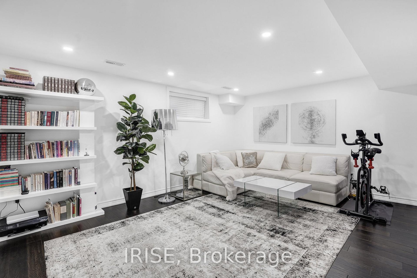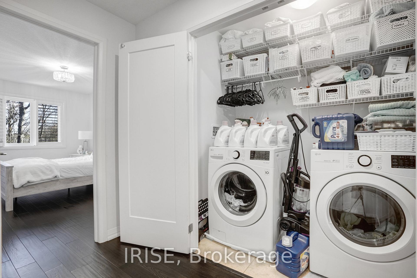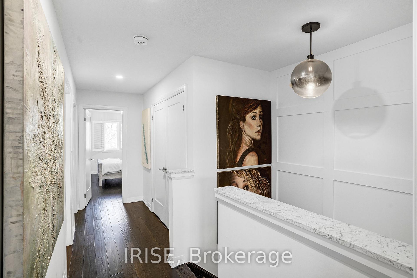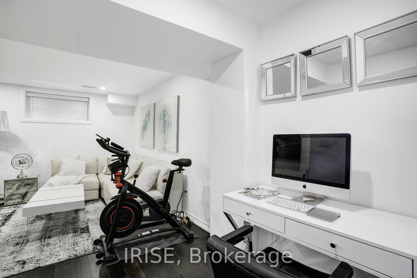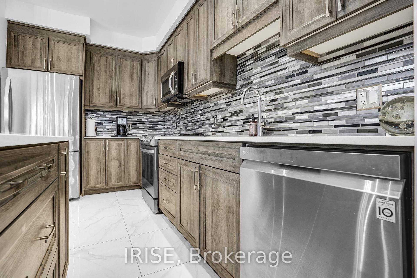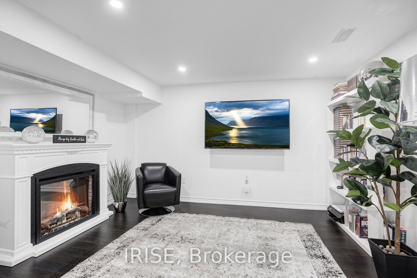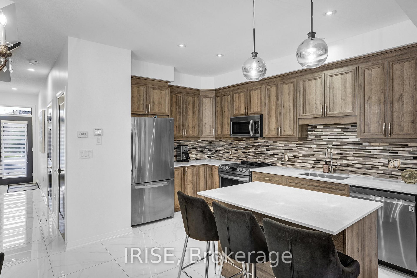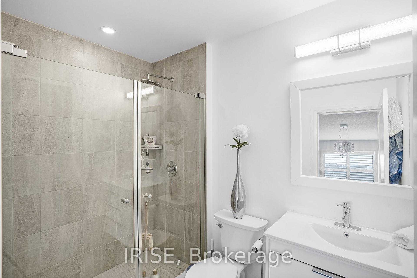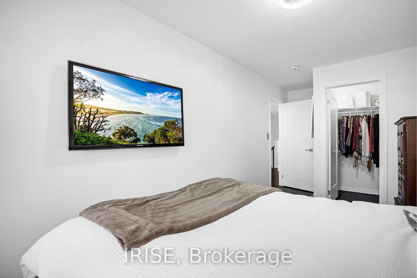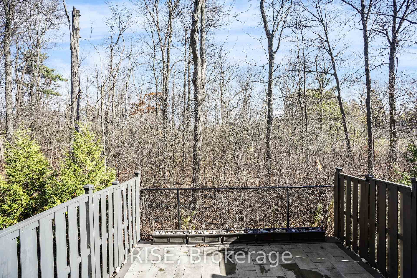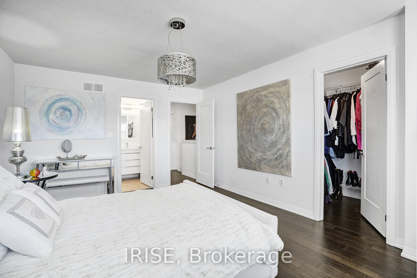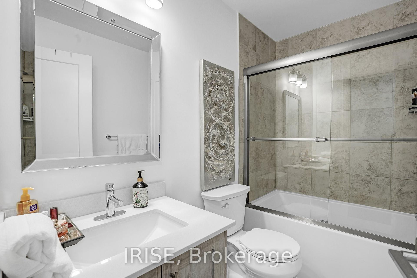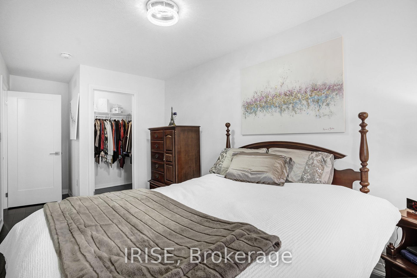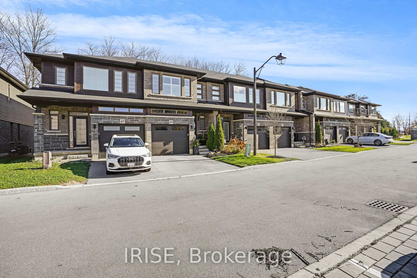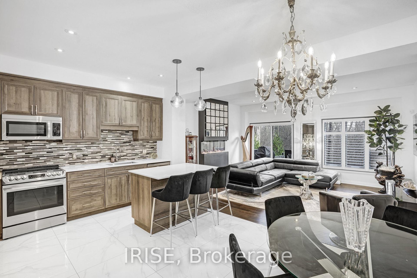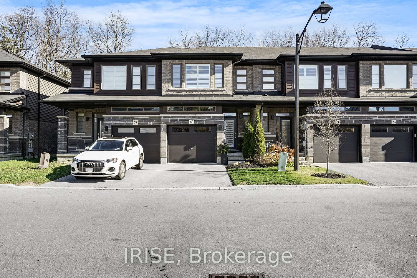$989,000
Available - For Sale
Listing ID: X10415588
69 Burley Lane , Hamilton, L9G 0G5, Ontario
| Welcome to this exceptional 5-year-old, Losani-built townhouse, meticulously designed to combine style, quality, and modern comfort. Nestled on a picturesque ravine lot, this 3-bedroom, 2 full and 2 half-bath home offers both privacy and beautiful views. With quartz countertops and high-end finishes throughout.The main floor boasts a sophisticated Great Room centered around a three-sided fireplace, providing warmth and elegance. A beautifully upgraded kitchen, complete with a sleek black, white, and silver backsplash, ties the space together with a contemporary flair. The oak staircase leading to the upper level is accentuated by a custom accent wall.All bedrooms are designed for comfort, with the principal suite offering an upgraded bathroom, a new vanity, and ample closet space. Thoughtful lighting upgrades and engineered hardwood flooring throughout (excluding bathrooms). The fully finished basement offers a versatile recreation room, additional storage, and a powder room with modern fixtures.Conveniently located near top schools, highways, and a variety of local amenities. Step outside to enjoy a professionally landscaped, low-maintenance backyard with a beautiful stone patio perfect for relaxation and gatherings, with no rear neighbors to interrupt your privacy. See attached upgrades & finishes list. |
| Price | $989,000 |
| Taxes: | $5442.98 |
| Address: | 69 Burley Lane , Hamilton, L9G 0G5, Ontario |
| Lot Size: | 18.00 x 68.52 (Feet) |
| Acreage: | < .50 |
| Directions/Cross Streets: | Garner Rd & John Frederick Dr |
| Rooms: | 10 |
| Rooms +: | 2 |
| Bedrooms: | 3 |
| Bedrooms +: | |
| Kitchens: | 1 |
| Family Room: | Y |
| Basement: | Finished, Full |
| Approximatly Age: | 0-5 |
| Property Type: | Att/Row/Twnhouse |
| Style: | 2-Storey |
| Exterior: | Brick, Vinyl Siding |
| Garage Type: | Built-In |
| (Parking/)Drive: | Private |
| Drive Parking Spaces: | 1 |
| Pool: | None |
| Approximatly Age: | 0-5 |
| Approximatly Square Footage: | 1500-2000 |
| Fireplace/Stove: | Y |
| Heat Source: | Electric |
| Heat Type: | Forced Air |
| Central Air Conditioning: | Central Air |
| Elevator Lift: | N |
| Sewers: | Sewers |
| Water: | Municipal |
| Utilities-Cable: | A |
| Utilities-Hydro: | Y |
| Utilities-Gas: | Y |
| Utilities-Telephone: | A |
$
%
Years
This calculator is for demonstration purposes only. Always consult a professional
financial advisor before making personal financial decisions.
| Although the information displayed is believed to be accurate, no warranties or representations are made of any kind. |
| IRISE |
|
|

Dir:
416-828-2535
Bus:
647-462-9629
| Book Showing | Email a Friend |
Jump To:
At a Glance:
| Type: | Freehold - Att/Row/Twnhouse |
| Area: | Hamilton |
| Municipality: | Hamilton |
| Neighbourhood: | Ancaster |
| Style: | 2-Storey |
| Lot Size: | 18.00 x 68.52(Feet) |
| Approximate Age: | 0-5 |
| Tax: | $5,442.98 |
| Beds: | 3 |
| Baths: | 4 |
| Fireplace: | Y |
| Pool: | None |
Locatin Map:
Payment Calculator:

