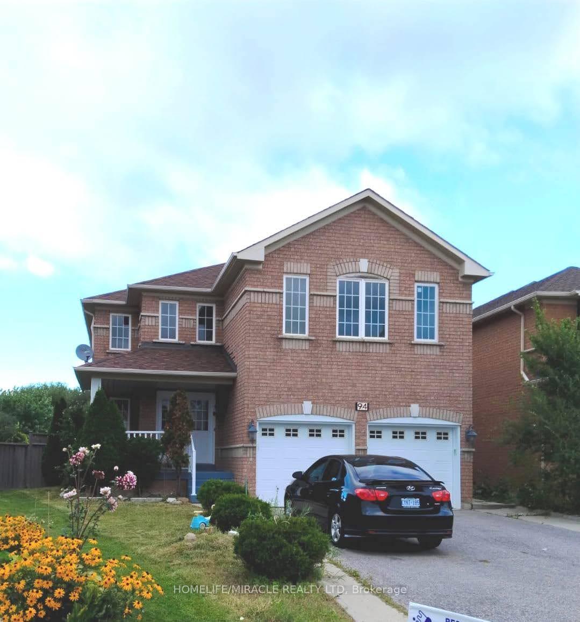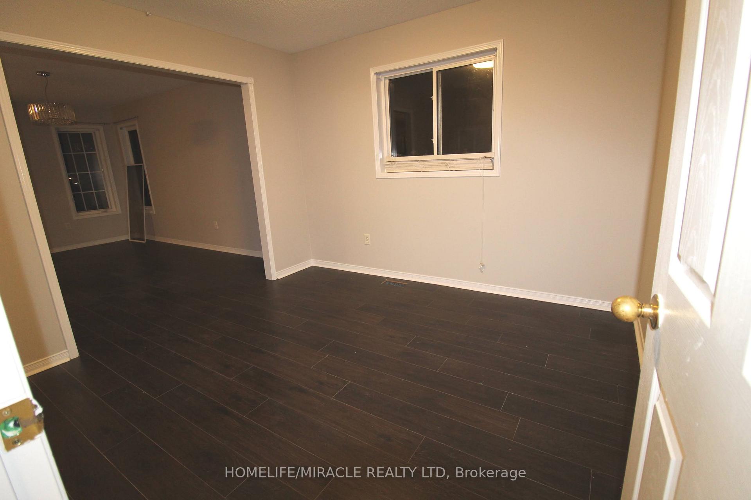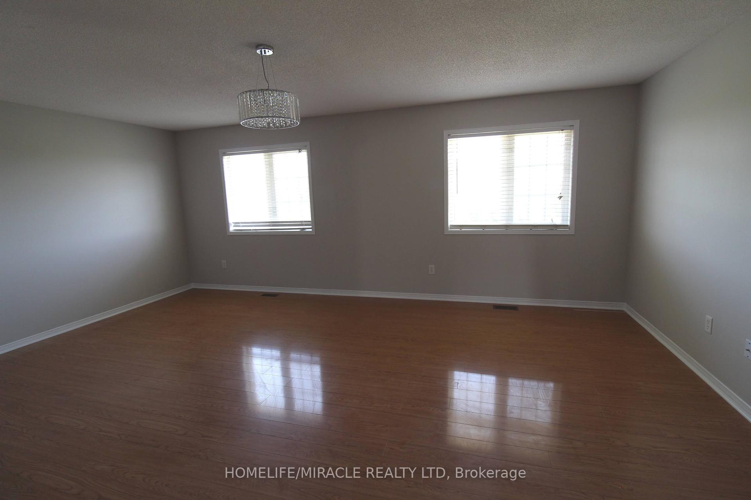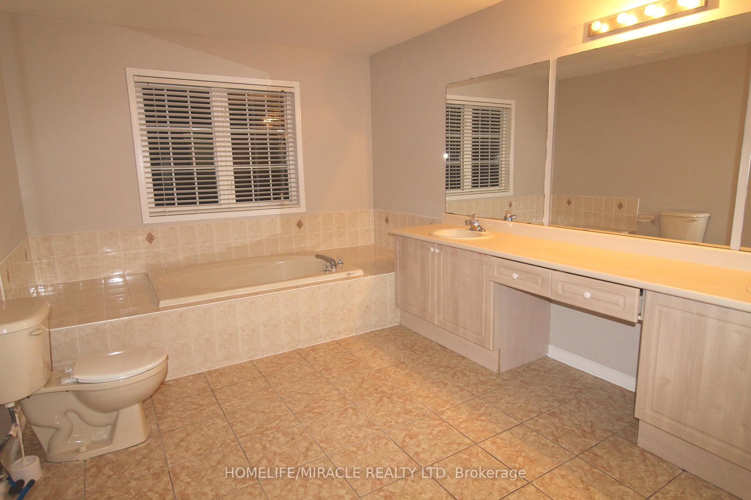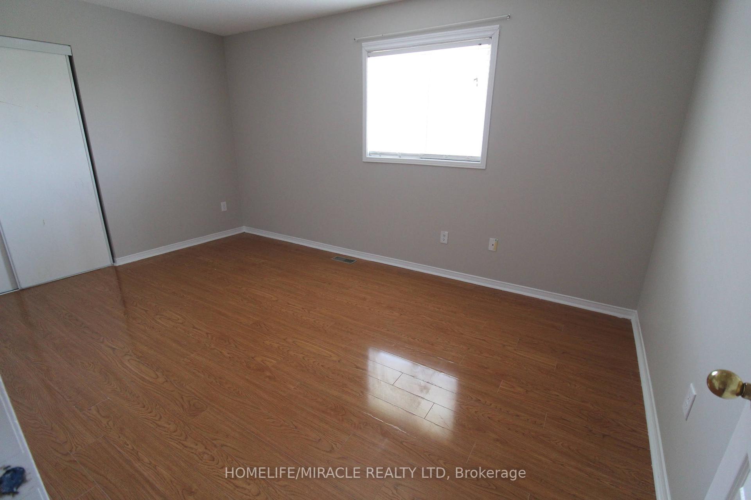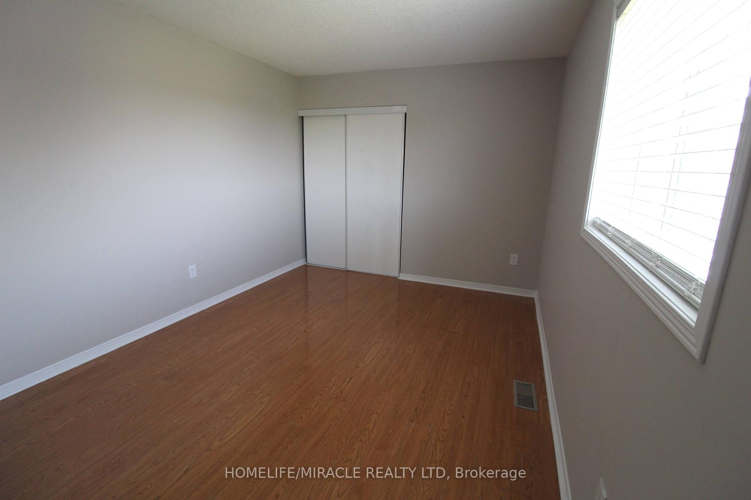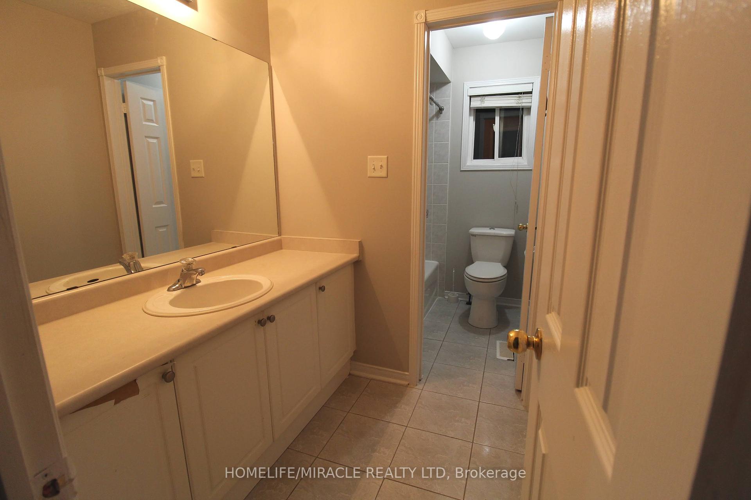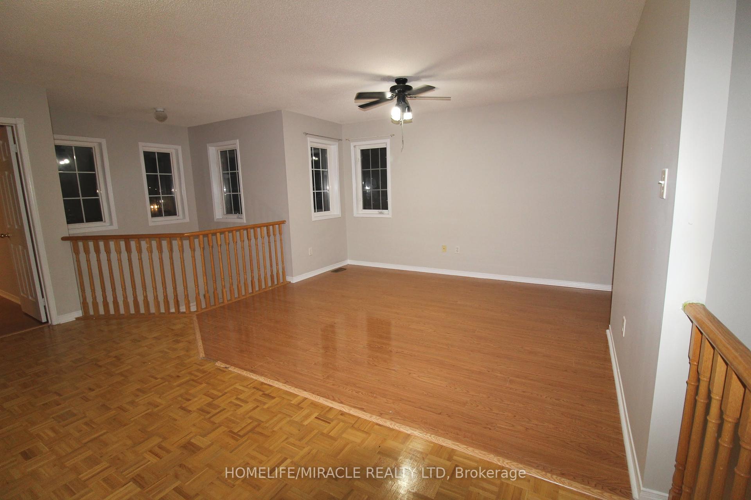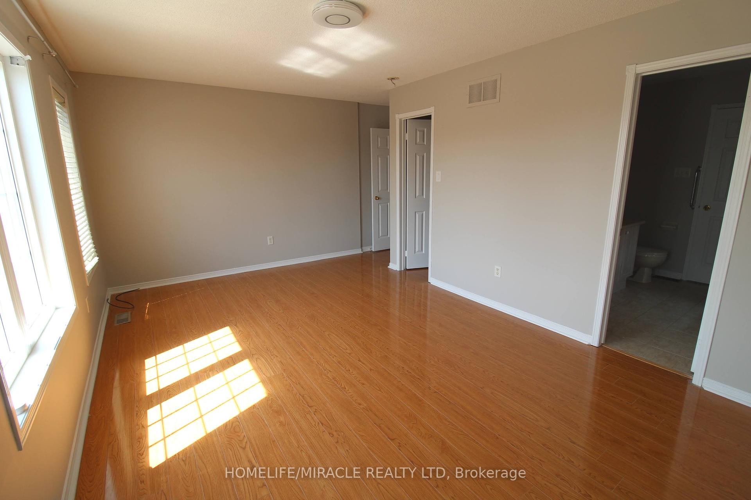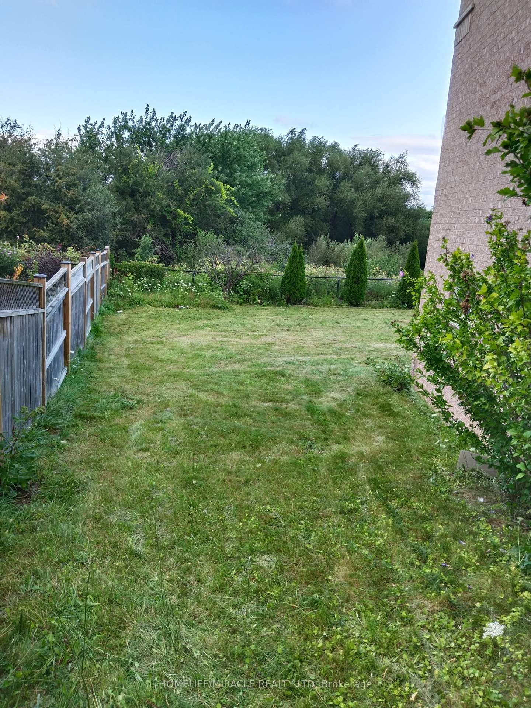$3,750
Available - For Rent
Listing ID: W9348594
94 Vintage Gate , Unit Upper, Brampton, L6X 5C2, Ontario
| Welcome to this spacious 4-bedroom house located in a high demand area. Enjoy the convenience of open concept living with laminate flooring throughout. Situated just 5 minutes' drive from Mount Pleasant GO Station and within walking distance to Brampton Transit, commuting is a breeze. Close proximity to schools and a plaza makes errands and leisure activities easily accessible. Ideal for families, the owners prefer family tenants and kindly request no pets. The upper-level Tenant is responsible for setting up utility's accounts including gas, hydro, water heater rental and water bills and their payments. He will provide copies of the bill and receipts to the Basement Tenant to collect 30% utilities from them when the basement is occupied. All utilities bills and payment receipts will also be regularly emailed directly to the Landlord for their records.**The basement Tenants use right side of driveway. |
| Extras: The Tenants are required to handle snow removal of their area, maintain front and backyard. The main floor Tenants will have one parking in garage and 2 on the left side of the driveway, back-to-back. |
| Price | $3,750 |
| Address: | 94 Vintage Gate , Unit Upper, Brampton, L6X 5C2, Ontario |
| Apt/Unit: | Upper |
| Directions/Cross Streets: | Bovaird Dr W/Mclaughlin Rd N |
| Rooms: | 12 |
| Bedrooms: | 4 |
| Bedrooms +: | |
| Kitchens: | 1 |
| Family Room: | Y |
| Basement: | Fin W/O |
| Furnished: | N |
| Approximatly Age: | 16-30 |
| Property Type: | Detached |
| Style: | 2-Storey |
| Exterior: | Brick |
| Garage Type: | Attached |
| (Parking/)Drive: | Front Yard |
| Drive Parking Spaces: | 2 |
| Pool: | None |
| Private Entrance: | Y |
| Laundry Access: | Shared |
| Approximatly Age: | 16-30 |
| Approximatly Square Footage: | 3000-3500 |
| Property Features: | Fenced Yard, Ravine |
| Parking Included: | Y |
| Fireplace/Stove: | Y |
| Heat Source: | Gas |
| Heat Type: | Forced Air |
| Central Air Conditioning: | Central Air |
| Laundry Level: | Main |
| Sewers: | Sewers |
| Water: | Municipal |
| Utilities-Cable: | N |
| Utilities-Hydro: | Y |
| Utilities-Gas: | Y |
| Utilities-Telephone: | N |
| Although the information displayed is believed to be accurate, no warranties or representations are made of any kind. |
| HOMELIFE/MIRACLE REALTY LTD |
|
|

Dir:
416-828-2535
Bus:
647-462-9629
| Book Showing | Email a Friend |
Jump To:
At a Glance:
| Type: | Freehold - Detached |
| Area: | Peel |
| Municipality: | Brampton |
| Neighbourhood: | Fletcher's Creek Village |
| Style: | 2-Storey |
| Approximate Age: | 16-30 |
| Beds: | 4 |
| Baths: | 4 |
| Fireplace: | Y |
| Pool: | None |
Locatin Map:

