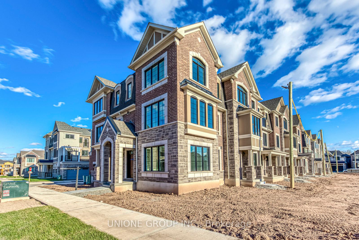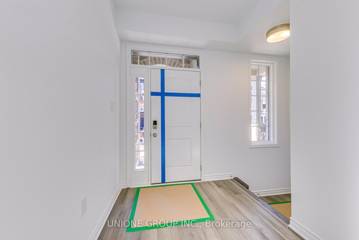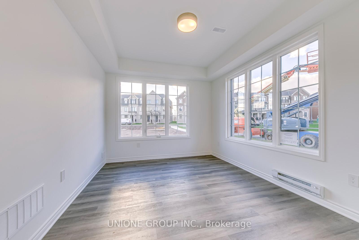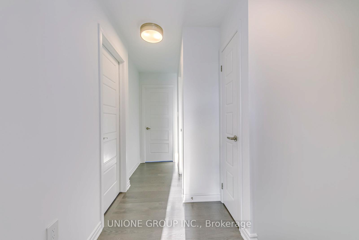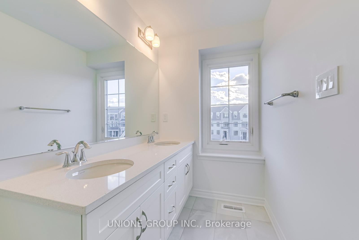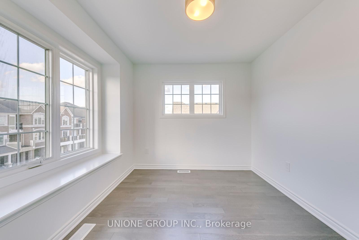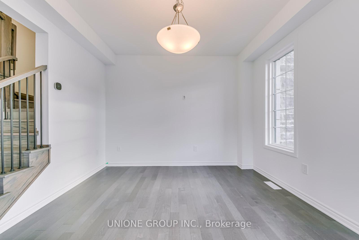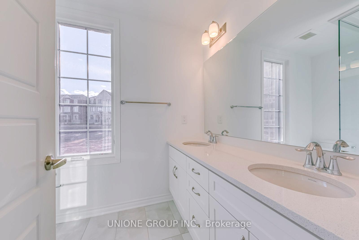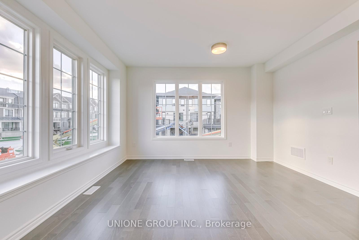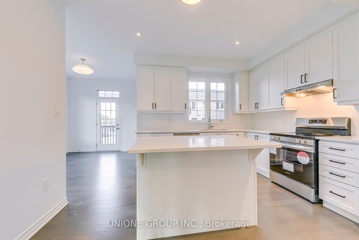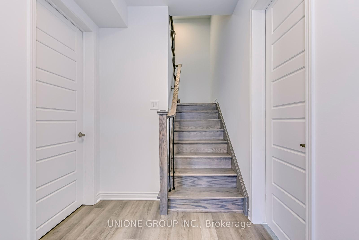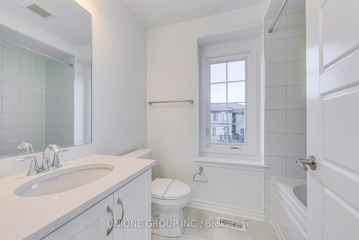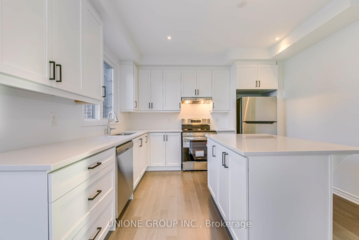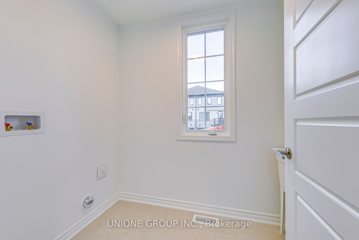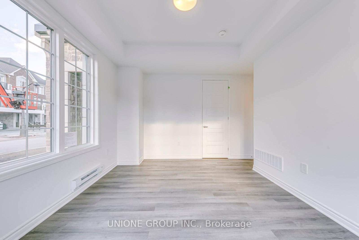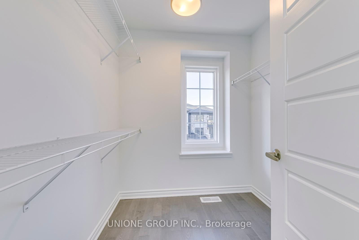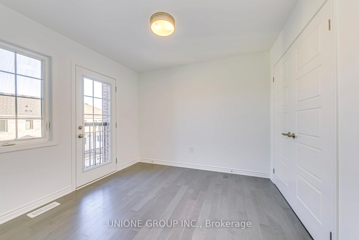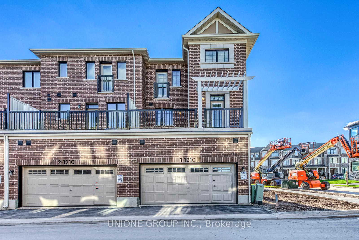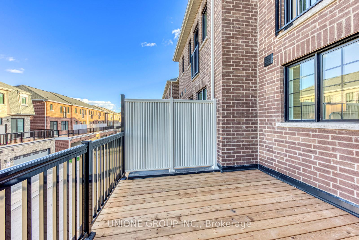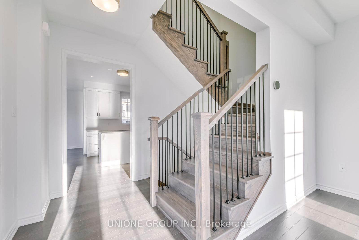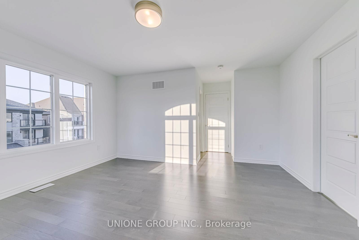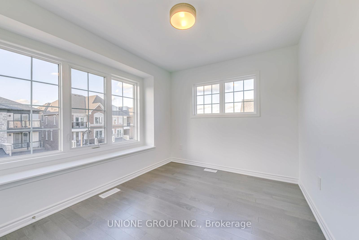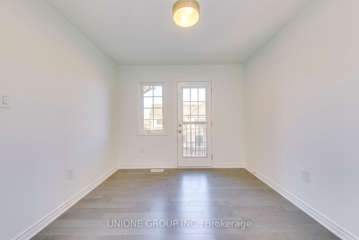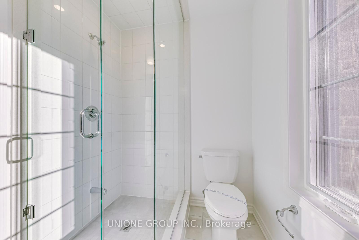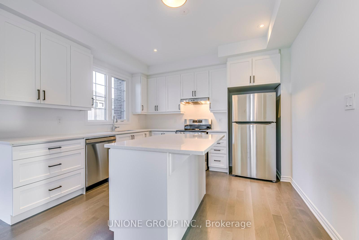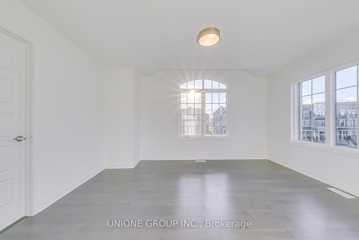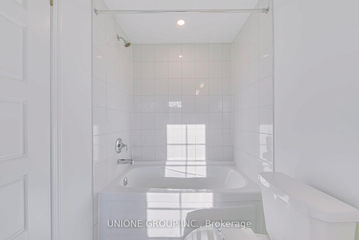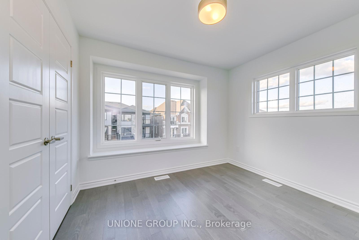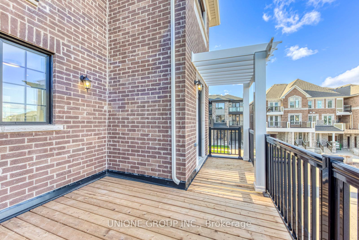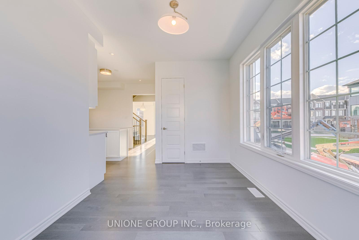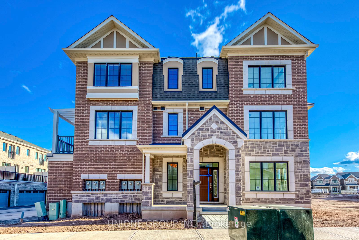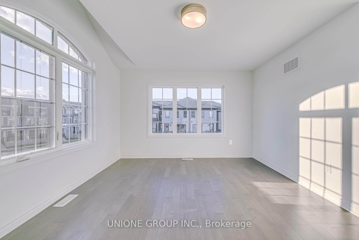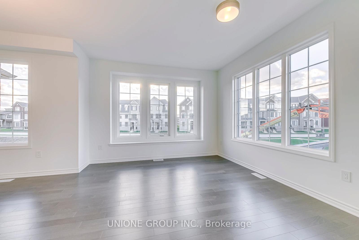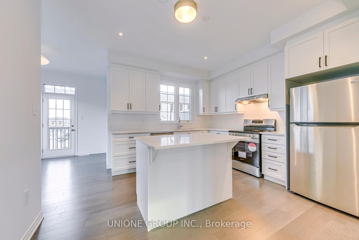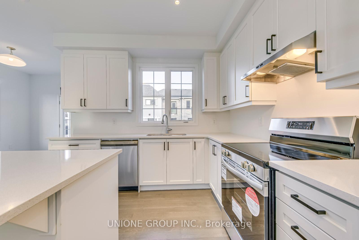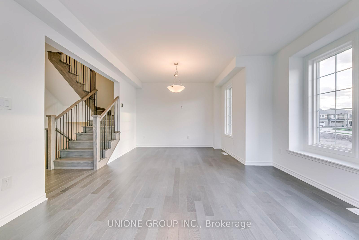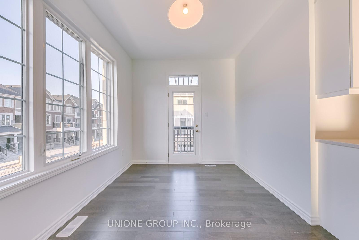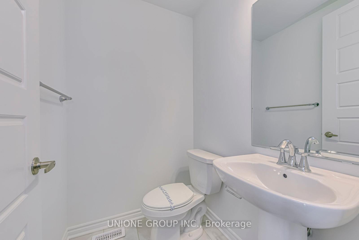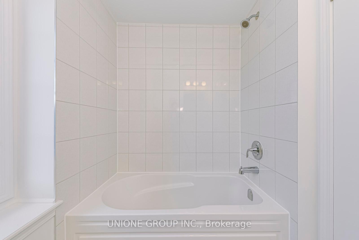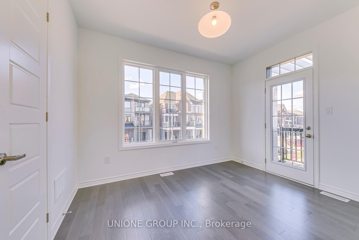$3,950
Available - For Rent
Listing ID: W10416027
1210 Poppy Gdns , Unit 1, Oakville, L6H 7Y2, Ontario
| Brand-New Stunning 4 Bed, 3.5 Bath, 2 Garage, 2,075 Sq. Ft. Executive Rear Lane Corner Townhouse With Spectacular Views In Sought-After Upper Joshua Creek Phase 5 Community by Mattamy Homes. Hardwood Flooring & Smooth Ceiling Throughout. Upgraded Open Concept Kitchen With Large Size Kitchen Island. Second Floor Large Balcony With Clear Views. First-floor Ensuite and Third-floor Primary Bedroom Ensuite Both Feature Dual Sink Vanities. Easy Access To Major Highways 403, 407, And QEW. Steps To Pond, Mins Walk To Shopping Plaza & Public Transit, Close To Trail, Golf Course. Geothermal Ground Source Heating/Cooling System is $93/Month+$14/Month(First Three Years)+HST; Owned Hot Water Tank. No Monthly Rental Fee. |
| Extras: All Brand New S/S Appliance: Fridge, Stove & Dishwasher. Washer & Dryer. Window Coverings. Geothermal Ground Source Heating/Cooling System is $93/Month +$14/Month(First Three Years)+HST; Owned Hot Water Tank. No Monthly Rental Fee |
| Price | $3,950 |
| Address: | 1210 Poppy Gdns , Unit 1, Oakville, L6H 7Y2, Ontario |
| Apt/Unit: | 1 |
| Directions/Cross Streets: | 8th Line/Dundas St. E. |
| Rooms: | 8 |
| Bedrooms: | 4 |
| Bedrooms +: | |
| Kitchens: | 1 |
| Family Room: | N |
| Basement: | None |
| Furnished: | N |
| Property Type: | Att/Row/Twnhouse |
| Style: | 3-Storey |
| Exterior: | Brick |
| Garage Type: | Attached |
| (Parking/)Drive: | None |
| Drive Parking Spaces: | 0 |
| Pool: | None |
| Private Entrance: | Y |
| Parking Included: | Y |
| Fireplace/Stove: | N |
| Heat Source: | Other |
| Heat Type: | Forced Air |
| Central Air Conditioning: | Central Air |
| Sewers: | Sewers |
| Water: | Municipal |
| Although the information displayed is believed to be accurate, no warranties or representations are made of any kind. |
| UNIONE GROUP INC. |
|
|

Dir:
416-828-2535
Bus:
647-462-9629
| Virtual Tour | Book Showing | Email a Friend |
Jump To:
At a Glance:
| Type: | Freehold - Att/Row/Twnhouse |
| Area: | Halton |
| Municipality: | Oakville |
| Neighbourhood: | Rural Oakville |
| Style: | 3-Storey |
| Beds: | 4 |
| Baths: | 4 |
| Fireplace: | N |
| Pool: | None |
Locatin Map:

