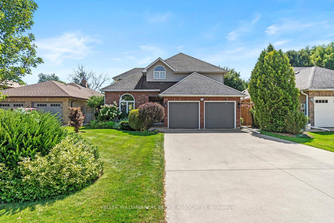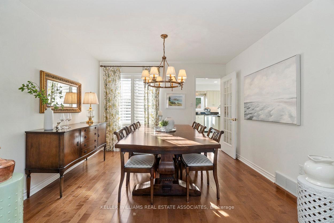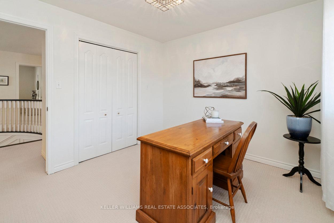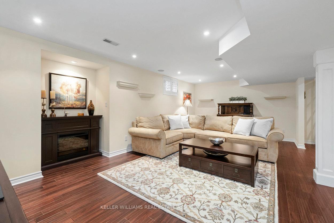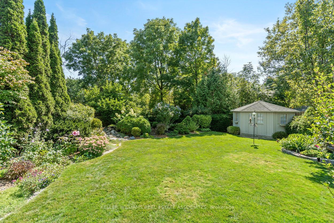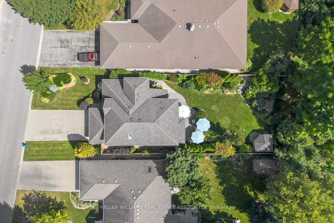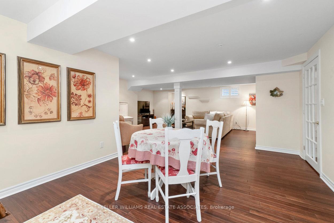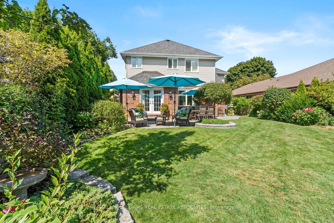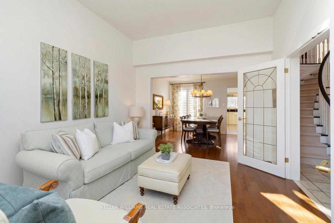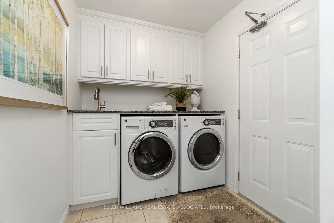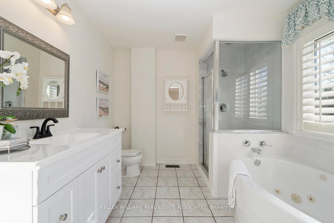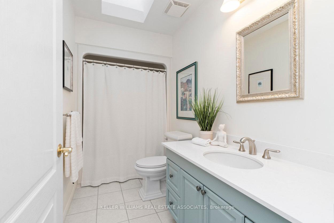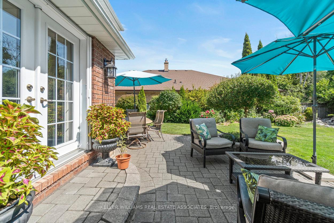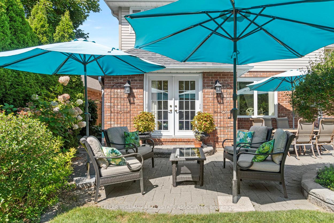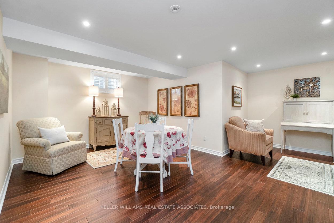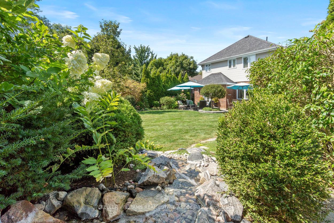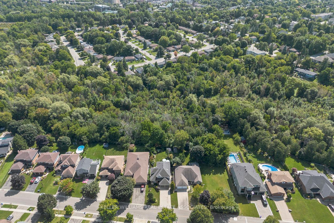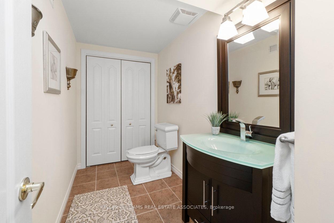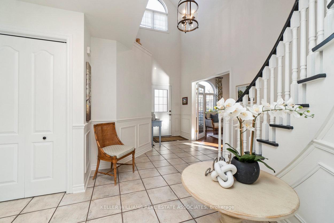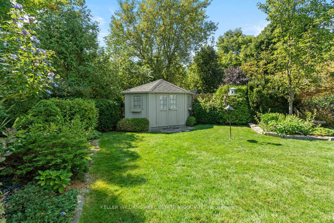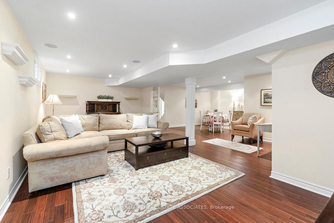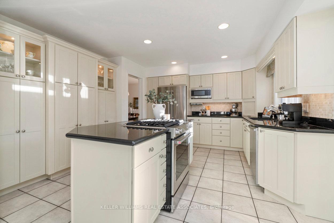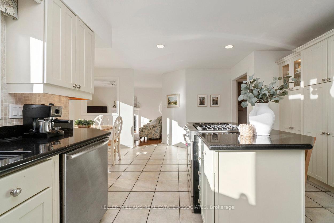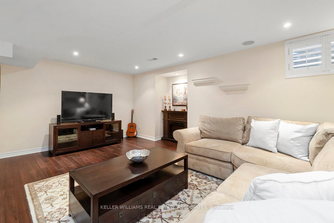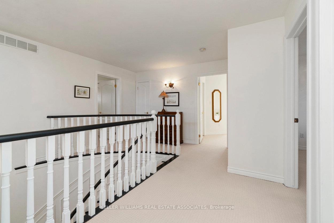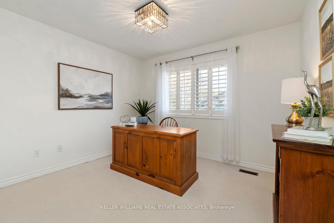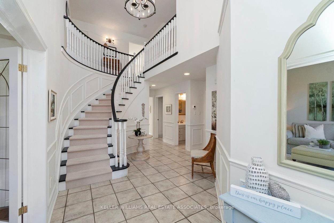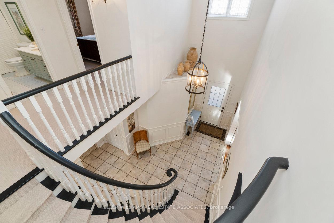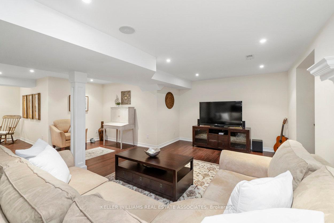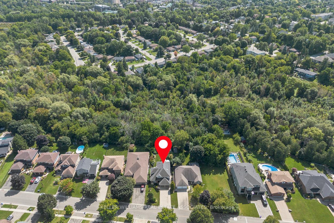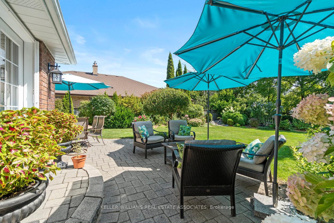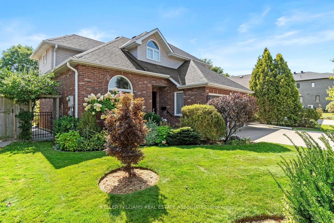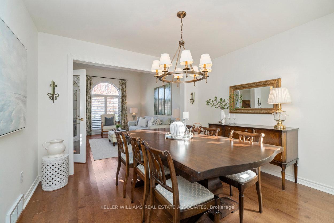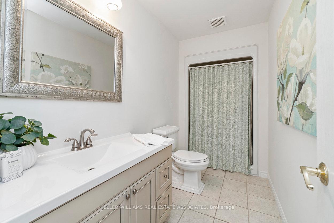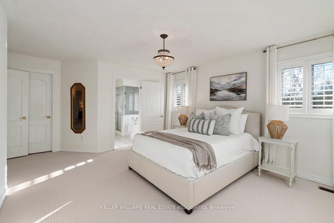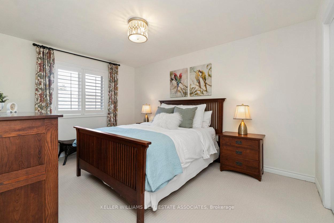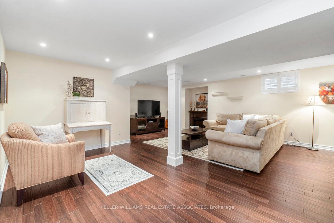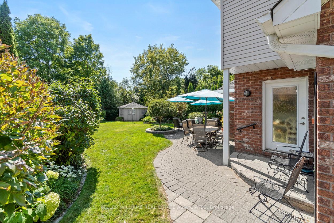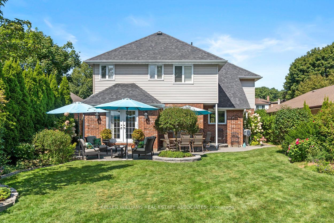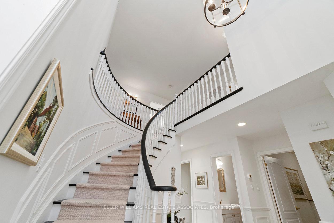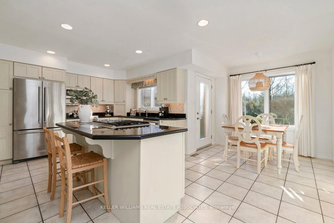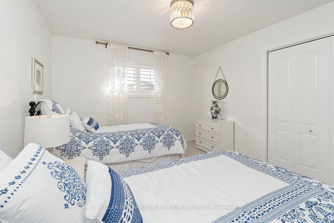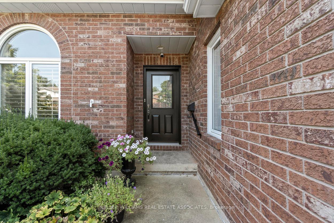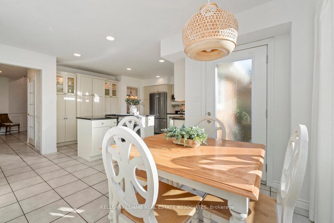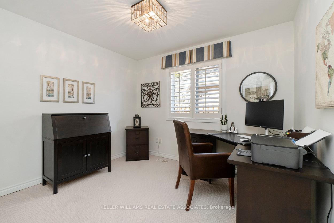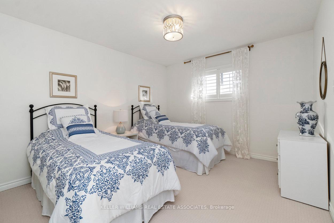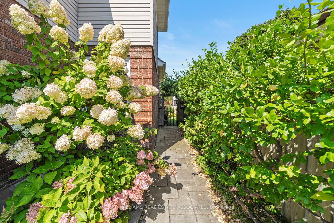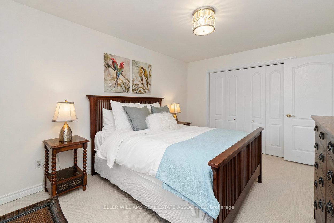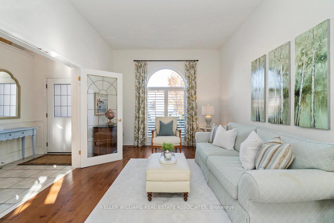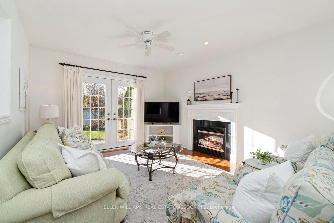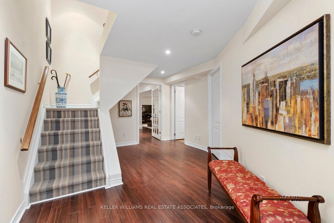$1,699,000
Available - For Sale
Listing ID: W10414816
81 Ontario St , Halton Hills, L7G 3K9, Ontario
| Imagine backing onto a ravine with a beautifully landscaped garden and pondless waterfall, yet living only minutes from downtown Georgetown. You will be wowed when you walk into this lovely 5 bedroom home, featuring the convenience of one bedroom on the main floor, perfect for guests. The living room, with its 10-foot ceiling and picturesque high front window, elevates the space with elegance. French doors fill the home with abundant light. The large kitchen boasts an island, ample storage and a breakfast area, ideal for enjoying your morning coffee while watching the birds. The cozy family room, with its gas fireplace, is ready for cool evenings. A grand staircase leads to a spacious primary with an ensuite and walk-in closet, along with three other bedrooms, complete with double closets. The skylight in the main upstairs bathroom brings in plenty of natural light. The finished basement includes a big open recreation room, perfect for entertaining and extra rooms for storage. Accentuated by California shutters throughout. The backyard oasis, surrounded by mature trees, offers privacy and overlooks Silver Creek. Benefit from ample parking with the 4-car driveway and double garage. Live close to shopping, parks, trails, schools and the GO Station. |
| Price | $1,699,000 |
| Taxes: | $5915.25 |
| Address: | 81 Ontario St , Halton Hills, L7G 3K9, Ontario |
| Lot Size: | 54.20 x 150.00 (Feet) |
| Directions/Cross Streets: | Ontario & Jason Cres |
| Rooms: | 12 |
| Bedrooms: | 5 |
| Bedrooms +: | |
| Kitchens: | 1 |
| Family Room: | Y |
| Basement: | Finished |
| Property Type: | Detached |
| Style: | 2-Storey |
| Exterior: | Alum Siding, Brick Front |
| Garage Type: | Attached |
| (Parking/)Drive: | Pvt Double |
| Drive Parking Spaces: | 4 |
| Pool: | None |
| Fireplace/Stove: | Y |
| Heat Source: | Gas |
| Heat Type: | Forced Air |
| Central Air Conditioning: | Central Air |
| Sewers: | Sewers |
| Water: | Municipal |
$
%
Years
This calculator is for demonstration purposes only. Always consult a professional
financial advisor before making personal financial decisions.
| Although the information displayed is believed to be accurate, no warranties or representations are made of any kind. |
| KELLER WILLIAMS REAL ESTATE ASSOCIATES |
|
|

Dir:
416-828-2535
Bus:
647-462-9629
| Virtual Tour | Book Showing | Email a Friend |
Jump To:
At a Glance:
| Type: | Freehold - Detached |
| Area: | Halton |
| Municipality: | Halton Hills |
| Neighbourhood: | Georgetown |
| Style: | 2-Storey |
| Lot Size: | 54.20 x 150.00(Feet) |
| Tax: | $5,915.25 |
| Beds: | 5 |
| Baths: | 4 |
| Fireplace: | Y |
| Pool: | None |
Locatin Map:
Payment Calculator:

