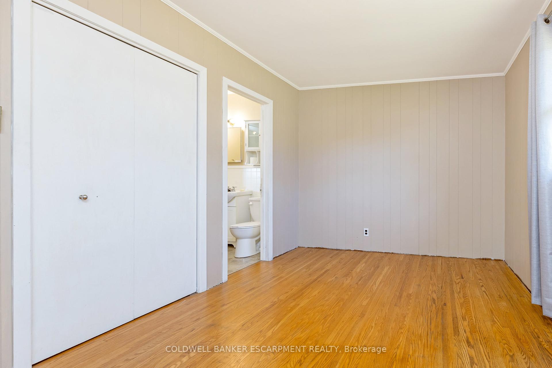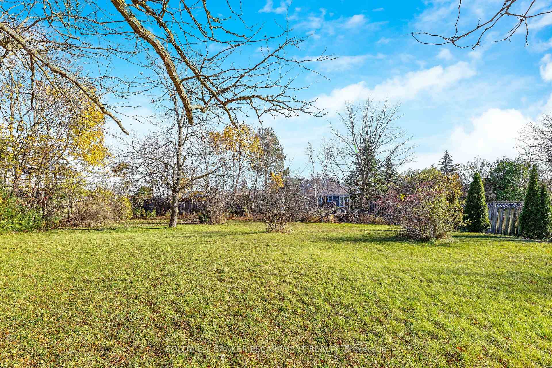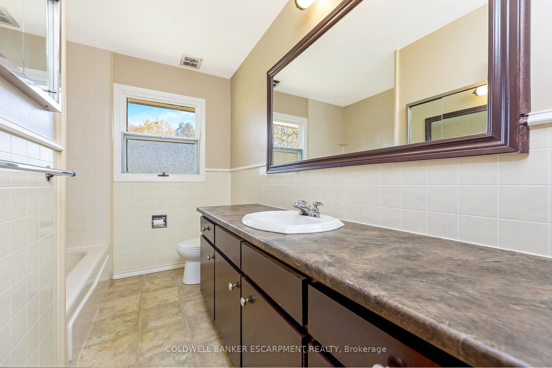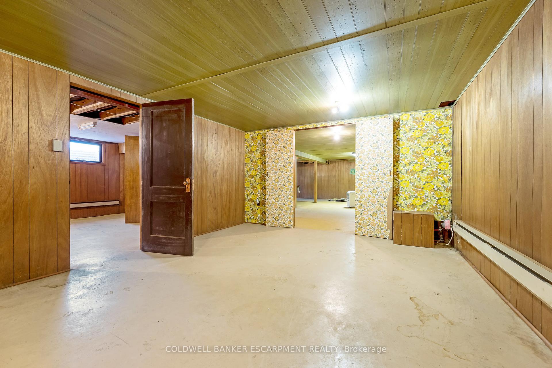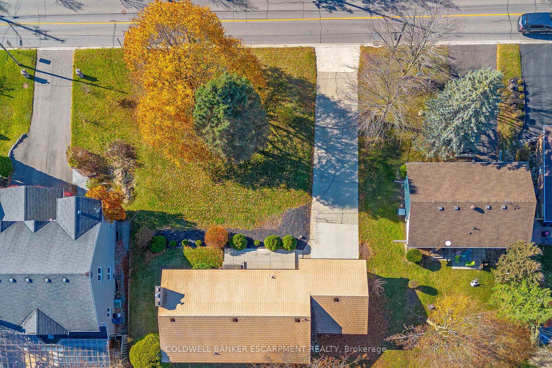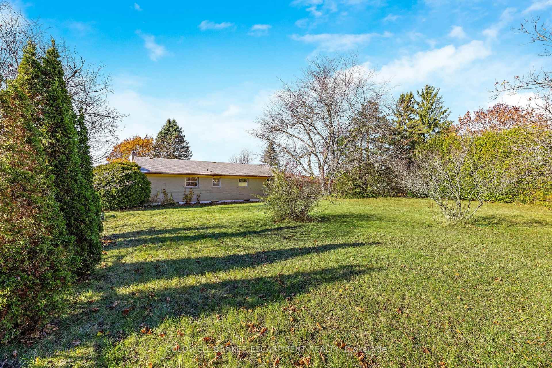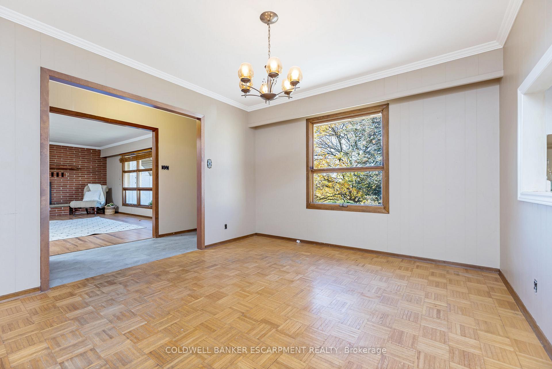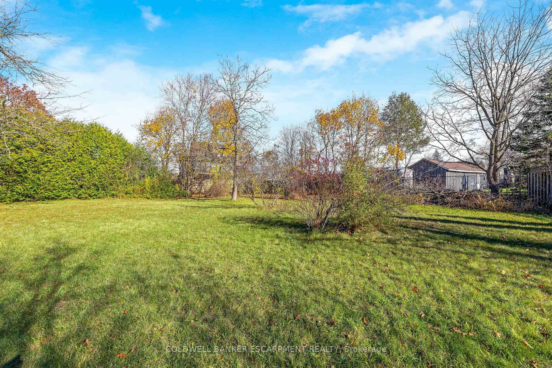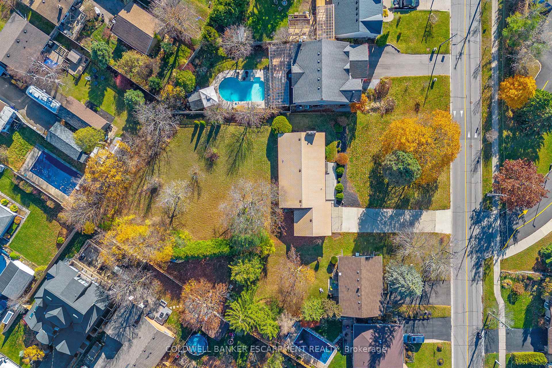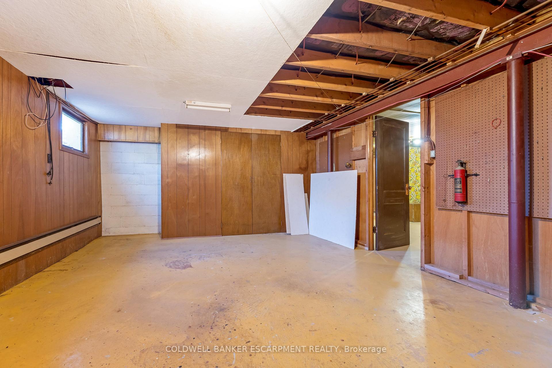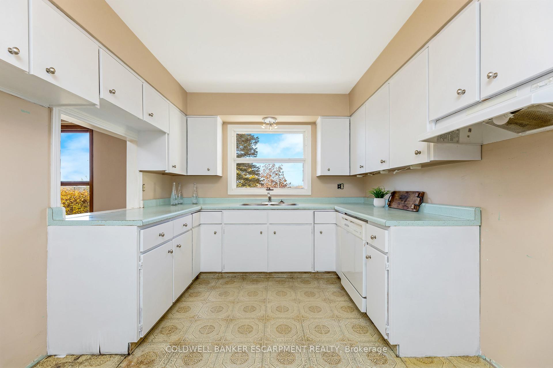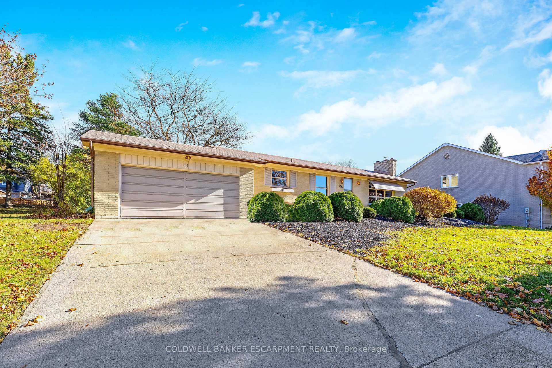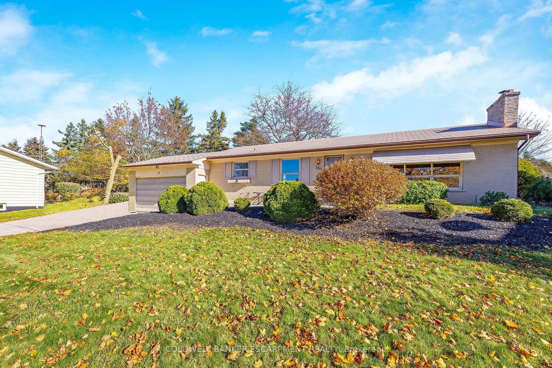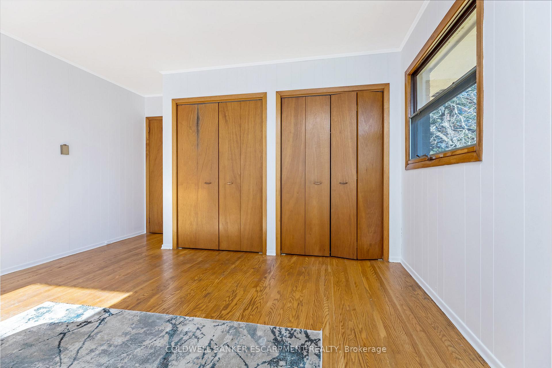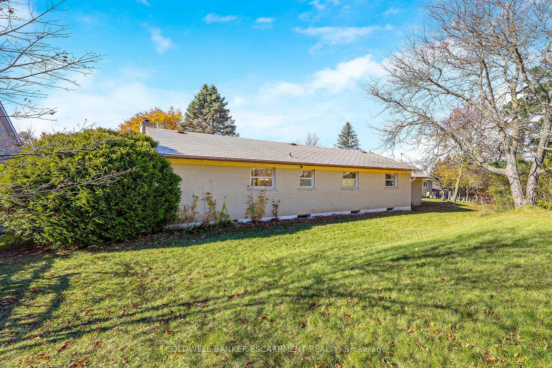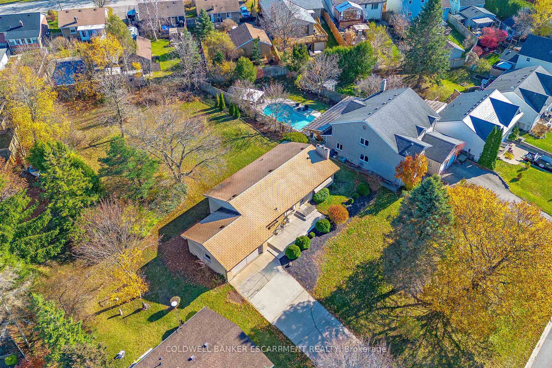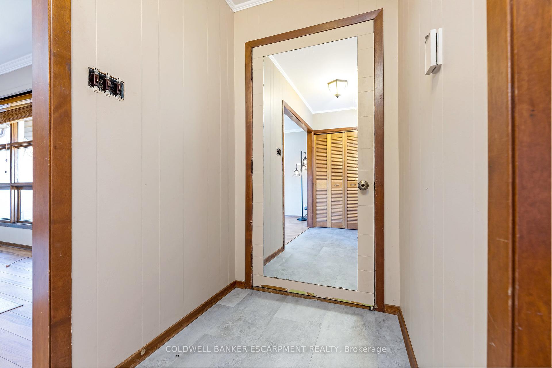$799,900
Available - For Sale
Listing ID: W10415931
156 Mill St West , Halton Hills, L7J 1G5, Ontario
| Welcome to 156 Mill St W, a spacious & sprawling three bedroom, two bathroom home nestled in the charming town of Acton, Ontario. Located just minutes from local amenities, parks, schools, and GO Transit, this property offers the perfect blend of suburban tranquility and urban convenience on an over half acre lot located right near downtown. The possibilities to turn this home with over 2700sqft of living space into a stunning family home are endless. Lots of natural light pours into the home, with spectaular views - including a front porch view of the Acton Firefighter's Canada Day Fireworks Display. The unfinished basement is ready for your personal touch, offering additional living space, a home gym, or even a rec room. Step outside to your private pool-size (and THEN SOME) backyard perfect for entertaining. Ample Parking: The long driveway offers parking for multiple vehicles, with an attached garage for added convenience. Whether you're looking to raise a family or simply enjoy the best of small-town living with big-city conveniences, this home has everything you need. Don't miss out on this wonderful opportunity to own a home in one of Acton's most sought-after neighbourhoods! |
| Price | $799,900 |
| Taxes: | $4727.00 |
| Address: | 156 Mill St West , Halton Hills, L7J 1G5, Ontario |
| Lot Size: | 100.10 x 221.32 (Feet) |
| Directions/Cross Streets: | Mill and Main |
| Rooms: | 7 |
| Bedrooms: | 3 |
| Bedrooms +: | |
| Kitchens: | 1 |
| Family Room: | N |
| Basement: | Part Fin |
| Property Type: | Detached |
| Style: | Bungalow |
| Exterior: | Brick |
| Garage Type: | Attached |
| (Parking/)Drive: | Pvt Double |
| Drive Parking Spaces: | 10 |
| Pool: | None |
| Fireplace/Stove: | Y |
| Heat Source: | Electric |
| Heat Type: | Heat Pump |
| Central Air Conditioning: | Wall Unit |
| Sewers: | Sewers |
| Water: | Municipal |
$
%
Years
This calculator is for demonstration purposes only. Always consult a professional
financial advisor before making personal financial decisions.
| Although the information displayed is believed to be accurate, no warranties or representations are made of any kind. |
| COLDWELL BANKER ESCARPMENT REALTY |
|
|

Dir:
416-828-2535
Bus:
647-462-9629
| Virtual Tour | Book Showing | Email a Friend |
Jump To:
At a Glance:
| Type: | Freehold - Detached |
| Area: | Halton |
| Municipality: | Halton Hills |
| Neighbourhood: | Acton |
| Style: | Bungalow |
| Lot Size: | 100.10 x 221.32(Feet) |
| Tax: | $4,727 |
| Beds: | 3 |
| Baths: | 2 |
| Fireplace: | Y |
| Pool: | None |
Locatin Map:
Payment Calculator:

