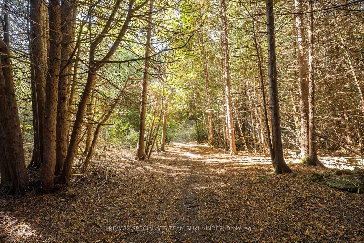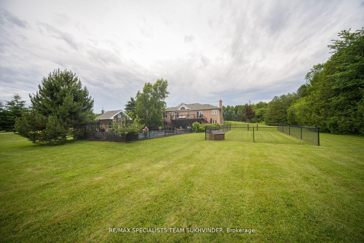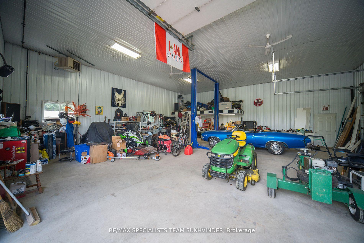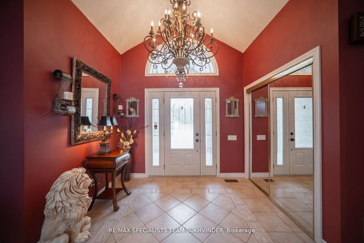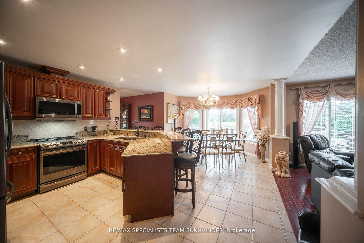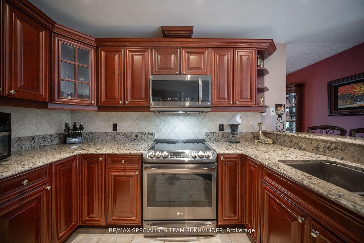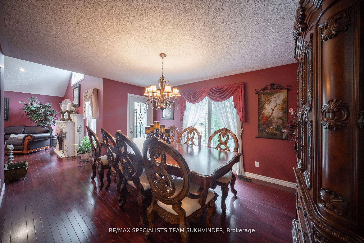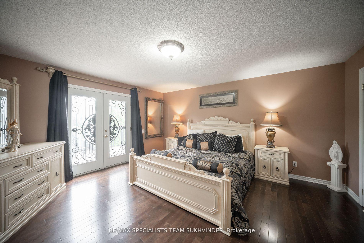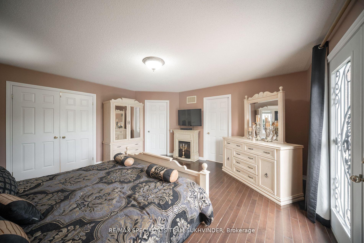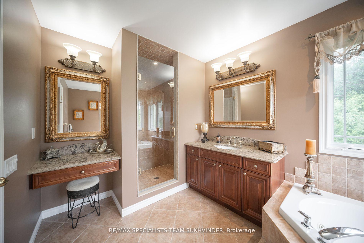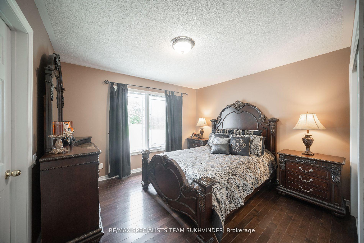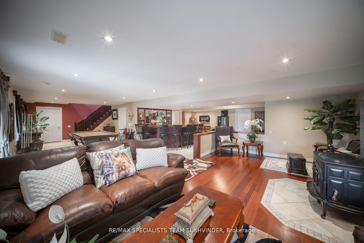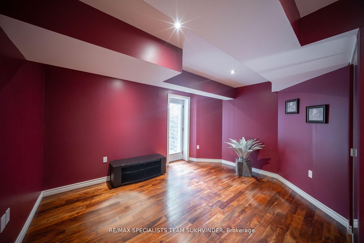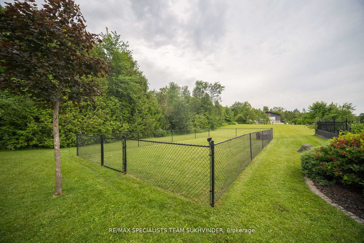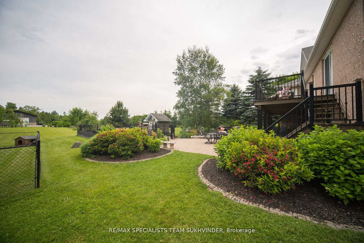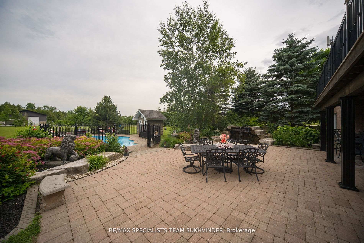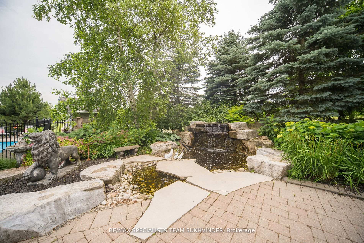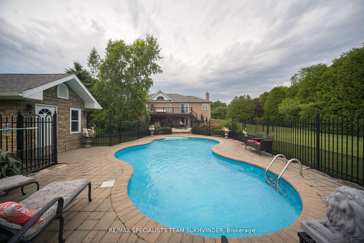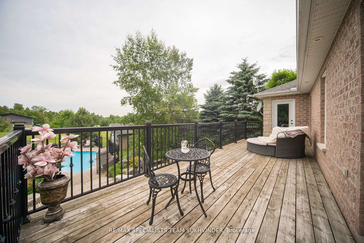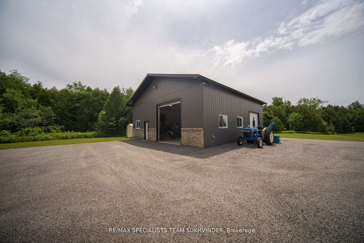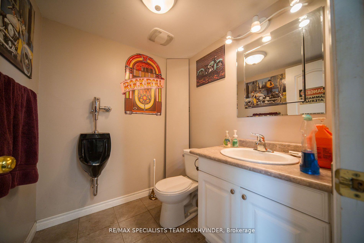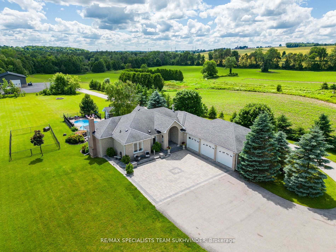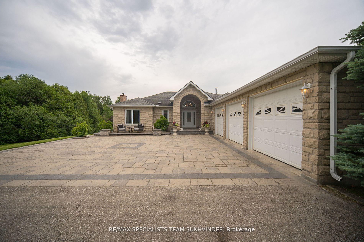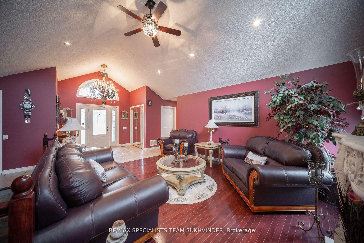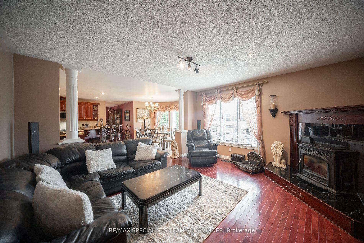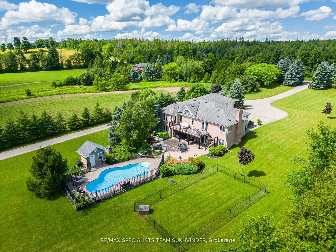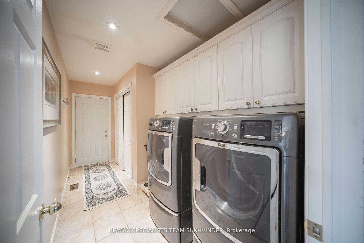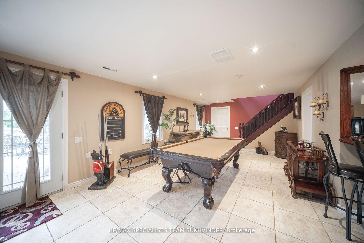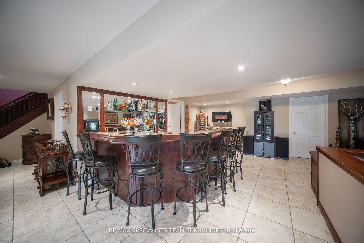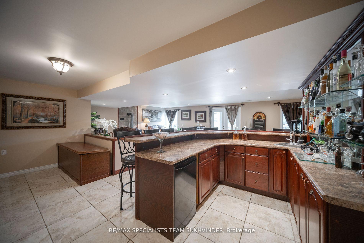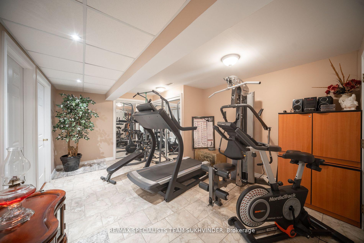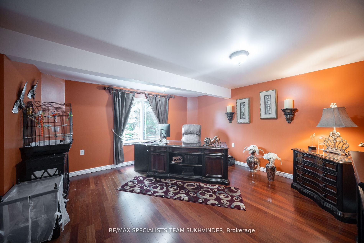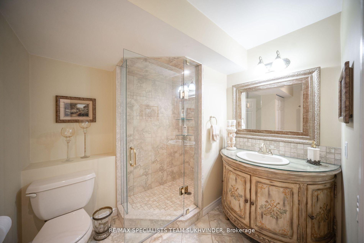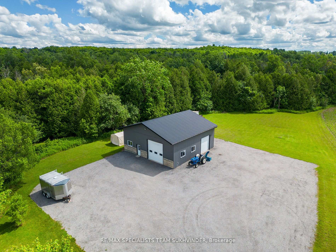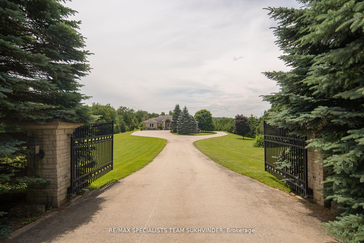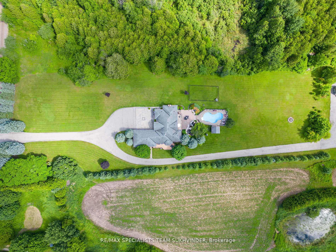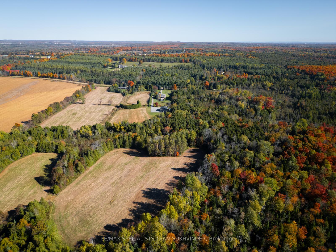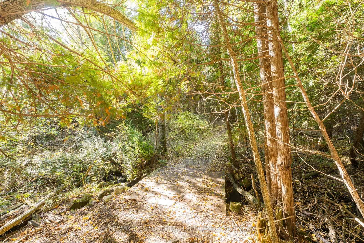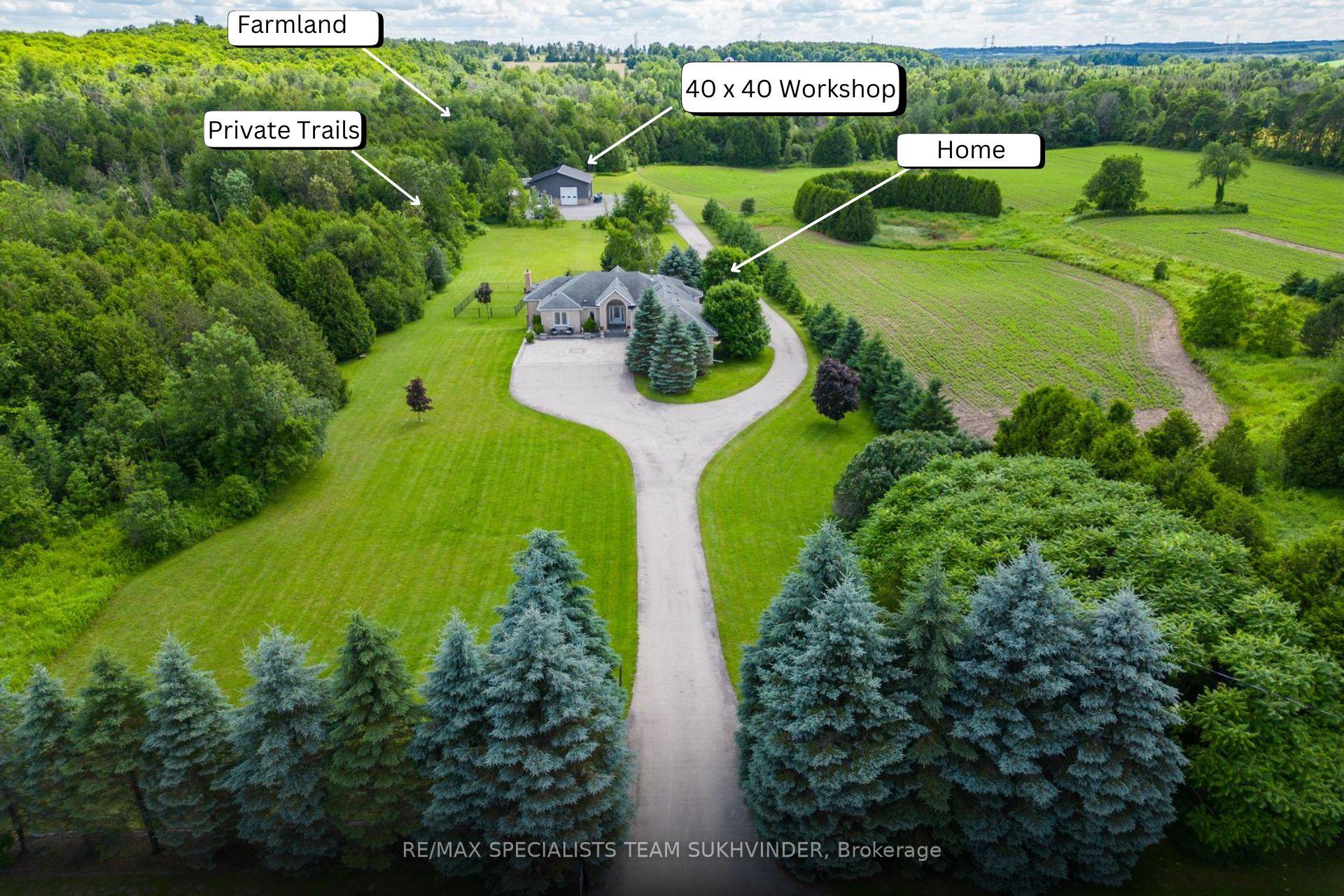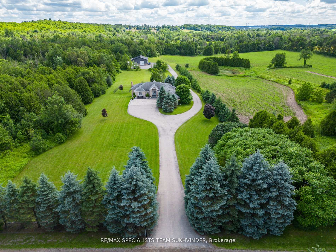$2,999,999
Available - For Sale
Listing ID: X9508749
5224 6th Line , Erin, L7J 2L8, Ontario
| Discover unparalleled comfort and tranquility in this magnificent bungalow, nestled on 25.97 ACRES of picturesque land. With over 4,000 square feet of refined living space, this home seamlessly blends traditional charm with modern convenience. As you approach through the gated driveway, the scenic entrance welcomes you to your dream home. The professionally landscaped backyard features multiple walkouts, decks, a stunning waterfall, and an in-ground pool, perfect for embracing indoor-outdoor living.A highlight of the property is the expansive 40x40 HEATED WORKSHOP, setback with its own long paved driveway and surrounded by a large gravel area, ideal for parking or additional storage. With 14-foot ceilings, two roll-up doors, and a three-piece bathroom, the workshop is perfect for hobbyists or potential business ventures.Inside, The Main Level Features Spacious Living Areas Adorned With Exquisite Finishes and Bathed in Natural Light. The Primary Suite Is a True Retreat, Complete With a Spa-Like Ensuite and a Double Door Walkout to One of the Decks. The fully finished WALKOUT BASEMENT offers potential for a separate apartment with its own private entrance, enhancing the home's versatility. The Loaded Basement Offers a Full Bar, Living Area, Games Area, Gym Room, Large Office, Full Washroom, Two Bedrooms.For outdoor enthusiasts, the PRIVATE TRAILS throughout the property offer opportunities for walking, hiking, horseback riding, ATVing, dirt biking, snowmobiling, etc. The FARMLAND at the back further enhances the property's appeal, offering a versatile rural lifestyle in a stunning natural setting. With a three-car insulated garage and so much more, this property is the perfect retreat for those seeking space, adventure, and luxury. |
| Extras: Generac Generator, Fenced Salt Water Pool, Fenced Dog Run, Fire Pit, Long Paved Driveway, Hot Water Tank and Water Softener are owned. |
| Price | $2,999,999 |
| Taxes: | $4582.11 |
| Address: | 5224 6th Line , Erin, L7J 2L8, Ontario |
| Lot Size: | 493.14 x 2237.33 (Feet) |
| Acreage: | 25-49.99 |
| Directions/Cross Streets: | Between 124 & 50 |
| Rooms: | 6 |
| Rooms +: | 4 |
| Bedrooms: | 2 |
| Bedrooms +: | 2 |
| Kitchens: | 1 |
| Family Room: | Y |
| Basement: | Fin W/O, Full |
| Approximatly Age: | 16-30 |
| Property Type: | Detached |
| Style: | Bungalow |
| Exterior: | Brick, Stone |
| Garage Type: | Attached |
| (Parking/)Drive: | Private |
| Drive Parking Spaces: | 14 |
| Pool: | Inground |
| Other Structures: | Workshop |
| Approximatly Age: | 16-30 |
| Approximatly Square Footage: | 3500-5000 |
| Property Features: | Grnbelt/Cons, River/Stream |
| Fireplace/Stove: | Y |
| Heat Source: | Oil |
| Heat Type: | Forced Air |
| Central Air Conditioning: | Central Air |
| Laundry Level: | Main |
| Sewers: | Septic |
| Water: | Well |
| Water Supply Types: | Drilled Well |
| Utilities-Hydro: | Y |
$
%
Years
This calculator is for demonstration purposes only. Always consult a professional
financial advisor before making personal financial decisions.
| Although the information displayed is believed to be accurate, no warranties or representations are made of any kind. |
| RE/MAX SPECIALISTS TEAM SUKHVINDER |
|
|

Dir:
416-828-2535
Bus:
647-462-9629
| Virtual Tour | Book Showing | Email a Friend |
Jump To:
At a Glance:
| Type: | Freehold - Detached |
| Area: | Wellington |
| Municipality: | Erin |
| Neighbourhood: | Rural Erin |
| Style: | Bungalow |
| Lot Size: | 493.14 x 2237.33(Feet) |
| Approximate Age: | 16-30 |
| Tax: | $4,582.11 |
| Beds: | 2+2 |
| Baths: | 3 |
| Fireplace: | Y |
| Pool: | Inground |
Locatin Map:
Payment Calculator:

