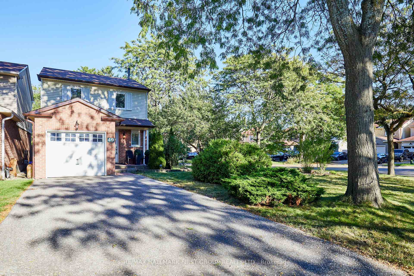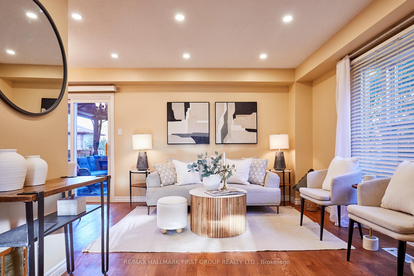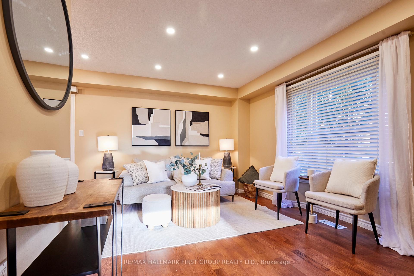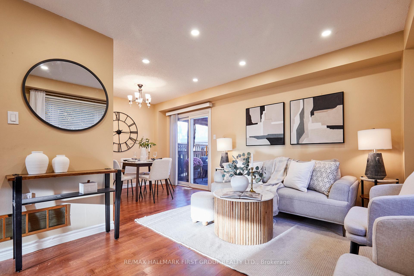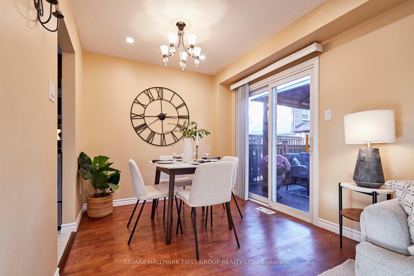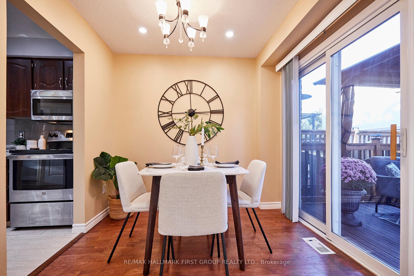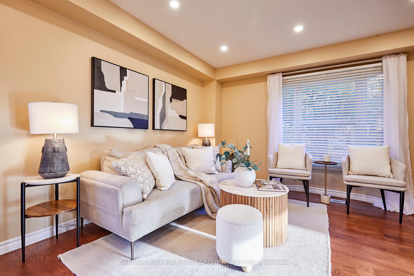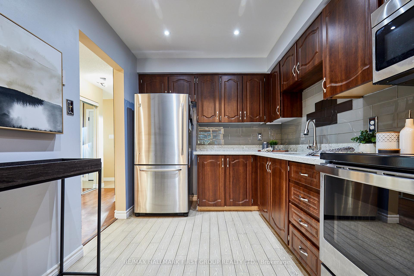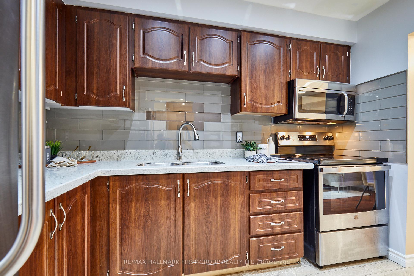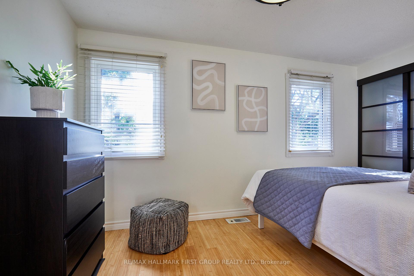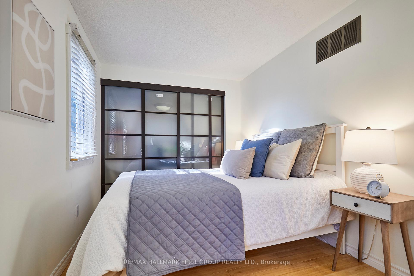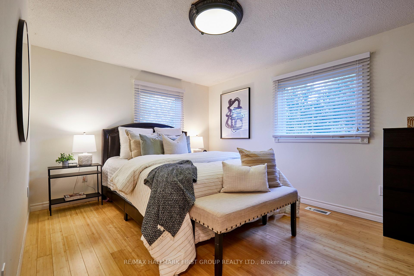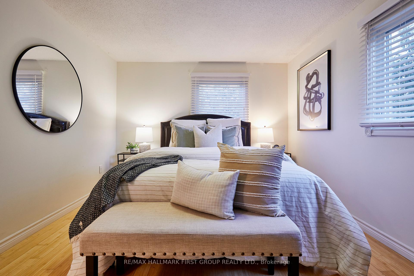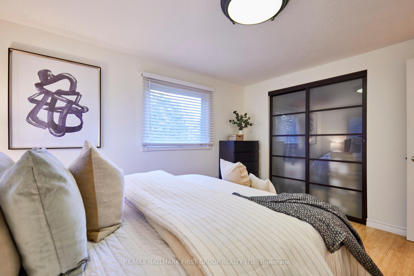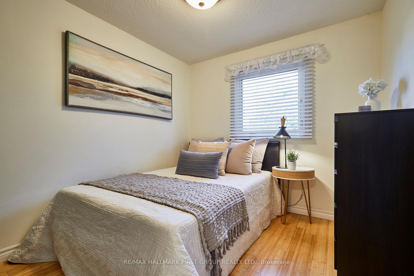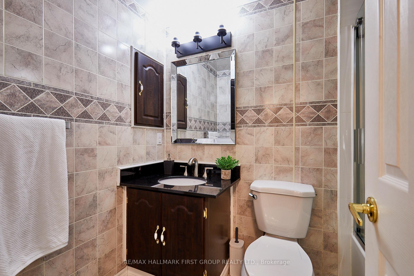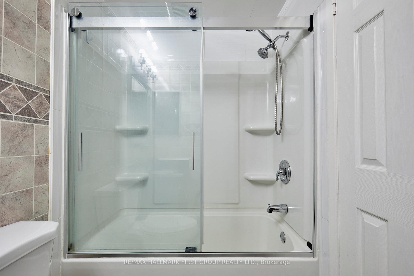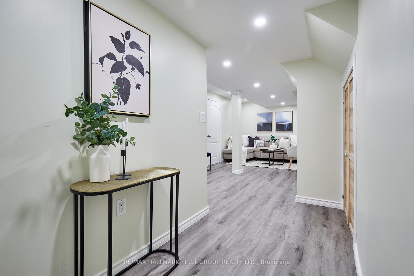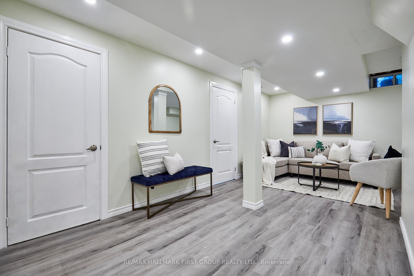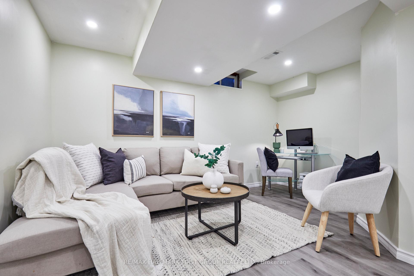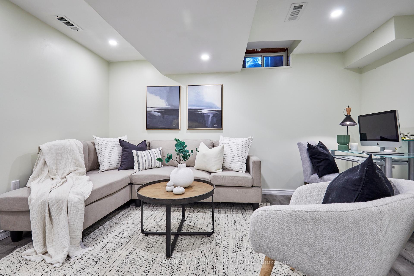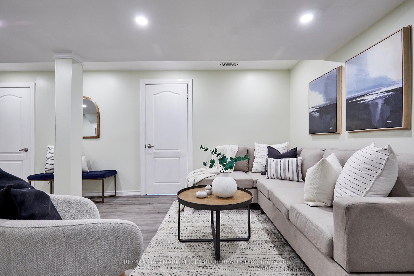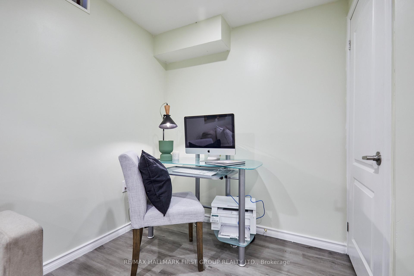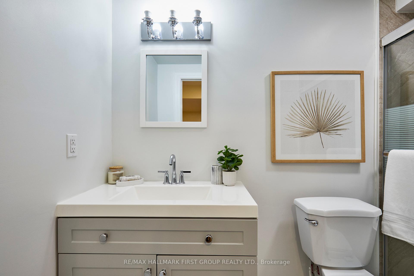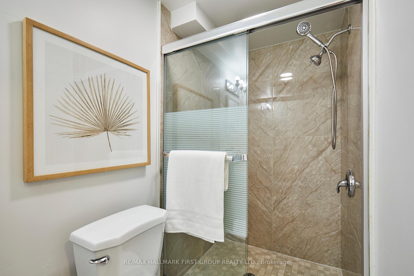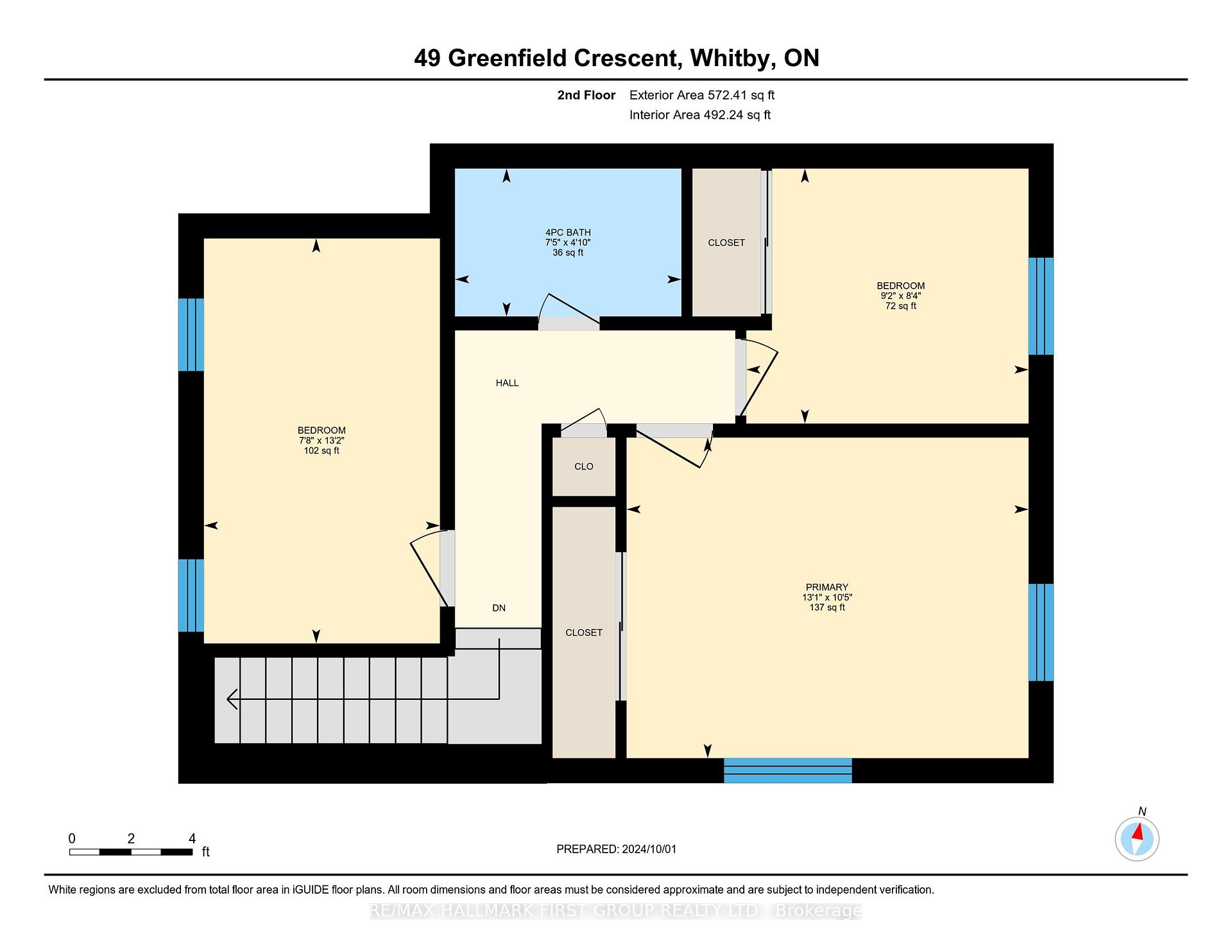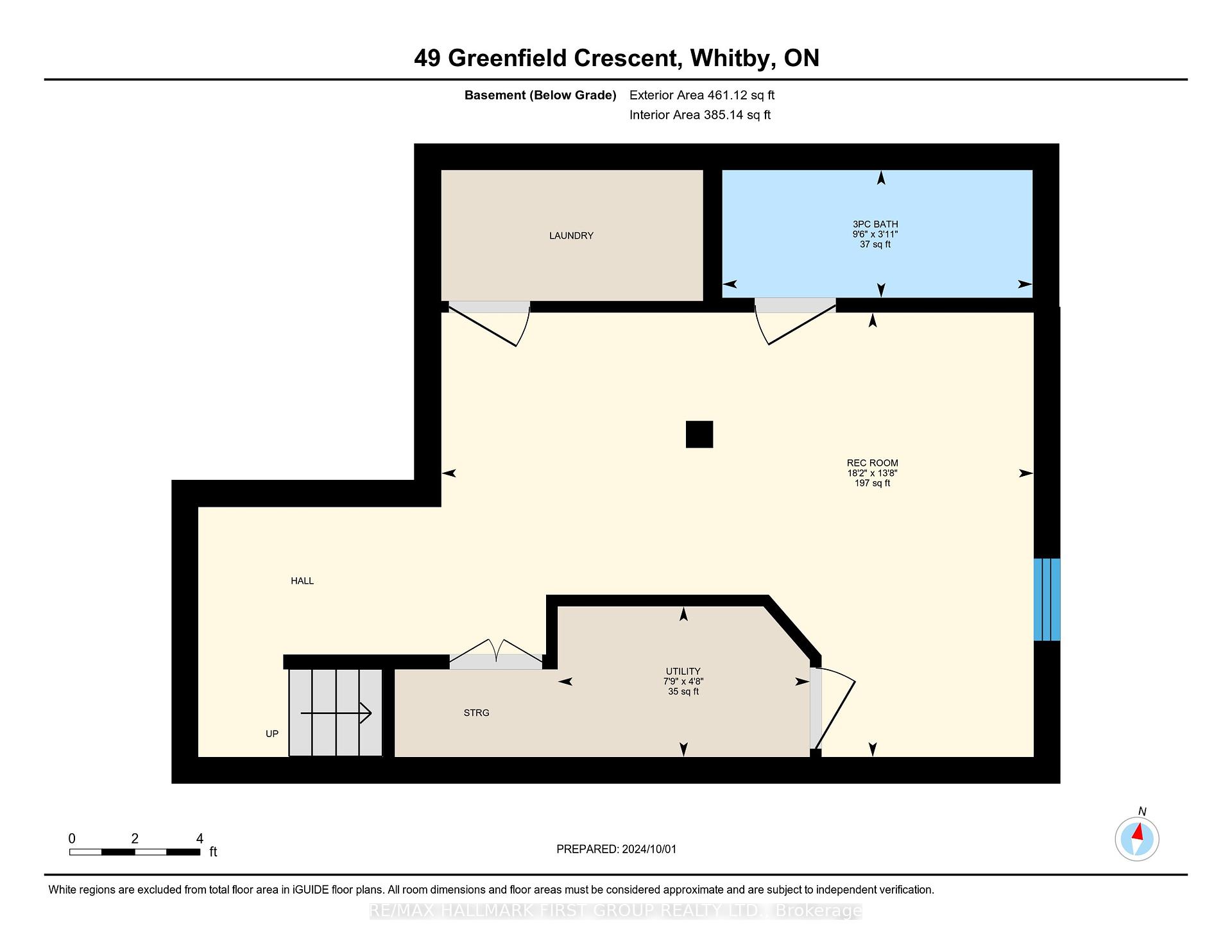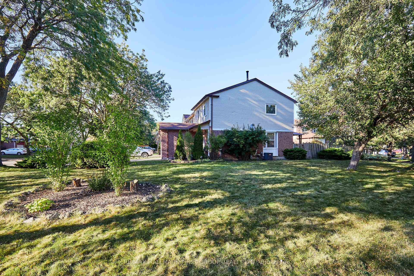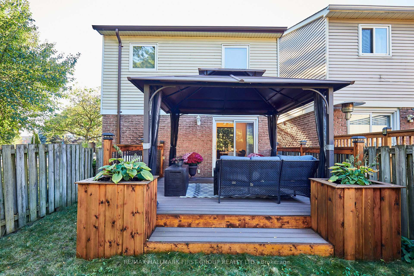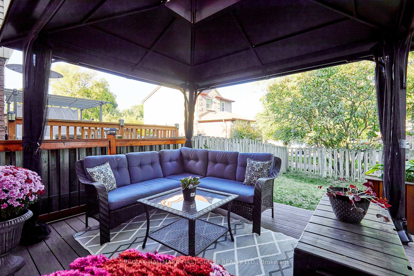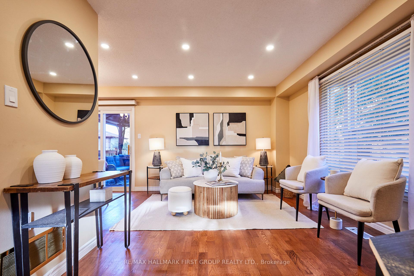$774,900
Available - For Sale
Listing ID: E9871502
49 Greenfield Cres , Whitby, L1N 7G2, Ontario
| This Is The One! Nestled In The Sought-After Blue Grass Meadows Community, This Beautifully Updated 3-Bedroom, 2-Bathroom Home Is Perfect For Families, Downsizers, & First-Time Buyers Alike! Set On A Massive, Private Corner Lot, On A Mature, Tree-Lined Street, Right Across From A Park, This Home Is An Outdoor Enthusiast's Dream! Inside, You'll Be Greeted By A Bright & Open-Concept Living Space, Designed For Family Gatherings & Effortless Entertaining. The Sun-Filled Main Level Boasts Beautiful Hardwood Flooring, While Upstairs Features Bamboo Flooring, Offering Modern Elegance Throughout! The Modernized Kitchen Boasts Stylish Quartz Countertops, Updated Cabinets & Stainless Steel Appliances, Creating A Sleek & Functional Space For All Your Culinary Needs. The Main Level Also Features A Walk-Out To A Newly Updated, Gorgeous Composite Deck! Imagine Seamless Indoor-Outdoor Living, Perfect For Summer BBQs & Starlit Evenings With Friends! Upstairs, You'll Find Three Incredibly Spacious Bedrooms, Providing Ample Room For You To Grow Into! The Newly Finished, Modern Basement Complete w/Gorgeous 3pc Bathroom Adds Additional Living Space - Ideal As A Recreation Room, Home Office, Or Cozy Guest Suite! Plus, The Home Has Been Freshly Painted Throughout, Features Newer Windows, Updated Roof, Furnace & A/C! Nothing Left To Do But Move In With The Peace Of Mind, Knowing The Big-Ticket Items Are Taken Care Of! Located On A Quiet Crescent, This Home Combines Comfort, Convenience, & Charm. Don't Miss Your Chance To Make This Beautifully Updated Property In A Fantastic Community Your Own! |
| Extras: Walking Distance To All Essential Amenities, Incredible Restaurants, Diverse Shopping, & An Abundance Of Beautiful Parks! A Quick Drive To The GO Station And The 401 Makes Commuting A Breeze! |
| Price | $774,900 |
| Taxes: | $4079.00 |
| Address: | 49 Greenfield Cres , Whitby, L1N 7G2, Ontario |
| Lot Size: | 57.75 x 100.18 (Feet) |
| Directions/Cross Streets: | Springwood St & Dundas St E |
| Rooms: | 6 |
| Rooms +: | 2 |
| Bedrooms: | 3 |
| Bedrooms +: | |
| Kitchens: | 1 |
| Family Room: | N |
| Basement: | Finished, Full |
| Property Type: | Detached |
| Style: | 2-Storey |
| Exterior: | Alum Siding, Brick |
| Garage Type: | Attached |
| (Parking/)Drive: | Private |
| Drive Parking Spaces: | 4 |
| Pool: | None |
| Property Features: | Fenced Yard, Park, Place Of Worship, Public Transit, School Bus Route |
| Fireplace/Stove: | N |
| Heat Source: | Gas |
| Heat Type: | Forced Air |
| Central Air Conditioning: | Central Air |
| Elevator Lift: | N |
| Sewers: | Sewers |
| Water: | Municipal |
| Utilities-Cable: | A |
| Utilities-Hydro: | Y |
| Utilities-Gas: | Y |
| Utilities-Telephone: | A |
$
%
Years
This calculator is for demonstration purposes only. Always consult a professional
financial advisor before making personal financial decisions.
| Although the information displayed is believed to be accurate, no warranties or representations are made of any kind. |
| RE/MAX HALLMARK FIRST GROUP REALTY LTD. |
|
|

Dir:
416-828-2535
Bus:
647-462-9629
| Virtual Tour | Book Showing | Email a Friend |
Jump To:
At a Glance:
| Type: | Freehold - Detached |
| Area: | Durham |
| Municipality: | Whitby |
| Neighbourhood: | Blue Grass Meadows |
| Style: | 2-Storey |
| Lot Size: | 57.75 x 100.18(Feet) |
| Tax: | $4,079 |
| Beds: | 3 |
| Baths: | 2 |
| Fireplace: | N |
| Pool: | None |
Locatin Map:
Payment Calculator:

