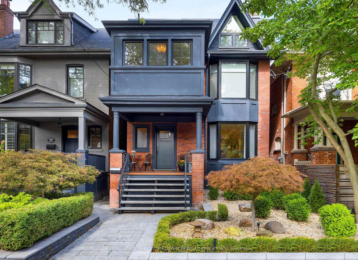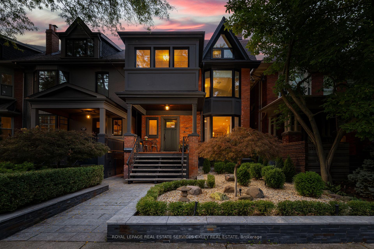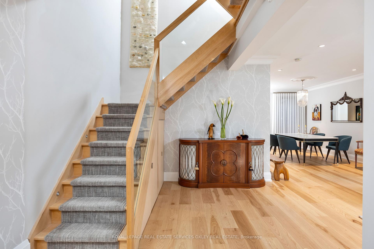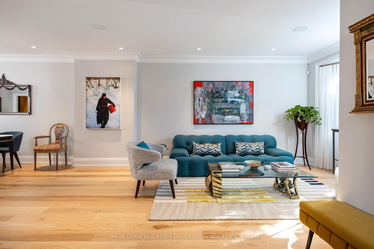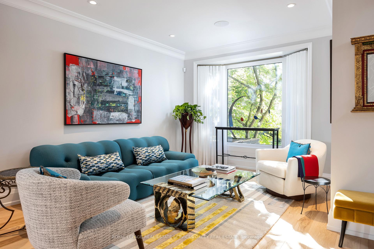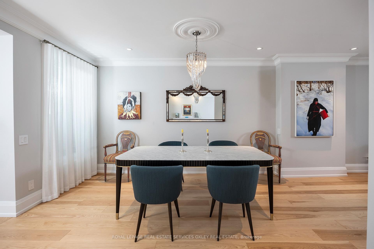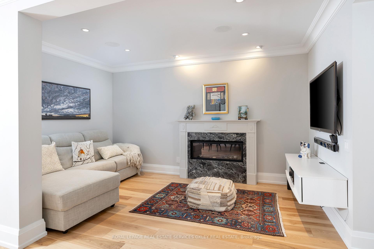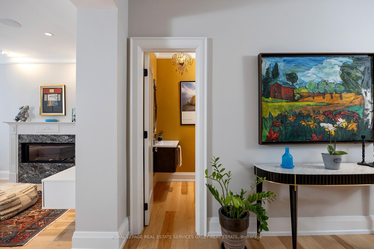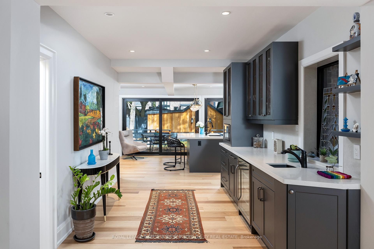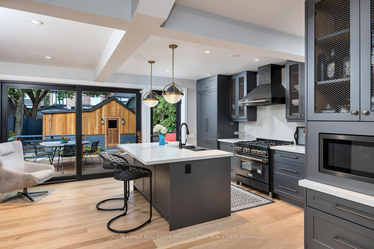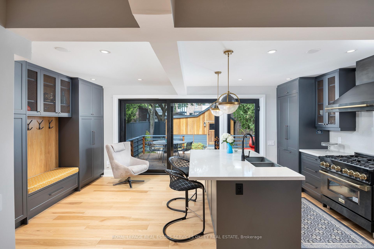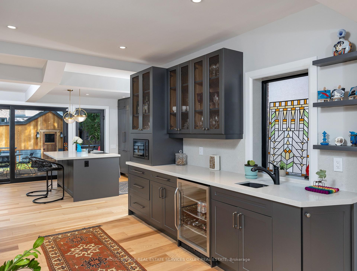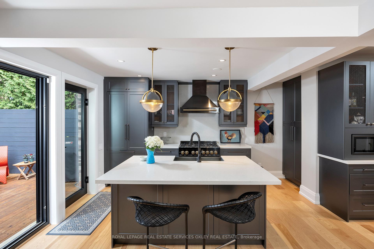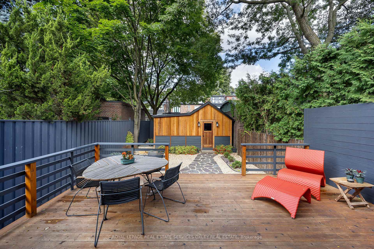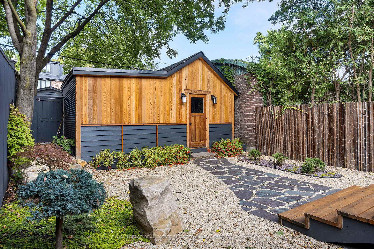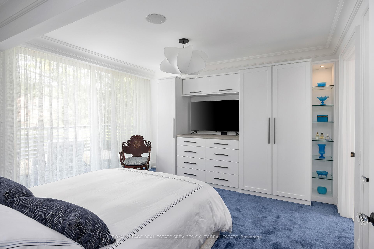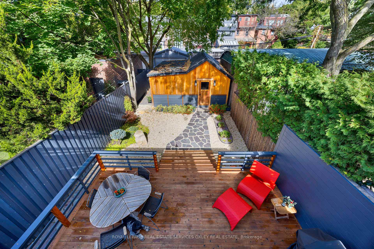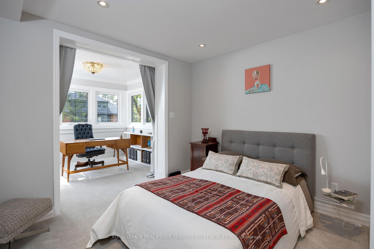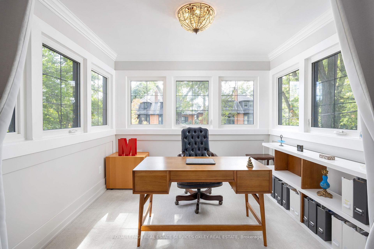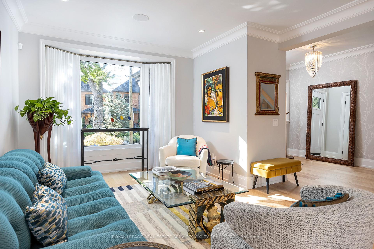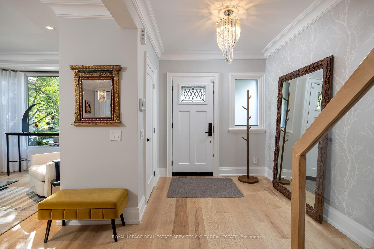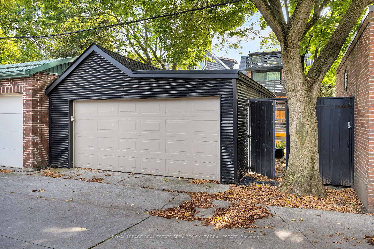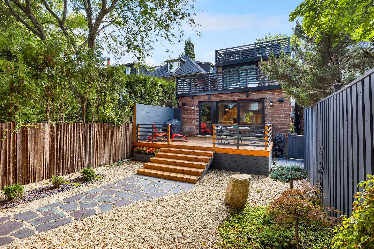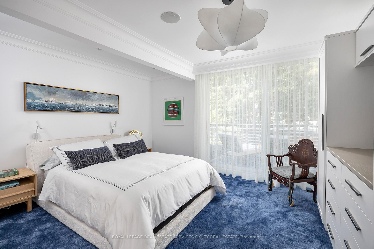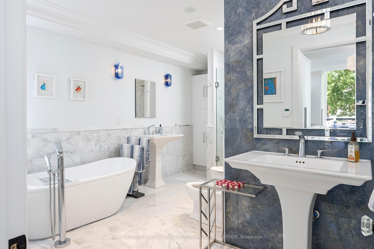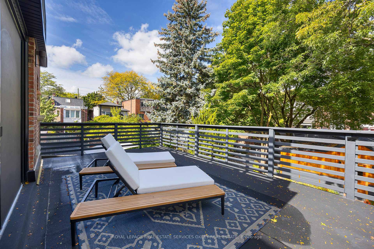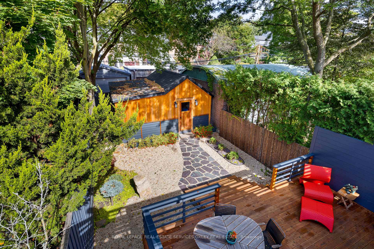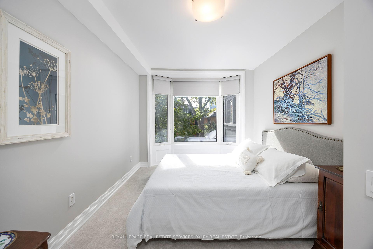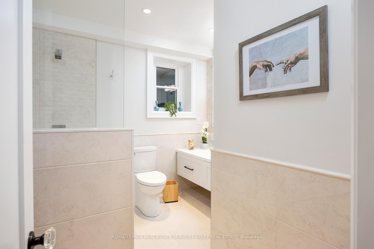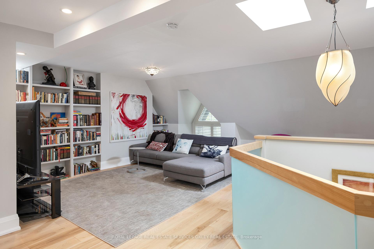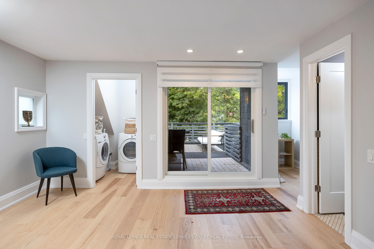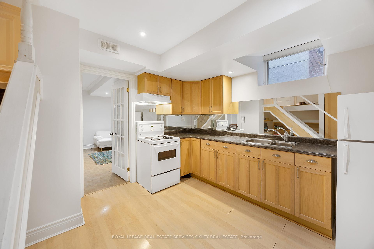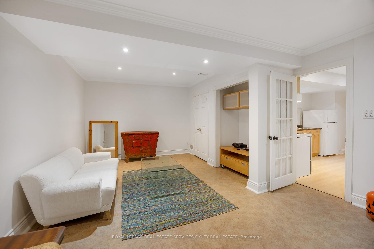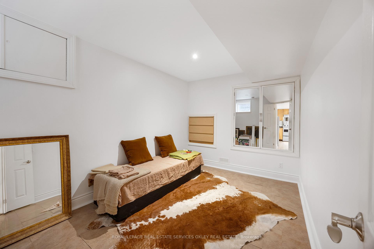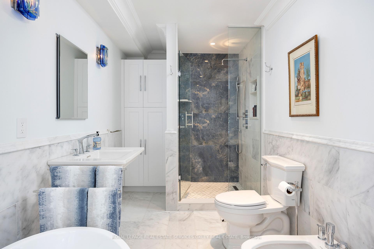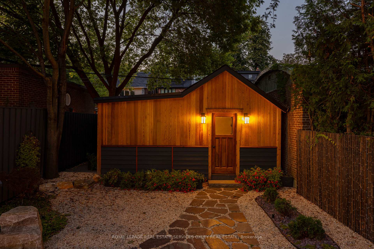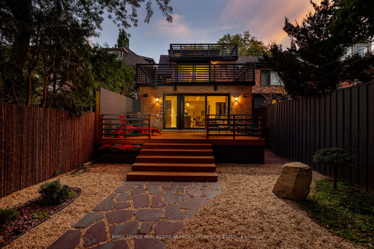$4,195,000
Available - For Sale
Listing ID: C9383422
26 Mcmaster Ave , Toronto, M4V 1A9, Ontario
| Welcome to this gorgeous, detached red brick home in coveted Republic of Rathnelly. Undergoing a stunning renovation, the space has been completely reimagined for todays modern family. The epitome of luxury, featuring quality finishes & the finest workmanship throughout, this warm & inviting hm is absolute perfection. An open concept main floor starts from the welcoming foyer & leads to an oversized living / dining rm which is ideal for entertaining. To the side, the perfectly tucked away family rm provides a cozy retreat w a gas f/pl. Pass through the pantry/bar to the designer kitchen w/ an oversized island, high end appliances & enjoy the natural light that streams in thru the rear windows & door. 3 generously sized bedrms on the 2nd floor & gorgeously renovated bathrms & the Primary oasis has an incredible walk-in closet, tasteful built-ins, a 6-pc spa-like en suite w/ a lg window providing amazing daylight & a fabulous terrace o/looking the garden oasis. The 2nd bedrm has additional office space perfect for WFH or is a great homework space or den. The 3rd floor is an open concept family rm w/ a great laundry room, kitchenette & 3pc bath ensuring the space can be used in multiple ways. The huge 3rd floor balcony is the perfect place to relax & recharge on natures own Vitamin D. Living in the heart of Rathnelly creates instant community w/ wonderful neighbours on an incredibly quiet street where parking abounds. Seldom does a home this thoughtfully designed come to market. Maintenance free urban zen garden & detached 2-car garage off the rear lane is a dream. Easy walkability to Yorkville, Av & Dav, Parks and Ravine Trails, Mabin, York, DeLaSalle, U.C.C., R.S.G.C, & top-rated Brown PS is a AAA+ location. This premium location is where everyone wants to be and this exciting & contemporary home w/ exceptional design is a rare one-of-a-kind offering! |
| Price | $4,195,000 |
| Taxes: | $11931.02 |
| Address: | 26 Mcmaster Ave , Toronto, M4V 1A9, Ontario |
| Lot Size: | 25.67 x 130.00 (Feet) |
| Directions/Cross Streets: | Avenue & Dupont |
| Rooms: | 8 |
| Rooms +: | 3 |
| Bedrooms: | 3 |
| Bedrooms +: | 1 |
| Kitchens: | 1 |
| Kitchens +: | 1 |
| Family Room: | Y |
| Basement: | Apartment, Sep Entrance |
| Property Type: | Detached |
| Style: | 3-Storey |
| Exterior: | Brick |
| Garage Type: | Detached |
| (Parking/)Drive: | Lane |
| Drive Parking Spaces: | 0 |
| Pool: | None |
| Fireplace/Stove: | Y |
| Heat Source: | Gas |
| Heat Type: | Forced Air |
| Central Air Conditioning: | Central Air |
| Sewers: | Sewers |
| Water: | Municipal |
$
%
Years
This calculator is for demonstration purposes only. Always consult a professional
financial advisor before making personal financial decisions.
| Although the information displayed is believed to be accurate, no warranties or representations are made of any kind. |
| ROYAL LEPAGE REAL ESTATE SERVICES OXLEY REAL ESTATE |
|
|

Dir:
416-828-2535
Bus:
647-462-9629
| Book Showing | Email a Friend |
Jump To:
At a Glance:
| Type: | Freehold - Detached |
| Area: | Toronto |
| Municipality: | Toronto |
| Neighbourhood: | Casa Loma |
| Style: | 3-Storey |
| Lot Size: | 25.67 x 130.00(Feet) |
| Tax: | $11,931.02 |
| Beds: | 3+1 |
| Baths: | 5 |
| Fireplace: | Y |
| Pool: | None |
Locatin Map:
Payment Calculator:

