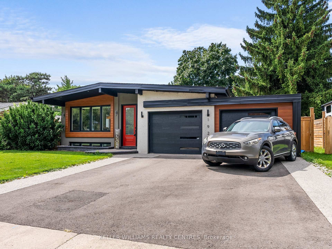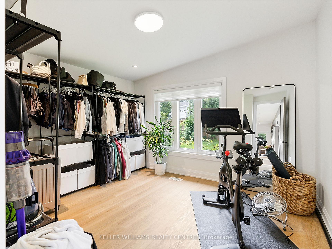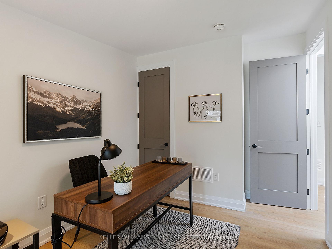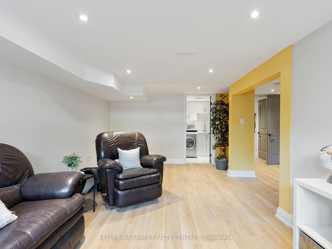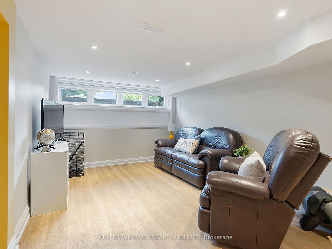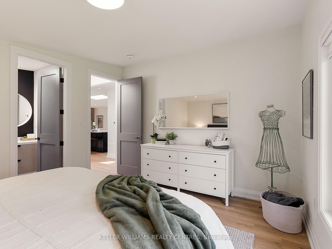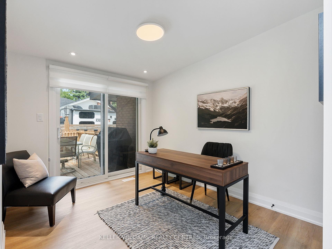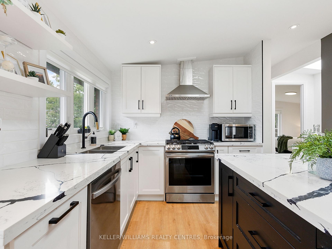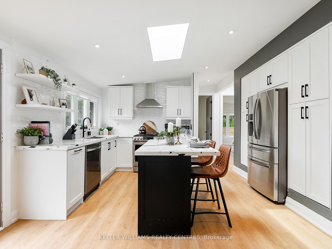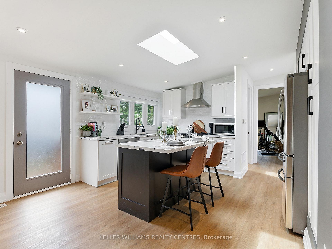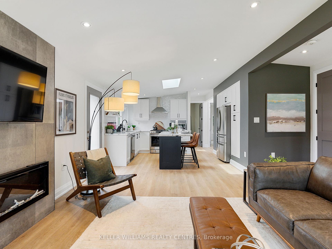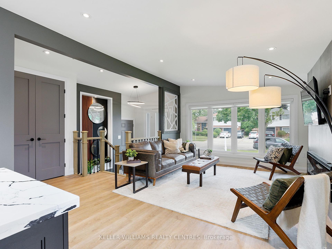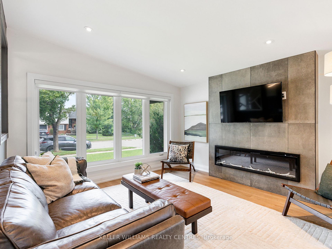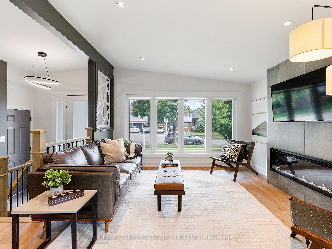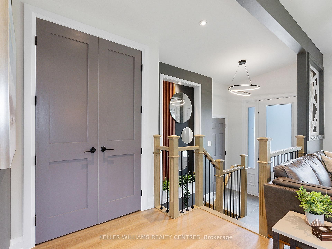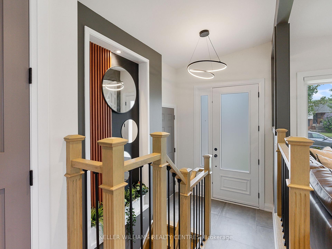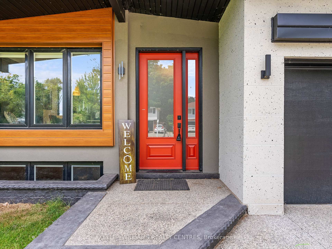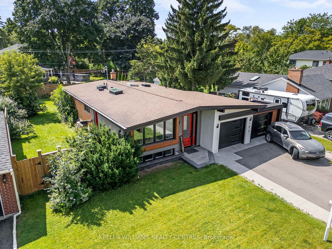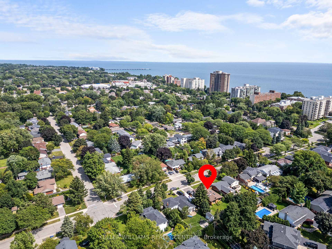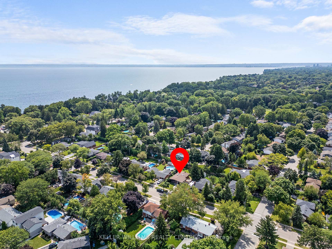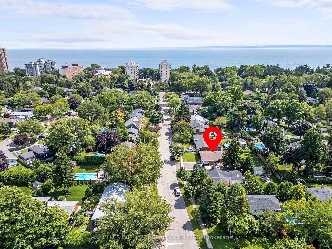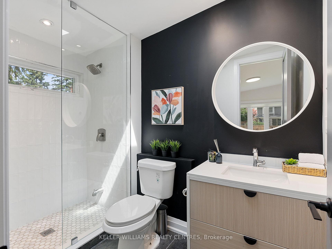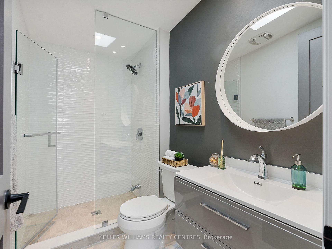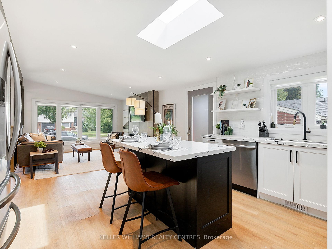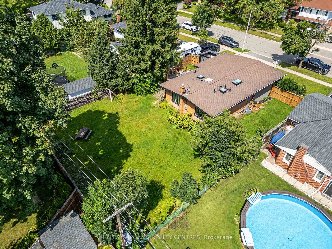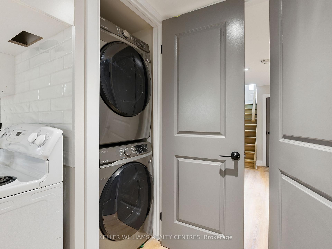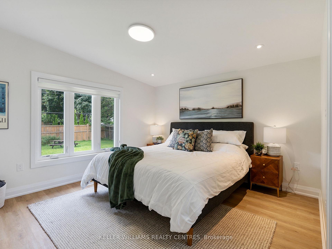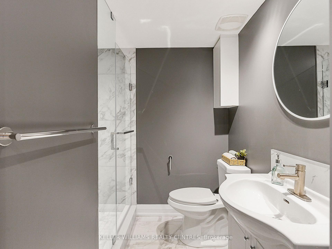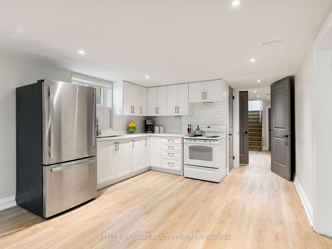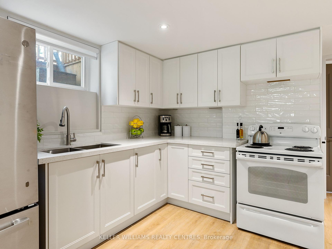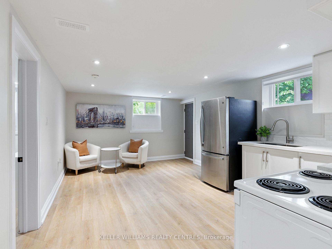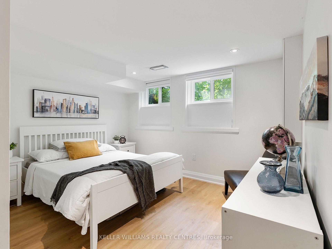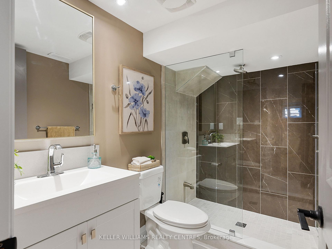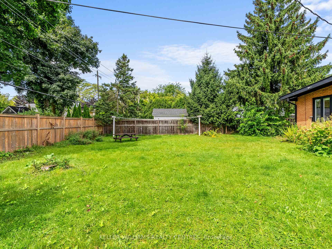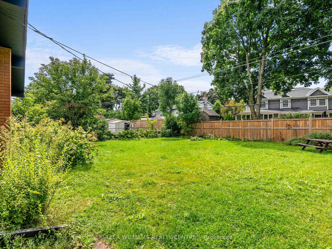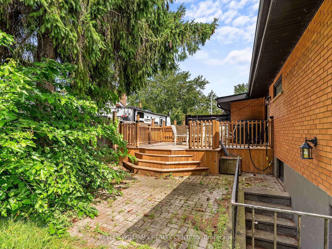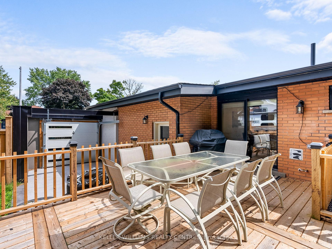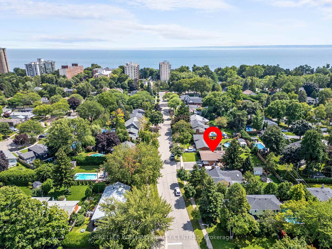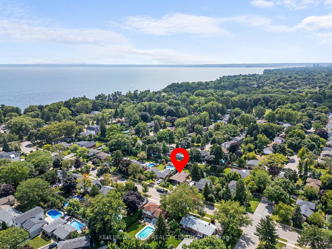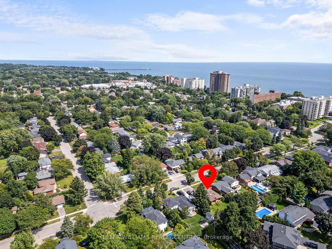$1,474,900
Available - For Sale
Listing ID: W9393685
192 White Pines Dr , Burlington, L7L 4E4, Ontario
| Fantastic, fully renovated bungalow in the high demand neighbourhood of Burlington. This 3+1 bedroom home is perfect for downsizers, growing or multi-generational families. Extensive custom renovations throughout the home create an ambiance of luxury and comfort. Open concept main floor with custom kitchen, stone counters and a rare separate entrance to the back yard. Spacious primary bedroom with three piece ensuite. Third bedroom has access to large private deck and makes for a great office. Fully finished basement with great room and separate in-law suite with separate entrance, kitchen and laundry. Four fully renovated bathrooms. Situated on an oversized 70X125 lot on a quiet street and steps to the trails and parks of Lake Ontario. Schools, parks, shopping and GO train all nearby. A great home in one of the nicest areas of the GTA...don't miss it! |
| Price | $1,474,900 |
| Taxes: | $5564.00 |
| Address: | 192 White Pines Dr , Burlington, L7L 4E4, Ontario |
| Lot Size: | 70.17 x 127.55 (Feet) |
| Directions/Cross Streets: | Lakeshore and Appleby |
| Rooms: | 5 |
| Rooms +: | 4 |
| Bedrooms: | 3 |
| Bedrooms +: | 1 |
| Kitchens: | 1 |
| Kitchens +: | 1 |
| Family Room: | N |
| Basement: | Finished, Sep Entrance |
| Property Type: | Detached |
| Style: | Bungalow-Raised |
| Exterior: | Brick, Stucco/Plaster |
| Garage Type: | Attached |
| (Parking/)Drive: | Pvt Double |
| Drive Parking Spaces: | 4 |
| Pool: | None |
| Property Features: | Fenced Yard, Lake/Pond, Park, Public Transit, School |
| Fireplace/Stove: | Y |
| Heat Source: | Gas |
| Heat Type: | Forced Air |
| Central Air Conditioning: | Central Air |
| Sewers: | Sewers |
| Water: | Municipal |
$
%
Years
This calculator is for demonstration purposes only. Always consult a professional
financial advisor before making personal financial decisions.
| Although the information displayed is believed to be accurate, no warranties or representations are made of any kind. |
| KELLER WILLIAMS REALTY CENTRES |
|
|

Dir:
416-828-2535
Bus:
647-462-9629
| Virtual Tour | Book Showing | Email a Friend |
Jump To:
At a Glance:
| Type: | Freehold - Detached |
| Area: | Halton |
| Municipality: | Burlington |
| Neighbourhood: | Appleby |
| Style: | Bungalow-Raised |
| Lot Size: | 70.17 x 127.55(Feet) |
| Tax: | $5,564 |
| Beds: | 3+1 |
| Baths: | 4 |
| Fireplace: | Y |
| Pool: | None |
Locatin Map:
Payment Calculator:

