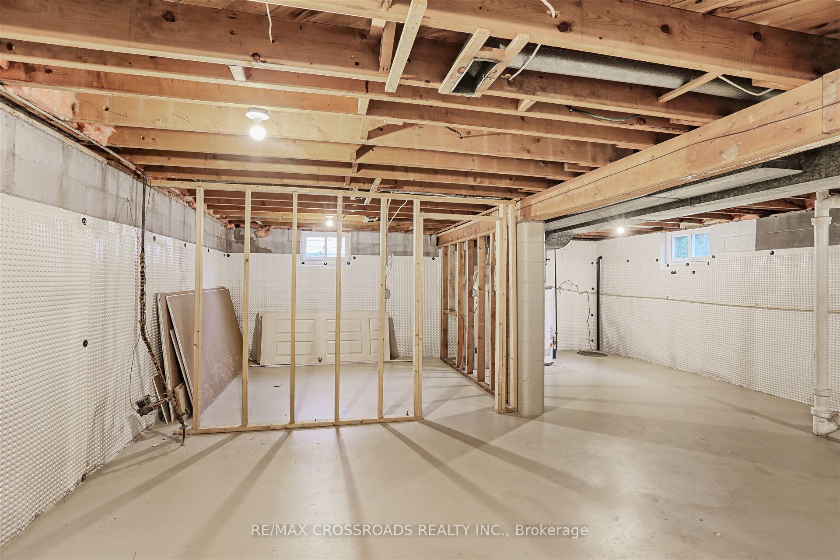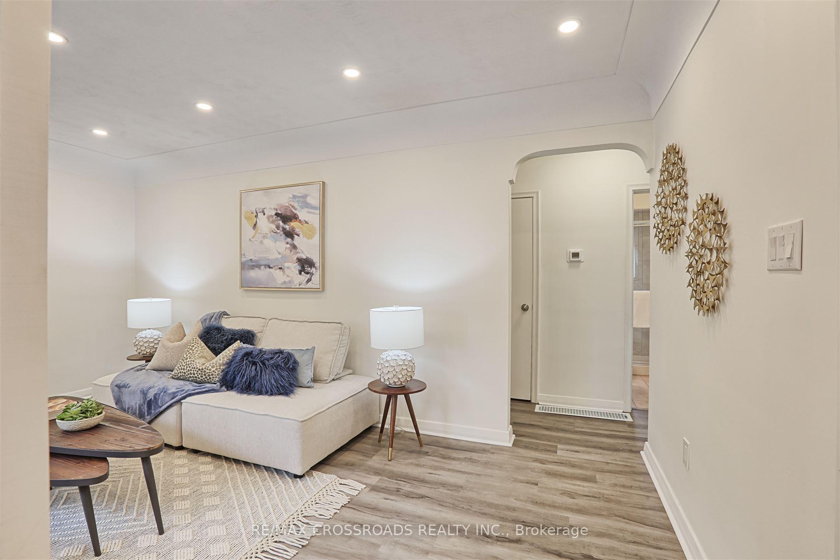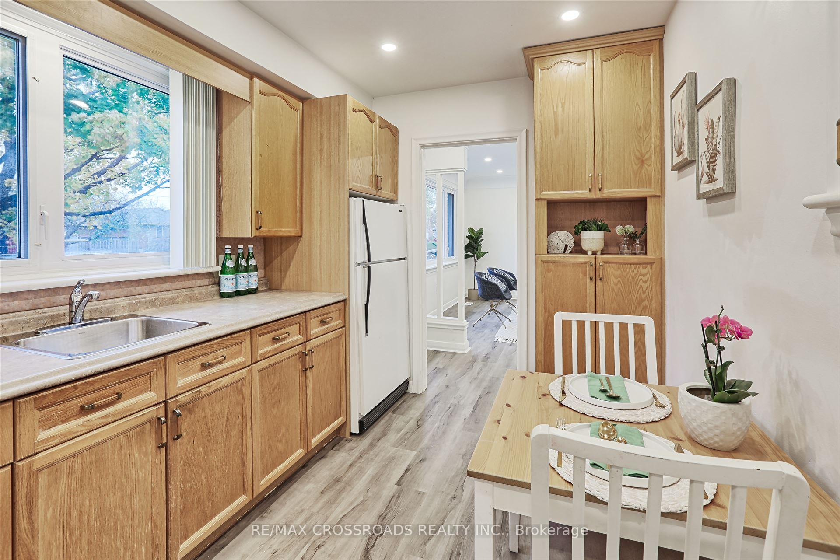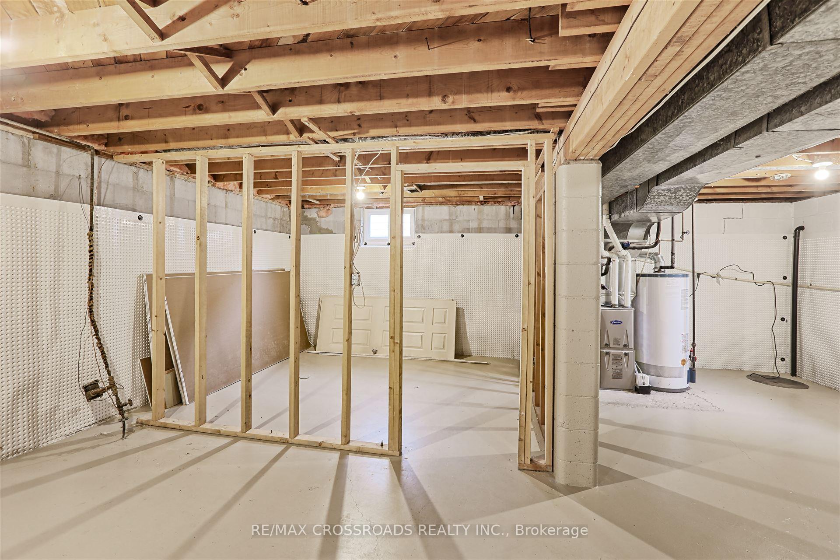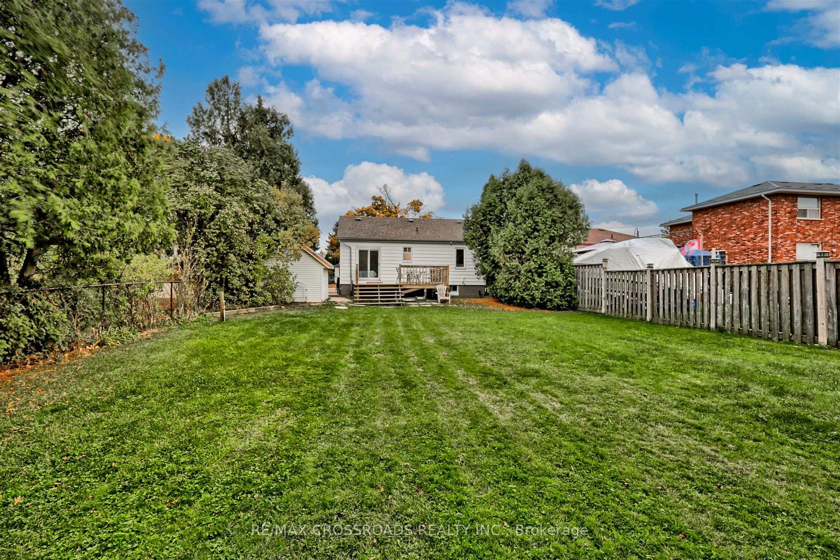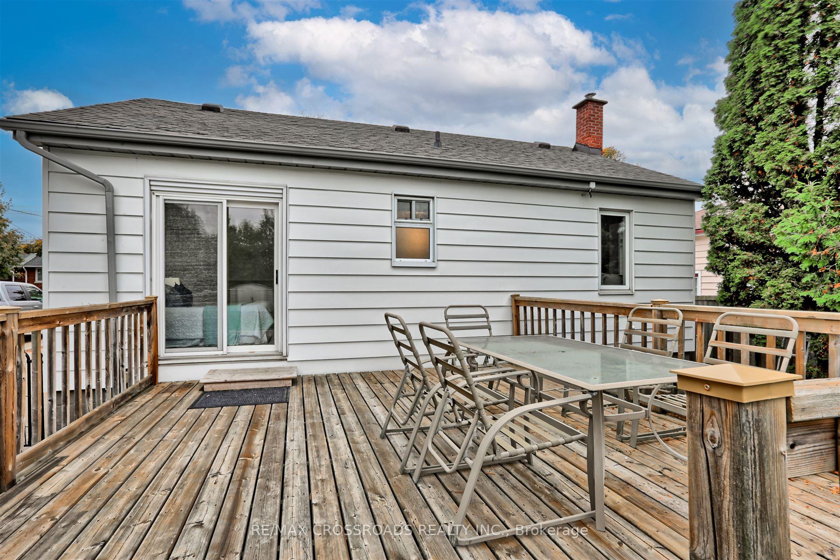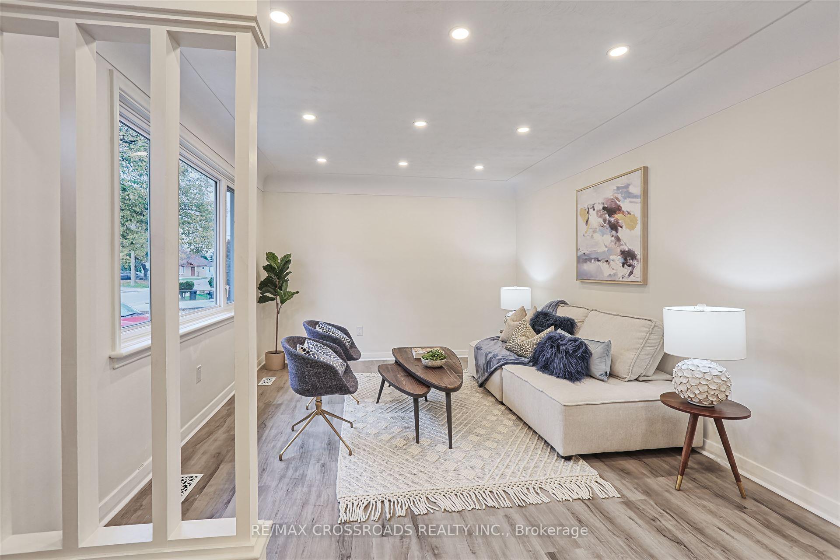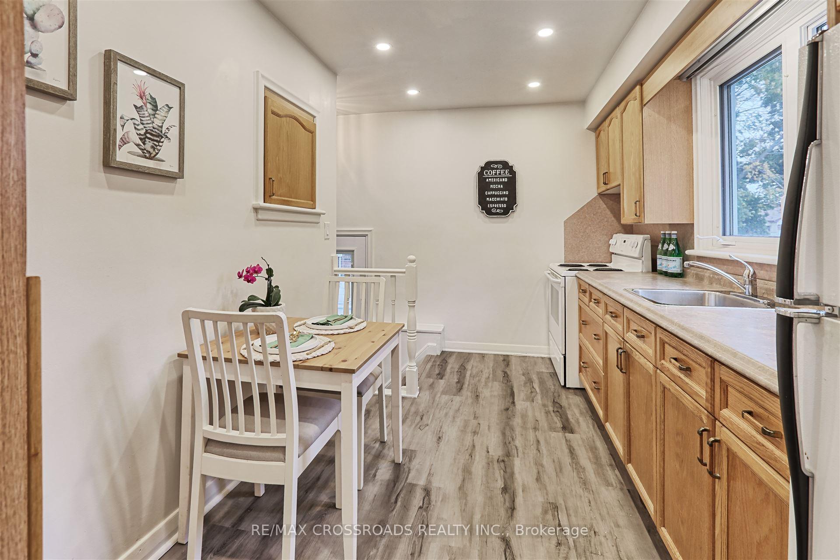$645,900
Available - For Sale
Listing ID: X10334922
94 Dana Dr , Hamilton, L9A 3H8, Ontario
| Bright & Charming Raised Bungalow Located in Quiet Family Friendly Balfour Neighbourhood. Perfect For First Time Home Buyer and/or Investor. Premium Private 50 x 149 Ft Lot Offering Development & Extension Potential. Well-maintained Home With Recent Modern Updates Includes New Luxury Vinyl Flooring Throughout the Main Floor, Basement Waterproofing with a 25-year Transferable Warranty, Main Floor Dimming Pot Lights & Professionally Painted. Newer Front Deck With Vinyl Railings, Walk-Out To Large Deck and Private Backyard. Unspoiled Bright Basement with a Separate Entrance & High Ceilings, Perfect For Potential In-Law Or Second Dwelling Suite. Excellent Investment Near Mohawk College. Situated in Desirable Hamilton Mountain's Balfour Neighbourhood Central To All Area Amenities Within a 10-minute drive! Transit, Parks, Schools - French Immersion, Mohawk College, Shopping, Lime Ridge Mall & Quick Access to Redhill/LINC. Convenience at your doorstep! |
| Price | $645,900 |
| Taxes: | $3986.95 |
| Address: | 94 Dana Dr , Hamilton, L9A 3H8, Ontario |
| Lot Size: | 50.00 x 149.91 (Feet) |
| Directions/Cross Streets: | Upper Wellington St & South Bend Rd E |
| Rooms: | 5 |
| Bedrooms: | 2 |
| Bedrooms +: | |
| Kitchens: | 1 |
| Family Room: | Y |
| Basement: | Full, Sep Entrance |
| Approximatly Age: | 51-99 |
| Property Type: | Detached |
| Style: | Bungalow-Raised |
| Exterior: | Brick, Vinyl Siding |
| Garage Type: | None |
| (Parking/)Drive: | Private |
| Drive Parking Spaces: | 2 |
| Pool: | None |
| Other Structures: | Garden Shed |
| Approximatly Age: | 51-99 |
| Approximatly Square Footage: | 700-1100 |
| Property Features: | Fenced Yard, Hospital, Library, Park, Place Of Worship, Public Transit |
| Fireplace/Stove: | N |
| Heat Source: | Gas |
| Heat Type: | Forced Air |
| Central Air Conditioning: | Central Air |
| Laundry Level: | Lower |
| Elevator Lift: | N |
| Sewers: | Sewers |
| Water: | Municipal |
$
%
Years
This calculator is for demonstration purposes only. Always consult a professional
financial advisor before making personal financial decisions.
| Although the information displayed is believed to be accurate, no warranties or representations are made of any kind. |
| RE/MAX CROSSROADS REALTY INC. |
|
|

Dir:
416-828-2535
Bus:
647-462-9629
| Virtual Tour | Book Showing | Email a Friend |
Jump To:
At a Glance:
| Type: | Freehold - Detached |
| Area: | Hamilton |
| Municipality: | Hamilton |
| Neighbourhood: | Balfour |
| Style: | Bungalow-Raised |
| Lot Size: | 50.00 x 149.91(Feet) |
| Approximate Age: | 51-99 |
| Tax: | $3,986.95 |
| Beds: | 2 |
| Baths: | 1 |
| Fireplace: | N |
| Pool: | None |
Locatin Map:
Payment Calculator:

