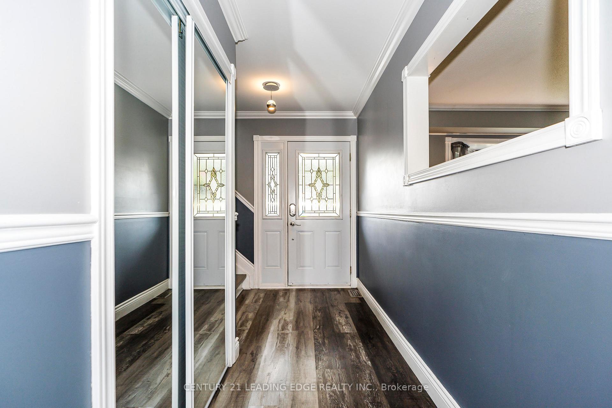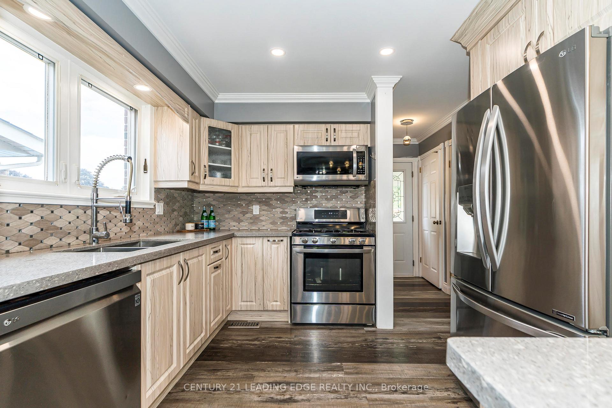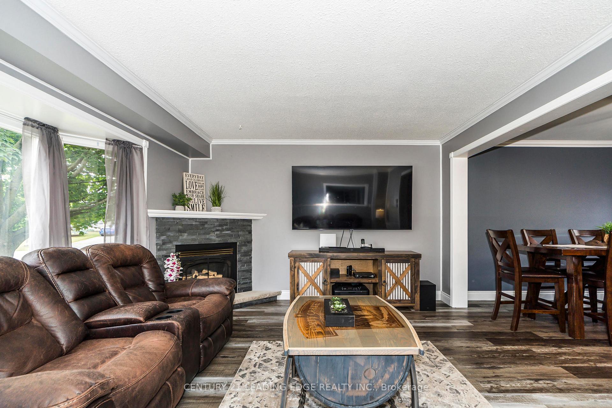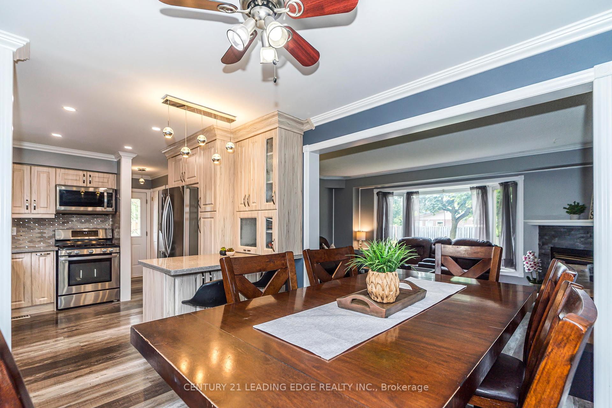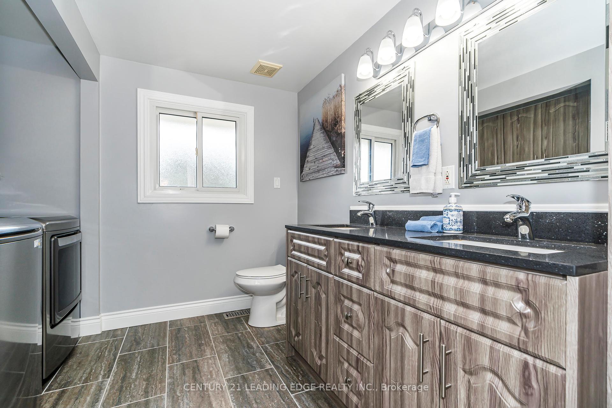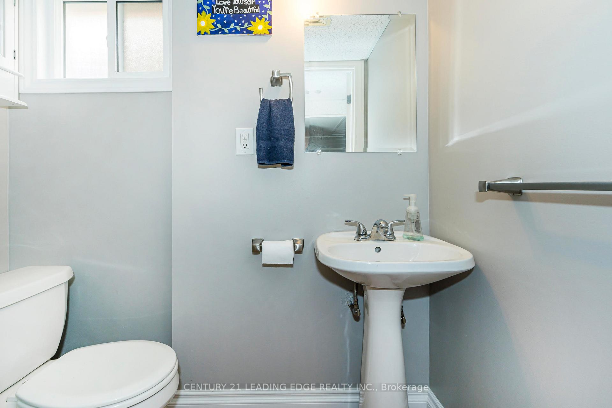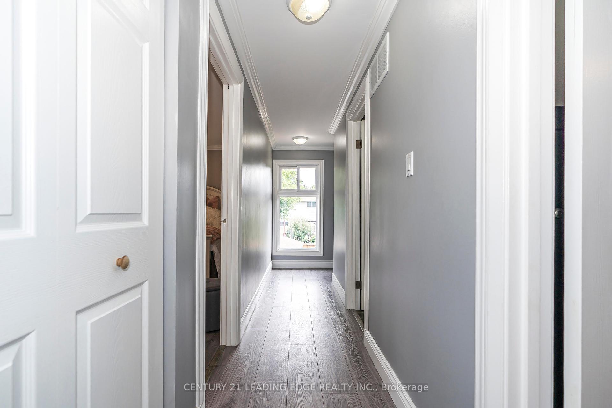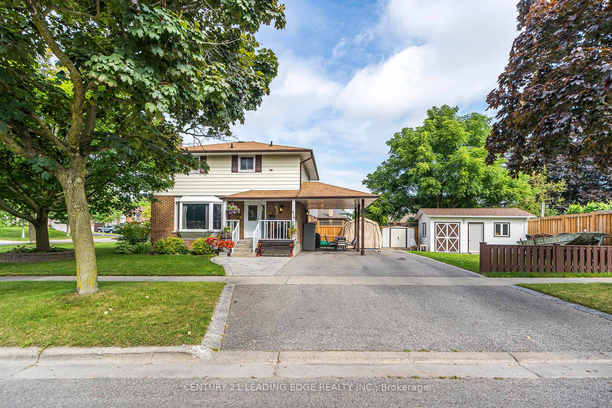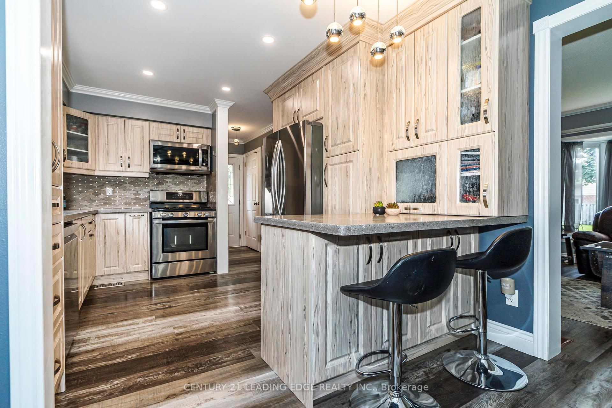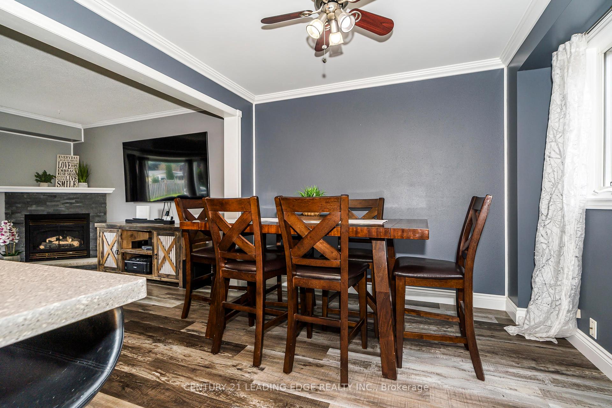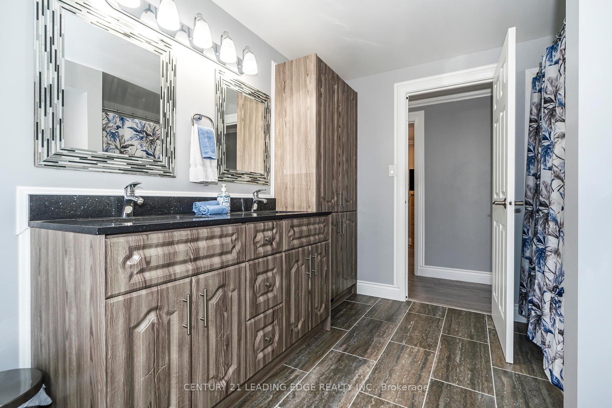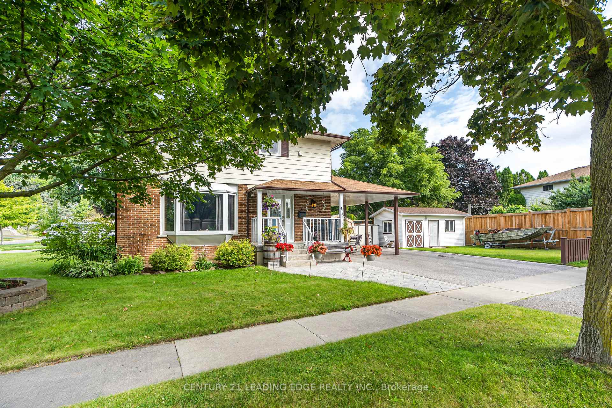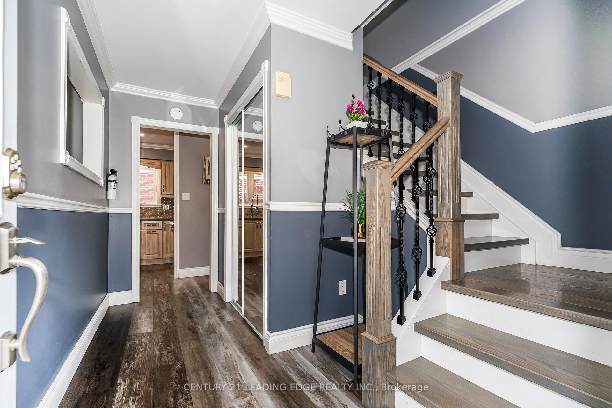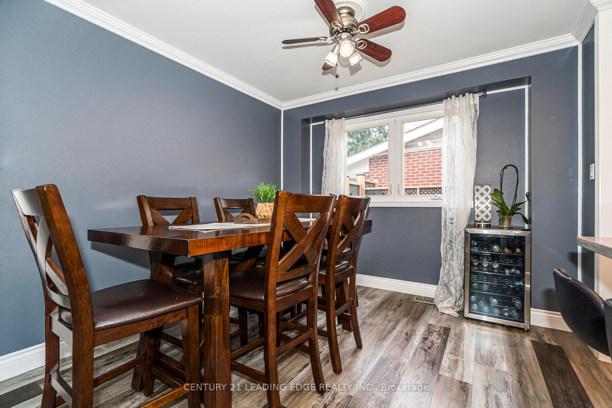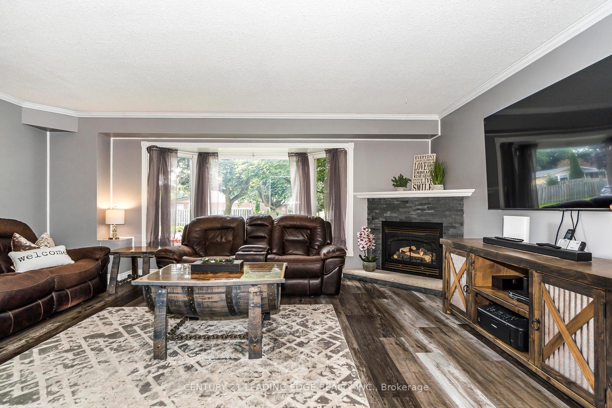$869,000
Available - For Sale
Listing ID: E9233602
416 Mayfair Ave , Oshawa, L1G 2X9, Ontario
| Welcome home to this perfect starter with in law suite potential in desirable Centennial area of Oshawa loaded with updates. Entertainment sized, well manicured lot, perennial gardens, shed, 12x20 spectacular workshop, features include: open concept living/dining room, updated kitchen with peninsula, quarts counters, custom cabinet's, s/s appliances including gas range, gorgeous Bay Window, gas fireplace in living room, lots of natural light, portlights, crown moulding, new privacy fence, updated windows, a/c, gas furnace, HWT, roof. You'll be wowed by the unique custom storage areas under the stairs! |
| Extras: Separate side entrance perfect for in law suite with RR, bed, bathroom in basement & lots of parking. Show and sell this beauty! |
| Price | $869,000 |
| Taxes: | $4552.94 |
| Address: | 416 Mayfair Ave , Oshawa, L1G 2X9, Ontario |
| Lot Size: | 111.26 x 58.49 (Feet) |
| Directions/Cross Streets: | CENTRAL PARK /ROSSLAND |
| Rooms: | 6 |
| Rooms +: | 2 |
| Bedrooms: | 3 |
| Bedrooms +: | 1 |
| Kitchens: | 1 |
| Family Room: | N |
| Basement: | Finished, Full |
| Approximatly Age: | 31-50 |
| Property Type: | Detached |
| Style: | 2-Storey |
| Exterior: | Alum Siding, Brick |
| Garage Type: | Carport |
| (Parking/)Drive: | Pvt Double |
| Drive Parking Spaces: | 4 |
| Pool: | None |
| Other Structures: | Garden Shed, Workshop |
| Approximatly Age: | 31-50 |
| Approximatly Square Footage: | 1500-2000 |
| Property Features: | Hospital, Level, Park, Place Of Worship, Public Transit, School |
| Fireplace/Stove: | Y |
| Heat Source: | Gas |
| Heat Type: | Forced Air |
| Central Air Conditioning: | Central Air |
| Laundry Level: | Upper |
| Sewers: | Sewers |
| Water: | Municipal |
| Utilities-Cable: | Y |
| Utilities-Hydro: | Y |
| Utilities-Gas: | Y |
| Utilities-Telephone: | Y |
$
%
Years
This calculator is for demonstration purposes only. Always consult a professional
financial advisor before making personal financial decisions.
| Although the information displayed is believed to be accurate, no warranties or representations are made of any kind. |
| CENTURY 21 LEADING EDGE REALTY INC. |
|
|

Dir:
416-828-2535
Bus:
647-462-9629
| Virtual Tour | Book Showing | Email a Friend |
Jump To:
At a Glance:
| Type: | Freehold - Detached |
| Area: | Durham |
| Municipality: | Oshawa |
| Neighbourhood: | Centennial |
| Style: | 2-Storey |
| Lot Size: | 111.26 x 58.49(Feet) |
| Approximate Age: | 31-50 |
| Tax: | $4,552.94 |
| Beds: | 3+1 |
| Baths: | 3 |
| Fireplace: | Y |
| Pool: | None |
Locatin Map:
Payment Calculator:

