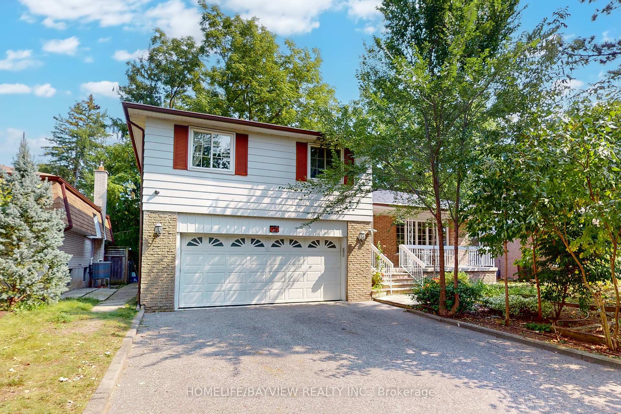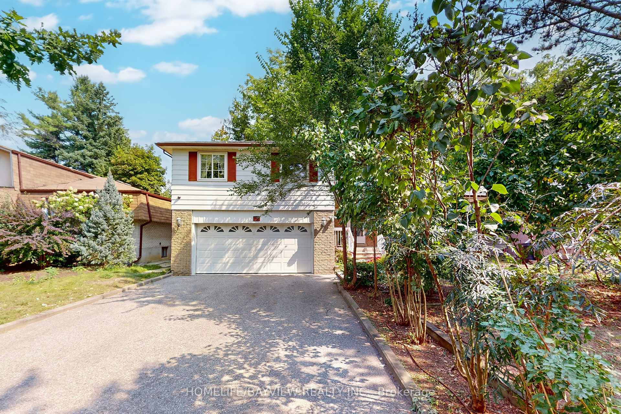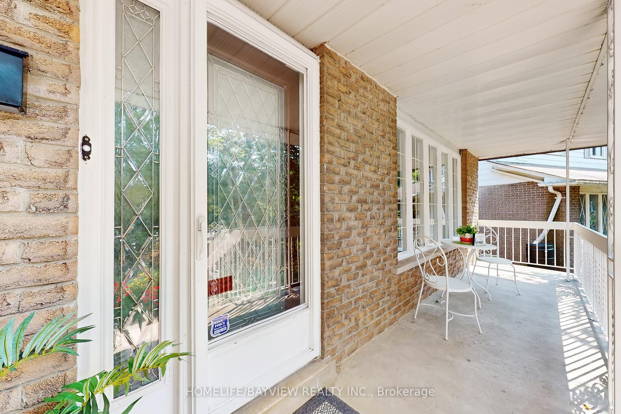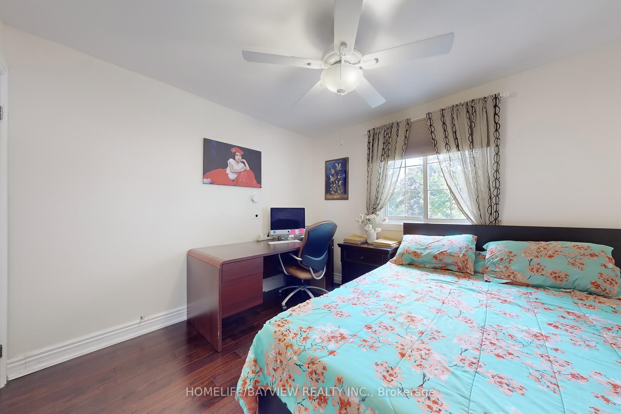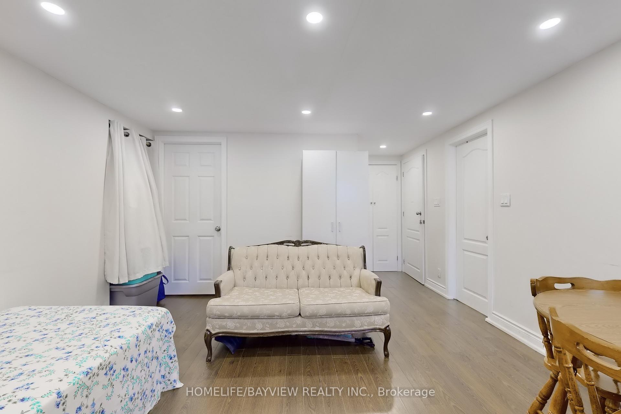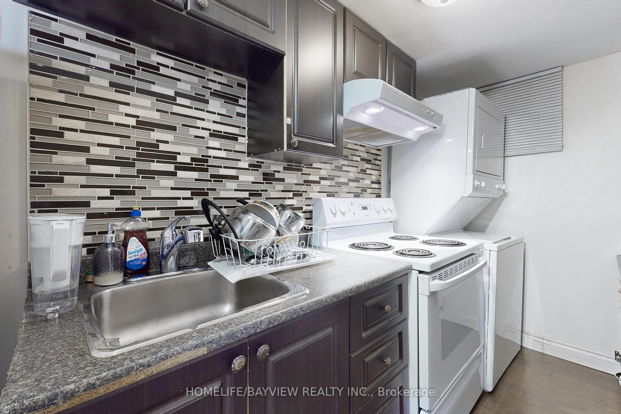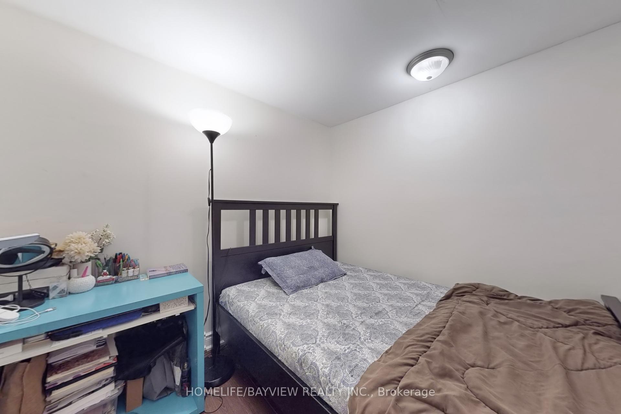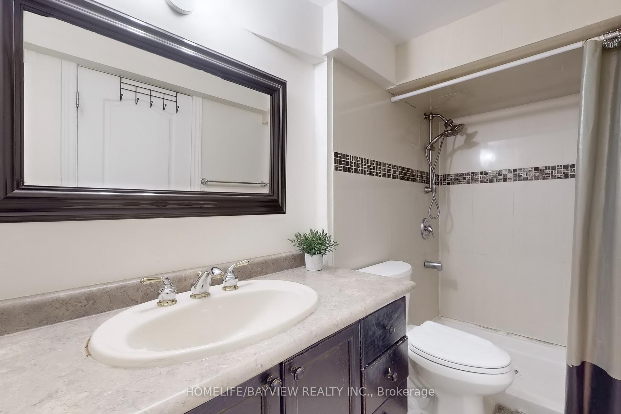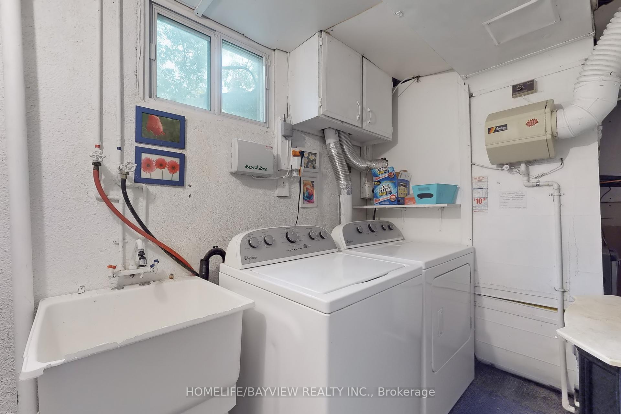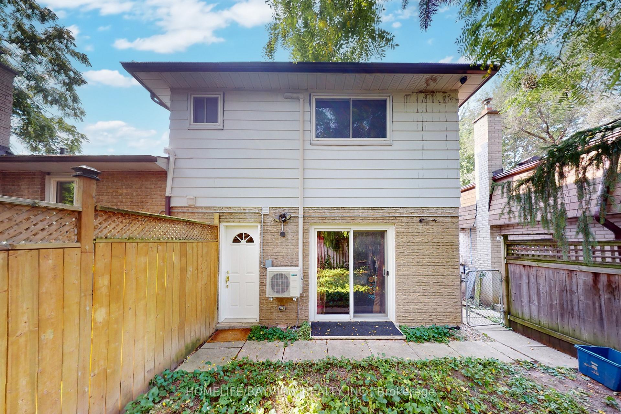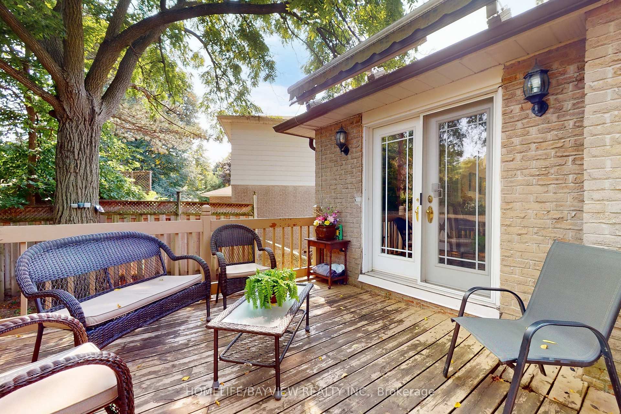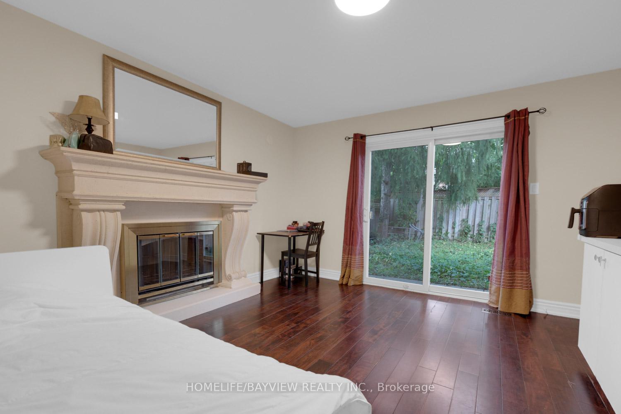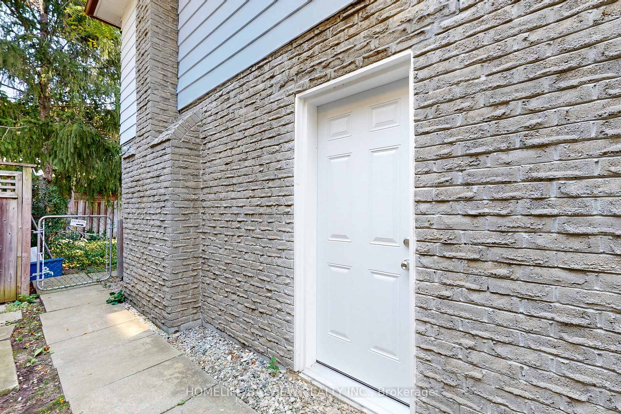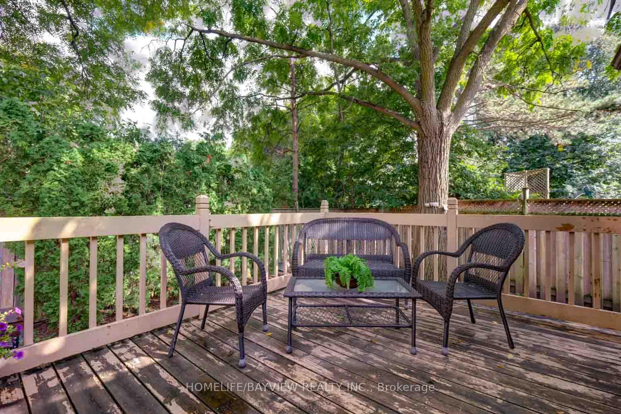$1,538,000
Available - For Sale
Listing ID: N9353268
139 Marla Crt , Richmond Hill, L4C 4S1, Ontario
| Welcome To This Beautiful Detached Home With A Double Garage, Nestled In A Peaceful Cul-De-Sac In The Prestigious Mill Pond Area Of Richmond Hill. This Meticulously Updated Residence Features An Open-Concept Main Floor, Complete With A Spacious Living Room Accentuated By A Grand Window, And A Modern Kitchen Equipped With Stainless Steel KitchenAid Appliances, Granite Countertops, A Central Island, Pot Lights, And A Walkout To A Deck And Backyard. The Upper Level Offers Three Generously Sized Bedrooms, Two Bathrooms, And A Separate Split Heating And Cooling A/C Unit In The Primary Bedroom For Added Comfort. The Lower Level Features Two In-Law Suites, Each With A Private Bathroom, Kitchenette, Washer/Dryer, And Separate Entrance. Additional Highlights Include A Fenced Backyard, Entrance Porch, Safe Box & Security Cameras. Recent Upgrades Include Roof (2018), Furnace (2021), Attic Insulation (2021), And A Heat Pump (2023). The Property Is Currently Tenanted, Generating $6,500/Month. Attention Investors. Buyer May Assume All A+++ Tenants Or Get Vacant Possession. Don't Miss Out. |
| Extras: Existing 3 Fridge, 3Stove, Dishwasher, 3 Microwave, 3 Washer And Dryer, 3 Security Cameras, Electric Awning, Central Vacuum, All Elf's, All Window Coverings |
| Price | $1,538,000 |
| Taxes: | $6229.72 |
| Address: | 139 Marla Crt , Richmond Hill, L4C 4S1, Ontario |
| Lot Size: | 43.98 x 100.12 (Feet) |
| Directions/Cross Streets: | Rumble/Lucas/Yonge |
| Rooms: | 8 |
| Rooms +: | 2 |
| Bedrooms: | 3 |
| Bedrooms +: | 1 |
| Kitchens: | 1 |
| Kitchens +: | 2 |
| Family Room: | Y |
| Basement: | Finished, Sep Entrance |
| Property Type: | Detached |
| Style: | Sidesplit 3 |
| Exterior: | Alum Siding, Brick |
| Garage Type: | Built-In |
| (Parking/)Drive: | Private |
| Drive Parking Spaces: | 4 |
| Pool: | None |
| Property Features: | Cul De Sac, Fenced Yard, Hospital, Lake/Pond, Public Transit, School |
| Fireplace/Stove: | Y |
| Heat Source: | Gas |
| Heat Type: | Forced Air |
| Central Air Conditioning: | Central Air |
| Sewers: | Sewers |
| Water: | Municipal |
$
%
Years
This calculator is for demonstration purposes only. Always consult a professional
financial advisor before making personal financial decisions.
| Although the information displayed is believed to be accurate, no warranties or representations are made of any kind. |
| HOMELIFE/BAYVIEW REALTY INC. |
|
|

Dir:
416-828-2535
Bus:
647-462-9629
| Book Showing | Email a Friend |
Jump To:
At a Glance:
| Type: | Freehold - Detached |
| Area: | York |
| Municipality: | Richmond Hill |
| Neighbourhood: | Mill Pond |
| Style: | Sidesplit 3 |
| Lot Size: | 43.98 x 100.12(Feet) |
| Tax: | $6,229.72 |
| Beds: | 3+1 |
| Baths: | 4 |
| Fireplace: | Y |
| Pool: | None |
Locatin Map:
Payment Calculator:

