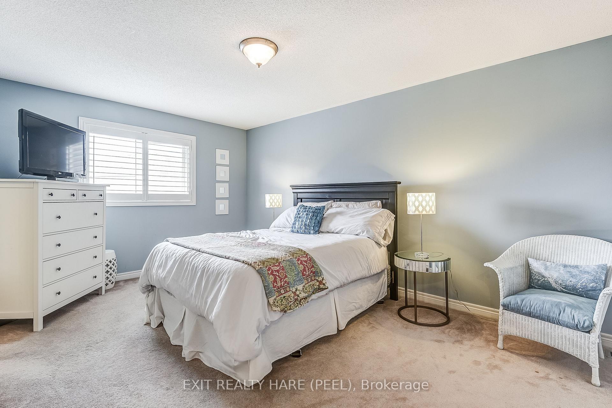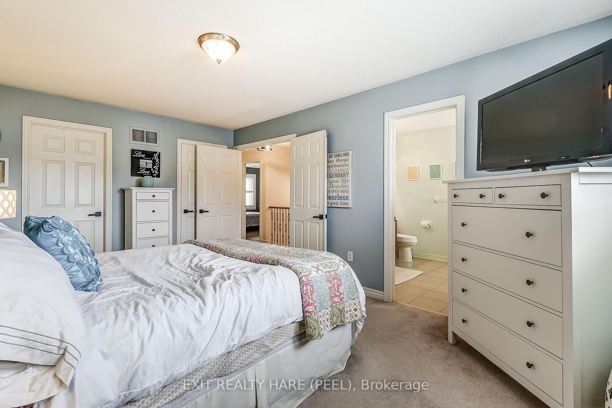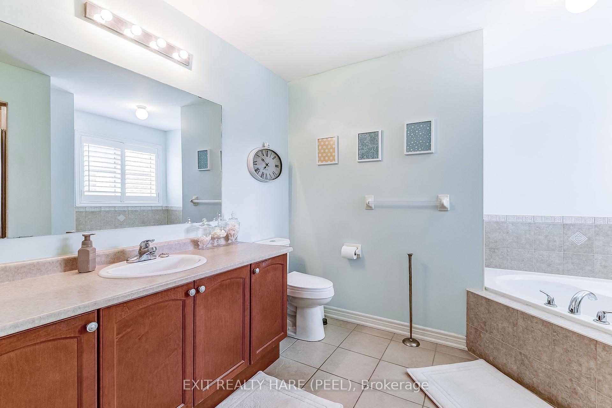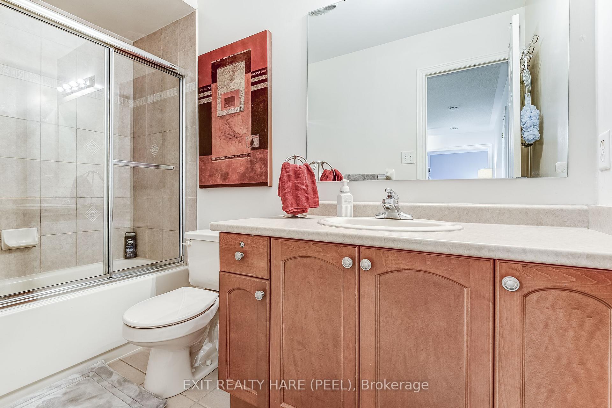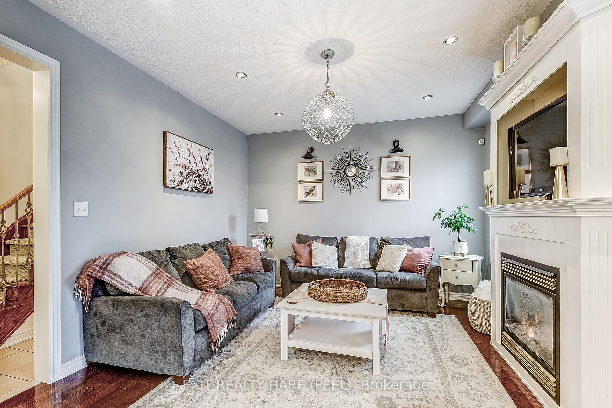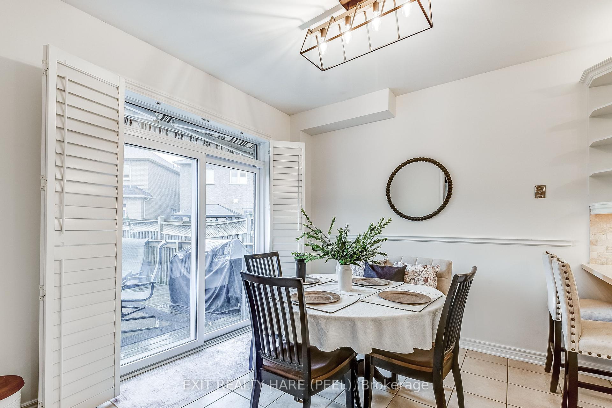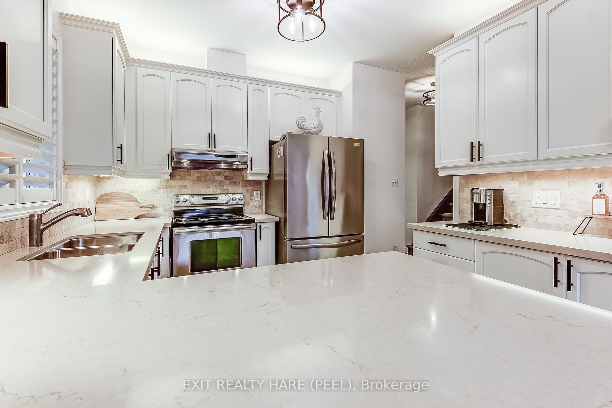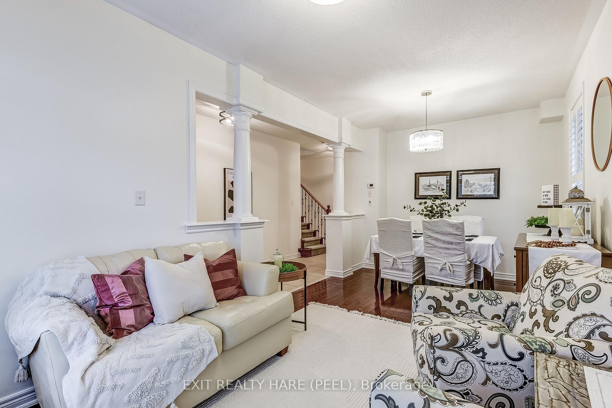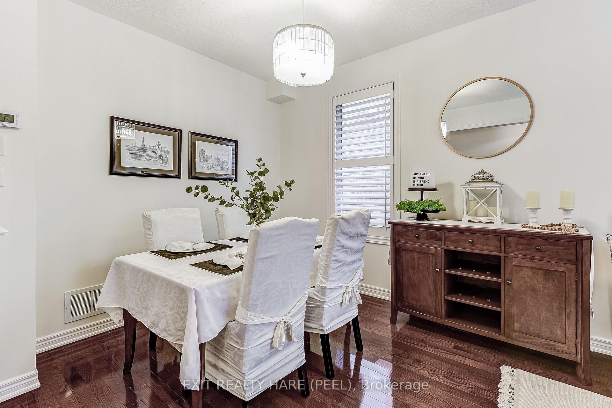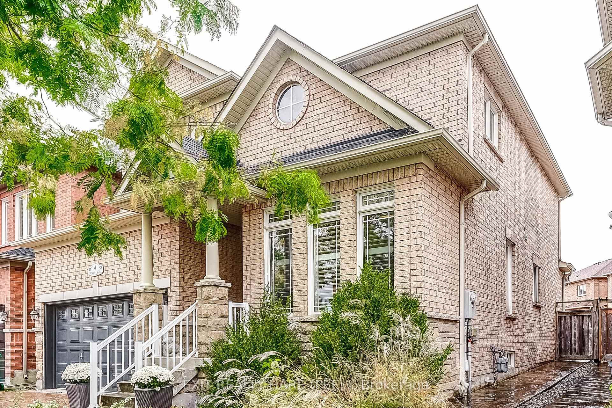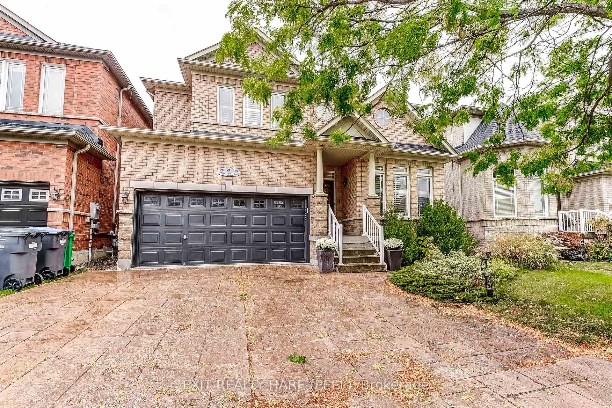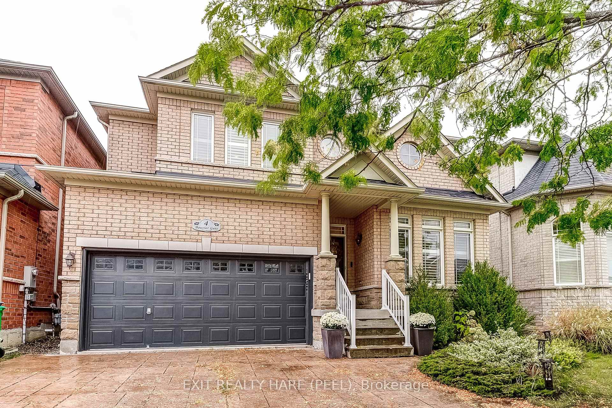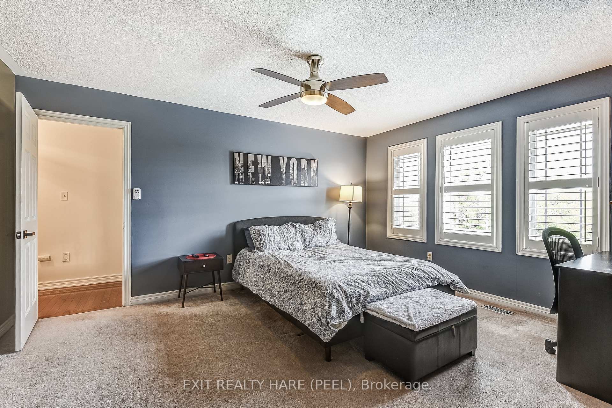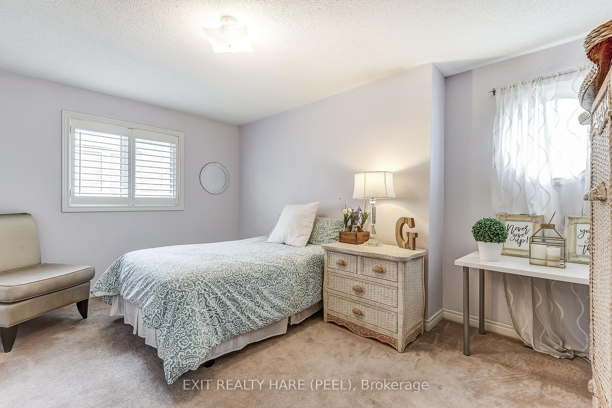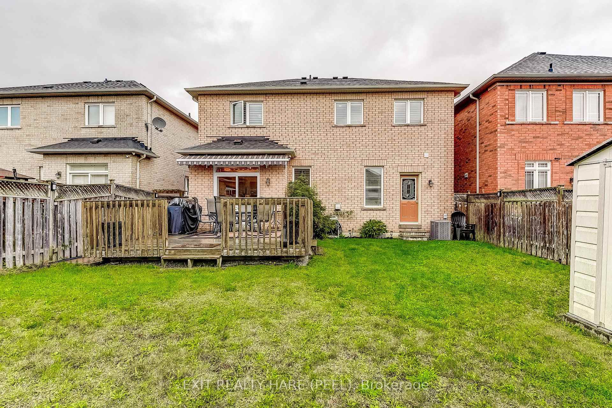$1,187,800
Available - For Sale
Listing ID: W9511180
4 Bouvier Gate , Brampton, L7A 3T3, Ontario
| Welcome to this Executive home nestled in the heart of the much sought after Fletcher's Meadow Community! This upgraded family home is waiting for new memories to be made. The gourmet kitchen with travertine backsplash and Caesar Stone Quartz countertops is ready to host family and friends for the holidays. Take the celebrations outside to an oversized deck with awning, overlooking the premium irregular shaped pool sized lot. Freshly painted this main floor boasts 9 foot ceilings with hardwood floors leading up the hardwood staircase with iron pickets to the upper hallway. California shutters adorn each room throughout the house. Relax in one of the 4 oversized bedrooms with the primary having a 4 pc master retreat and His and Her closets. Lots of natural sunlight flowing throughout the house. The main floor laundry offers a separate entrance from the backyard as well as through the garage. Close proximity to many schools, shopping, parks, Mt Pleasant GO and Hwy 410. This is a rare opportunity to own a home on one of Brampton's premier quiet streets. |
| Extras: Shingles (2022), Furnace and A/C (2019), GDO (2024), Fridge (2024), Dishwasher (2018), Washer & Dryer (2022), Patio Doors (2023) , Shed on cement pad. |
| Price | $1,187,800 |
| Taxes: | $6242.64 |
| Address: | 4 Bouvier Gate , Brampton, L7A 3T3, Ontario |
| Lot Size: | 41.01 x 106.93 (Feet) |
| Directions/Cross Streets: | McLaughlin/Earlsbridge |
| Rooms: | 10 |
| Bedrooms: | 4 |
| Bedrooms +: | |
| Kitchens: | 1 |
| Family Room: | Y |
| Basement: | Full, Sep Entrance |
| Property Type: | Detached |
| Style: | 2-Storey |
| Exterior: | Brick |
| Garage Type: | Built-In |
| (Parking/)Drive: | Private |
| Drive Parking Spaces: | 4 |
| Pool: | None |
| Property Features: | Library, Public Transit, Rec Centre, School |
| Fireplace/Stove: | Y |
| Heat Source: | Gas |
| Heat Type: | Forced Air |
| Central Air Conditioning: | Central Air |
| Laundry Level: | Main |
| Sewers: | Sewers |
| Water: | Municipal |
$
%
Years
This calculator is for demonstration purposes only. Always consult a professional
financial advisor before making personal financial decisions.
| Although the information displayed is believed to be accurate, no warranties or representations are made of any kind. |
| EXIT REALTY HARE (PEEL) |
|
|

Dir:
416-828-2535
Bus:
647-462-9629
| Virtual Tour | Book Showing | Email a Friend |
Jump To:
At a Glance:
| Type: | Freehold - Detached |
| Area: | Peel |
| Municipality: | Brampton |
| Neighbourhood: | Fletcher's Meadow |
| Style: | 2-Storey |
| Lot Size: | 41.01 x 106.93(Feet) |
| Tax: | $6,242.64 |
| Beds: | 4 |
| Baths: | 3 |
| Fireplace: | Y |
| Pool: | None |
Locatin Map:
Payment Calculator:


