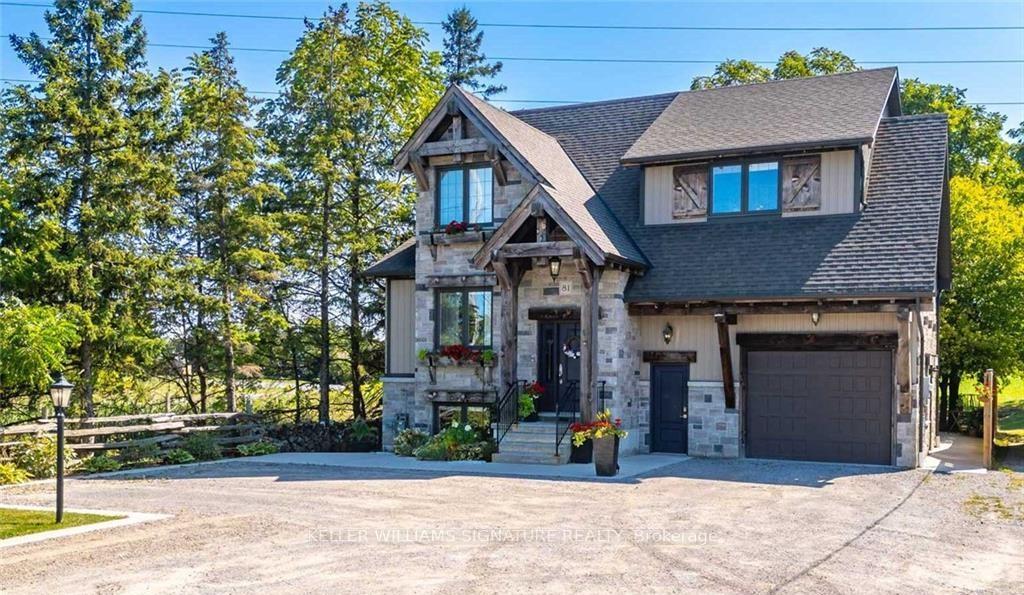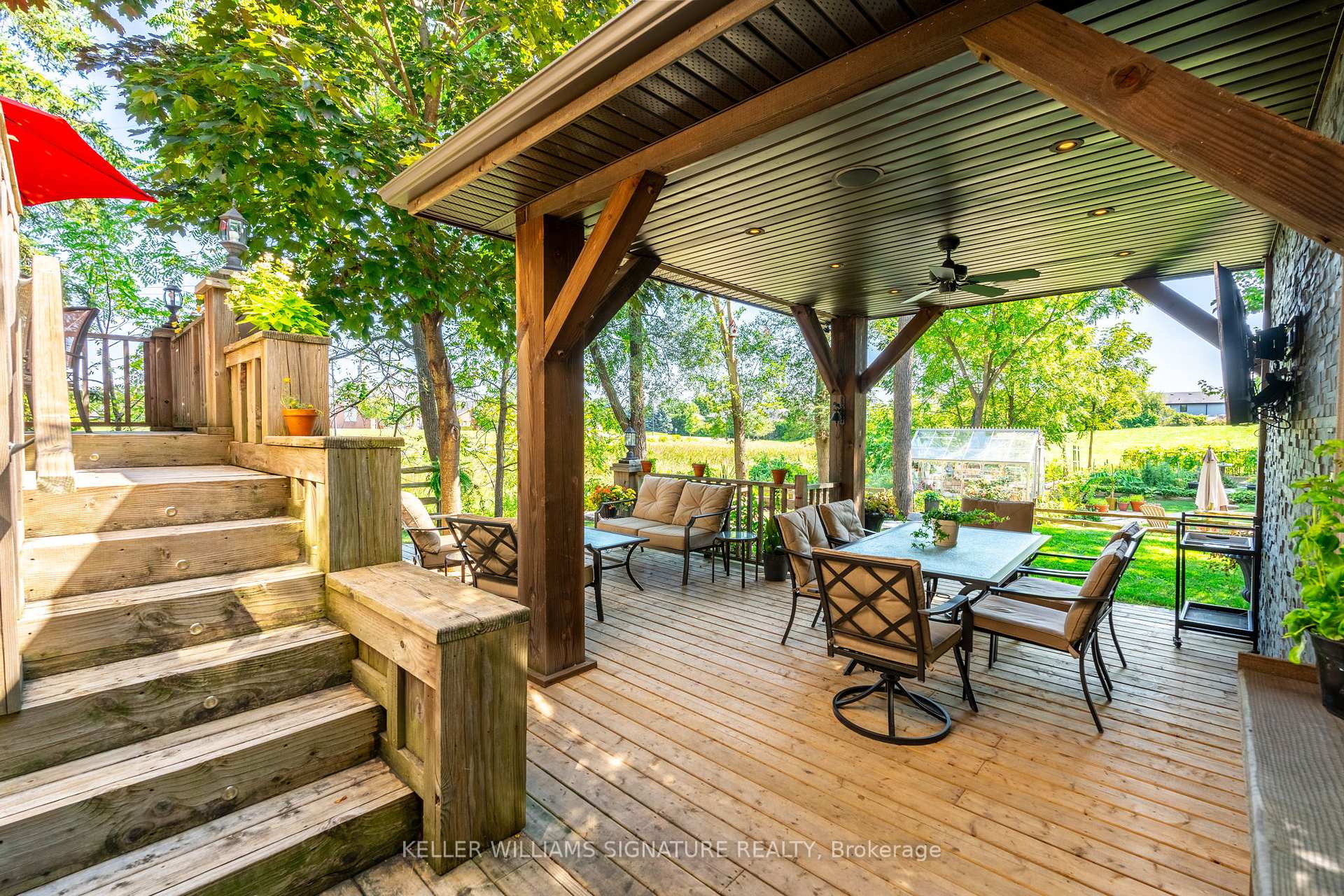$1,299,900
Available - For Sale
Listing ID: X9397057
81 Glancaster Rd , Hamilton, L9G 3K9, Ontario
| CUSTOM-BUILT, PRIVATE RETREAT WITH IN-LAW SUITE! Welcome to 81 Glancaster Rd, a stunning 4+1 bedroom, 4-bathroom, custom home just 10 years new. This beautifully designed, mountain-inspired residence showcases a striking timber-frame exterior and a spacious, multi-level rear deck perfect for entertaining that overlooks expansive flower and vegetable gardens. The cabana, constructed with the same British Columbia Douglas Fir columns used on the home's facade, includes built-in speakers, pot lights, and a wall finished with stone veneer and board & batten. A private outdoor oasis with no rear neighbours! Inside, the main floor boasts 9-foot ceilings and an open-concept kitchen with an island, a pantry with a coffee bar, a separate dining area and a powder room. The elegant family room, complete with a gas fireplace framed by a stone surround and a solid wood mantle, also features a built-in sound system, crown molding and floor-to-ceiling windows that flood the space with natural light. Modern lighting fixtures accentuate the wide-plank engineered hardwood flooring and a beautifully crafted oak staircase, adding a touch of sophistication. Upstairs, the primary bedroom includes a luxurious ensuite with heated floors, a large walk-in closet and a partially vaulted ceiling. The east-facing rear balcony is the perfect place to enjoy the morning sun. Three additional spacious bedrooms and a full bathroom with a double vanity complete the second floor layout. The fully finished basement features an in-law suite with its own kitchen with plenty of storage, a full bathroom, a separate entrance, 8-foot ceilings, and oversized windows. Situated in a prime location just minutes from Redeemer College, this home offers easy access to the Linc & Hwy 403. The bus stop conveniently located right across the street ensures quick access to public transit. This property seamlessly combines luxury, functionality, and convenience. Don't miss out on this fantastic opportunity! |
| Extras: Basement rooms: Kitchen, Bedroom, Recreation Room, 2 Storage room, 3-Pc Bathroom, Laundry, Utility Room |
| Price | $1,299,900 |
| Taxes: | $7781.10 |
| Assessment: | $592000 |
| Assessment Year: | 2024 |
| Address: | 81 Glancaster Rd , Hamilton, L9G 3K9, Ontario |
| Lot Size: | 48.79 x 135.67 (Feet) |
| Acreage: | < .50 |
| Directions/Cross Streets: | South onto Glancaster Rd from Garner Rd/Rymal Rd W |
| Rooms: | 12 |
| Rooms +: | 8 |
| Bedrooms: | 4 |
| Bedrooms +: | 1 |
| Kitchens: | 1 |
| Kitchens +: | 1 |
| Family Room: | Y |
| Basement: | Fin W/O, Finished |
| Approximatly Age: | 6-15 |
| Property Type: | Detached |
| Style: | 2-Storey |
| Exterior: | Board/Batten, Vinyl Siding |
| Garage Type: | Attached |
| Drive Parking Spaces: | 8 |
| Pool: | None |
| Approximatly Age: | 6-15 |
| Approximatly Square Footage: | 2000-2500 |
| Property Features: | Golf, Hospital, Library, Park, Place Of Worship |
| Fireplace/Stove: | Y |
| Heat Source: | Gas |
| Heat Type: | Forced Air |
| Central Air Conditioning: | Central Air |
| Sewers: | Sewers |
| Water: | Municipal |
| Utilities-Cable: | A |
| Utilities-Hydro: | Y |
| Utilities-Gas: | Y |
| Utilities-Telephone: | A |
$
%
Years
This calculator is for demonstration purposes only. Always consult a professional
financial advisor before making personal financial decisions.
| Although the information displayed is believed to be accurate, no warranties or representations are made of any kind. |
| KELLER WILLIAMS SIGNATURE REALTY |
|
|

Dir:
416-828-2535
Bus:
647-462-9629
| Virtual Tour | Book Showing | Email a Friend |
Jump To:
At a Glance:
| Type: | Freehold - Detached |
| Area: | Hamilton |
| Municipality: | Hamilton |
| Neighbourhood: | Ancaster |
| Style: | 2-Storey |
| Lot Size: | 48.79 x 135.67(Feet) |
| Approximate Age: | 6-15 |
| Tax: | $7,781.1 |
| Beds: | 4+1 |
| Baths: | 4 |
| Fireplace: | Y |
| Pool: | None |
Locatin Map:
Payment Calculator:











































