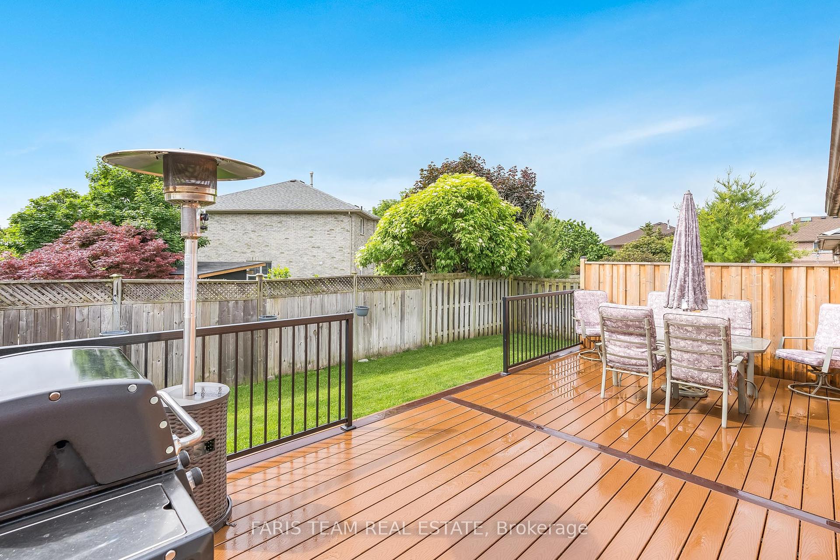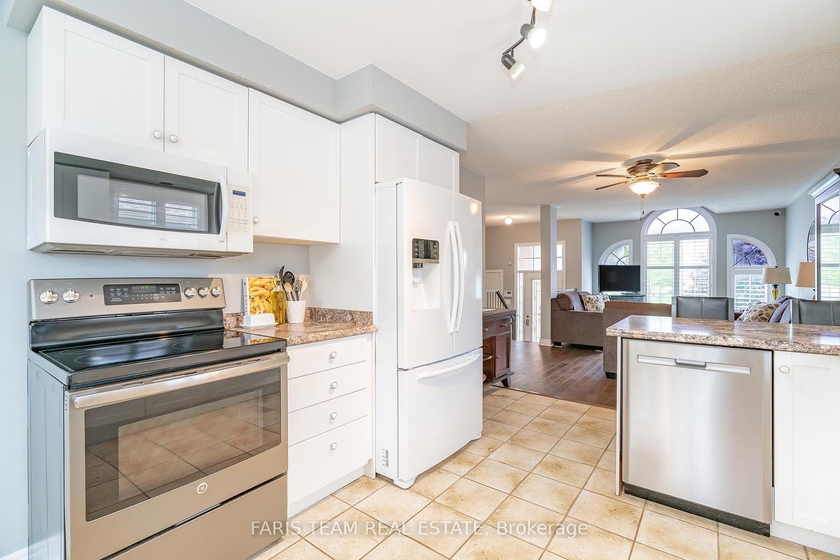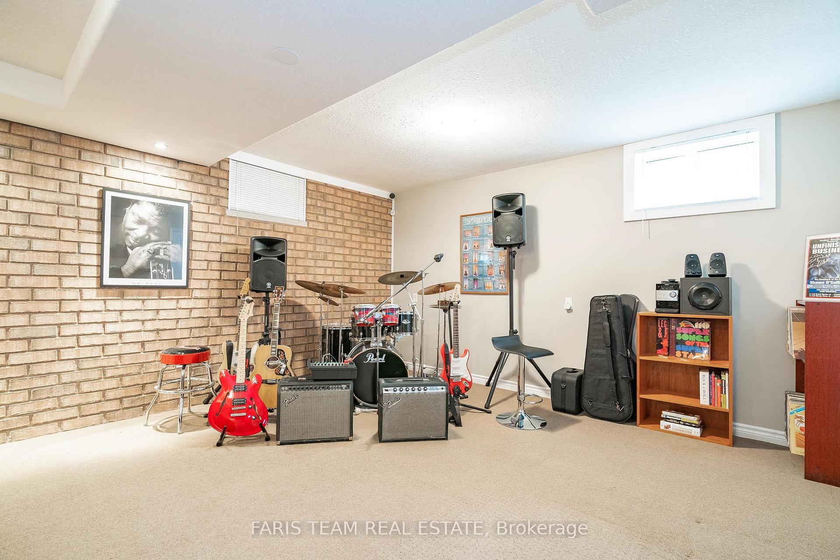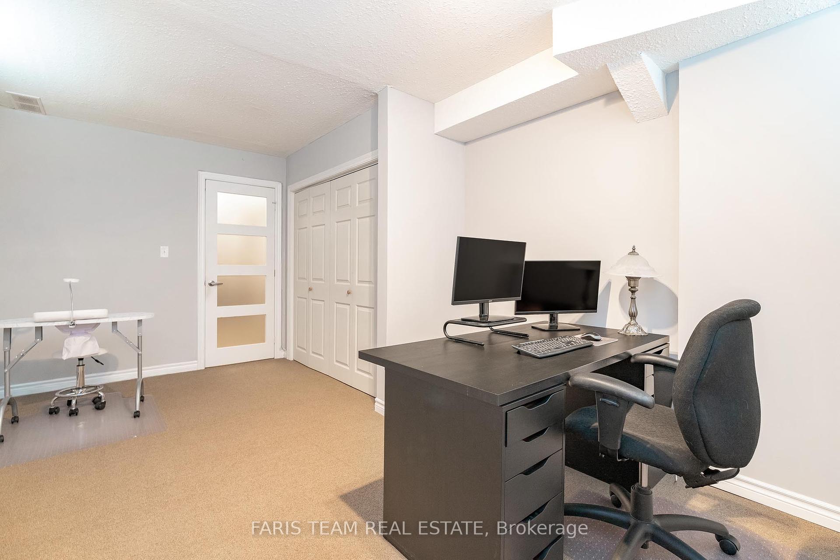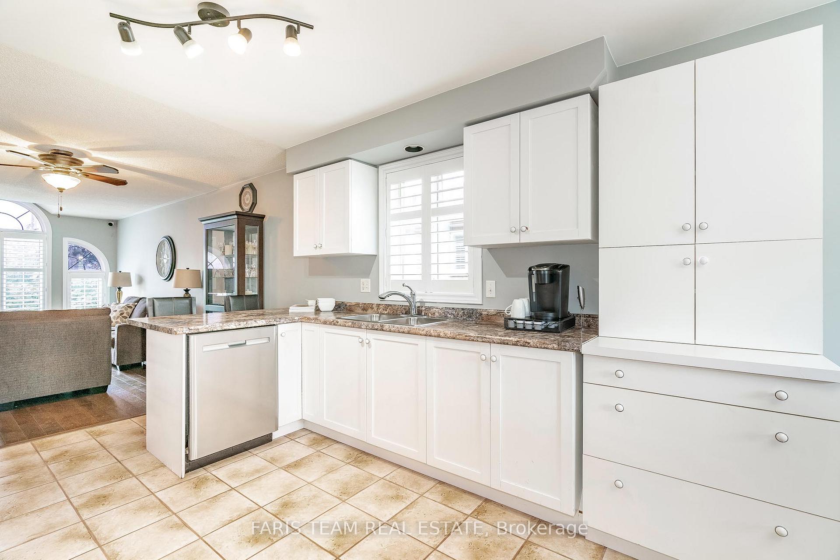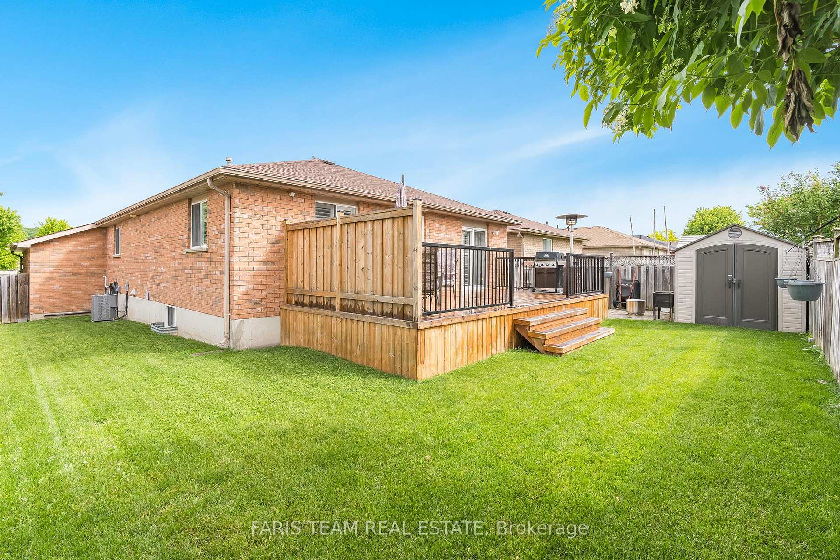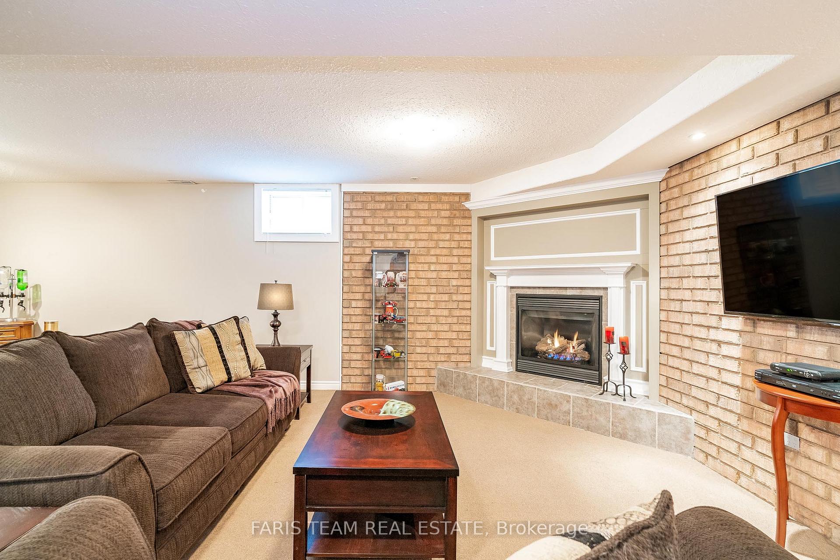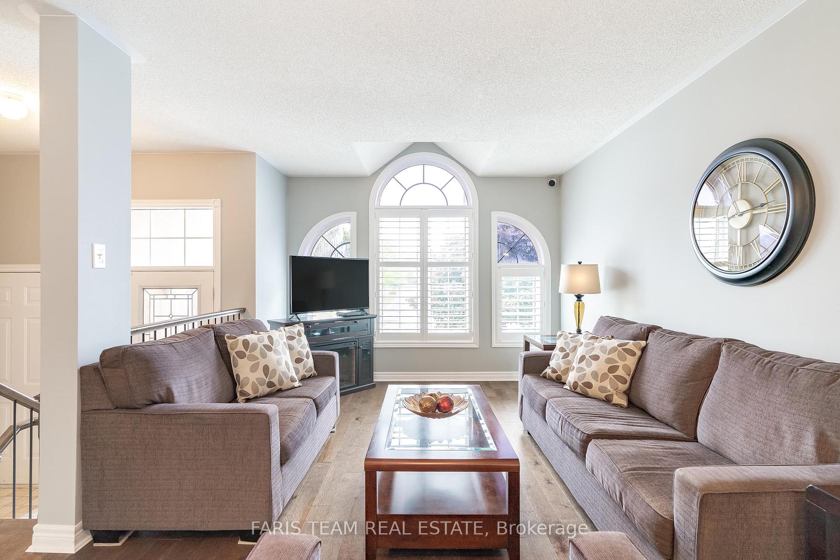$829,900
Available - For Sale
Listing ID: S10414789
187 Sproule Dr , Barrie, L4N 0P8, Ontario
| Top 5 Reasons You Will Love This Home: 1) Step into this beautifully cared-for bungalow featuring an open-concept design that draws you into a stylish kitchen with crisp white cabinetry, a peninsula island with seating, and a natural flow into a welcoming living room flooded with light from expansive front windows 2) Lovingly maintained with thoughtful upgrades, this home includes engineered hardwood floors (2018), a newly built back deck (2022), a resurfaced driveway (2021), and a recently replaced air conditioner (2023), ensuring both comfort and confidence in your investment 3) Tailored for family living, this home offers two spacious bedrooms on the main level and an additional bedroom in the fully finished basement, along with the added convenience of a main level laundry room 4) Fully finished basement expanding your living space, showcasing a warm and inviting family room with a gas fireplace, perfect for movie nights or holiday gatherings with loved ones 5) Established in a sought-after, family-orient neighbourhood, this home offers convenient access to local amenities, Highway 400, scenic Lake Simcoe, and the nearby communities of Innisfil, Bradford, and Orillia. 2,317 fin.sq.ft.Age 22. Visit our website for more detailed information. |
| Extras: Additional Inclusions: Existing Light Fixtures, Existing Window Coverings. |
| Price | $829,900 |
| Taxes: | $4899.00 |
| Address: | 187 Sproule Dr , Barrie, L4N 0P8, Ontario |
| Lot Size: | 49.21 x 109.00 (Feet) |
| Acreage: | < .50 |
| Directions/Cross Streets: | Knupp Rd/Sproule Dr |
| Rooms: | 5 |
| Rooms +: | 2 |
| Bedrooms: | 2 |
| Bedrooms +: | 1 |
| Kitchens: | 1 |
| Family Room: | Y |
| Basement: | Finished, Full |
| Approximatly Age: | 16-30 |
| Property Type: | Detached |
| Style: | Bungalow-Raised |
| Exterior: | Brick |
| Garage Type: | Attached |
| (Parking/)Drive: | Pvt Double |
| Drive Parking Spaces: | 3 |
| Pool: | None |
| Other Structures: | Garden Shed |
| Approximatly Age: | 16-30 |
| Approximatly Square Footage: | 1100-1500 |
| Property Features: | Fenced Yard, Park |
| Fireplace/Stove: | Y |
| Heat Source: | Gas |
| Heat Type: | Forced Air |
| Central Air Conditioning: | Central Air |
| Laundry Level: | Main |
| Sewers: | Sewers |
| Water: | Municipal |
$
%
Years
This calculator is for demonstration purposes only. Always consult a professional
financial advisor before making personal financial decisions.
| Although the information displayed is believed to be accurate, no warranties or representations are made of any kind. |
| FARIS TEAM REAL ESTATE |
|
|

Dir:
416-828-2535
Bus:
647-462-9629
| Virtual Tour | Book Showing | Email a Friend |
Jump To:
At a Glance:
| Type: | Freehold - Detached |
| Area: | Simcoe |
| Municipality: | Barrie |
| Neighbourhood: | Edgehill Drive |
| Style: | Bungalow-Raised |
| Lot Size: | 49.21 x 109.00(Feet) |
| Approximate Age: | 16-30 |
| Tax: | $4,899 |
| Beds: | 2+1 |
| Baths: | 3 |
| Fireplace: | Y |
| Pool: | None |
Locatin Map:
Payment Calculator:

