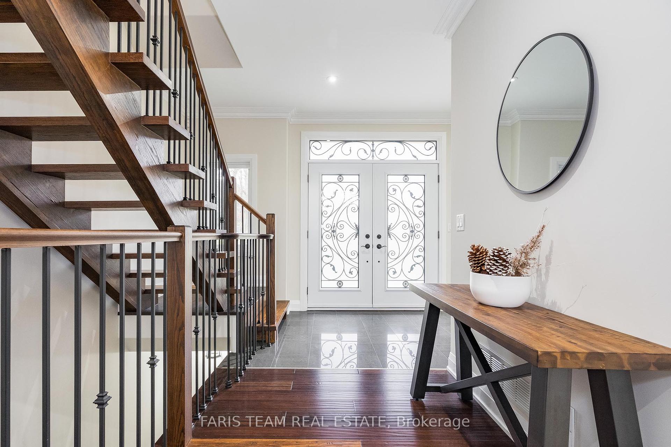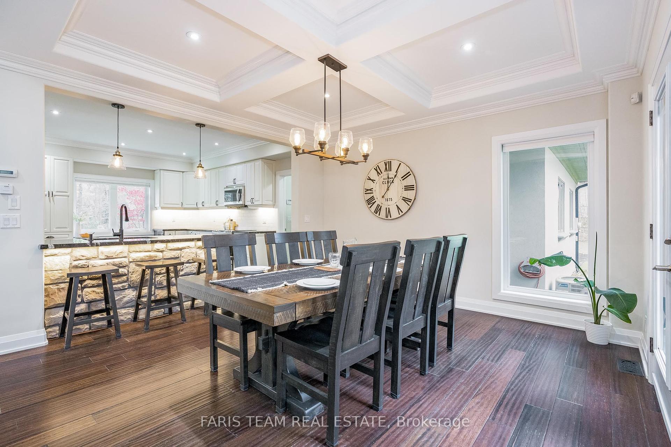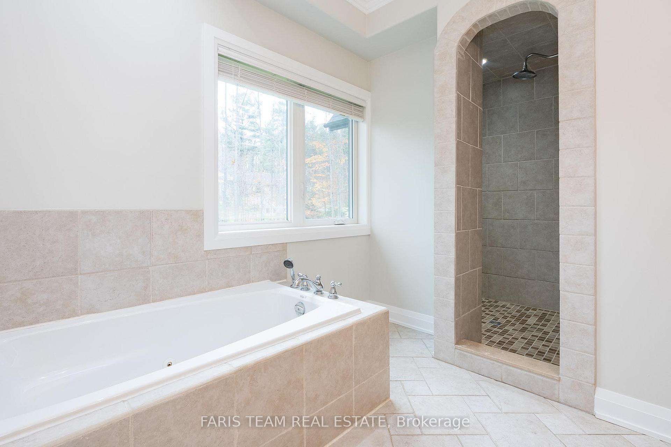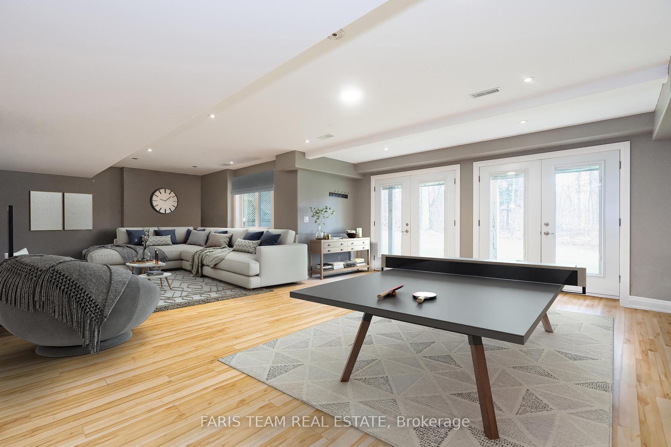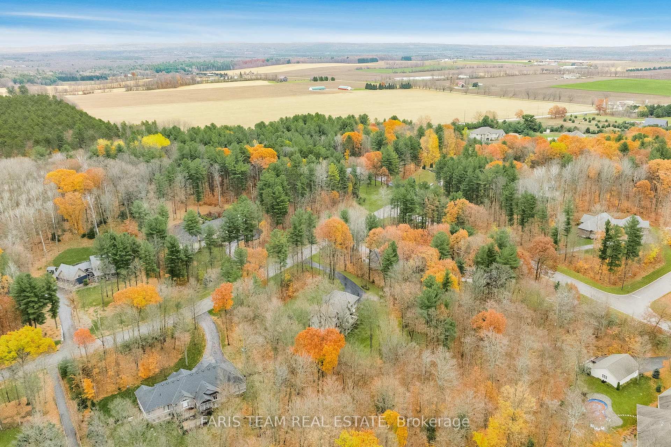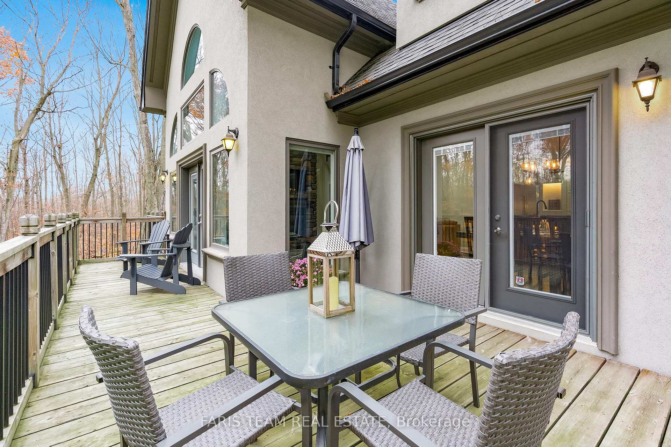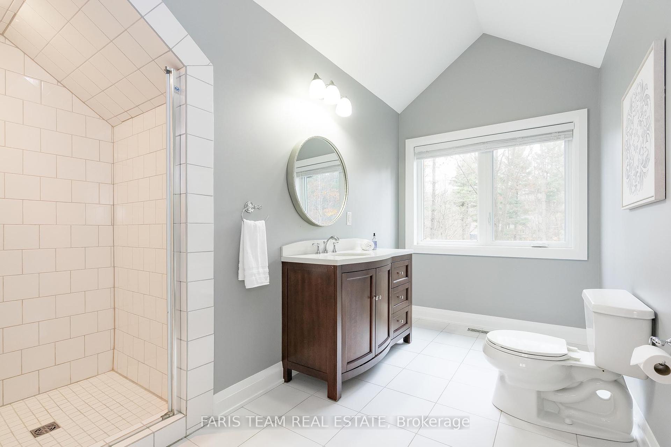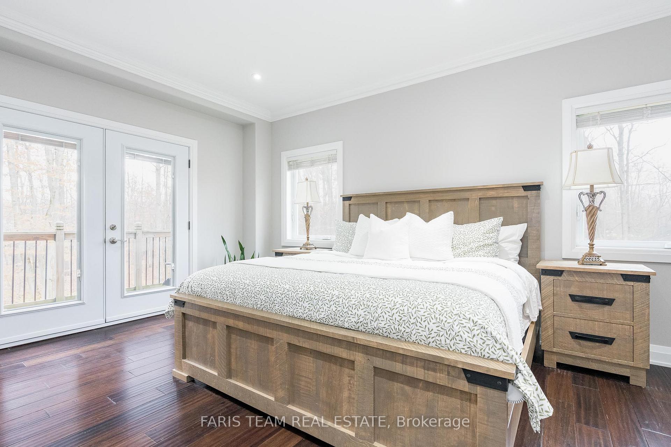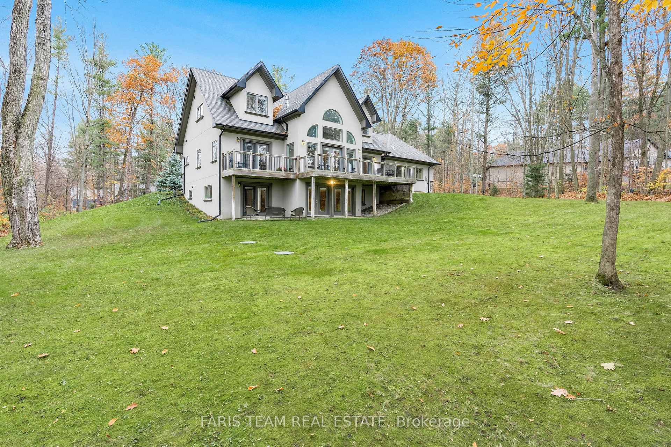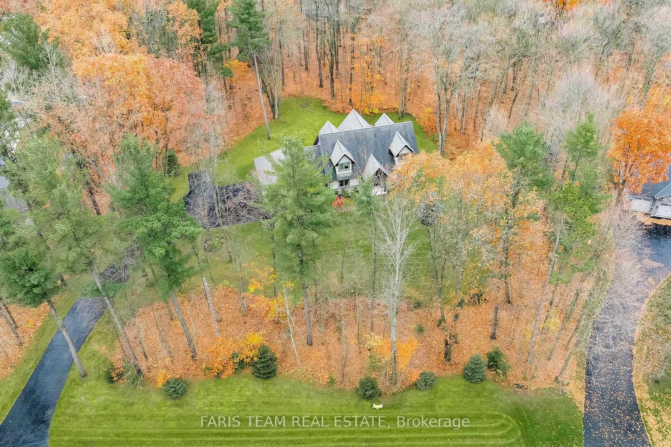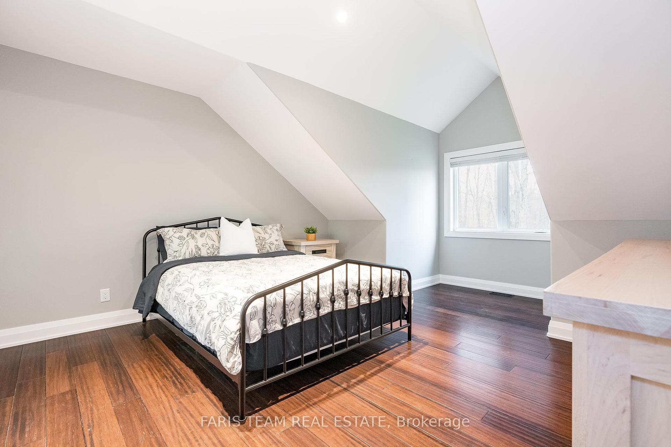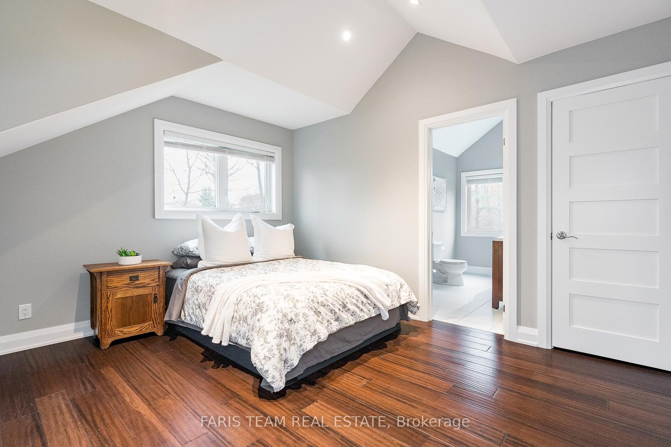$1,599,999
Available - For Sale
Listing ID: S10414426
22 Loftus Rd , Springwater, L0L 2K0, Ontario
| Top 5 Reasons You Will Love This Home: 1) Placed in the heart of Apto's exclusive Glen Estates settled on a peaceful 1.7-acre lot, embraced by mature trees for ultimate privacy and tranquility 2) Sophisticated interior boasting an expansive living room with a soaring cathedral ceiling, floor-to-ceiling windows, and a striking stone-accented fireplace, an open-concept dining area with elegant coffered ceilings, and a gourmet kitchen with a spacious walk-in pantry 3) Completing the main level is the elegant primary suite, featuring a private ensuite and a serene walkout to the outdoors, while upstairs, each bedroom offers its own ensuite for personalized comfort, beautifully complemented by a cozy loft that overlooks the main living area 4) Walkout basement with a sprawling recreation room and a dedicated media room, offering versatile space with in-law suite potential 5) Priceless features include impeccable landscaping with manicured lawns, intricate stonework, a grand front entrance, newly insulated triple-car garage with its own heating system, a backup generator, and a large raised back deck. 3,933 fin.sq.ft. Age 12. Visit our website for more detailed information *Please note some images have been virtually staged to show the potential of the home. |
| Price | $1,599,999 |
| Taxes: | $6910.06 |
| Address: | 22 Loftus Rd , Springwater, L0L 2K0, Ontario |
| Lot Size: | 192.60 x 341.80 (Feet) |
| Acreage: | .50-1.99 |
| Directions/Cross Streets: | Moran St/Loftus Rd |
| Rooms: | 8 |
| Rooms +: | 3 |
| Bedrooms: | 3 |
| Bedrooms +: | 1 |
| Kitchens: | 1 |
| Family Room: | N |
| Basement: | Fin W/O |
| Approximatly Age: | 6-15 |
| Property Type: | Detached |
| Style: | 2-Storey |
| Exterior: | Stone, Stucco/Plaster |
| Garage Type: | Attached |
| Drive Parking Spaces: | 10 |
| Pool: | None |
| Approximatly Age: | 6-15 |
| Approximatly Square Footage: | 2500-3000 |
| Property Features: | Wooded/Treed |
| Fireplace/Stove: | Y |
| Heat Source: | Gas |
| Heat Type: | Forced Air |
| Central Air Conditioning: | Central Air |
| Laundry Level: | Main |
| Sewers: | Septic |
| Water: | Well |
| Water Supply Types: | Drilled Well |
$
%
Years
This calculator is for demonstration purposes only. Always consult a professional
financial advisor before making personal financial decisions.
| Although the information displayed is believed to be accurate, no warranties or representations are made of any kind. |
| FARIS TEAM REAL ESTATE |
|
|

Dir:
416-828-2535
Bus:
647-462-9629
| Virtual Tour | Book Showing | Email a Friend |
Jump To:
At a Glance:
| Type: | Freehold - Detached |
| Area: | Simcoe |
| Municipality: | Springwater |
| Neighbourhood: | Rural Springwater |
| Style: | 2-Storey |
| Lot Size: | 192.60 x 341.80(Feet) |
| Approximate Age: | 6-15 |
| Tax: | $6,910.06 |
| Beds: | 3+1 |
| Baths: | 5 |
| Fireplace: | Y |
| Pool: | None |
Locatin Map:
Payment Calculator:

