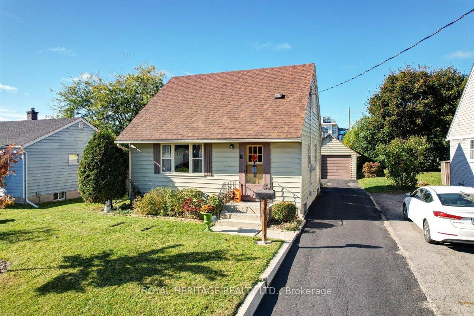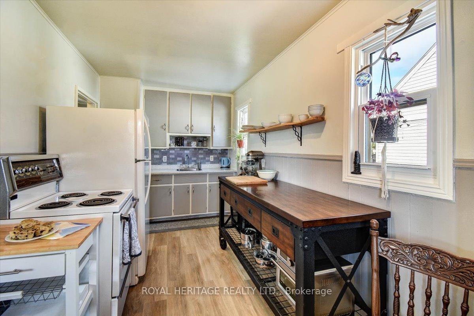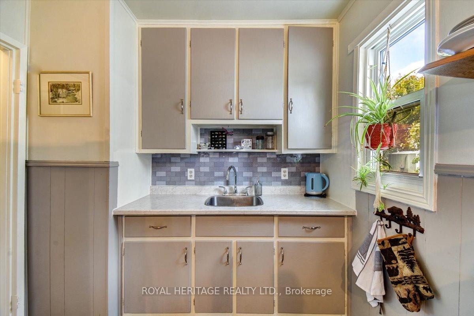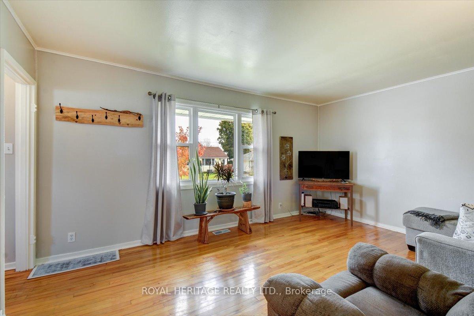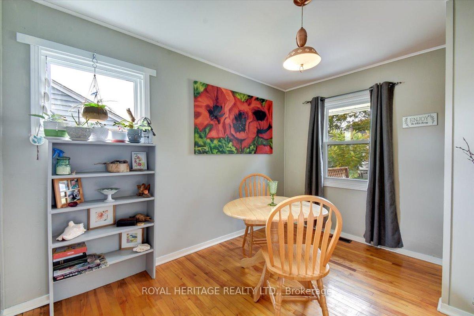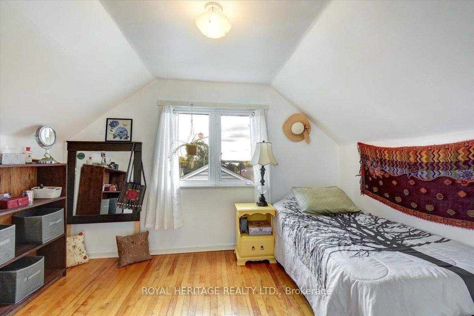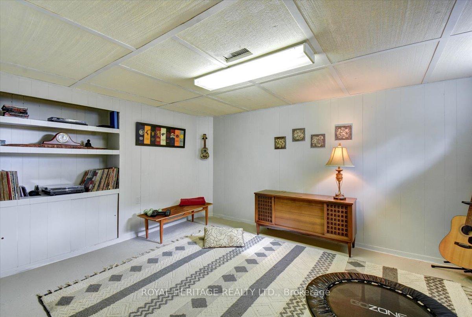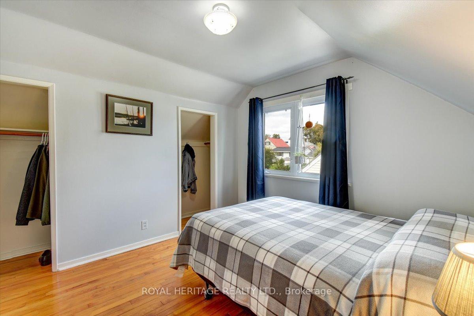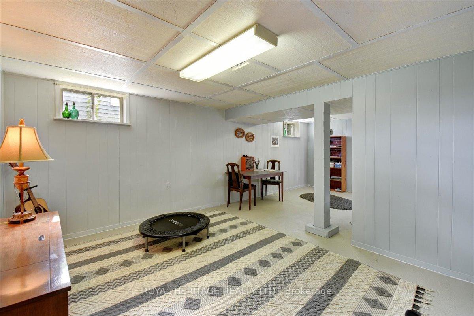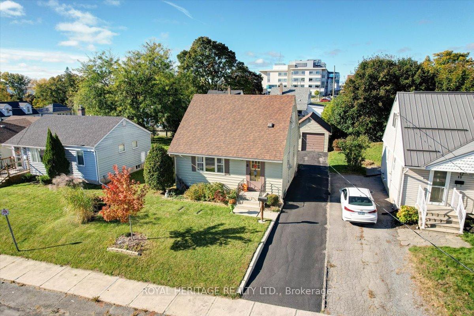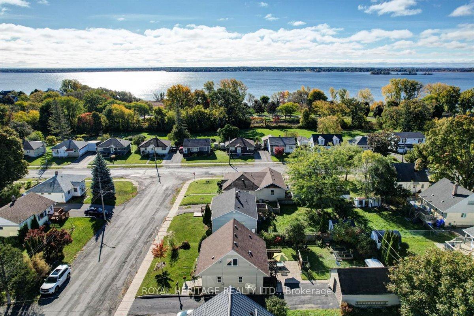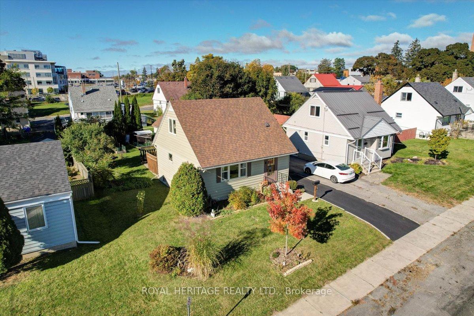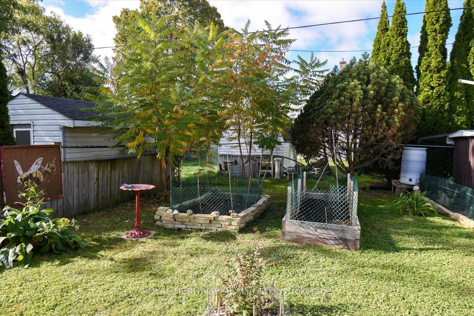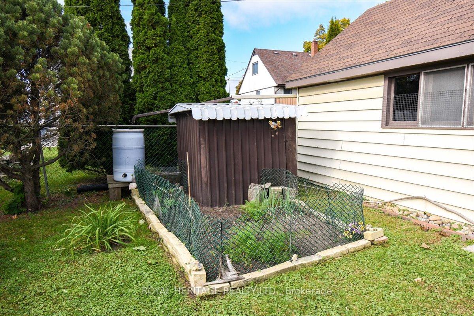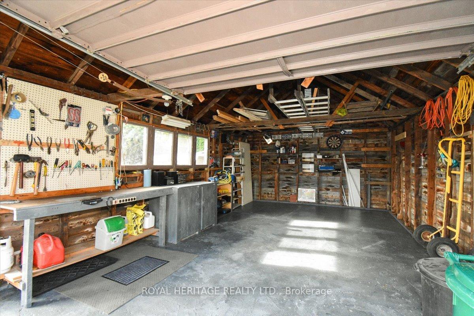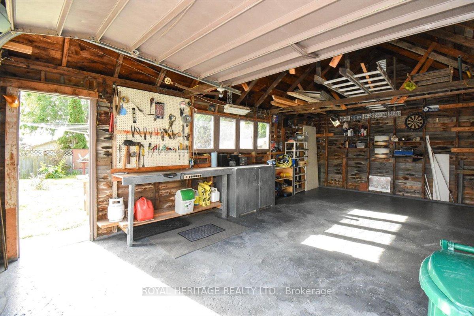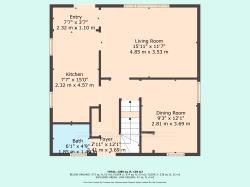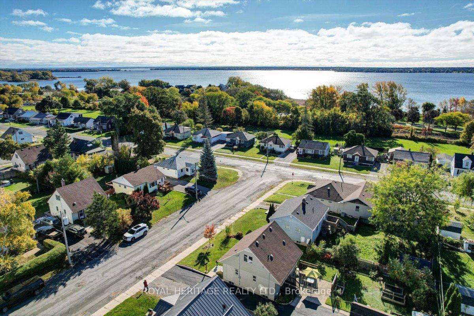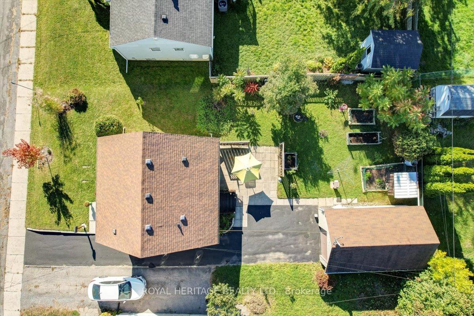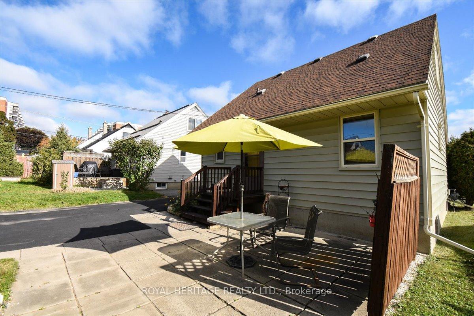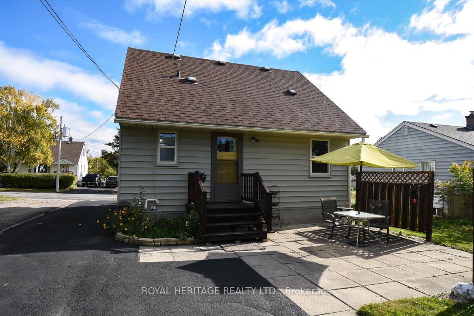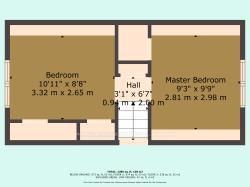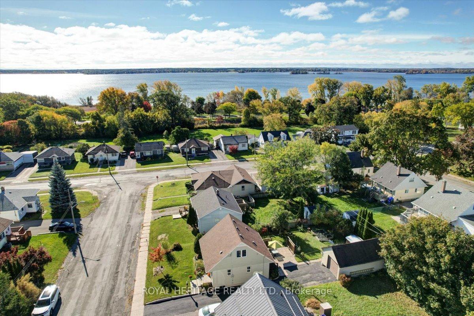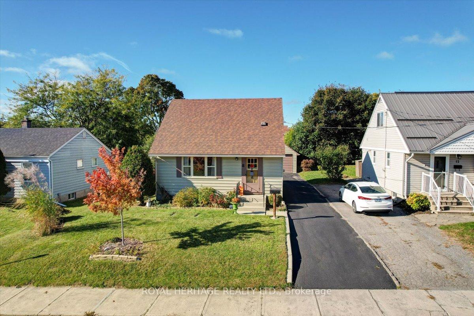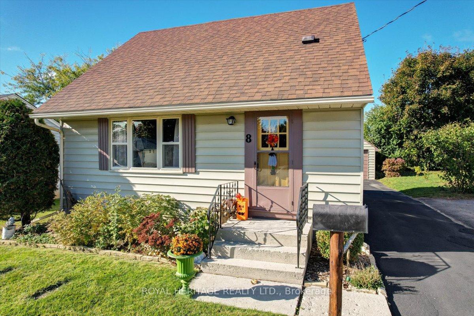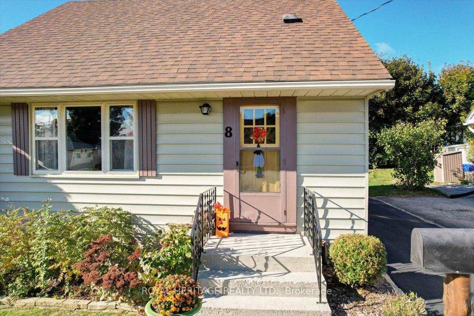$439,900
Available - For Sale
Listing ID: X9400527
8 Third St , Belleville, K8N 4R8, Ontario
| Charming 3-bedroom, 1.5-story home with great appeal. Currently set up as a dining room, the main floor bedroom offers versatile space to suit your needs. Enjoy a spacious living room featuring original hardwood floors, perfect for gatherings. The partially finished basement expands your living area, offering potential for a cozy family room, laundry and additional storage. Outside enjoy the detached garage, a large yard complete with raised garden beds, a handy clothesline, shed, and a private patio-ideal for outdoor relaxation. Located in a sought-after neighborhood, you're just steps away from the beautiful Bay of Quinte walking trails, perfect for hiking, biking, cross-country skiing, and ice fishing. Conveniently close to the hospital, and within walking distance to groceries, pharmacies, restaurants, schools and vibrant farmers' market, Quinte mall and local entertainment options. A delightful home in a prime location! |
| Price | $439,900 |
| Taxes: | $2816.59 |
| Address: | 8 Third St , Belleville, K8N 4R8, Ontario |
| Lot Size: | 50.00 x 100.00 (Feet) |
| Directions/Cross Streets: | Dundas St E & MacDonald Ave |
| Rooms: | 6 |
| Rooms +: | 2 |
| Bedrooms: | 3 |
| Bedrooms +: | |
| Kitchens: | 1 |
| Family Room: | N |
| Basement: | Part Fin |
| Property Type: | Detached |
| Style: | 1 1/2 Storey |
| Exterior: | Alum Siding |
| Garage Type: | Detached |
| (Parking/)Drive: | Private |
| Drive Parking Spaces: | 3 |
| Pool: | None |
| Property Features: | Hospital, Public Transit, School |
| Fireplace/Stove: | N |
| Heat Source: | Gas |
| Heat Type: | Forced Air |
| Central Air Conditioning: | None |
| Sewers: | Sewers |
| Water: | Municipal |
$
%
Years
This calculator is for demonstration purposes only. Always consult a professional
financial advisor before making personal financial decisions.
| Although the information displayed is believed to be accurate, no warranties or representations are made of any kind. |
| ROYAL HERITAGE REALTY LTD. |
|
|

Dir:
416-828-2535
Bus:
647-462-9629
| Book Showing | Email a Friend |
Jump To:
At a Glance:
| Type: | Freehold - Detached |
| Area: | Hastings |
| Municipality: | Belleville |
| Style: | 1 1/2 Storey |
| Lot Size: | 50.00 x 100.00(Feet) |
| Tax: | $2,816.59 |
| Beds: | 3 |
| Baths: | 1 |
| Fireplace: | N |
| Pool: | None |
Locatin Map:
Payment Calculator:

