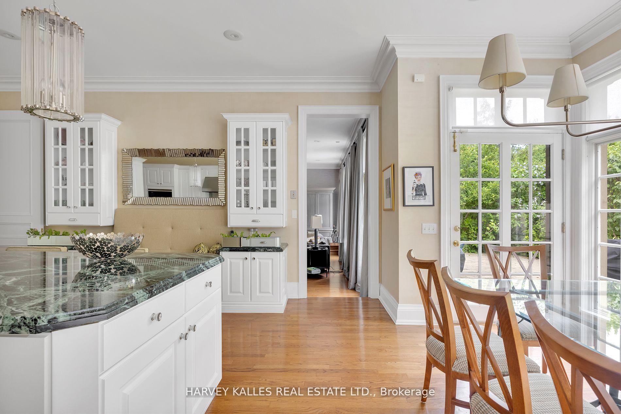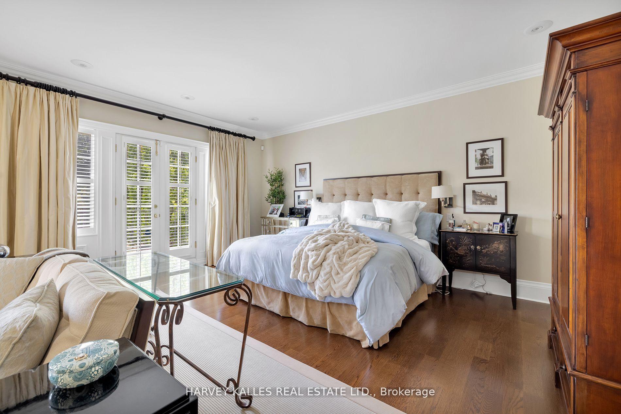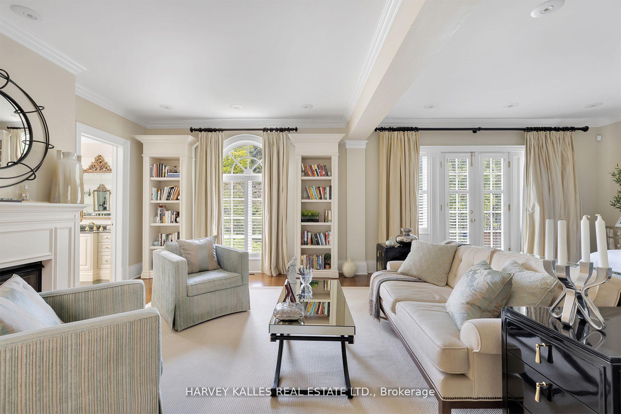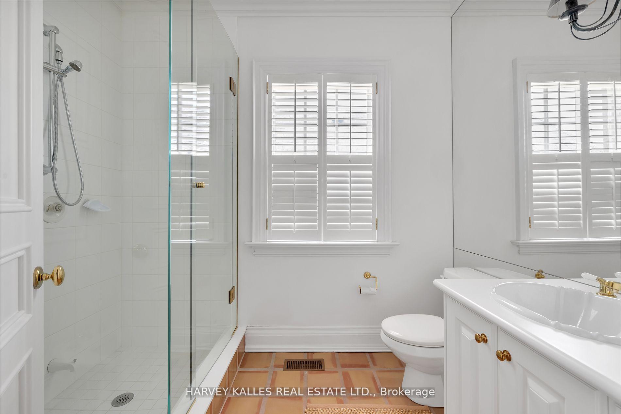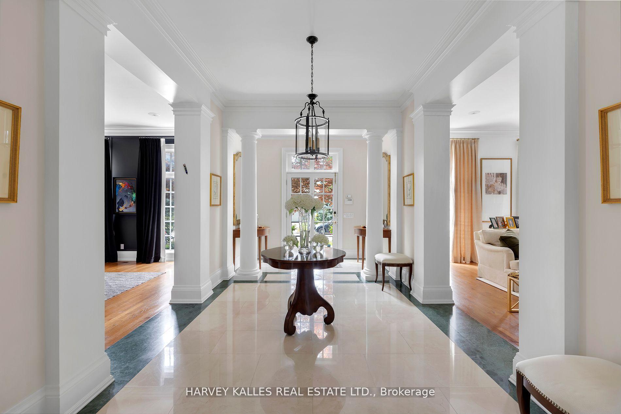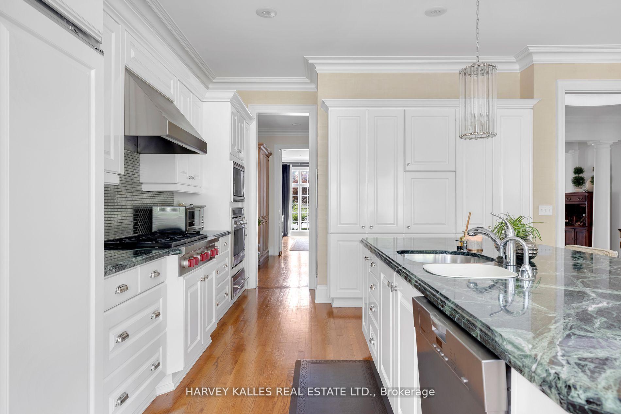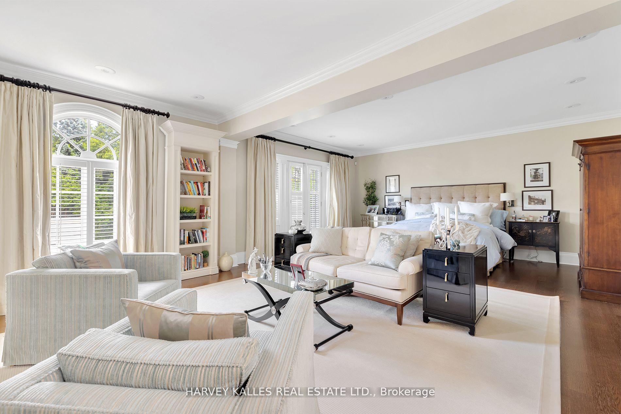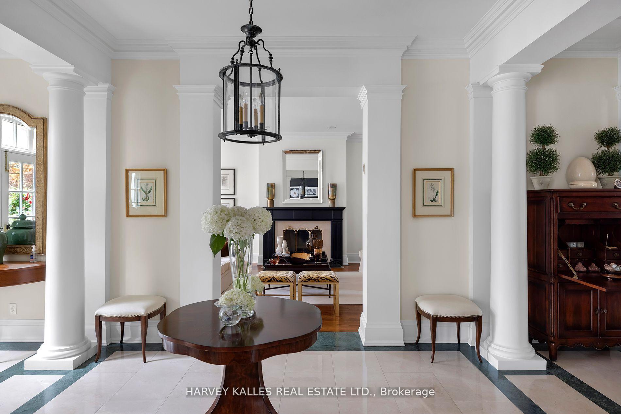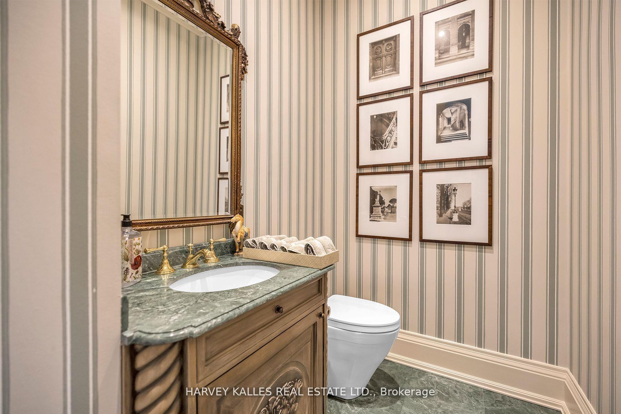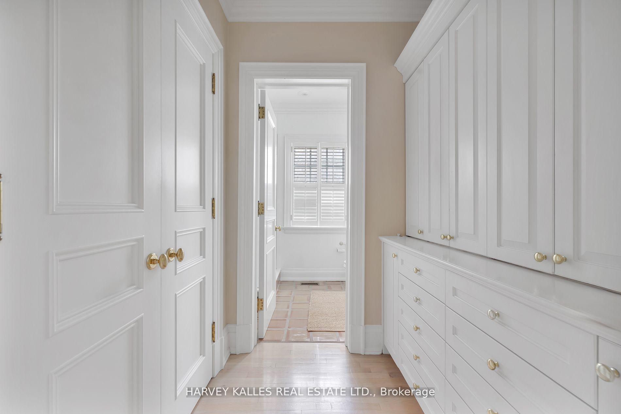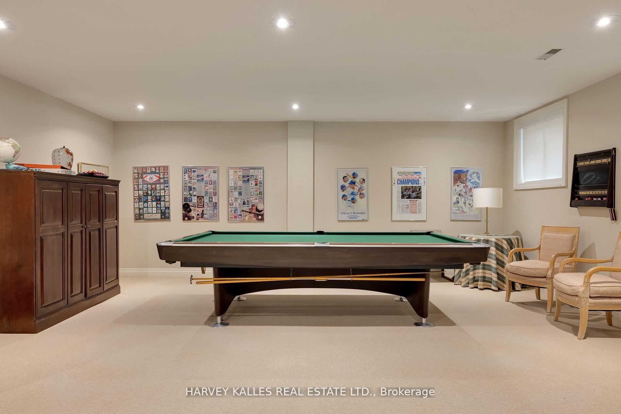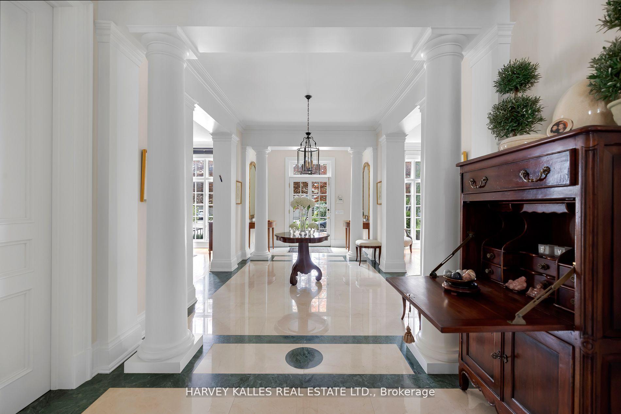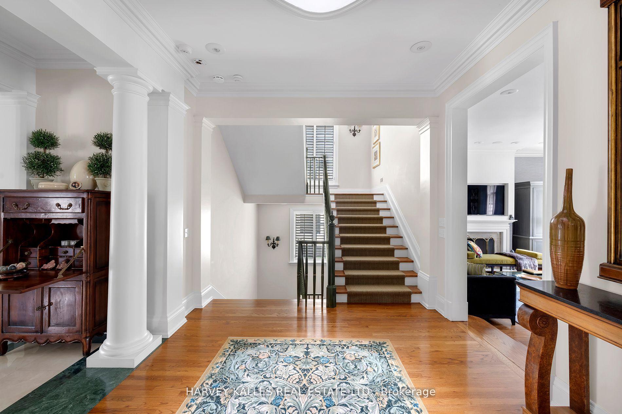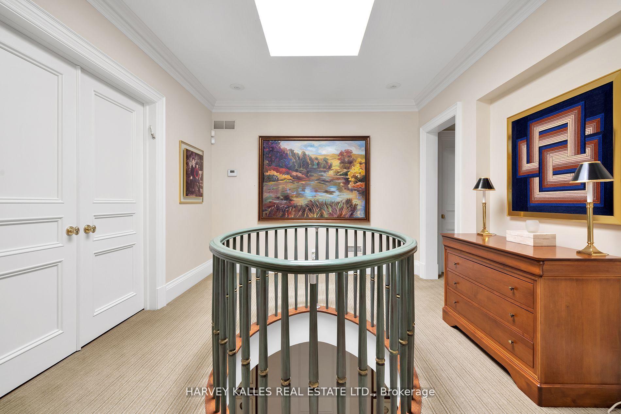$4,799,900
Available - For Sale
Listing ID: C10404672
166 Gordon Rd , Toronto, M2P 1E8, Ontario
| Exquisite Family Living. Welcome to 166 Gordon Road, A Masterpiece of Luxury and Elegance, Nestled in The Most Coveted Part of the Prestigious St. Andrews Neighborhood. This stunning Custom Home, Built By Internationally Renowned Joe Brennan, Exemplifies Timeless Craftsmanship and Architectural Excellence. Incredible 60x180 Lot Offering an Expansive Space Ideal For A Pool, Sports Court and Outdoor Oasis. Professionally Landscaped Front and Backyard making this the Prettiest Home on the Street. Gourmet Kitchen featuring an Integrated Wolf stove, Oven, Warming Drawer, Miele Dishwasher, and Panelled Sub-Zero Fridge and Freezer, Perfectly Appointed For Both Everyday Family Meals and Entertaining. Signature Joe Brennan Sunken Family Room with 11Ft Ceilings and Designer Millwork.200-Bottle Wine Cellar, Massive Recreational Room. Minutes from York Mills Subway York Mills Plaza, Bayview Village. Easy access to highways for your commute downtown or to Muskoka Getaway. |
| Extras: Community & Amenities: Schools Conveniently located near top educational institutions: Elementary: Owen Public School, Intermediate: St. Andrew's Middle School, Secondary: York Mills Collegiate. |
| Price | $4,799,900 |
| Taxes: | $20729.00 |
| Address: | 166 Gordon Rd , Toronto, M2P 1E8, Ontario |
| Lot Size: | 60.00 x 181.50 (Feet) |
| Directions/Cross Streets: | BAYVIEW & YORKMILLS |
| Rooms: | 11 |
| Rooms +: | 3 |
| Bedrooms: | 4 |
| Bedrooms +: | 2 |
| Kitchens: | 1 |
| Kitchens +: | 1 |
| Family Room: | Y |
| Basement: | Finished |
| Property Type: | Detached |
| Style: | 2-Storey |
| Exterior: | Stucco/Plaster |
| Garage Type: | Detached |
| (Parking/)Drive: | Private |
| Drive Parking Spaces: | 4 |
| Pool: | None |
| Fireplace/Stove: | Y |
| Heat Source: | Gas |
| Heat Type: | Forced Air |
| Central Air Conditioning: | Central Air |
| Laundry Level: | Lower |
| Sewers: | Sewers |
| Water: | Municipal |
$
%
Years
This calculator is for demonstration purposes only. Always consult a professional
financial advisor before making personal financial decisions.
| Although the information displayed is believed to be accurate, no warranties or representations are made of any kind. |
| HARVEY KALLES REAL ESTATE LTD. |
|
|

Dir:
416-828-2535
Bus:
647-462-9629
| Book Showing | Email a Friend |
Jump To:
At a Glance:
| Type: | Freehold - Detached |
| Area: | Toronto |
| Municipality: | Toronto |
| Neighbourhood: | St. Andrew-Windfields |
| Style: | 2-Storey |
| Lot Size: | 60.00 x 181.50(Feet) |
| Tax: | $20,729 |
| Beds: | 4+2 |
| Baths: | 6 |
| Fireplace: | Y |
| Pool: | None |
Locatin Map:
Payment Calculator:


